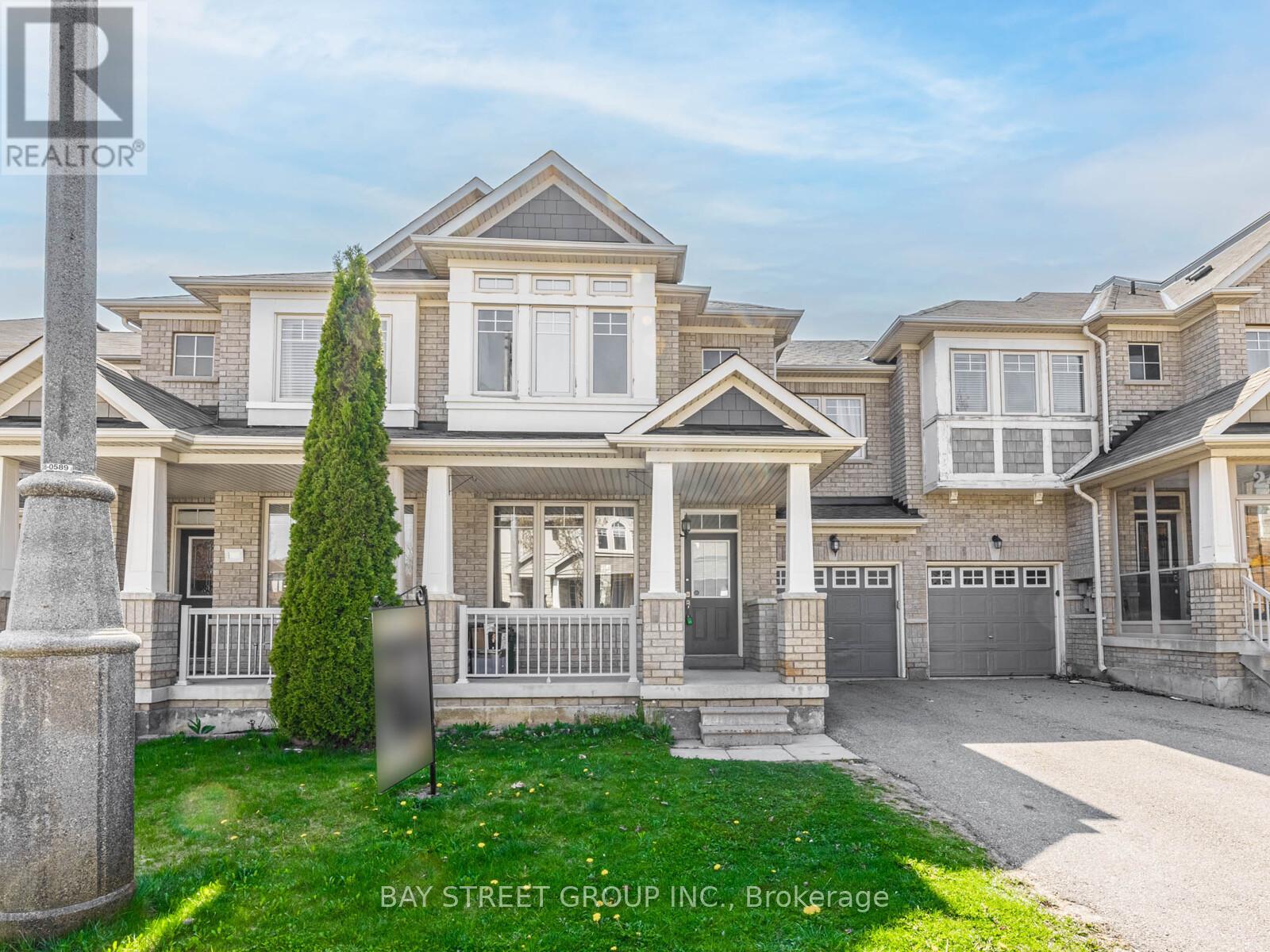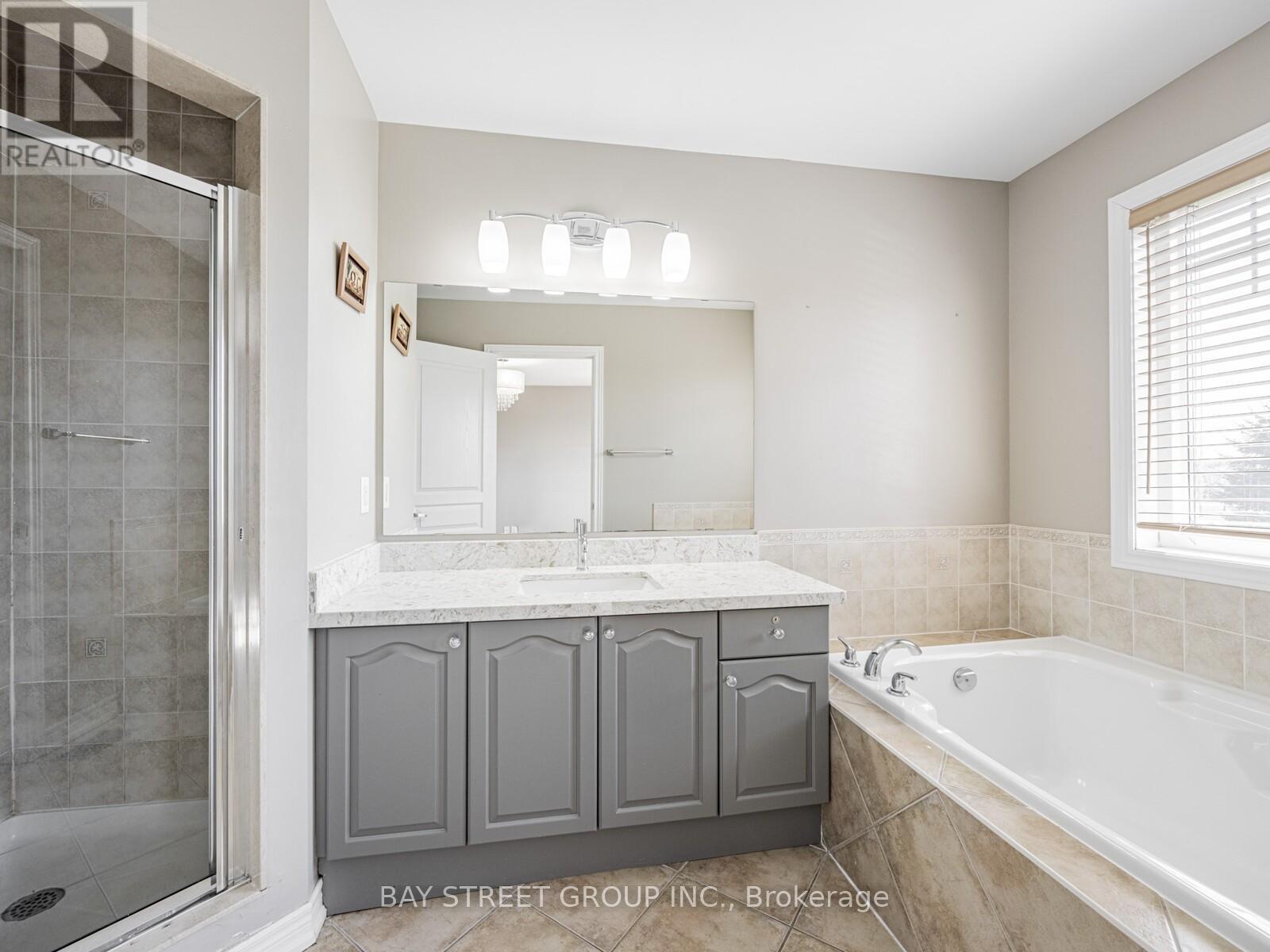22 Windrow Street Richmond Hill, Ontario L4E 0C1
$1,059,000
Stunning Ravine View With Beautiful 3 Bd 3 Washroom Townhome In The Heart Of Richmond Hill. Spacious Master Bdrm With Luxurious 4 Pc. Ensuite And Walk-In Closets. Open Concept Kitchen With High-End Stainless Steel Appliances. Beautiful Open View In The Backyard. Steps To Public Transit, Restaurants, Shopping, Parks And School. Showing Any Time. (id:61852)
Property Details
| MLS® Number | N12140186 |
| Property Type | Single Family |
| Neigbourhood | Jefferson |
| Community Name | Jefferson |
| ParkingSpaceTotal | 3 |
Building
| BathroomTotal | 3 |
| BedroomsAboveGround | 3 |
| BedroomsTotal | 3 |
| Amenities | Fireplace(s) |
| BasementType | Full |
| ConstructionStyleAttachment | Attached |
| CoolingType | Central Air Conditioning |
| ExteriorFinish | Brick |
| FireplacePresent | Yes |
| FlooringType | Hardwood, Ceramic, Carpeted |
| FoundationType | Concrete |
| HalfBathTotal | 1 |
| HeatingFuel | Natural Gas |
| HeatingType | Forced Air |
| StoriesTotal | 2 |
| SizeInterior | 1500 - 2000 Sqft |
| Type | Row / Townhouse |
| UtilityWater | Municipal Water |
Parking
| Garage |
Land
| Acreage | No |
| Sewer | Sanitary Sewer |
| SizeDepth | 88 Ft ,8 In |
| SizeFrontage | 24 Ft ,7 In |
| SizeIrregular | 24.6 X 88.7 Ft |
| SizeTotalText | 24.6 X 88.7 Ft |
Rooms
| Level | Type | Length | Width | Dimensions |
|---|---|---|---|---|
| Second Level | Primary Bedroom | 4.86 m | 3.68 m | 4.86 m x 3.68 m |
| Second Level | Bedroom 2 | 4.76 m | 3.18 m | 4.76 m x 3.18 m |
| Second Level | Bedroom 3 | 3.28 m | 2.74 m | 3.28 m x 2.74 m |
| Main Level | Living Room | 3.57 m | 3.25 m | 3.57 m x 3.25 m |
| Main Level | Kitchen | 5.82 m | 3.61 m | 5.82 m x 3.61 m |
| Main Level | Eating Area | 5 m | 3.61 m | 5 m x 3.61 m |
| Main Level | Family Room | 5.45 m | 3.3 m | 5.45 m x 3.3 m |
https://www.realtor.ca/real-estate/28294778/22-windrow-street-richmond-hill-jefferson-jefferson
Interested?
Contact us for more information
Terry Wang
Salesperson
8300 Woodbine Ave Ste 500
Markham, Ontario L3R 9Y7
Huijia Yu
Salesperson
8300 Woodbine Ave Ste 500
Markham, Ontario L3R 9Y7

























