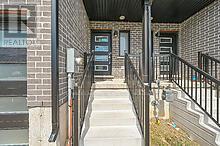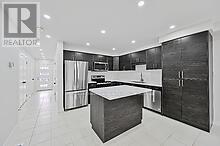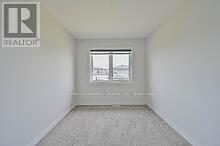22 Wilkinson Avenue N Cambridge, Ontario N1S 0C5
$749,900
Freehold Modern Townhouse! No condo fees!! This beautiful townhome to impress with it's upgrades and stunning features. Newly Painted, New Pot lights on main floor and upper hallway area, Spectacular kitchen with quartz countertops with matching backsplash, Kitchen Pantry and island with quality appliances. Large dining area with sliding door access to the backyard. Close to conservation land and gorgeous walking trails.2nd floor offers big size 3 bedrooms where master bedroom has walk in closet and 4pc ensuite. The unfinished basement is waiting for your touch with two good size windows and laundry area. Single car garage and tandem driveway with no side walk. Come see 22 Wilkinson Ave might be your perfect next home.!!Open House: Sat-Sun, Apr 26- 27, 2025 between 2:00 to 4:00pm (id:61852)
Open House
This property has open houses!
2:00 pm
Ends at:4:00 pm
2:00 pm
Ends at:4:00 pm
2:00 pm
Ends at:4:00 pm
2:00 pm
Ends at:4:00 pm
Property Details
| MLS® Number | X12103098 |
| Property Type | Single Family |
| AmenitiesNearBy | Hospital, Park, Schools |
| Features | Level Lot |
| ParkingSpaceTotal | 3 |
| ViewType | View |
Building
| BathroomTotal | 3 |
| BedroomsAboveGround | 3 |
| BedroomsTotal | 3 |
| Appliances | Water Heater, Water Softener |
| BasementDevelopment | Unfinished |
| BasementType | N/a (unfinished) |
| ConstructionStyleAttachment | Attached |
| CoolingType | Central Air Conditioning |
| ExteriorFinish | Brick, Brick Facing |
| FoundationType | Concrete |
| HalfBathTotal | 1 |
| HeatingFuel | Electric |
| HeatingType | Forced Air |
| StoriesTotal | 2 |
| SizeInterior | 1100 - 1500 Sqft |
| Type | Row / Townhouse |
| UtilityWater | Municipal Water |
Parking
| Attached Garage | |
| No Garage |
Land
| Acreage | No |
| LandAmenities | Hospital, Park, Schools |
| Sewer | Sanitary Sewer |
| SizeDepth | 111 Ft ,1 In |
| SizeFrontage | 18 Ft |
| SizeIrregular | 18 X 111.1 Ft |
| SizeTotalText | 18 X 111.1 Ft |
Rooms
| Level | Type | Length | Width | Dimensions |
|---|---|---|---|---|
| Second Level | Primary Bedroom | 3.86 m | 3.58 m | 3.86 m x 3.58 m |
| Second Level | Bathroom | 2.5 m | 1.52 m | 2.5 m x 1.52 m |
| Second Level | Bedroom 2 | 3.66 m | 2.57 m | 3.66 m x 2.57 m |
| Second Level | Bedroom 3 | 3.66 m | 2.54 m | 3.66 m x 2.54 m |
| Second Level | Bathroom | 2.5 m | 1.52 m | 2.5 m x 1.52 m |
| Main Level | Kitchen | 4.85 m | 4.14 m | 4.85 m x 4.14 m |
| Main Level | Living Room | 5.23 m | 3.68 m | 5.23 m x 3.68 m |
| Main Level | Bathroom | 2.29 m | 1.19 m | 2.29 m x 1.19 m |
https://www.realtor.ca/real-estate/28213430/22-wilkinson-avenue-n-cambridge
Interested?
Contact us for more information
Jalpesh Patel
Salesperson
1339 Matheson Blvd E.
Mississauga, Ontario L4W 1R1




































