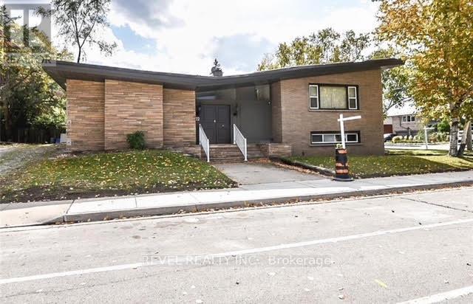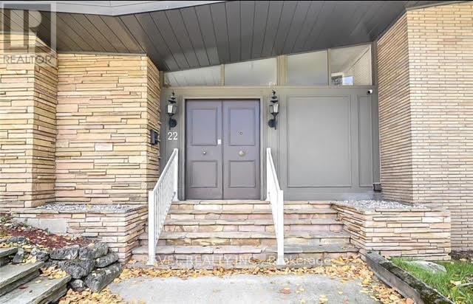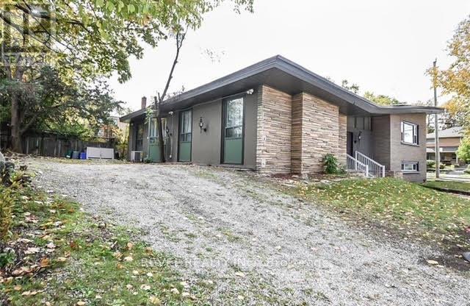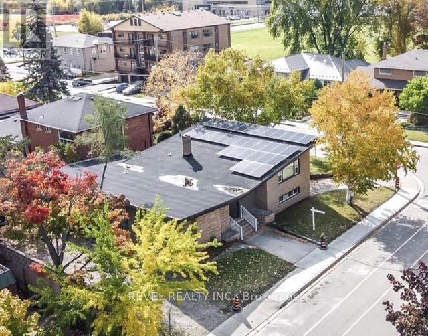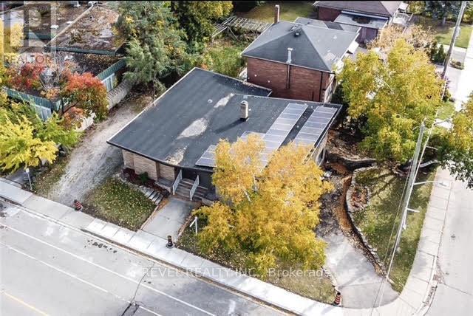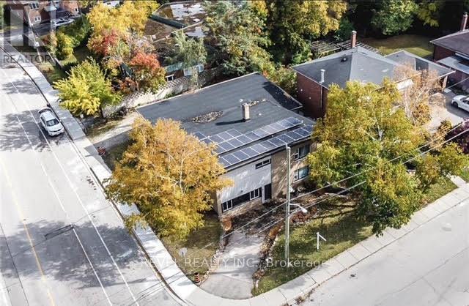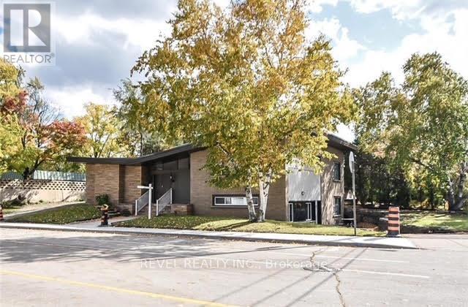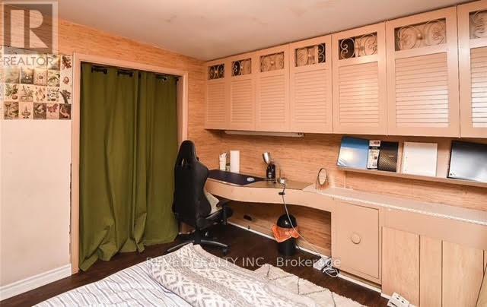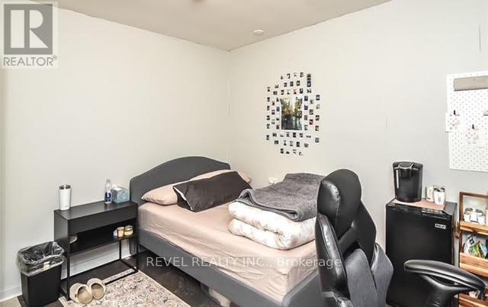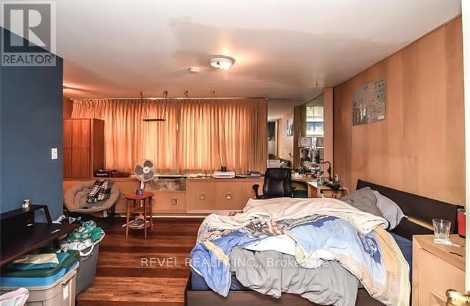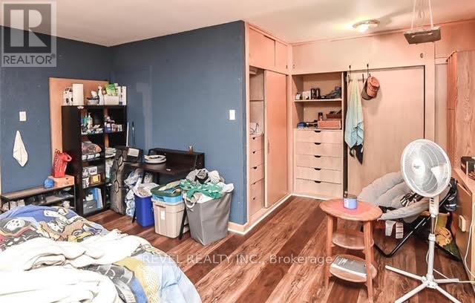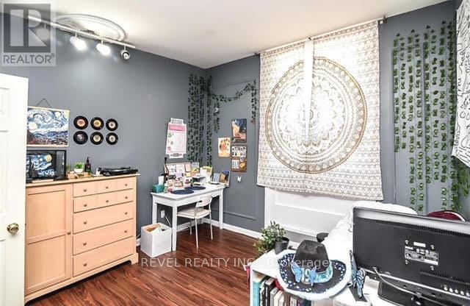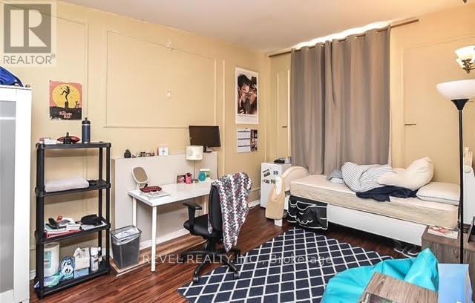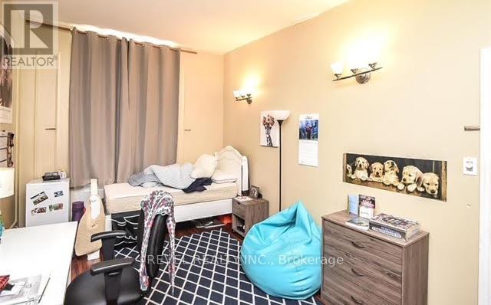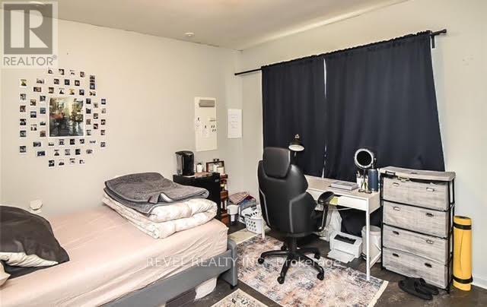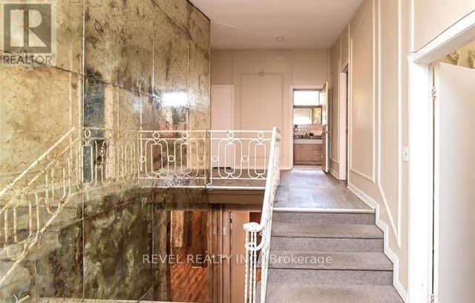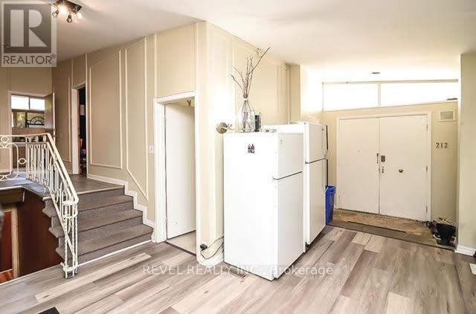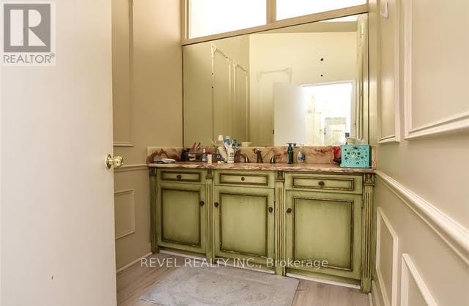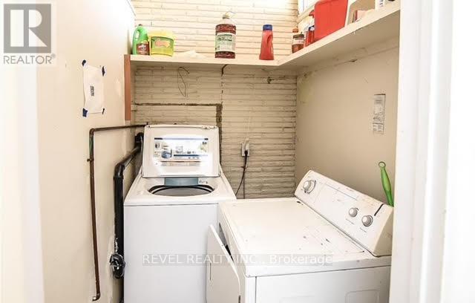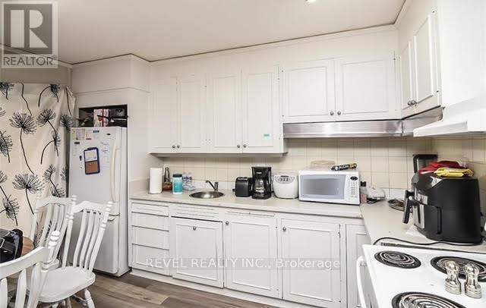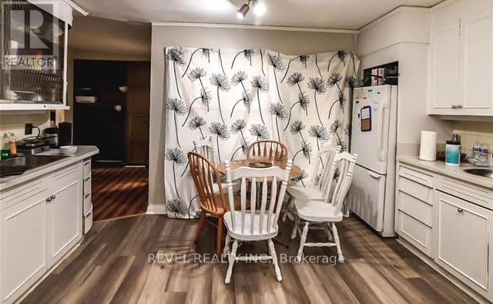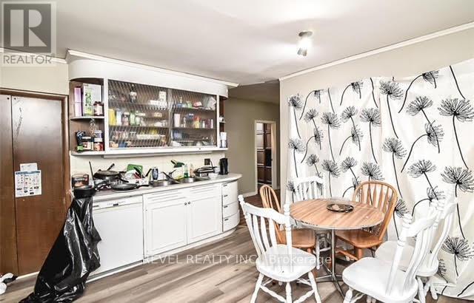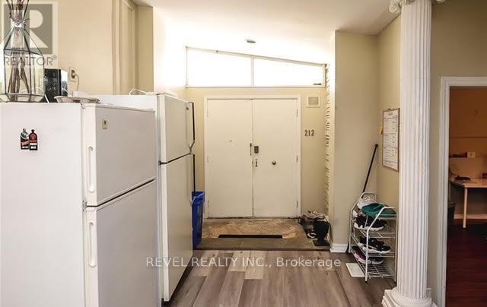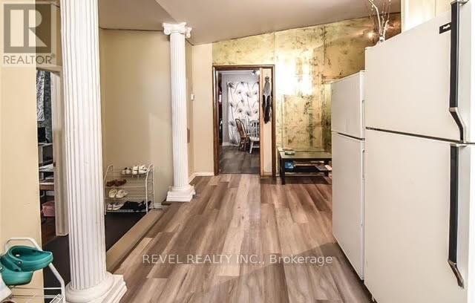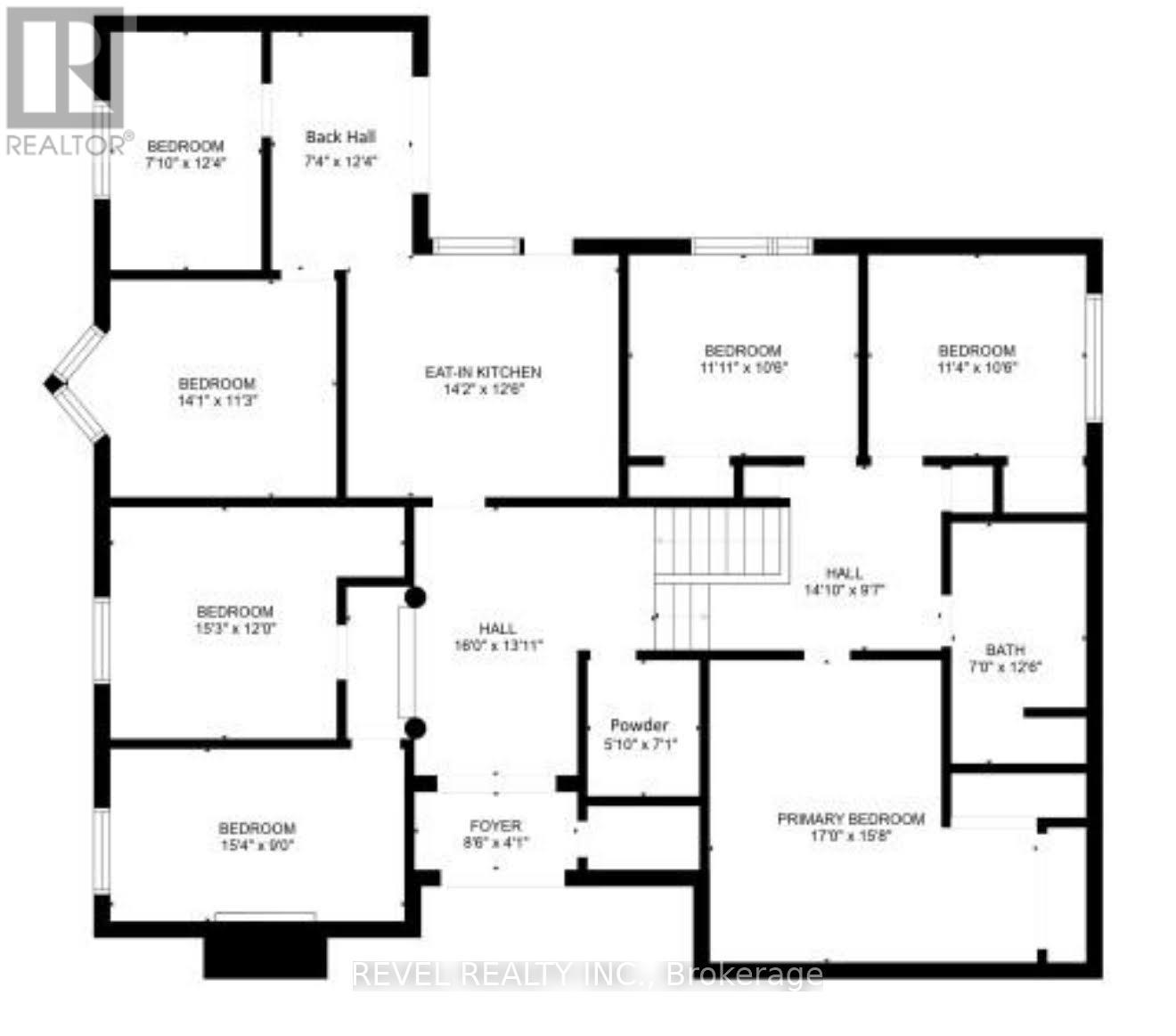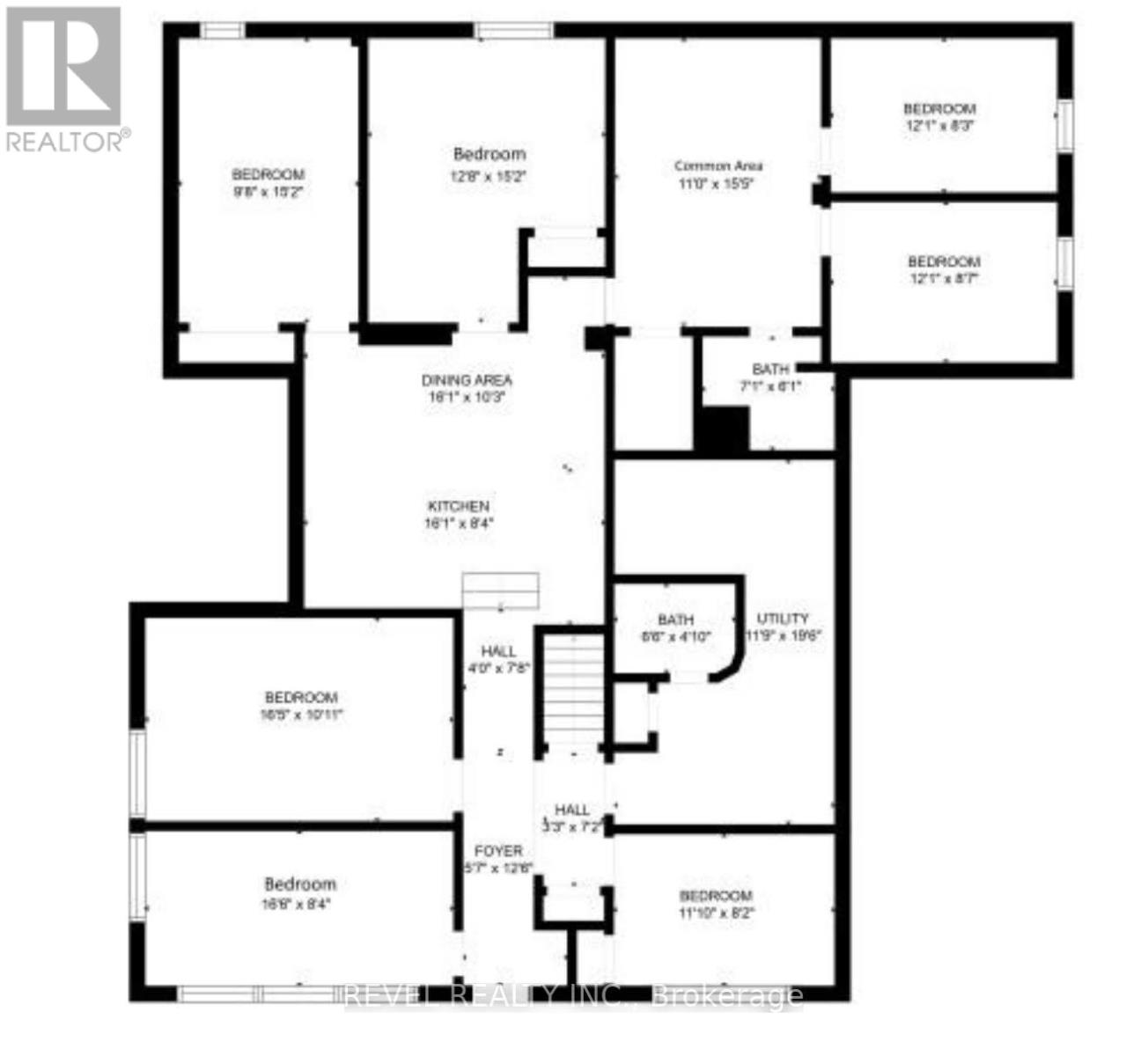22 West Park Avenue Hamilton, Ontario L8S 3M3
$1,399,999
Incredible Investment or Residential Opportunity. This Duplex / Rooming Home is fully rented with over 4000 square feet of top notch finished living space located just moments from McMaster University and presently generating over $100,000.00 in NET income. This home has been renovated, well kept and is in amazing shape. The Owner is willing to offer vacant possession but it is presently fully rented if Buyer desires as an Income Property. Financials available upon request. Roof Redone in 2015, Solar Panels worth $30,000.00 & 2 fully functional separate units that are easily combined - two kitchens, two bathrooms, 16 bedrooms total. Absolutely incredible listing that will not last long! (id:61852)
Property Details
| MLS® Number | X12442557 |
| Property Type | Single Family |
| Neigbourhood | Ainslie Wood North |
| Community Name | Ainslie Wood |
| EquipmentType | Water Heater |
| Features | Solar Equipment |
| ParkingSpaceTotal | 6 |
| RentalEquipmentType | Water Heater |
Building
| BathroomTotal | 5 |
| BedroomsAboveGround | 4 |
| BedroomsBelowGround | 1 |
| BedroomsTotal | 5 |
| Appliances | Dishwasher, Dryer, Freezer, Hood Fan, Stove, Washer, Refrigerator |
| BasementDevelopment | Finished |
| BasementType | Full (finished) |
| ConstructionStyleAttachment | Detached |
| ConstructionStyleSplitLevel | Sidesplit |
| CoolingType | Central Air Conditioning |
| ExteriorFinish | Stone, Vinyl Siding |
| FoundationType | Poured Concrete |
| HalfBathTotal | 2 |
| HeatingFuel | Natural Gas |
| HeatingType | Forced Air |
| SizeInterior | 2000 - 2500 Sqft |
| Type | House |
| UtilityWater | Municipal Water |
Parking
| No Garage |
Land
| Acreage | No |
| Sewer | Sanitary Sewer |
| SizeIrregular | 64.4 X 100 Acre |
| SizeTotalText | 64.4 X 100 Acre |
Rooms
| Level | Type | Length | Width | Dimensions |
|---|---|---|---|---|
| Basement | Recreational, Games Room | 5.79 m | 5.77 m | 5.79 m x 5.77 m |
| Basement | Bathroom | 1.5 m | 1.5 m | 1.5 m x 1.5 m |
| Basement | Bathroom | 2.5 m | 1.5 m | 2.5 m x 1.5 m |
| Basement | Utility Room | 3.81 m | 3.4 m | 3.81 m x 3.4 m |
| Basement | Laundry Room | 4.22 m | 3 m | 4.22 m x 3 m |
| Basement | Bedroom | 3.86 m | 2.64 m | 3.86 m x 2.64 m |
| Main Level | Living Room | 3.96 m | 4.57 m | 3.96 m x 4.57 m |
| Main Level | Kitchen | 4.27 m | 3.66 m | 4.27 m x 3.66 m |
| Main Level | Primary Bedroom | 4.57 m | 3.35 m | 4.57 m x 3.35 m |
| Main Level | Bedroom | 3.33 m | 2.51 m | 3.33 m x 2.51 m |
| Main Level | Bedroom | 3.3 m | 3.3 m | 3.3 m x 3.3 m |
| Main Level | Bedroom | 3.61 m | 3.3 m | 3.61 m x 3.3 m |
| Main Level | Bathroom | 2.43 m | 1.8 m | 2.43 m x 1.8 m |
| Main Level | Family Room | 5.31 m | 4.83 m | 5.31 m x 4.83 m |
| Main Level | Bathroom | 1.5 m | 1.5 m | 1.5 m x 1.5 m |
https://www.realtor.ca/real-estate/28947138/22-west-park-avenue-hamilton-ainslie-wood-ainslie-wood
Interested?
Contact us for more information
Abdellah Majd
Salesperson
69 John St South Unit 400a
Hamilton, Ontario L8N 2B9
