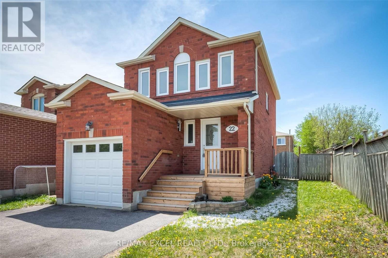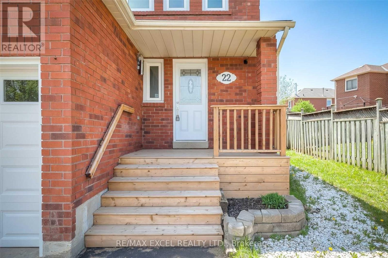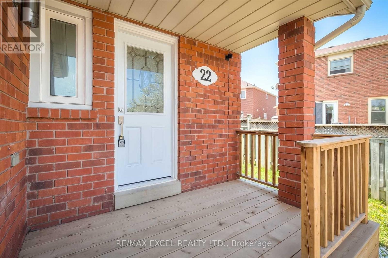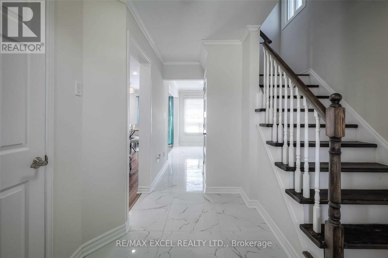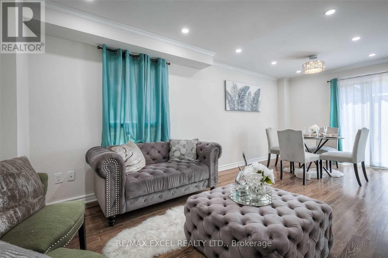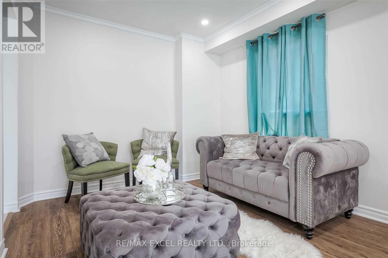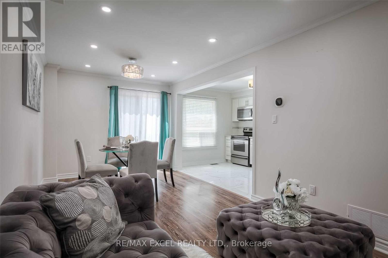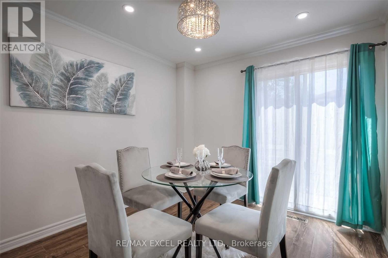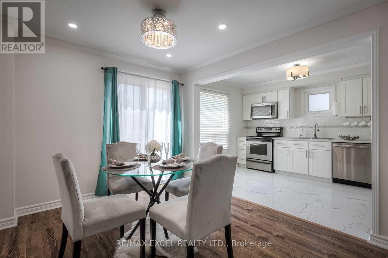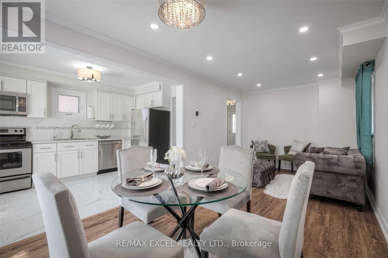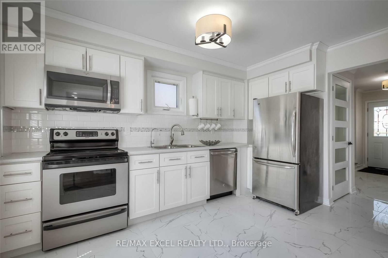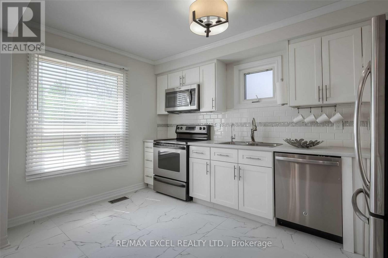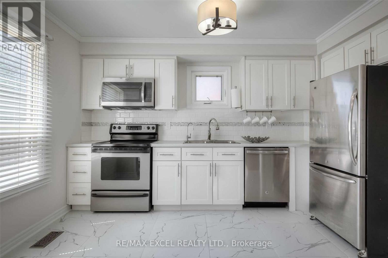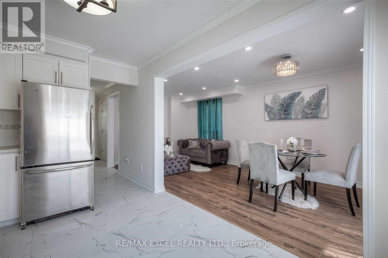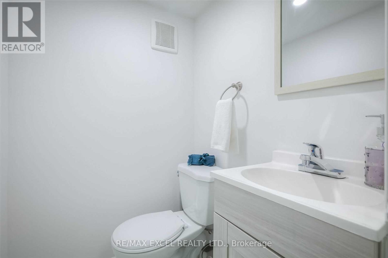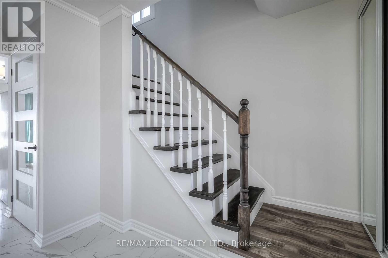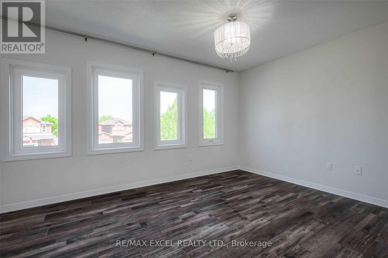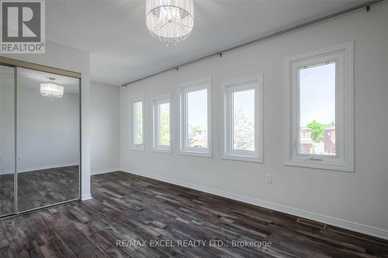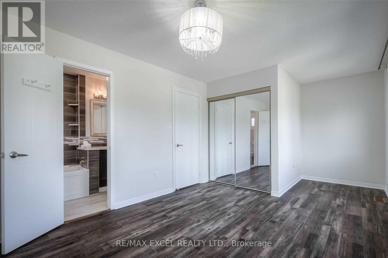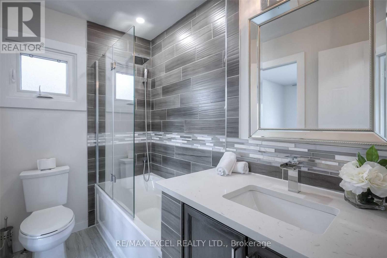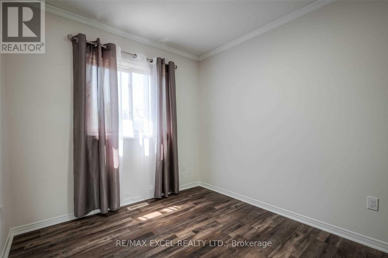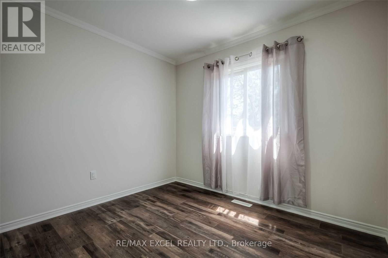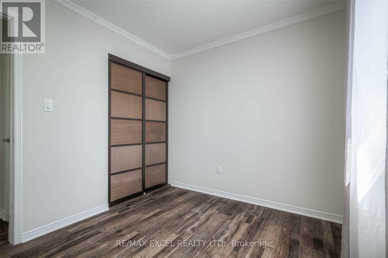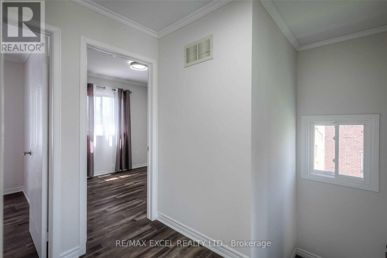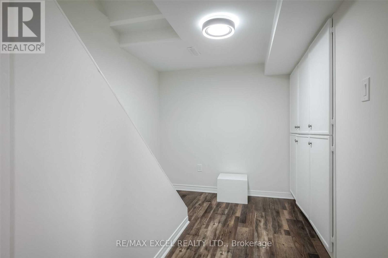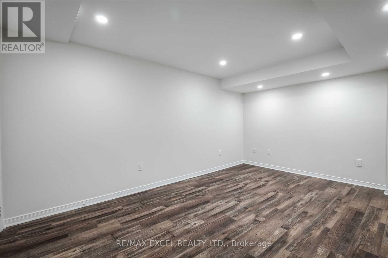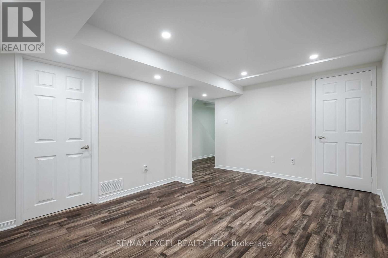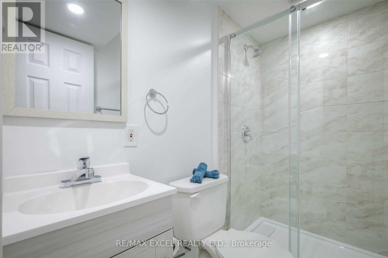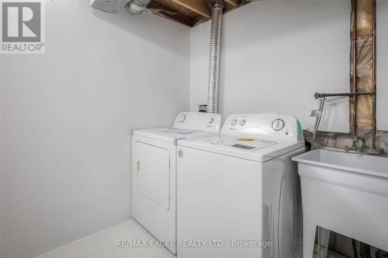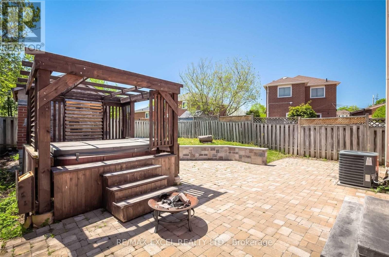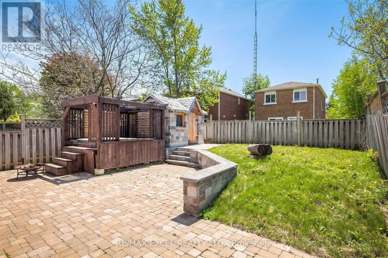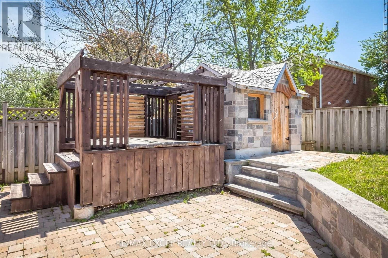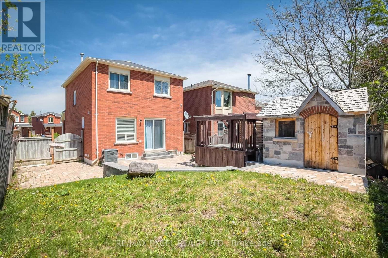22 Weatherup Crescent Barrie, Ontario L4N 7J6
4 Bedroom
3 Bathroom
700 - 1100 sqft
Central Air Conditioning
Forced Air
$2,800 Monthly
Detached Family Home In Barrie's Desirable Sunnidale Neighborhood! Beautiful 3 Bedrooms Renovated 2 Story With Finished Basement. Open Concept Main Floor. Tile On Main And Laminate Second Floor. Walkout From Dining To Fully Fenced Backyard With A Large Interlock Patio Area. Located Within Walking Distance To Parks, Schools, Shopping. Quick Hwy Access. (id:61852)
Property Details
| MLS® Number | S12427501 |
| Property Type | Single Family |
| Community Name | West Bayfield |
| AmenitiesNearBy | Schools, Park |
| Features | Carpet Free |
| ParkingSpaceTotal | 3 |
Building
| BathroomTotal | 3 |
| BedroomsAboveGround | 3 |
| BedroomsBelowGround | 1 |
| BedroomsTotal | 4 |
| Appliances | Dishwasher, Dryer, Stove, Washer, Water Softener, Window Coverings, Refrigerator |
| BasementDevelopment | Finished |
| BasementType | N/a (finished) |
| ConstructionStyleAttachment | Detached |
| CoolingType | Central Air Conditioning |
| ExteriorFinish | Brick |
| FlooringType | Ceramic, Laminate |
| FoundationType | Concrete |
| HalfBathTotal | 1 |
| HeatingFuel | Natural Gas |
| HeatingType | Forced Air |
| StoriesTotal | 2 |
| SizeInterior | 700 - 1100 Sqft |
| Type | House |
| UtilityWater | Municipal Water |
Parking
| Attached Garage | |
| Garage |
Land
| Acreage | No |
| FenceType | Fenced Yard |
| LandAmenities | Schools, Park |
| Sewer | Sanitary Sewer |
| SizeDepth | 105 Ft ,2 In |
| SizeFrontage | 37 Ft ,1 In |
| SizeIrregular | 37.1 X 105.2 Ft |
| SizeTotalText | 37.1 X 105.2 Ft |
Rooms
| Level | Type | Length | Width | Dimensions |
|---|---|---|---|---|
| Second Level | Primary Bedroom | 16.11 m | 8.92 m | 16.11 m x 8.92 m |
| Second Level | Bedroom 2 | 8.4 m | 8.46 m | 8.4 m x 8.46 m |
| Second Level | Bedroom 3 | 8.92 m | 8.73 m | 8.92 m x 8.73 m |
| Basement | Recreational, Games Room | 19.32 m | 8.76 m | 19.32 m x 8.76 m |
| Main Level | Kitchen | 9.19 m | 8.04 m | 9.19 m x 8.04 m |
| Main Level | Living Room | 14.96 m | 9.91 m | 14.96 m x 9.91 m |
| Main Level | Dining Room | 8.69 m | 8.76 m | 8.69 m x 8.76 m |
https://www.realtor.ca/real-estate/28914729/22-weatherup-crescent-barrie-west-bayfield-west-bayfield
Interested?
Contact us for more information
Saeid Salehi
Salesperson
RE/MAX Excel Realty Ltd.
120 West Beaver Creek Rd #23
Richmond Hill, Ontario L4B 1L2
120 West Beaver Creek Rd #23
Richmond Hill, Ontario L4B 1L2
