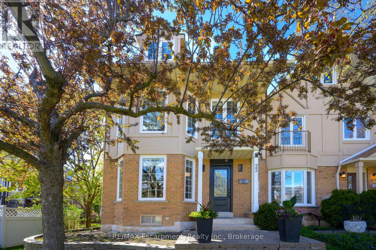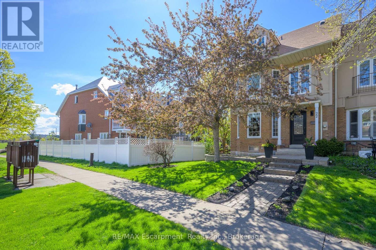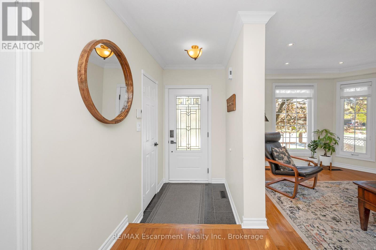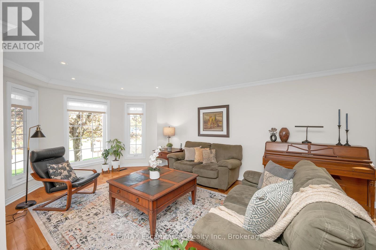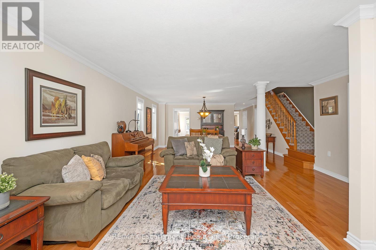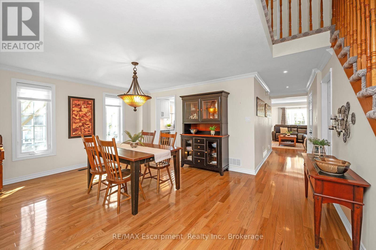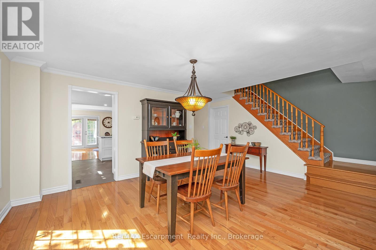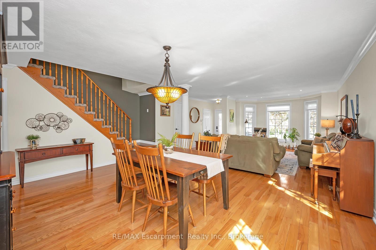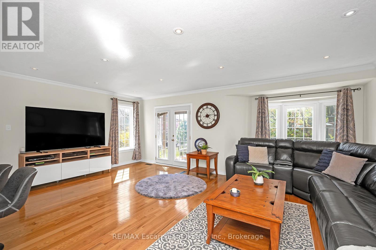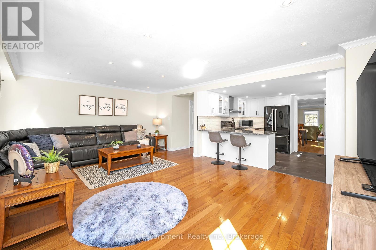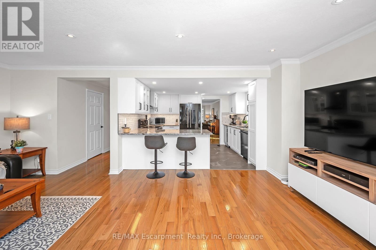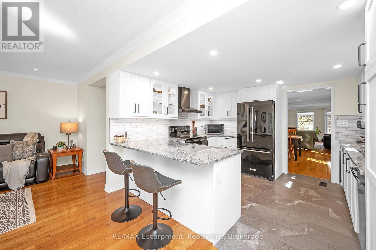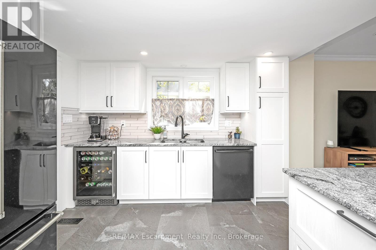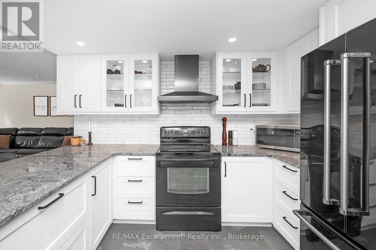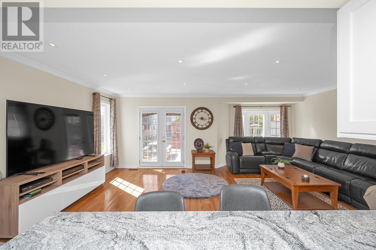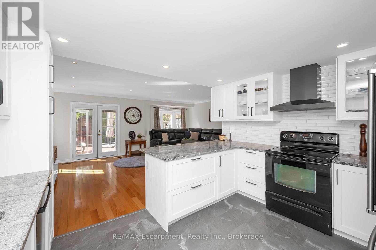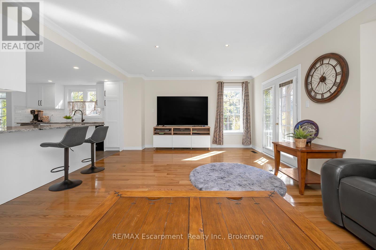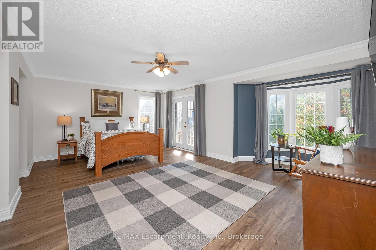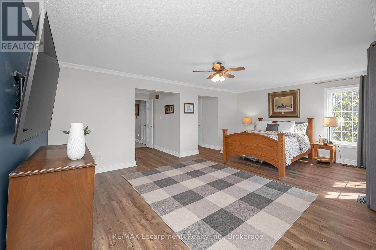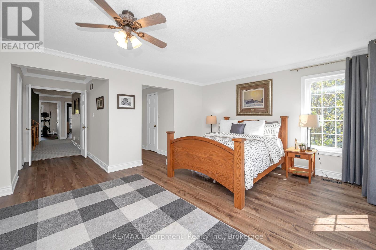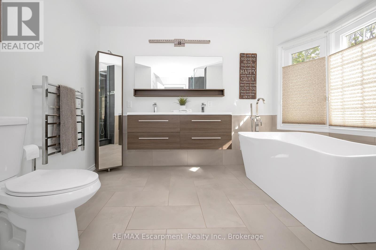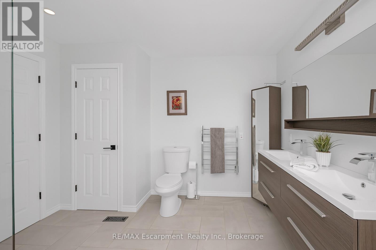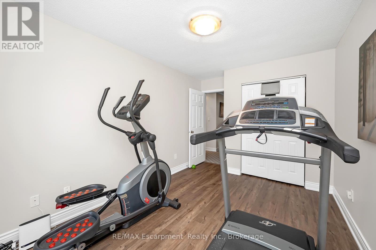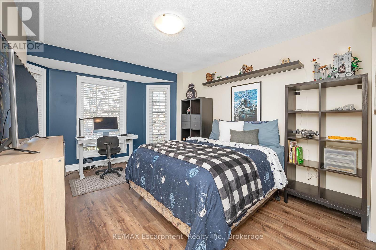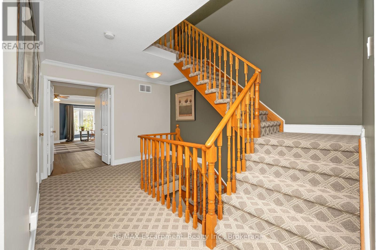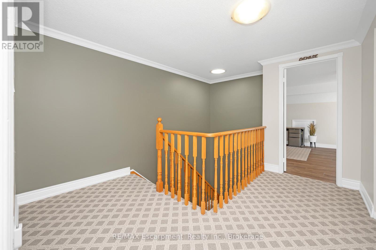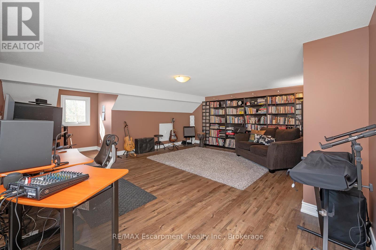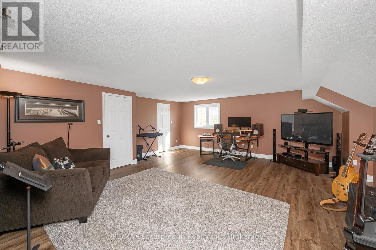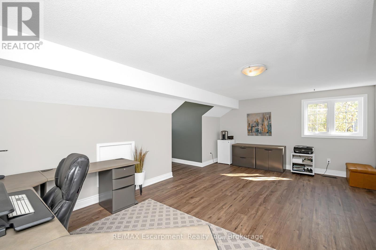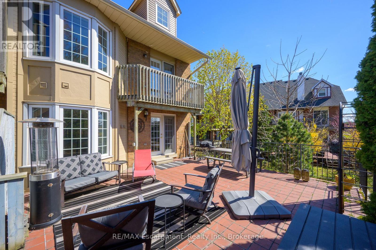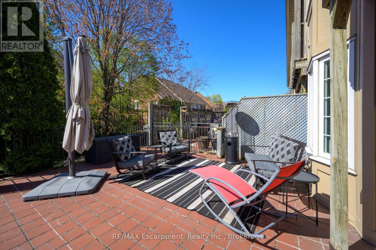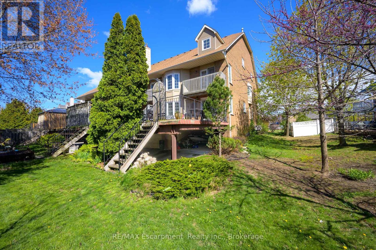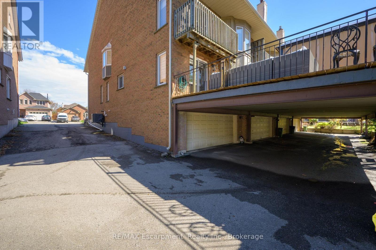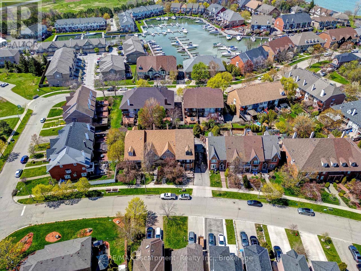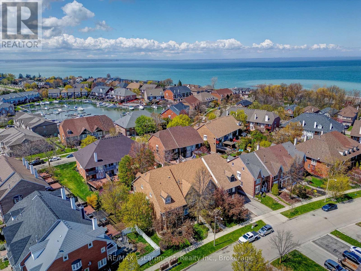22 Waterford Crescent Hamilton, Ontario L8E 4Z9
$1,049,900
Welcome to 22 Waterford Crescent an exceptionally spacious and beautifully updated end-unit executive townhome in Stoney Creeks coveted Newport Yacht Club community. Offering over 3,500 sq. ft. above grade, this completely freehold home boasts 5 bedrooms, 3 bathrooms, and remarkable flexibility for families of all sizes. Natural light floods every level, and the rare third-story retreat adds more than 1,000 sq. ft. of bonus space perfect for a teen haven, guest suite, home office, or multi-generational living. Thoughtfully designed, it includes two large rooms, walk-in closets, and even a second laundry rough-in that could be converted to an additional bathroom. On the main level, you'll find a bright kitchen (updated in January 2025) with breakfast bar, formal dining and living rooms, and a cozy family room with a bay window. French doors lead to a private 20' x 20' patio and backyard ideal for morning coffee, summer BBQs, or evening wine with friends. Upstairs, the primary suite is a true retreat with its own balcony, dual walk-in closets, and a spa-inspired ensuite featuring a soaker tub and beautiful natural light. The main floor pantry also includes a laundry rough-in, giving you future layout flexibility. Additional features include a double garage, two extra parking spaces, and fresh paint and updated flooring (October 2023) throughout the second and third floors. Set just steps from waterfront trails, the marina, and minutes to the QEW and the upcoming Grimsby GO, this home offers more living space than many detached homes plus the perks of a connected, vibrant lakeside community. Only 15 minutes to Burlington and moments from shopping, parks, splash pads and the new Costco plaza. (id:61852)
Property Details
| MLS® Number | X12165765 |
| Property Type | Single Family |
| Community Name | Stoney Creek |
| EquipmentType | Water Heater |
| ParkingSpaceTotal | 4 |
| RentalEquipmentType | Water Heater |
Building
| BathroomTotal | 3 |
| BedroomsAboveGround | 5 |
| BedroomsTotal | 5 |
| Age | 31 To 50 Years |
| Appliances | Garage Door Opener Remote(s), Garage Door Opener, Window Coverings, Wine Fridge |
| BasementDevelopment | Unfinished |
| BasementType | N/a (unfinished) |
| ConstructionStyleAttachment | Attached |
| CoolingType | Central Air Conditioning |
| ExteriorFinish | Brick |
| FoundationType | Poured Concrete |
| HalfBathTotal | 1 |
| HeatingFuel | Natural Gas |
| HeatingType | Forced Air |
| StoriesTotal | 3 |
| SizeInterior | 3500 - 5000 Sqft |
| Type | Row / Townhouse |
| UtilityWater | Municipal Water |
Parking
| Attached Garage | |
| Garage | |
| Covered |
Land
| Acreage | No |
| Sewer | Sanitary Sewer |
| SizeDepth | 115 Ft ,10 In |
| SizeFrontage | 26 Ft ,2 In |
| SizeIrregular | 26.2 X 115.9 Ft |
| SizeTotalText | 26.2 X 115.9 Ft |
| ZoningDescription | Rm2-1 |
Rooms
| Level | Type | Length | Width | Dimensions |
|---|---|---|---|---|
| Second Level | Bathroom | 2.24 m | 1.56 m | 2.24 m x 1.56 m |
| Second Level | Bathroom | 3.34 m | 3.31 m | 3.34 m x 3.31 m |
| Second Level | Bedroom | 3.64 m | 5.08 m | 3.64 m x 5.08 m |
| Second Level | Bedroom | 2.92 m | 4.47 m | 2.92 m x 4.47 m |
| Second Level | Primary Bedroom | 6.31 m | 5.14 m | 6.31 m x 5.14 m |
| Third Level | Bedroom | 6.31 m | 7.33 m | 6.31 m x 7.33 m |
| Third Level | Bedroom | 6.31 m | 5.82 m | 6.31 m x 5.82 m |
| Third Level | Laundry Room | 2.45 m | 1.37 m | 2.45 m x 1.37 m |
| Main Level | Bathroom | 0.95 m | 2.36 m | 0.95 m x 2.36 m |
| Main Level | Dining Room | 5.28 m | 4.08 m | 5.28 m x 4.08 m |
| Main Level | Family Room | 6.29 m | 5.08 m | 6.29 m x 5.08 m |
| Main Level | Kitchen | 3.86 m | 3.37 m | 3.86 m x 3.37 m |
| Main Level | Living Room | 5.21 m | 4.9 m | 5.21 m x 4.9 m |
https://www.realtor.ca/real-estate/28350137/22-waterford-crescent-hamilton-stoney-creek-stoney-creek
Interested?
Contact us for more information
Deanna Mendes
Salesperson
502 Brant St - Unit 1b
Burlington, Ontario L7R 2G4
Lisa Milroy
Broker
502 Brant St - Unit 1b
Burlington, Ontario L7R 2G4
