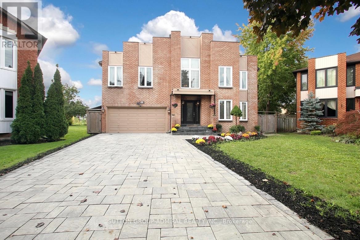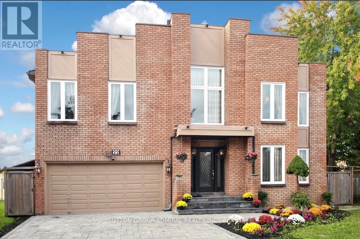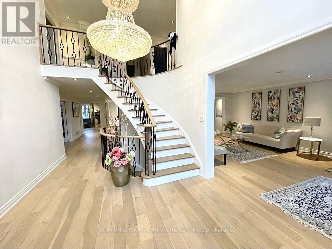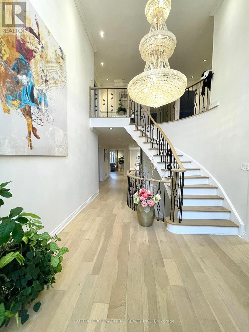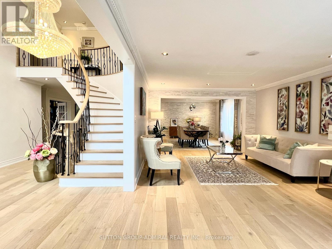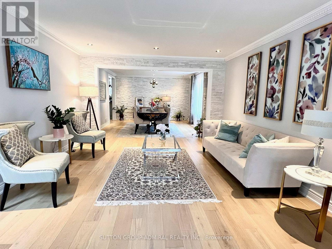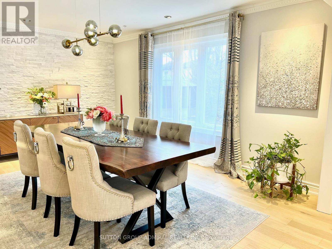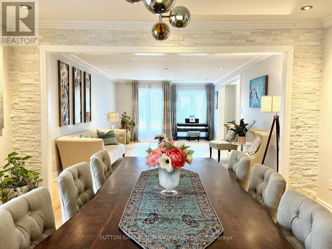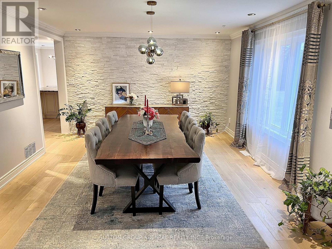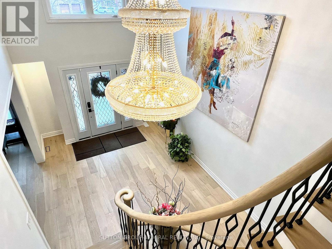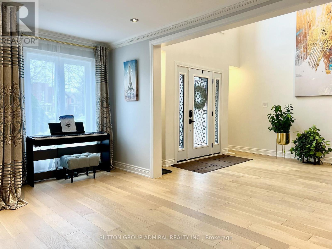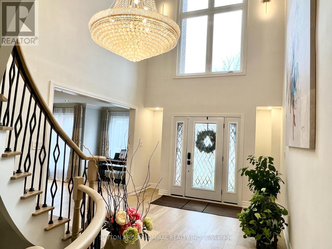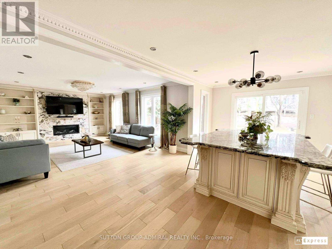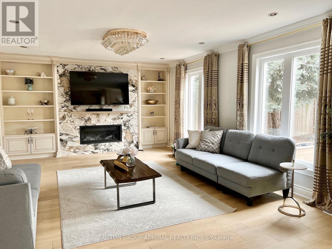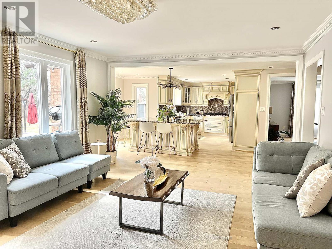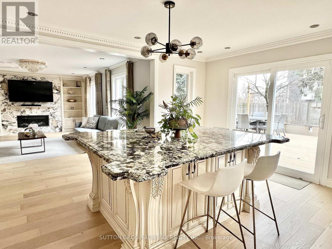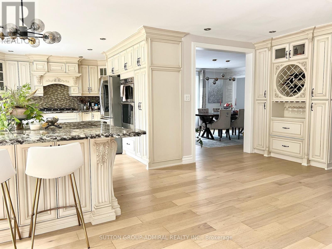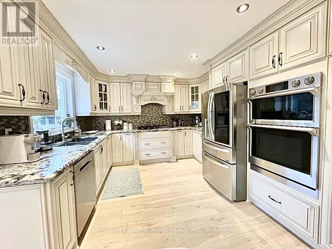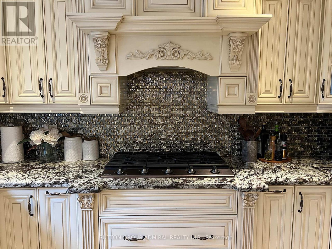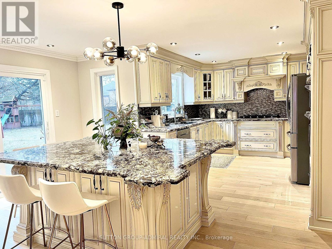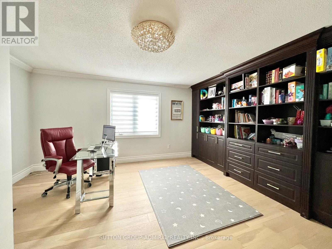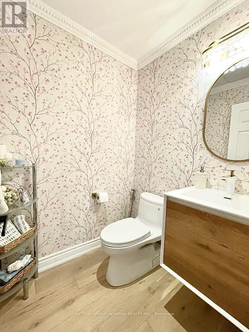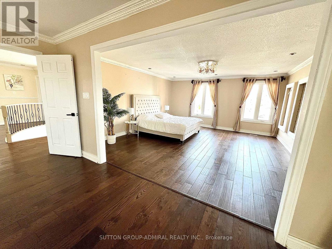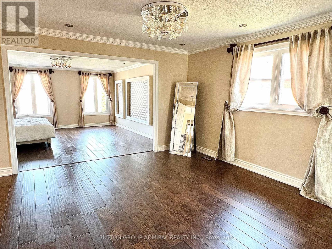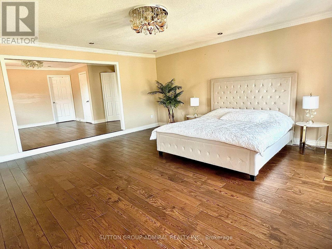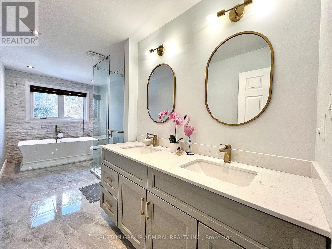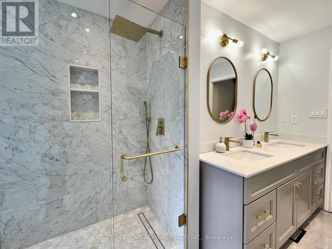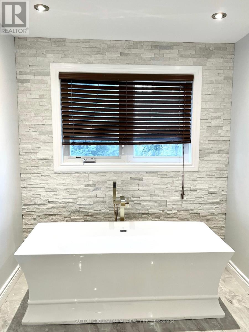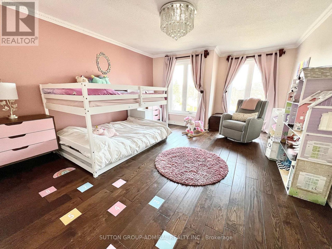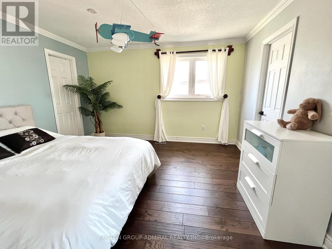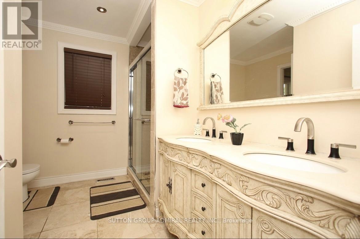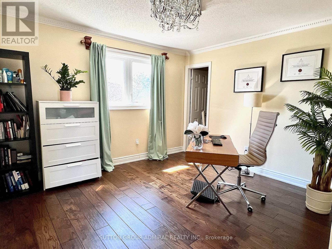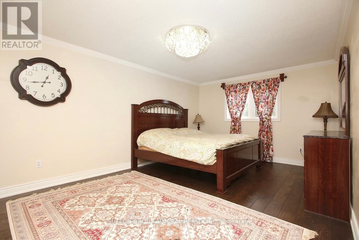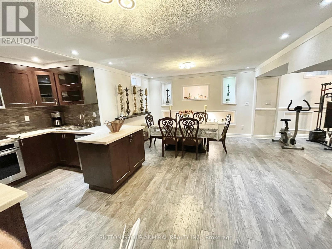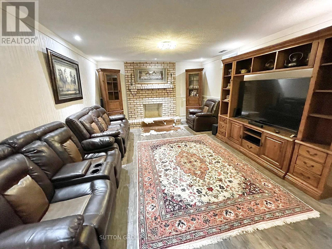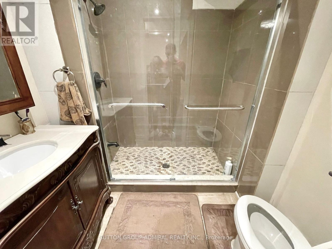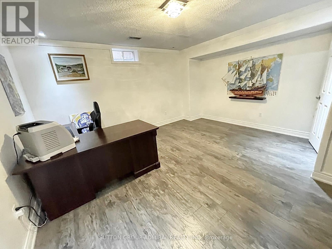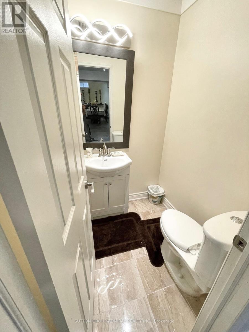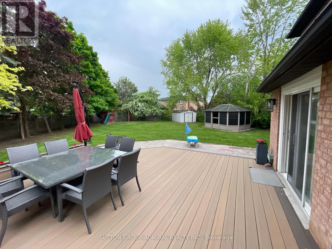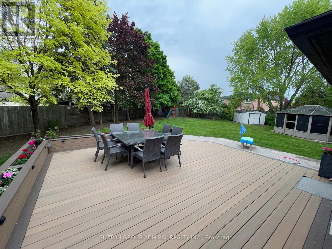22 Waltham Crescent Richmond Hill, Ontario L4B 1Z2
$7,200 Monthly
Location! Location! Rare Rental Opportunity! Exceptional 7 Bedroom, 6 Bath family home With approximately 5800 Sqft of Total Living Space and Natural Lights In Excellent and Quiet Sought after Richmond Hill Neighborhood Close To Bayview/Hwy 7. Wide Foyer With High Ceiling and Beautiful Chandelier with Curb Staircase, South Facing Home, Updated Includes With New Hardwood Floor (Main Floor), Staircase, Gas Fireplace and Beautifully Renovated Master Bath. Enjoy Living in 12000 Sq Ft Premium Lot With Huge New Deck In Private, Tree Lined Backyard W/Kids Playground. Finished Basement With Kitchen, Fridge, Stove, Dishwasher, Washer & Dryer, Bedroom With 3pc Ensuite and Powder Room Provide Privacy for In law/ Large Family. Steps to Bayview Amenities Including Ed Sack field Arena/Fitness, Blackmore Tennis Club and Shopping. Top Public/Private Schools (Doncrest PS, Thornlea SS, RHMS,TMS) .Easy Access to Hwys 7/407/DVP. Must See! (id:61852)
Property Details
| MLS® Number | N12084312 |
| Property Type | Single Family |
| Community Name | Doncrest |
| AmenitiesNearBy | Park, Place Of Worship, Public Transit, Schools |
| Features | Cul-de-sac, Wooded Area, In-law Suite |
| ParkingSpaceTotal | 8 |
Building
| BathroomTotal | 7 |
| BedroomsAboveGround | 5 |
| BedroomsBelowGround | 2 |
| BedroomsTotal | 7 |
| Appliances | Garage Door Opener Remote(s), Water Heater, Dishwasher, Dryer, Microwave, Two Stoves, Two Washers, Window Coverings, Two Refrigerators |
| BasementDevelopment | Finished |
| BasementType | N/a (finished) |
| ConstructionStyleAttachment | Detached |
| CoolingType | Central Air Conditioning |
| ExteriorFinish | Brick |
| FireplacePresent | Yes |
| FlooringType | Hardwood, Laminate |
| HalfBathTotal | 2 |
| HeatingFuel | Natural Gas |
| HeatingType | Forced Air |
| StoriesTotal | 2 |
| SizeInterior | 5000 - 100000 Sqft |
| Type | House |
| UtilityWater | Municipal Water |
Parking
| Garage |
Land
| Acreage | No |
| LandAmenities | Park, Place Of Worship, Public Transit, Schools |
| Sewer | Sanitary Sewer |
| SizeDepth | 335 Ft ,4 In |
| SizeFrontage | 35 Ft ,9 In |
| SizeIrregular | 35.8 X 335.4 Ft |
| SizeTotalText | 35.8 X 335.4 Ft |
Rooms
| Level | Type | Length | Width | Dimensions |
|---|---|---|---|---|
| Second Level | Bedroom 5 | 4.3 m | 4.1 m | 4.3 m x 4.1 m |
| Second Level | Primary Bedroom | 5.6 m | 5.2 m | 5.6 m x 5.2 m |
| Second Level | Bedroom 2 | 5.5 m | 3.6 m | 5.5 m x 3.6 m |
| Second Level | Bedroom 3 | 4.1 m | 3.9 m | 4.1 m x 3.9 m |
| Second Level | Bedroom 4 | 3.6 m | 3.3 m | 3.6 m x 3.3 m |
| Basement | Bedroom | 4 m | 3.5 m | 4 m x 3.5 m |
| Basement | Recreational, Games Room | 8.3 m | 7.8 m | 8.3 m x 7.8 m |
| Main Level | Living Room | 6.2 m | 4 m | 6.2 m x 4 m |
| Main Level | Dining Room | 4.7 m | 4 m | 4.7 m x 4 m |
| Main Level | Kitchen | 5.9 m | 4.1 m | 5.9 m x 4.1 m |
| Main Level | Family Room | 6.2 m | 4.2 m | 6.2 m x 4.2 m |
| Main Level | Office | 4.6 m | 3.5 m | 4.6 m x 3.5 m |
https://www.realtor.ca/real-estate/28170778/22-waltham-crescent-richmond-hill-doncrest-doncrest
Interested?
Contact us for more information
Minoo Derakshan
Broker
1206 Centre Street
Thornhill, Ontario L4J 3M9
