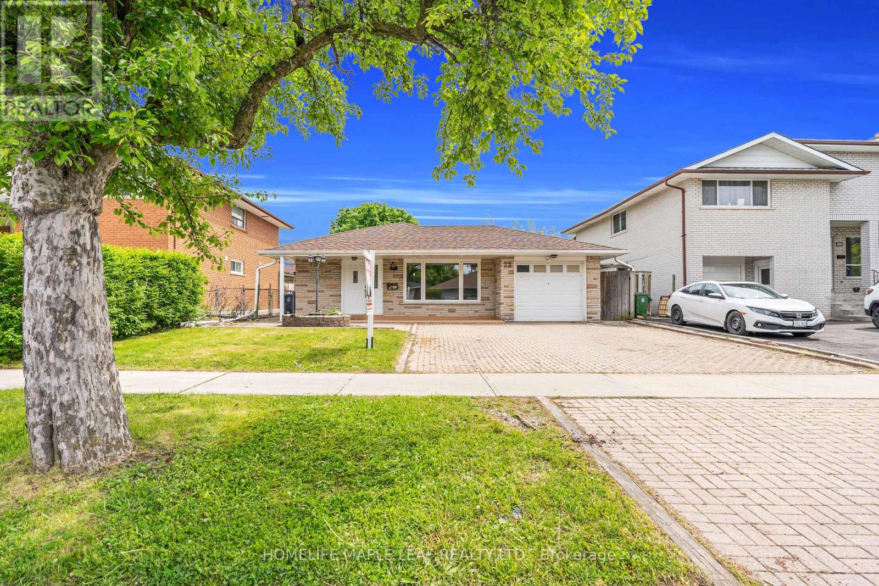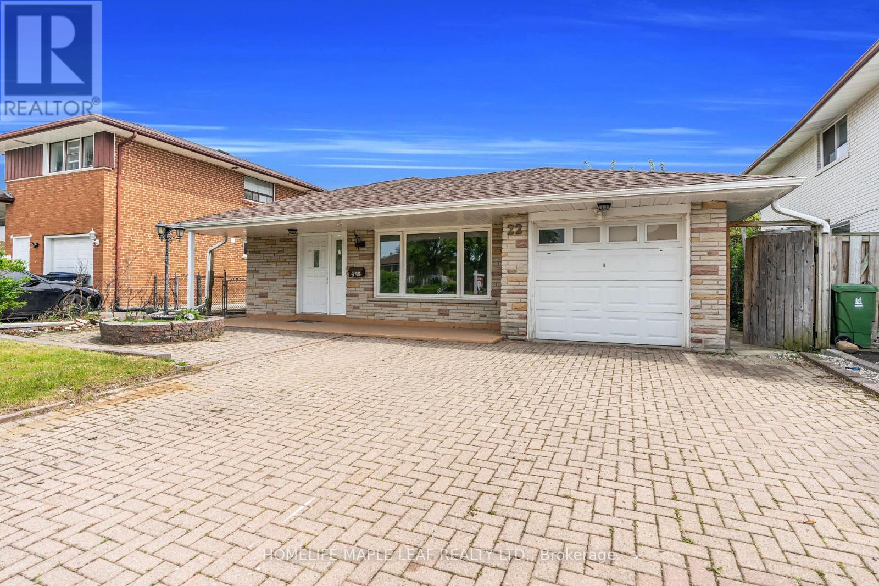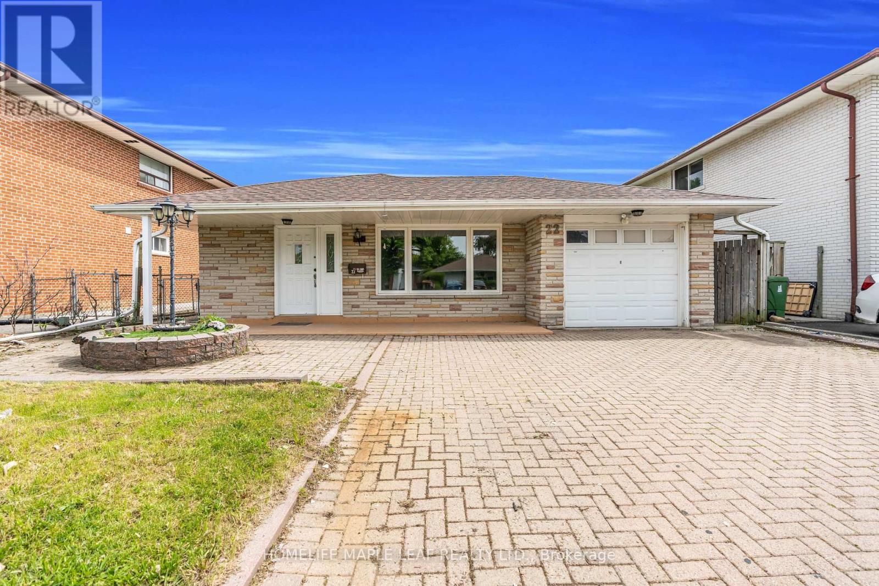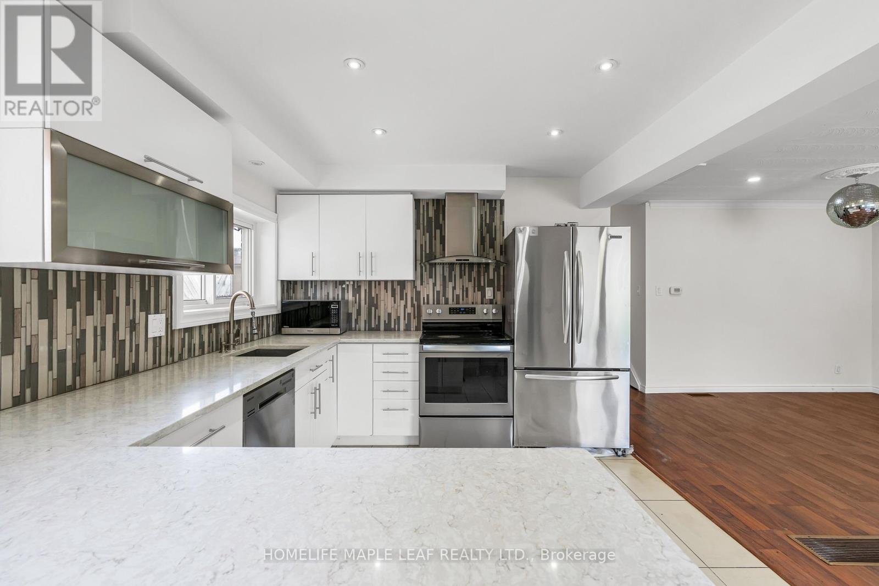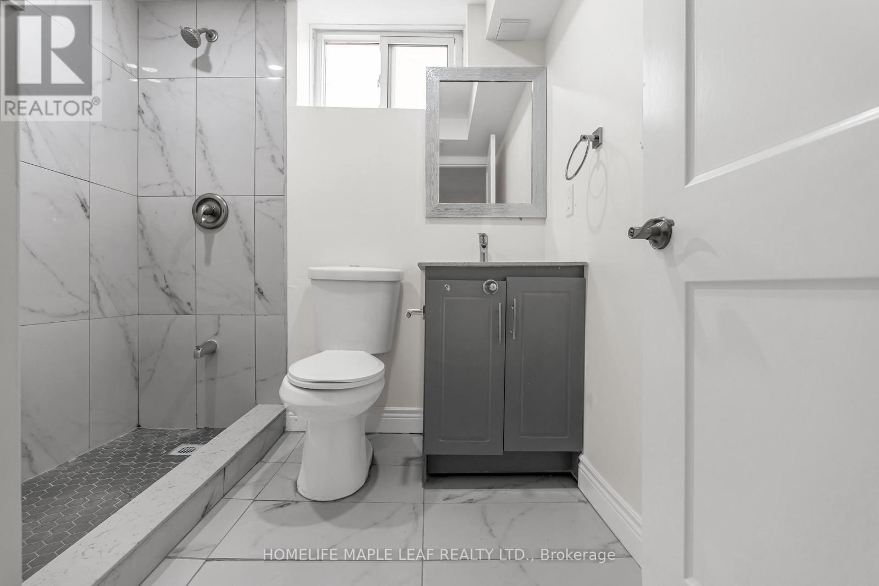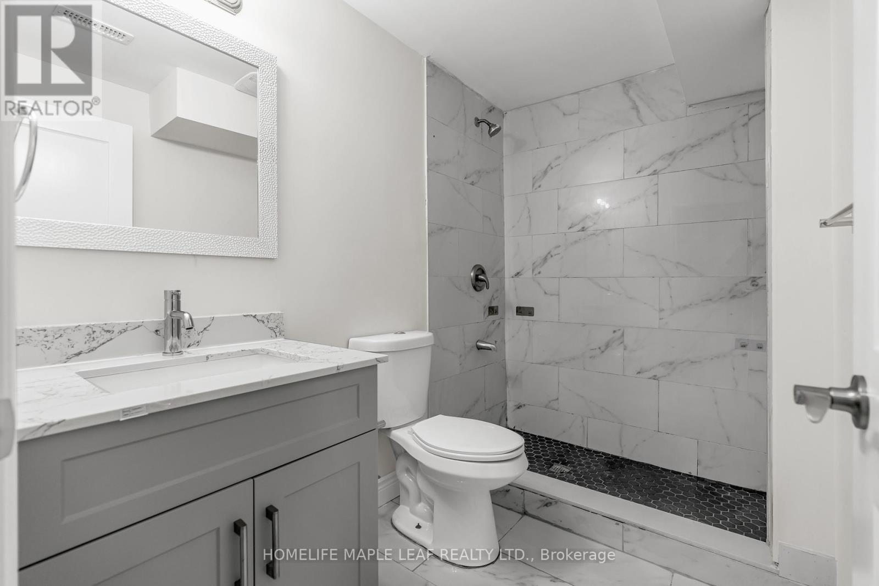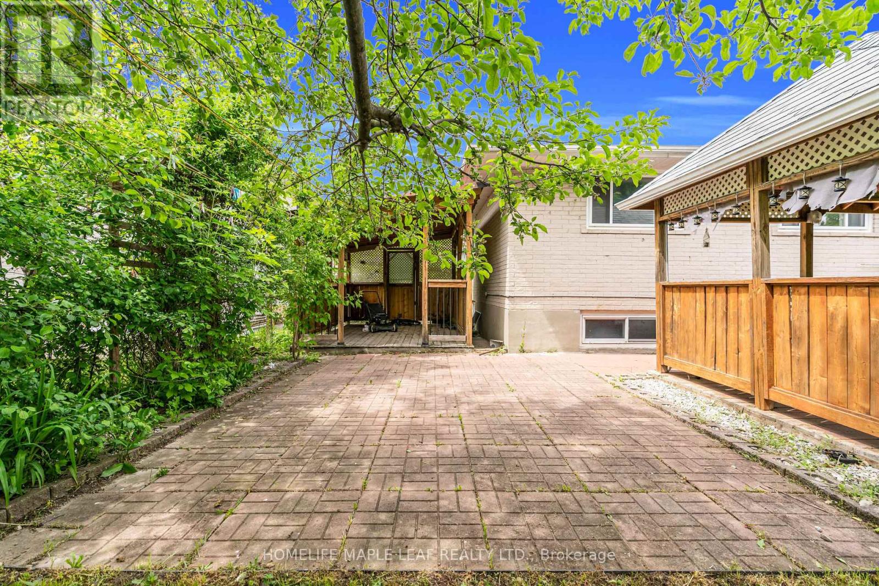22 Vange Crescent Toronto, Ontario M9V 3N7
$897,000
Welcome to gorgeous massive Bungalow, Great opportunity For First Time Buyer's Or investors, $4000 Rental Potential From Legal basement. Description: 3 Bedrooms Plus 1 Full W/R On Upper Level, 3 Bedrooms And 1 Full W/R On Lower Level, 1 Bedroom And 1 Full W/R In Basement, Kitchen Rough INS In Basement, new 2025 Furnace, Air conditioner 2018, Fully renovated Basement, Legal separate entrance, $7000 Monthly Rental Potential From Whole House Plus Basement, Solid Brick Home, Spacious Back Split Bungalow, Roof 2016, Windows 2020, Close To many Amenities like School, Parks, Toronto Transit (TTC), HWY 40, Airport, etc., Walking To FINCH LRT. (id:61852)
Property Details
| MLS® Number | W12178634 |
| Property Type | Single Family |
| Neigbourhood | Mount Olive-Silverstone-Jamestown |
| Community Name | Mount Olive-Silverstone-Jamestown |
| AmenitiesNearBy | Hospital, Park, Public Transit, Schools |
| CommunityFeatures | School Bus |
| Features | Carpet Free |
| ParkingSpaceTotal | 5 |
| Structure | Deck |
Building
| BathroomTotal | 3 |
| BedroomsAboveGround | 3 |
| BedroomsBelowGround | 4 |
| BedroomsTotal | 7 |
| Appliances | Water Heater, Water Meter, Window Coverings |
| BasementDevelopment | Finished |
| BasementFeatures | Separate Entrance |
| BasementType | N/a (finished) |
| ConstructionStyleAttachment | Detached |
| ConstructionStyleSplitLevel | Backsplit |
| CoolingType | Central Air Conditioning |
| ExteriorFinish | Stone |
| FireplacePresent | Yes |
| FlooringType | Laminate, Porcelain Tile |
| FoundationType | Concrete |
| HeatingFuel | Natural Gas |
| HeatingType | Forced Air |
| SizeInterior | 1100 - 1500 Sqft |
| Type | House |
| UtilityWater | Municipal Water |
Parking
| Attached Garage | |
| Garage |
Land
| Acreage | No |
| LandAmenities | Hospital, Park, Public Transit, Schools |
| Sewer | Sanitary Sewer |
| SizeDepth | 120 Ft ,1 In |
| SizeFrontage | 46 Ft ,8 In |
| SizeIrregular | 46.7 X 120.1 Ft |
| SizeTotalText | 46.7 X 120.1 Ft |
Rooms
| Level | Type | Length | Width | Dimensions |
|---|---|---|---|---|
| Basement | Bedroom | 2.68 m | 3.2 m | 2.68 m x 3.2 m |
| Lower Level | Bedroom 4 | 3.27 m | 3.08 m | 3.27 m x 3.08 m |
| Lower Level | Bedroom 5 | 3.27 m | 3.08 m | 3.27 m x 3.08 m |
| Lower Level | Bedroom | 2.68 m | 3.2 m | 2.68 m x 3.2 m |
| Upper Level | Primary Bedroom | 3.29 m | 3.3 m | 3.29 m x 3.3 m |
| Upper Level | Bedroom 2 | 3.27 m | 3.08 m | 3.27 m x 3.08 m |
| Upper Level | Bedroom 3 | 2.45 m | 3.08 m | 2.45 m x 3.08 m |
| Ground Level | Living Room | 3.93 m | 6.78 m | 3.93 m x 6.78 m |
| Ground Level | Dining Room | 3.93 m | 6.78 m | 3.93 m x 6.78 m |
| Ground Level | Kitchen | 4.45 m | 3.05 m | 4.45 m x 3.05 m |
Interested?
Contact us for more information
Arun Miglani
Salesperson
80 Eastern Avenue #3
Brampton, Ontario L6W 1X9
Arjun Miglani
Salesperson
80 Eastern Avenue #3
Brampton, Ontario L6W 1X9
