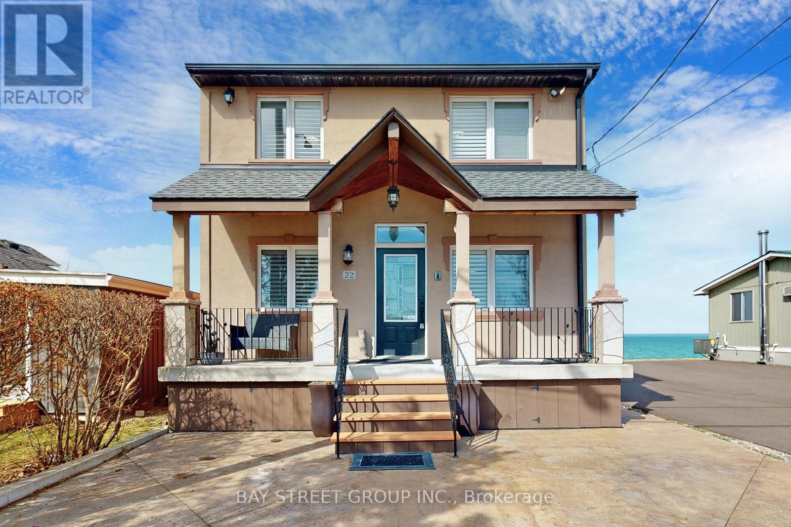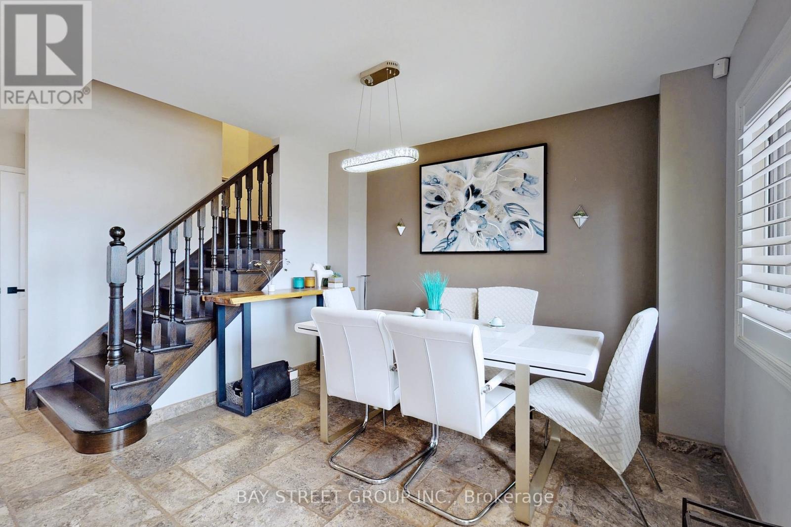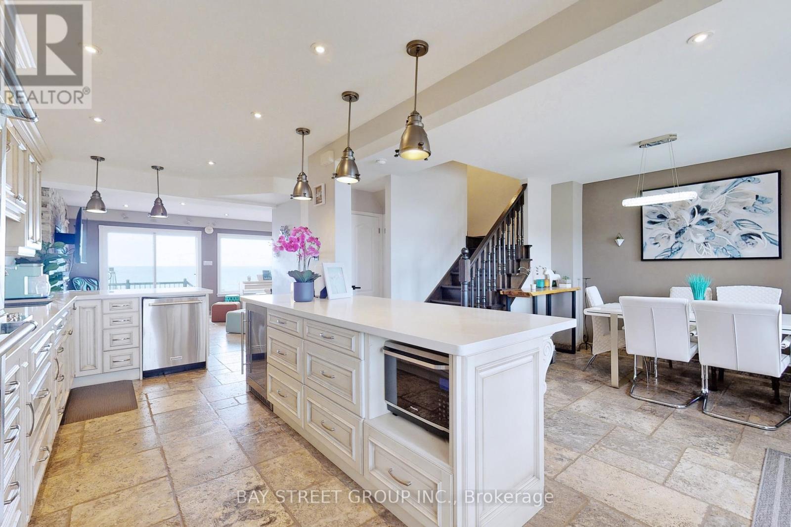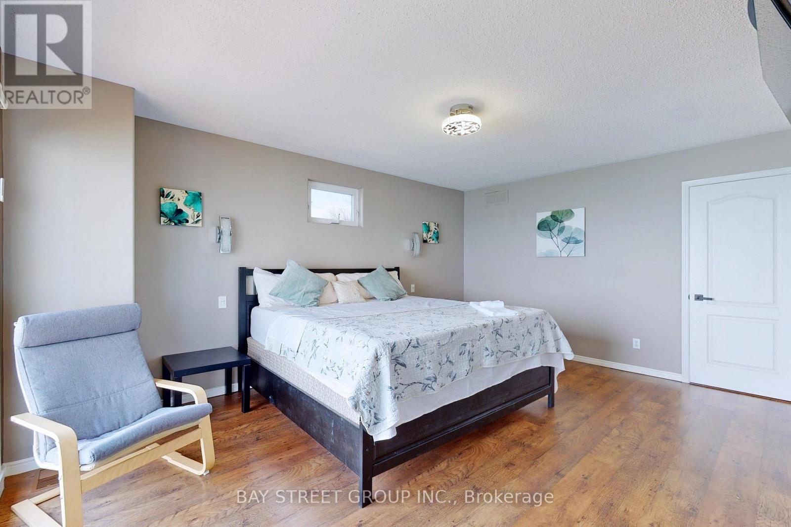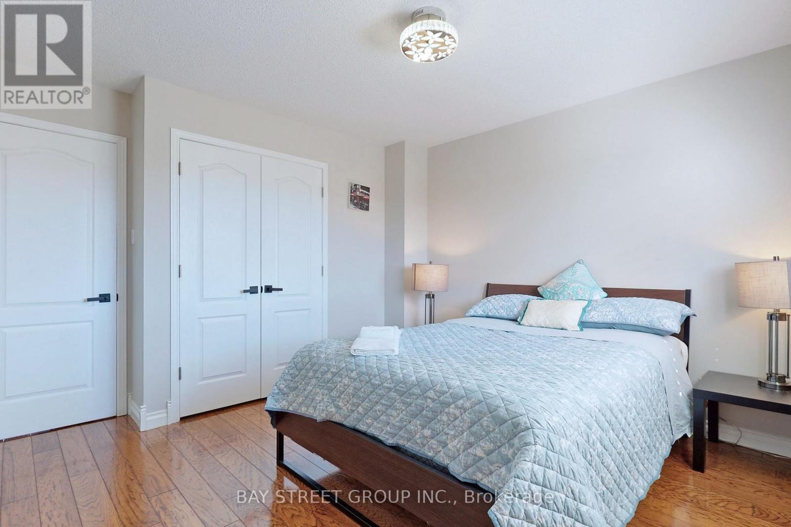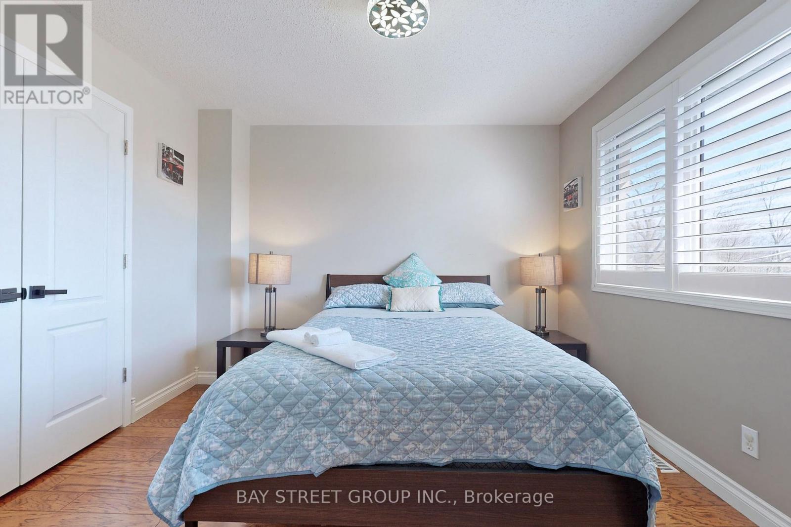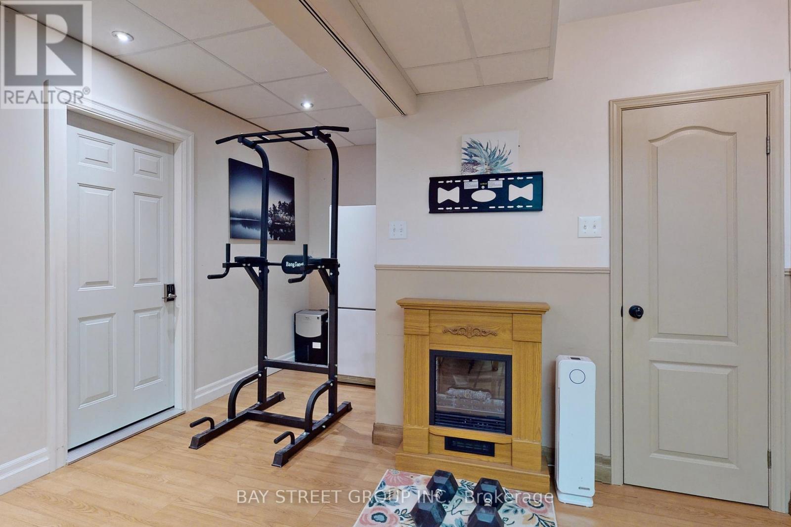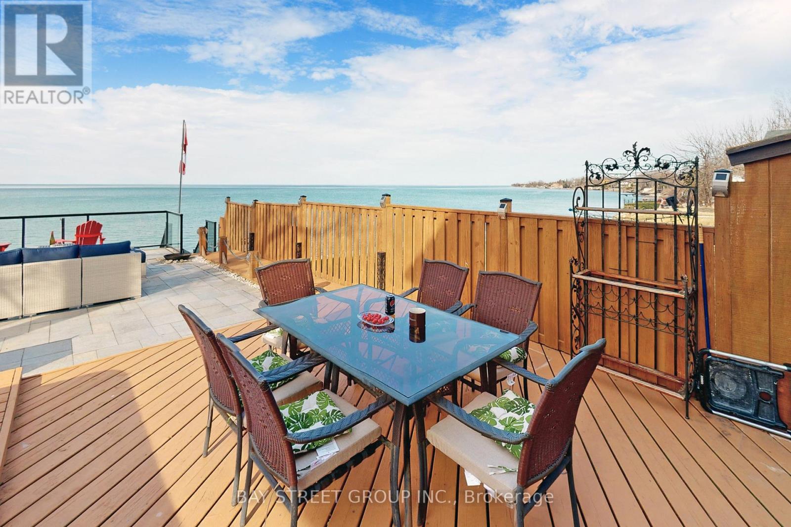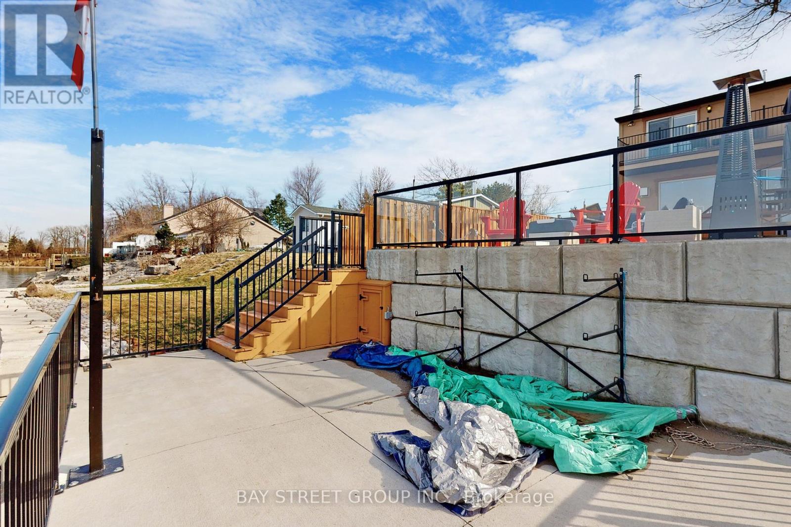22 Trillium Avenue Hamilton, Ontario L8E 5E1
$5,000 Monthly
Paradise Is Calling You To This Exquisite Lakefront Home With Breathtaking Indoor And Outdoor Entertainment Areas and Stone Interlock Patio Overlooking Jaw Dropping Views Of Lake Ontario. Catch Incredible Sunrises And Sunsets and Enjoy the Good Life! Beautiful Finishes With Turkish Stone Throughout And A Gorgeous Custom Kitchen With Stainless Steel Appliances Including Double Ovens, Wine Cooler and Gas Cooktop. Upstairs 3 Bedrooms And A Beautiful En-Suite Privilege Bathroom With Glass Shower And Cathedral Ceiling. The Master Leads To Custom Built Priceless Lake-View Balcony. Separate Entrance Basement with Wet Bar and In Law Suite. 3 Tier Interlock Deck with Kayak Crane and Lower Level Paddock. A Short Distance To Trails, Parks, Beaches, Newport Yacht Club, Fifty Point Conservation Area And Much More! A True Show Stopper. Come See Today! (id:61852)
Property Details
| MLS® Number | X12110130 |
| Property Type | Single Family |
| Neigbourhood | Trillium |
| Community Name | Winona Park |
| AmenitiesNearBy | Marina, Park |
| Easement | Unknown, None |
| Features | In Suite Laundry, Sump Pump |
| ParkingSpaceTotal | 3 |
| ViewType | View, Lake View, Direct Water View, Unobstructed Water View |
| WaterFrontType | Waterfront |
Building
| BathroomTotal | 3 |
| BedroomsAboveGround | 3 |
| BedroomsBelowGround | 1 |
| BedroomsTotal | 4 |
| Amenities | Fireplace(s) |
| Appliances | Window Coverings |
| BasementDevelopment | Finished |
| BasementFeatures | Separate Entrance |
| BasementType | N/a (finished) |
| ConstructionStyleAttachment | Detached |
| CoolingType | Central Air Conditioning |
| ExteriorFinish | Brick, Stucco |
| FireplacePresent | Yes |
| FlooringType | Tile, Hardwood, Laminate, Ceramic |
| FoundationType | Unknown |
| HalfBathTotal | 1 |
| HeatingFuel | Natural Gas |
| HeatingType | Forced Air |
| StoriesTotal | 2 |
| SizeInterior | 1500 - 2000 Sqft |
| Type | House |
| UtilityWater | Municipal Water |
Parking
| No Garage |
Land
| AccessType | Year-round Access |
| Acreage | No |
| LandAmenities | Marina, Park |
| Sewer | Sanitary Sewer |
Rooms
| Level | Type | Length | Width | Dimensions |
|---|---|---|---|---|
| Second Level | Bedroom | 3.61 m | 3.76 m | 3.61 m x 3.76 m |
| Second Level | Bedroom | 2.85 m | 3.76 m | 2.85 m x 3.76 m |
| Second Level | Primary Bedroom | 3.78 m | 5.11 m | 3.78 m x 5.11 m |
| Basement | Bedroom | 2.85 m | 3.2 m | 2.85 m x 3.2 m |
| Basement | Recreational, Games Room | 3.26 m | 3.84 m | 3.26 m x 3.84 m |
| Basement | Bathroom | 1.88 m | 2.13 m | 1.88 m x 2.13 m |
| Ground Level | Dining Room | 3.3 m | 3.4 m | 3.3 m x 3.4 m |
| Ground Level | Kitchen | 2.84 m | 6.5 m | 2.84 m x 6.5 m |
| Ground Level | Family Room | 4.09 m | 6.27 m | 4.09 m x 6.27 m |
Utilities
| Cable | Installed |
| Sewer | Installed |
https://www.realtor.ca/real-estate/28229253/22-trillium-avenue-hamilton-winona-park-winona-park
Interested?
Contact us for more information
Dan Cao
Salesperson
8300 Woodbine Ave Ste 500
Markham, Ontario L3R 9Y7
Beck Cao
Salesperson
8300 Woodbine Ave Ste 500
Markham, Ontario L3R 9Y7
