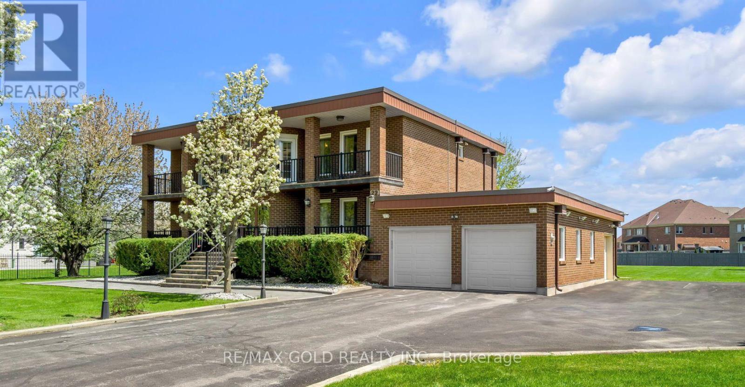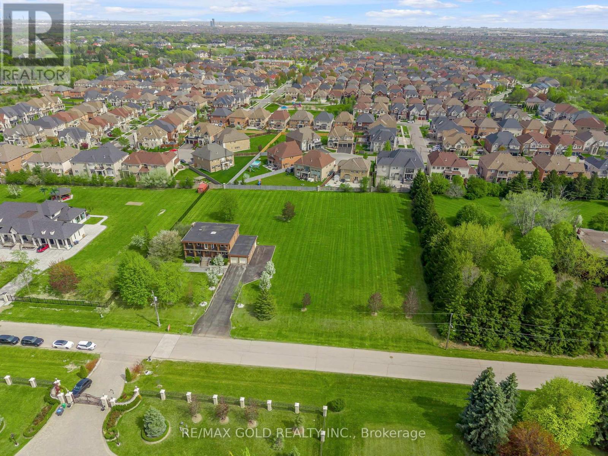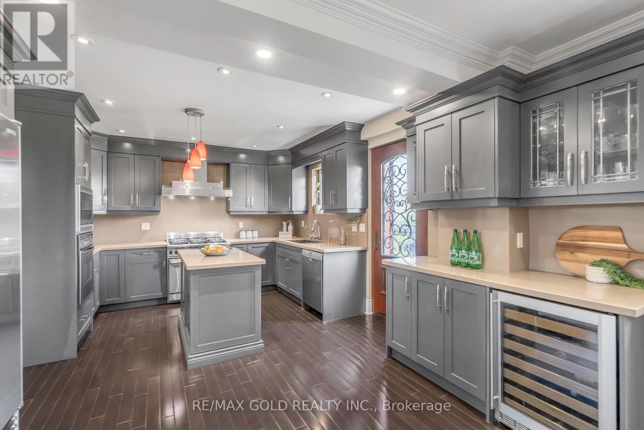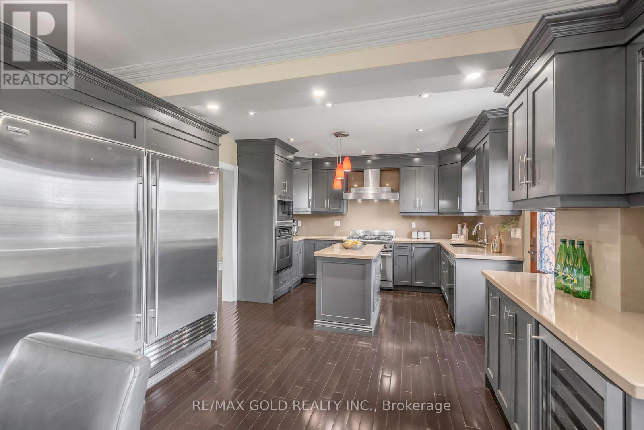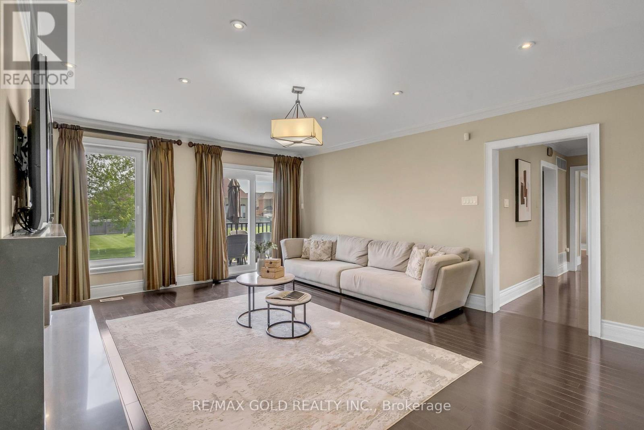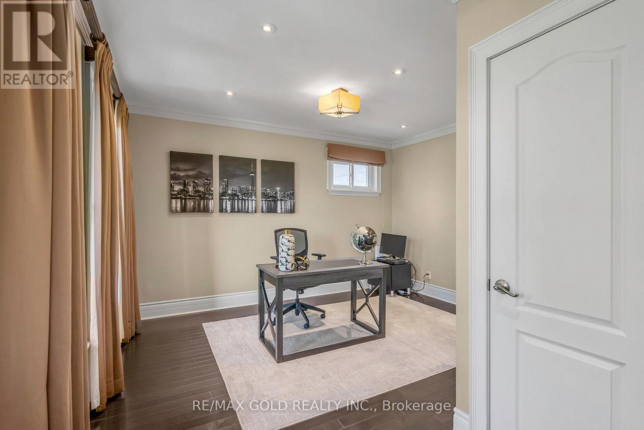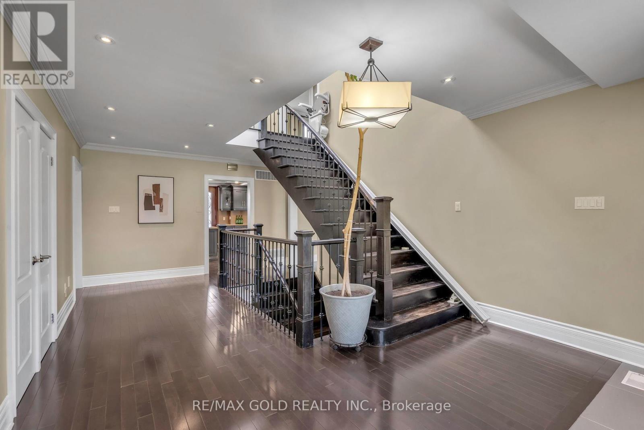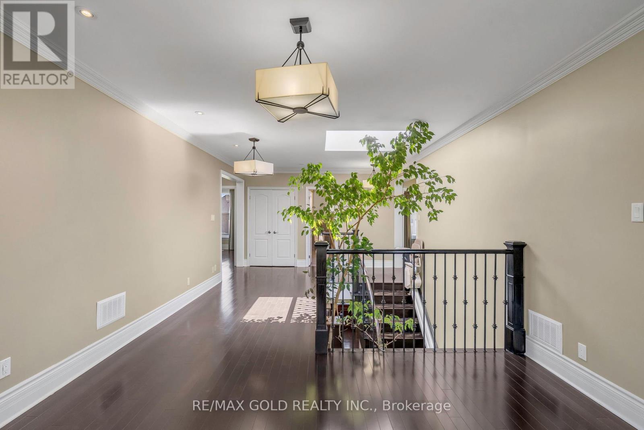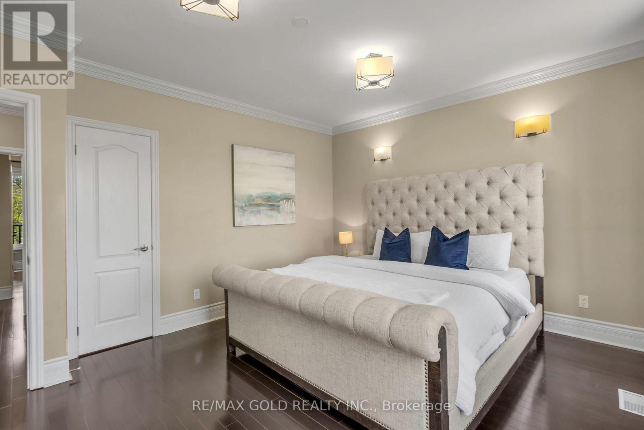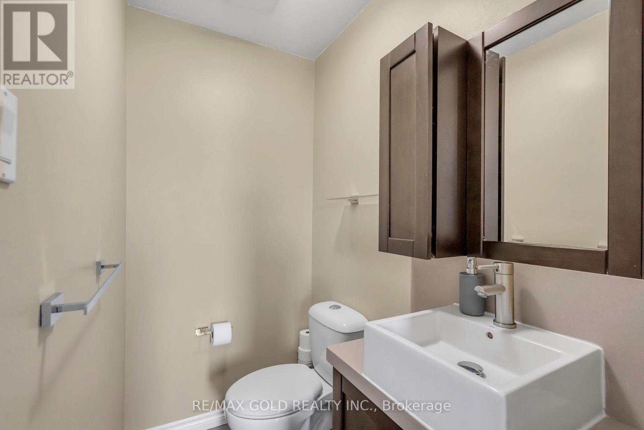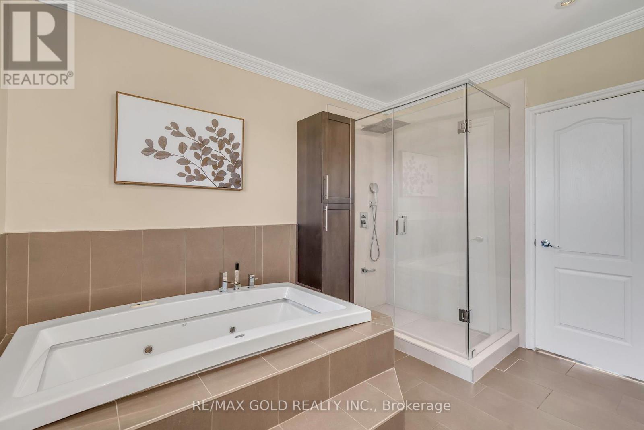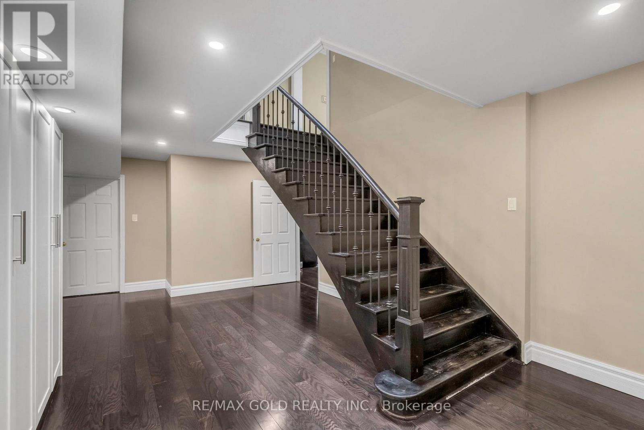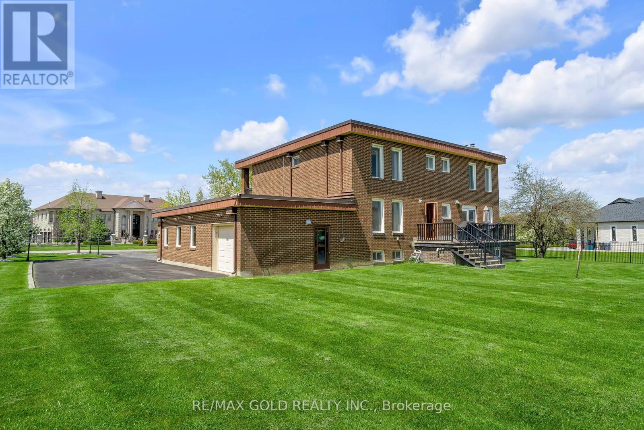22 Tortoise Court Brampton, Ontario L6P 0A1
$3,499,900
Welcome to a rare opportunity to own a turn-key luxury estate home nestled on one of the most coveted, rarely available estate streets in the area where prestige meets privacy. Situated on a serene dead-end court and surrounded by multimillion-dollar homes, this extraordinary residence sits on a sprawling 2.1+ acre lot, offering both a move-in-ready dream and the potential to extend or build anew. Step inside and experience the epitome of upscale living with 4+1 spacious bedrooms and 8 luxurious bathrooms each bedroom boasting its own ensuite for unparalleled comfort and privacy. The chefs kitchen, at the core, is a culinary masterpiece, outfitted with high-end appliances and premium finishes, designed to inspire gourmet creations and unforgettable gatherings. The thoughtfully designed layout includes dual balconies on the second floor, offering tranquil views of the manicured grounds, and a straight chair lift for enhanced accessibility. The massive basement offers limitless possibilities with a large recreation area and a separate full nanny suite, ideal for multi-generational living or guest accommodations. The exterior is equally impressive: a 20-car driveway and 3-car garage provide unmatched parking, no septic tank a rarity in estate homes adds further convenience and peace of mind. This is more than just a home its a legacy property in a location where homes rarely come to market. Whether you desire to settle into its current elegance or extend and customize, the possibilities are as grand as the estate itself. Don't miss your chance to own this extraordinary residence - where luxury, space, and location converge. (id:61852)
Property Details
| MLS® Number | W12161639 |
| Property Type | Single Family |
| Community Name | Vales of Castlemore |
| AmenitiesNearBy | Hospital, Park, Place Of Worship, Public Transit, Schools |
| Features | Cul-de-sac, Flat Site, Carpet Free, In-law Suite |
| ParkingSpaceTotal | 23 |
| Structure | Deck, Patio(s), Porch |
Building
| BathroomTotal | 8 |
| BedroomsAboveGround | 4 |
| BedroomsBelowGround | 1 |
| BedroomsTotal | 5 |
| Appliances | Garage Door Opener Remote(s), Oven - Built-in, Central Vacuum, Blinds, Dryer, Garage Door Opener, Microwave, Oven, Hood Fan, Stove, Washer, Whirlpool, Refrigerator |
| BasementFeatures | Apartment In Basement, Separate Entrance |
| BasementType | N/a |
| ConstructionStyleAttachment | Detached |
| CoolingType | Central Air Conditioning |
| ExteriorFinish | Brick |
| FireProtection | Alarm System, Security System, Smoke Detectors |
| FireplacePresent | Yes |
| FlooringType | Hardwood, Laminate |
| HalfBathTotal | 3 |
| HeatingFuel | Natural Gas |
| HeatingType | Forced Air |
| StoriesTotal | 2 |
| SizeInterior | 3000 - 3500 Sqft |
| Type | House |
| UtilityWater | Municipal Water |
Parking
| Attached Garage | |
| Garage |
Land
| Acreage | Yes |
| LandAmenities | Hospital, Park, Place Of Worship, Public Transit, Schools |
| LandscapeFeatures | Landscaped |
| Sewer | Sanitary Sewer |
| SizeDepth | 323 Ft ,4 In |
| SizeFrontage | 290 Ft |
| SizeIrregular | 290 X 323.4 Ft ; 290.31ft X 323.42ftx 310.34ft X 301.49ft |
| SizeTotalText | 290 X 323.4 Ft ; 290.31ft X 323.42ftx 310.34ft X 301.49ft|2 - 4.99 Acres |
Rooms
| Level | Type | Length | Width | Dimensions |
|---|---|---|---|---|
| Second Level | Bathroom | 3.43 m | 3.38 m | 3.43 m x 3.38 m |
| Second Level | Primary Bedroom | 4.6 m | 4.45 m | 4.6 m x 4.45 m |
| Second Level | Bedroom 2 | 4.62 m | 4.41 m | 4.62 m x 4.41 m |
| Second Level | Bedroom 3 | 4.62 m | 3.86 m | 4.62 m x 3.86 m |
| Second Level | Bedroom 4 | 4.62 m | 3.86 m | 4.62 m x 3.86 m |
| Basement | Recreational, Games Room | 10.26 m | 4.45 m | 10.26 m x 4.45 m |
| Basement | Bedroom 5 | 3.4 m | 2.67 m | 3.4 m x 2.67 m |
| Basement | Kitchen | 6.91 m | 4.73 m | 6.91 m x 4.73 m |
| Basement | Living Room | 6.91 m | 4.73 m | 6.91 m x 4.73 m |
| Ground Level | Living Room | 6.3 m | 4.55 m | 6.3 m x 4.55 m |
| Ground Level | Dining Room | 8.83 m | 3.91 m | 8.83 m x 3.91 m |
| Ground Level | Kitchen | 8.83 m | 3.91 m | 8.83 m x 3.91 m |
| Ground Level | Family Room | 6.07 m | 4.62 m | 6.07 m x 4.62 m |
| Ground Level | Office | 4.65 m | 4.14 m | 4.65 m x 4.14 m |
| Ground Level | Bathroom | Measurements not available |
Utilities
| Cable | Available |
| Electricity | Installed |
| Sewer | Installed |
Interested?
Contact us for more information
Karm Lotay
Salesperson
5865 Mclaughlin Rd #6
Mississauga, Ontario L5R 1B8
