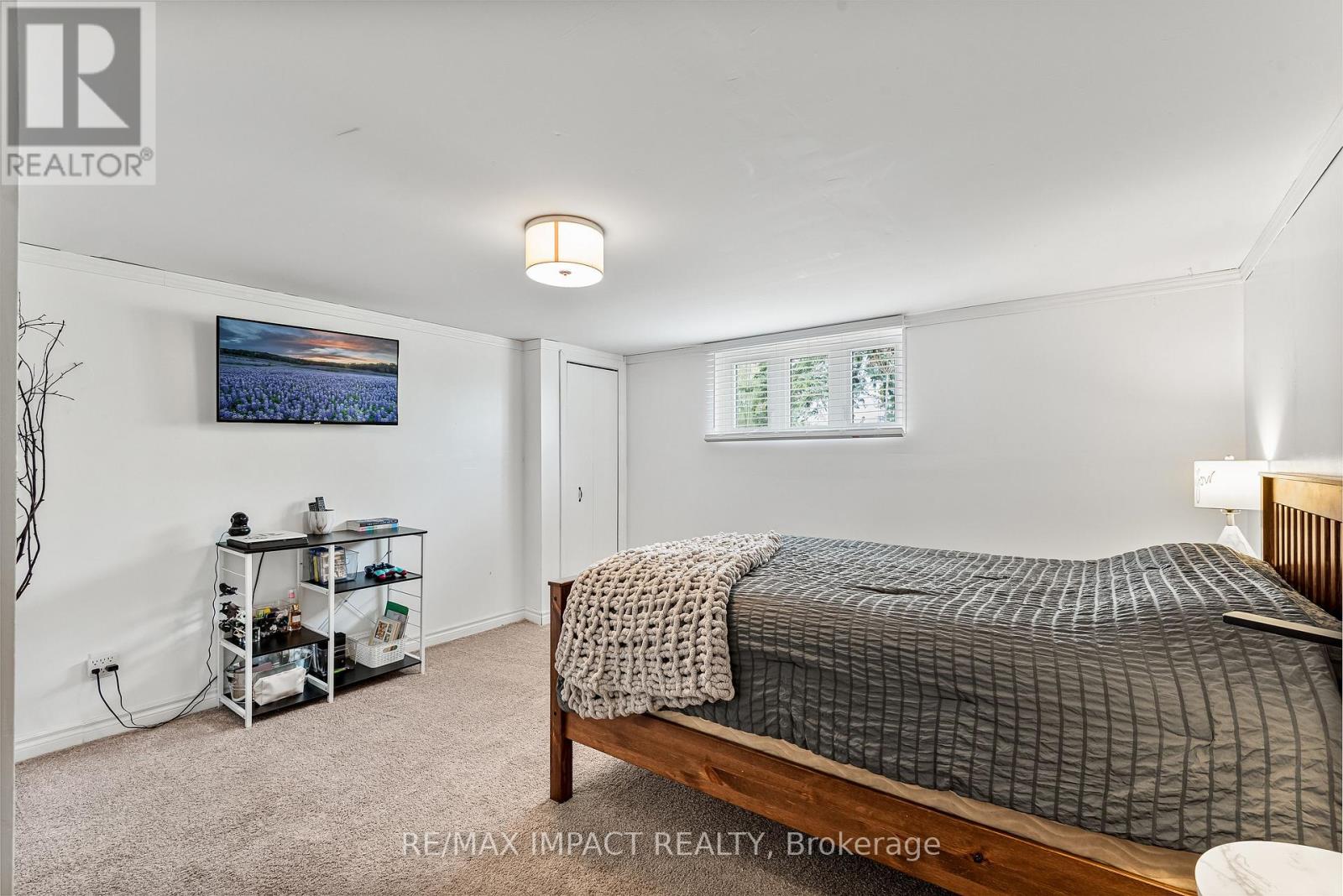22 Tanner Road Trent Hills, Ontario K0L 1L0
$599,000
This charming raised bungalow offers the best of both worlds: peaceful, private living with unbeatable access to the outdoors. Just steps from the Trent River, part of the Trent-Severn Waterway, with nearby boat launch access and a lock system, its a dream come true for anyone who loves life on the water. Just around the corner is Ranney Gorge Suspension Bridge and Ferris Provincial Park, making scenic hikes and nature escapes a part of your everyday life. Set on a generous lot with no neighbours behind, this home surprises with more space than meets the eye. Inside, you'll find two bright bedrooms upstairs and a third bedroom down, along with a host of recent upgrades throughout. The main floor offers open, airy living spaces with large windows that flood the home with natural light. The primary bedroom boasts a walk-in closet, semi-ensuite, and main floor laundry for added convenience. The finished lower level is perfect for cozy nights in with a gas fireplace, plus a walk-out to the backyard oasis featuring an above-ground pool, hot tub, and an expansive deck that's built for entertaining. There's no shortage of space here, with a heated built-in garage, multiple pantries, a storage room, and more. Whether you're hosting summer BBQs, relaxing in the hot tub, or heading out for a paddle or hike, 22 Tanner Road is the lifestyle upgrade you've been waiting for. (id:61852)
Open House
This property has open houses!
2:00 pm
Ends at:4:00 pm
2:00 pm
Ends at:4:00 pm
Property Details
| MLS® Number | X12144281 |
| Property Type | Single Family |
| Community Name | Campbellford |
| AmenitiesNearBy | Hospital, Park, Schools |
| Features | In-law Suite |
| ParkingSpaceTotal | 6 |
| PoolType | Above Ground Pool |
| Structure | Shed |
Building
| BathroomTotal | 3 |
| BedroomsAboveGround | 2 |
| BedroomsBelowGround | 1 |
| BedroomsTotal | 3 |
| Age | 31 To 50 Years |
| Amenities | Fireplace(s) |
| Appliances | Garage Door Opener Remote(s), Central Vacuum, Dishwasher, Dryer, Stove, Washer, Refrigerator |
| ArchitecturalStyle | Raised Bungalow |
| BasementDevelopment | Finished |
| BasementFeatures | Separate Entrance, Walk Out |
| BasementType | N/a (finished) |
| ConstructionStyleAttachment | Detached |
| ExteriorFinish | Brick |
| FireplacePresent | Yes |
| FireplaceTotal | 1 |
| FlooringType | Tile, Vinyl, Hardwood, Carpeted, Laminate |
| FoundationType | Concrete |
| HalfBathTotal | 1 |
| HeatingFuel | Electric |
| HeatingType | Heat Pump |
| StoriesTotal | 1 |
| SizeInterior | 1500 - 2000 Sqft |
| Type | House |
| UtilityWater | Municipal Water |
Parking
| Garage |
Land
| Acreage | No |
| FenceType | Fully Fenced, Fenced Yard |
| LandAmenities | Hospital, Park, Schools |
| Sewer | Sanitary Sewer |
| SizeDepth | 177 Ft |
| SizeFrontage | 70 Ft |
| SizeIrregular | 70 X 177 Ft |
| SizeTotalText | 70 X 177 Ft |
| SurfaceWater | River/stream |
Rooms
| Level | Type | Length | Width | Dimensions |
|---|---|---|---|---|
| Lower Level | Bedroom 3 | 4.18 m | 3.68 m | 4.18 m x 3.68 m |
| Lower Level | Recreational, Games Room | 8.01 m | 4.45 m | 8.01 m x 4.45 m |
| Lower Level | Other | 3.13 m | 4.84 m | 3.13 m x 4.84 m |
| Main Level | Kitchen | 3.44 m | 2.47 m | 3.44 m x 2.47 m |
| Main Level | Living Room | 7.4 m | 5.63 m | 7.4 m x 5.63 m |
| Main Level | Dining Room | 3.68 m | 6.18 m | 3.68 m x 6.18 m |
| Main Level | Primary Bedroom | 3.69 m | 4.38 m | 3.69 m x 4.38 m |
| Main Level | Bedroom 2 | 3.1 m | 3.08 m | 3.1 m x 3.08 m |
https://www.realtor.ca/real-estate/28303731/22-tanner-road-trent-hills-campbellford-campbellford
Interested?
Contact us for more information
Madison Snowden
Salesperson
1413 King St E #1
Courtice, Ontario L1E 2J6
Bruce Snowden
Salesperson
1413 King St E #2
Courtice, Ontario L1E 2J6



















































