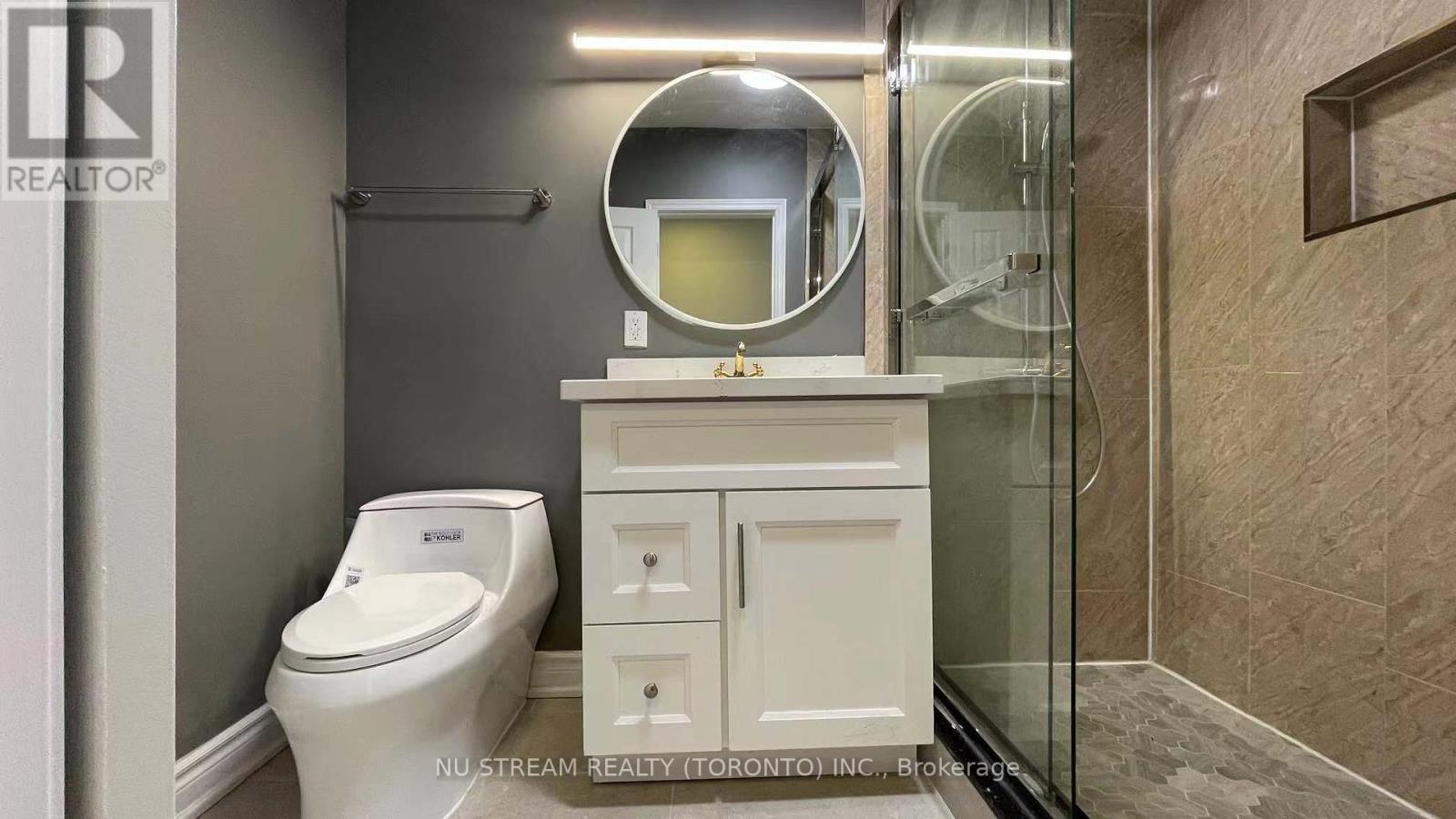22 Sutcliffe Drive Toronto, Ontario M2K 2A6
$5,200 Monthly
Recently Renovated, Beautiful 3 Bedroom Bungalow nested on a quiet street In The Heart Of Bayview Village. No sidewalk, Generous sized rooms, build in closet, Large Windows, abundant natural light. WALKOUT basement has above great windows, finished With Recreation Room, Bedroom And 3 Pc Washroom, overlooking to beautiful Backyard With Patio And New Deck. Watersoftener and water filteration system for directly drinkable water. Excellent Schools including Bayview Middle School and Earl haig highschool. Only steps to trails, Shopping Centers, Malls, Subway Station, Library, Parks, Highways And Many More. Just move in and enjoy this well taken cared of home! (id:61852)
Property Details
| MLS® Number | C12121910 |
| Property Type | Single Family |
| Neigbourhood | Bayview Village |
| Community Name | Bayview Village |
| Features | In Suite Laundry |
| ParkingSpaceTotal | 6 |
Building
| BathroomTotal | 3 |
| BedroomsAboveGround | 3 |
| BedroomsBelowGround | 1 |
| BedroomsTotal | 4 |
| Appliances | Water Purifier |
| ArchitecturalStyle | Raised Bungalow |
| BasementDevelopment | Finished |
| BasementFeatures | Walk Out |
| BasementType | N/a (finished) |
| ConstructionStyleAttachment | Detached |
| CoolingType | Central Air Conditioning |
| ExteriorFinish | Brick |
| FoundationType | Block |
| HeatingFuel | Natural Gas |
| HeatingType | Forced Air |
| StoriesTotal | 1 |
| SizeInterior | 1100 - 1500 Sqft |
| Type | House |
| UtilityWater | Municipal Water |
Parking
| Attached Garage | |
| Garage |
Land
| Acreage | No |
| Sewer | Sanitary Sewer |
Rooms
| Level | Type | Length | Width | Dimensions |
|---|---|---|---|---|
| Basement | Bedroom 4 | 4 m | 2 m | 4 m x 2 m |
| Basement | Den | 3.5 m | 1.6 m | 3.5 m x 1.6 m |
| Basement | Recreational, Games Room | 5 m | 4 m | 5 m x 4 m |
| Ground Level | Primary Bedroom | 3.7 m | 3.4 m | 3.7 m x 3.4 m |
| Ground Level | Bedroom 2 | 4 m | 3.36 m | 4 m x 3.36 m |
| Ground Level | Bedroom 3 | 4 m | 3.6 m | 4 m x 3.6 m |
| Ground Level | Kitchen | 4 m | 3.4 m | 4 m x 3.4 m |
| Ground Level | Dining Room | 3.6 m | 3.2 m | 3.6 m x 3.2 m |
| Ground Level | Family Room | 5 m | 4.6 m | 5 m x 4.6 m |
Interested?
Contact us for more information
Wenyi Fang
Salesperson
140 York Blvd
Richmond Hill, Ontario L4B 3J6

















