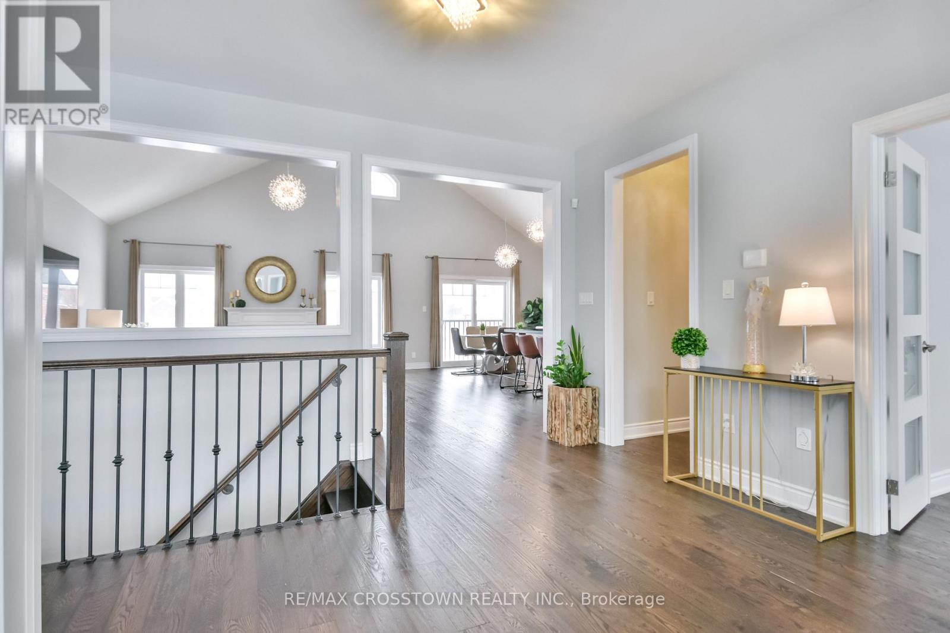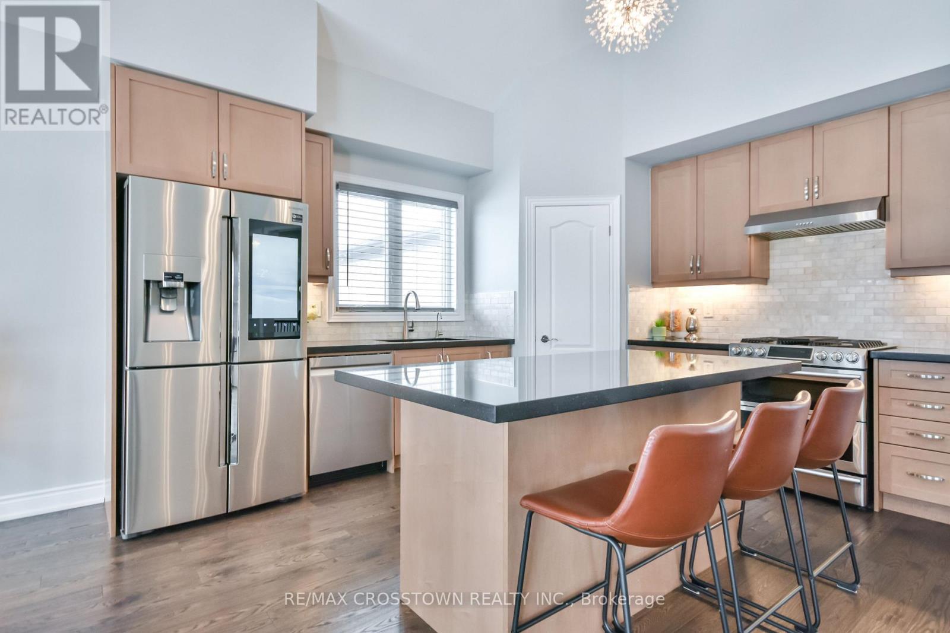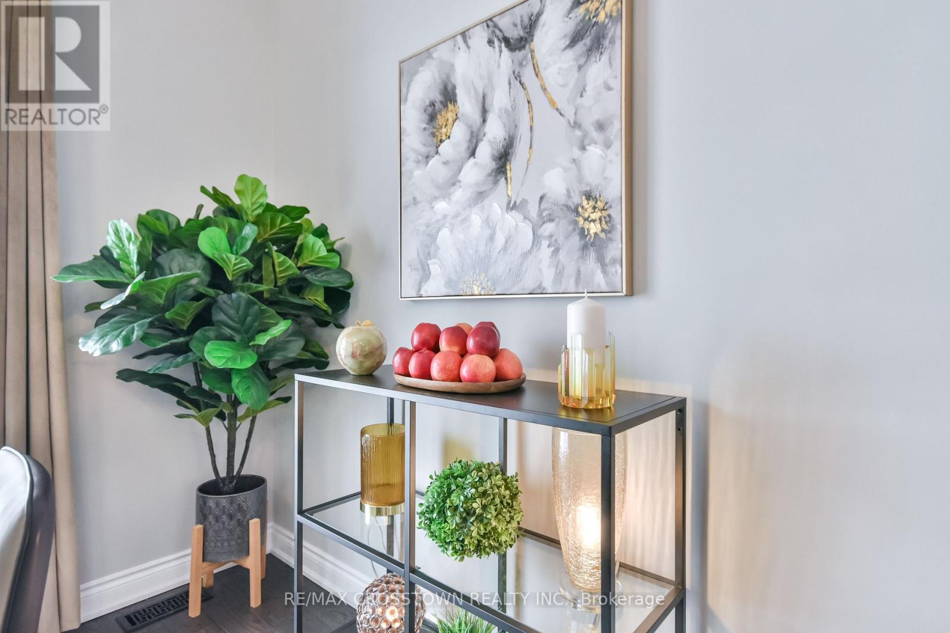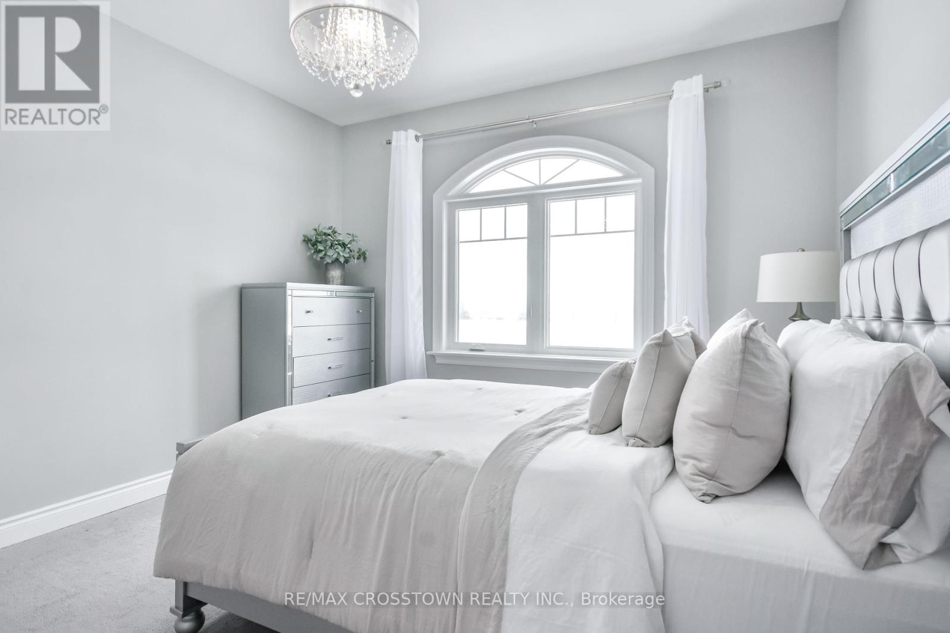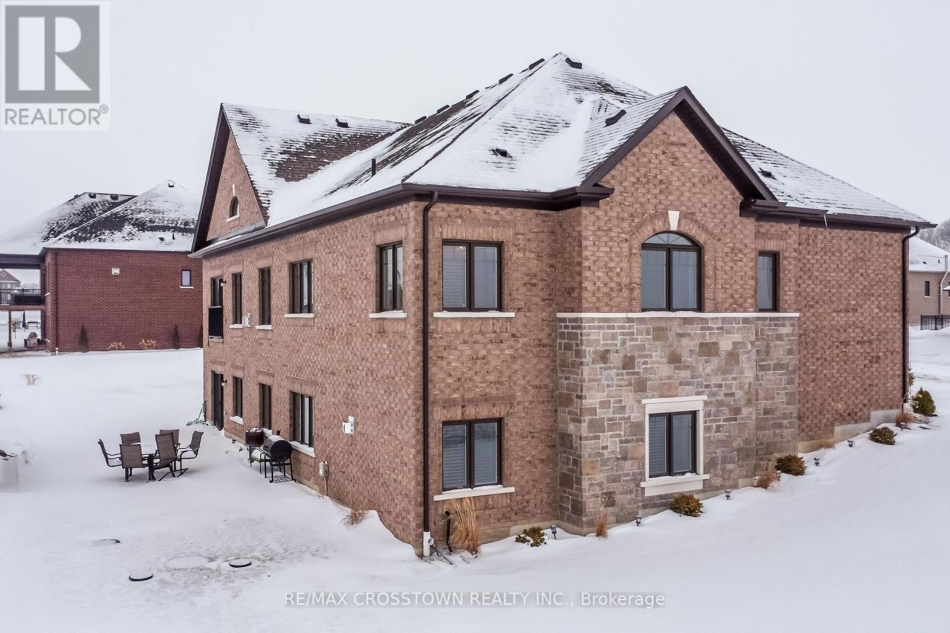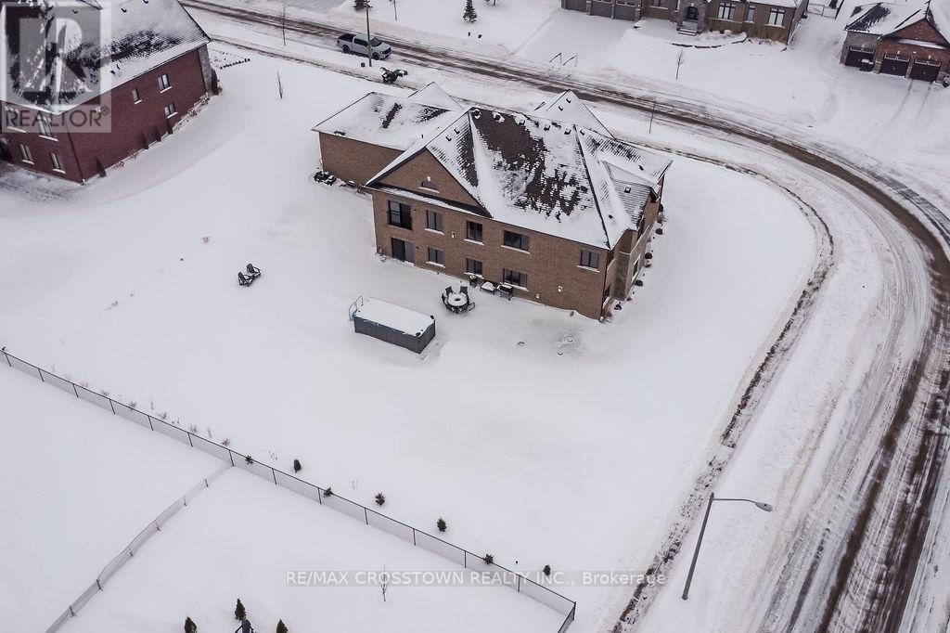22 Stewart Crescent Essa, Ontario L0L 2N0
$1,988,800
Executive bungalow Nestled in a picturesque setting. Thoughtfully designed with over 200K in premium upgrades, cathedral ceiling in family room, a formal dining room. Wake up to the tranquility of the morning sun and unwind with breathtaking sunsets over an open field. Fully finished Walk Out basement with a recreation room, a 4-piece bathroom, gas fireplace on main floor and basement, 3-car garage, landscaping with curb appeal. Perfectly suited for those seeking refined luxury combined with the peaceful allure of a country lifestyle. Minutes to Hwy 400, 10 minutes to Barrie, Costco and shopping. (id:61852)
Property Details
| MLS® Number | N11955986 |
| Property Type | Single Family |
| Community Name | Thornton |
| AmenitiesNearBy | Park |
| CommunityFeatures | Community Centre, School Bus |
| EquipmentType | Water Heater |
| Features | Irregular Lot Size |
| ParkingSpaceTotal | 9 |
| RentalEquipmentType | Water Heater |
| ViewType | View |
Building
| BathroomTotal | 4 |
| BedroomsAboveGround | 3 |
| BedroomsBelowGround | 1 |
| BedroomsTotal | 4 |
| Age | 0 To 5 Years |
| Appliances | Dishwasher, Dryer, Stove, Washer, Water Softener, Refrigerator |
| ArchitecturalStyle | Bungalow |
| BasementDevelopment | Finished |
| BasementType | Full (finished) |
| ConstructionStyleAttachment | Detached |
| CoolingType | Central Air Conditioning |
| ExteriorFinish | Brick |
| FireplacePresent | Yes |
| FlooringType | Hardwood |
| FoundationType | Concrete |
| HalfBathTotal | 1 |
| HeatingFuel | Natural Gas |
| HeatingType | Forced Air |
| StoriesTotal | 1 |
| SizeInterior | 2000 - 2500 Sqft |
| Type | House |
| UtilityWater | Municipal Water |
Parking
| Attached Garage | |
| Garage |
Land
| Acreage | No |
| LandAmenities | Park |
| Sewer | Septic System |
| SizeDepth | 145 Ft ,3 In |
| SizeFrontage | 122 Ft ,10 In |
| SizeIrregular | 122.9 X 145.3 Ft ; 124.63 Ft X129.65 Ft X 21.94 Ft |
| SizeTotalText | 122.9 X 145.3 Ft ; 124.63 Ft X129.65 Ft X 21.94 Ft|under 1/2 Acre |
| ZoningDescription | R1 |
Rooms
| Level | Type | Length | Width | Dimensions |
|---|---|---|---|---|
| Basement | Bathroom | 2.5 m | 2 m | 2.5 m x 2 m |
| Main Level | Dining Room | 5.41 m | 3.79 m | 5.41 m x 3.79 m |
| Main Level | Kitchen | 6.69 m | 3.86 m | 6.69 m x 3.86 m |
| Main Level | Living Room | 6.23 m | 4.94 m | 6.23 m x 4.94 m |
| Main Level | Office | 3.75 m | 3.06 m | 3.75 m x 3.06 m |
| Main Level | Primary Bedroom | 6.44 m | 3.94 m | 6.44 m x 3.94 m |
| Main Level | Bedroom 2 | 4.68 m | 3.57 m | 4.68 m x 3.57 m |
| Main Level | Bedroom 3 | 3.93 m | 3.32 m | 3.93 m x 3.32 m |
| Main Level | Family Room | 2.2 m | 4.94 m | 2.2 m x 4.94 m |
Utilities
| Cable | Available |
https://www.realtor.ca/real-estate/27878073/22-stewart-crescent-essa-thornton-thornton
Interested?
Contact us for more information
Warant Sarkis
Salesperson
253 Barrie Street
Thornton, Ontario L0L 2N0



