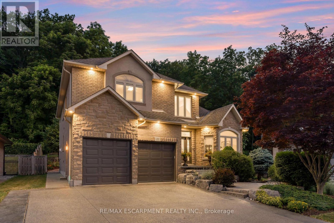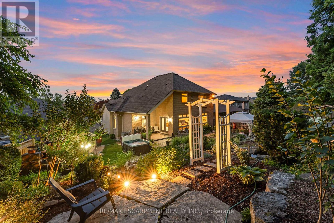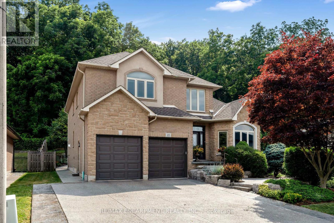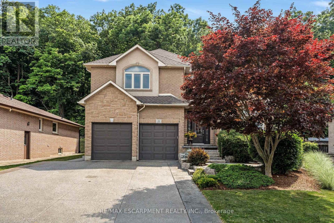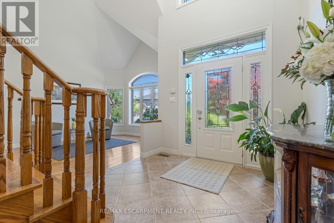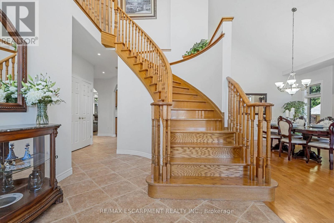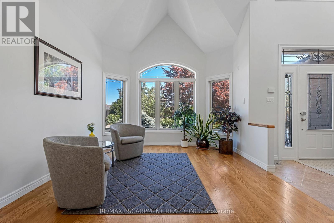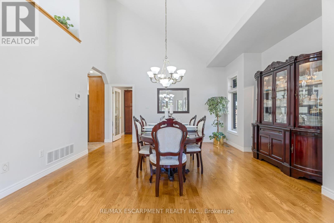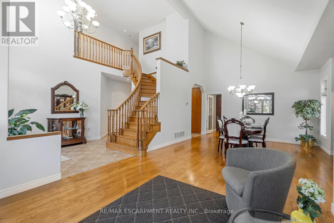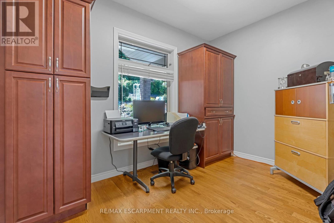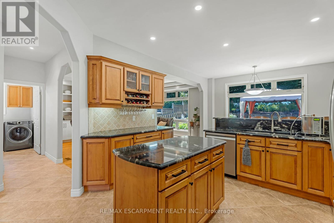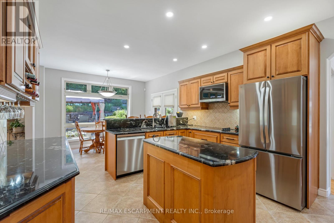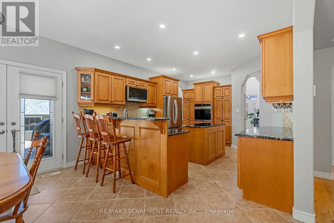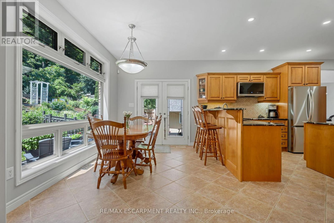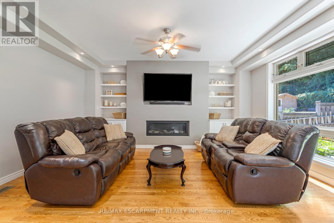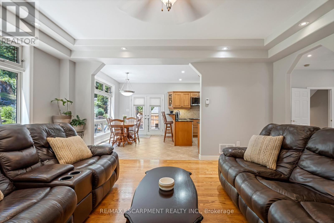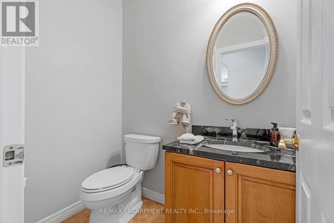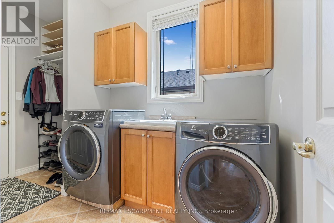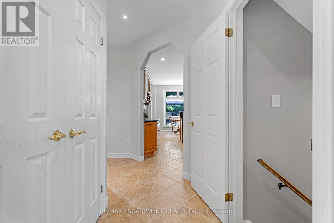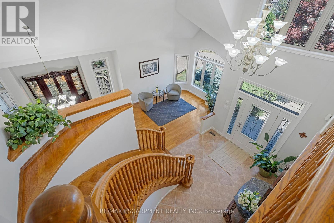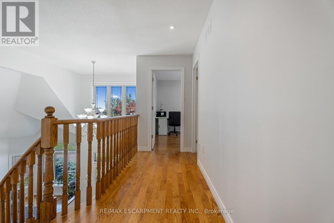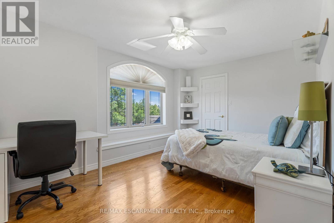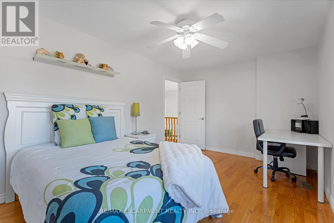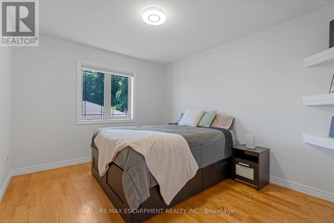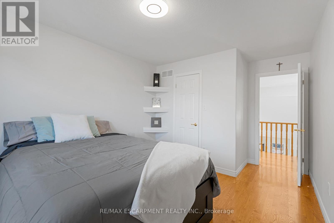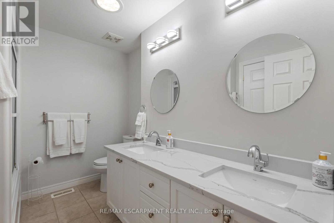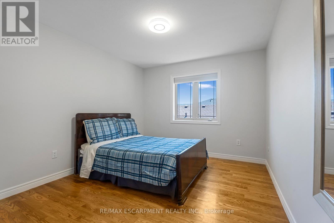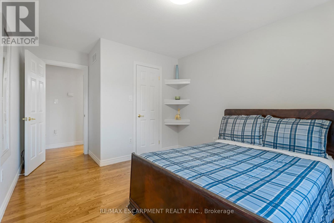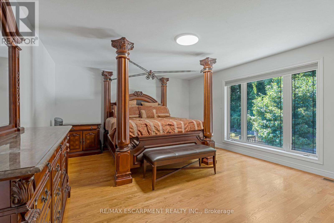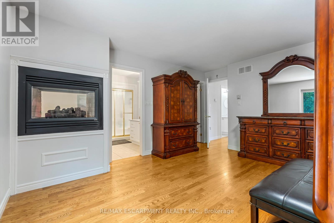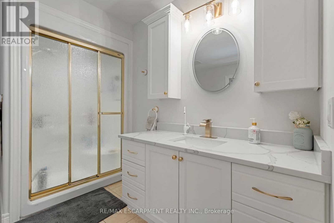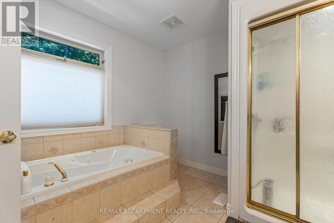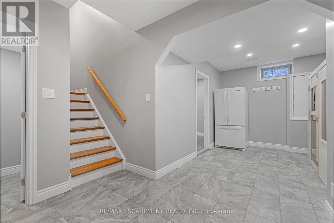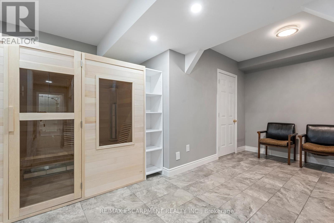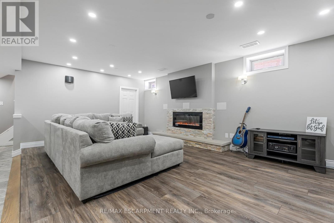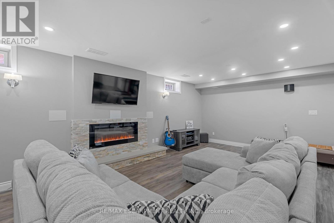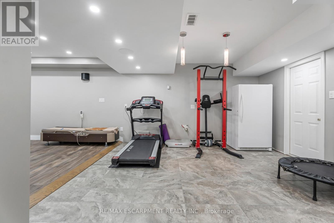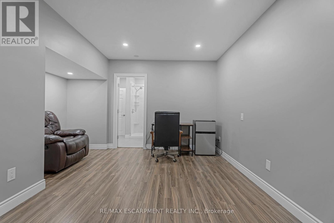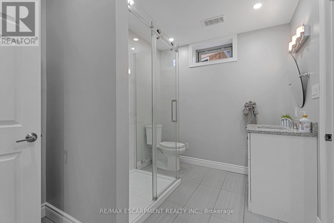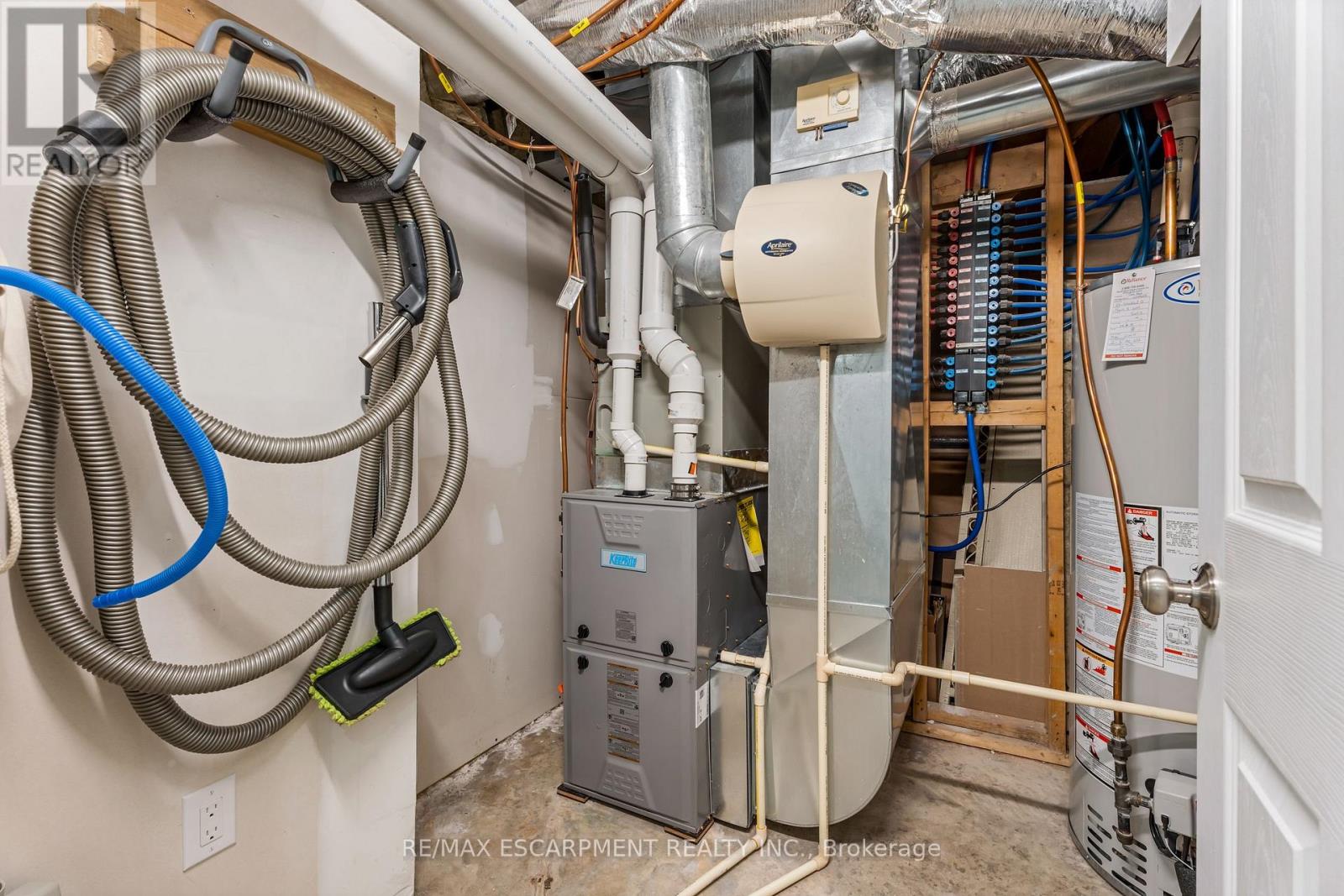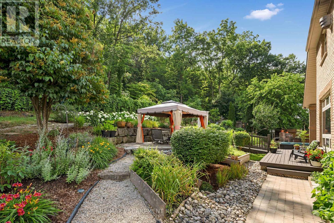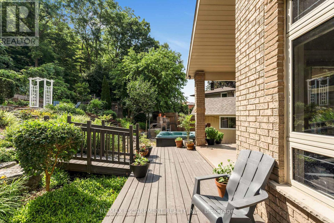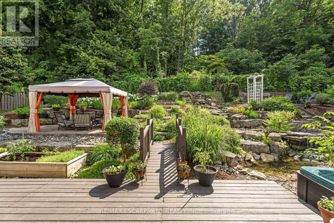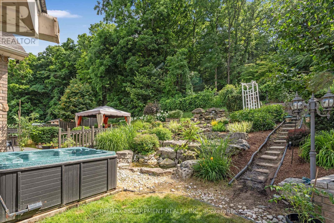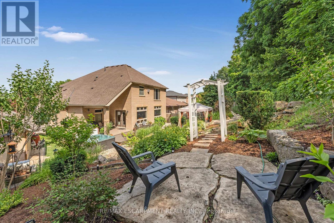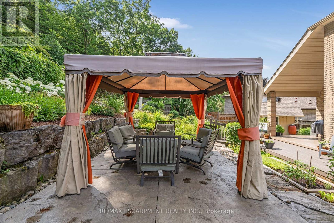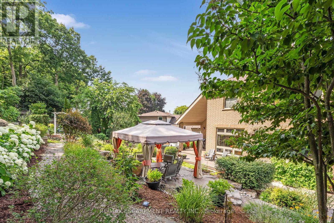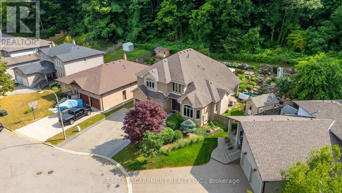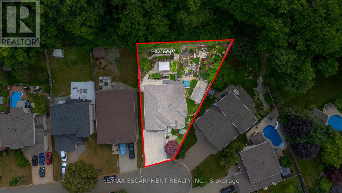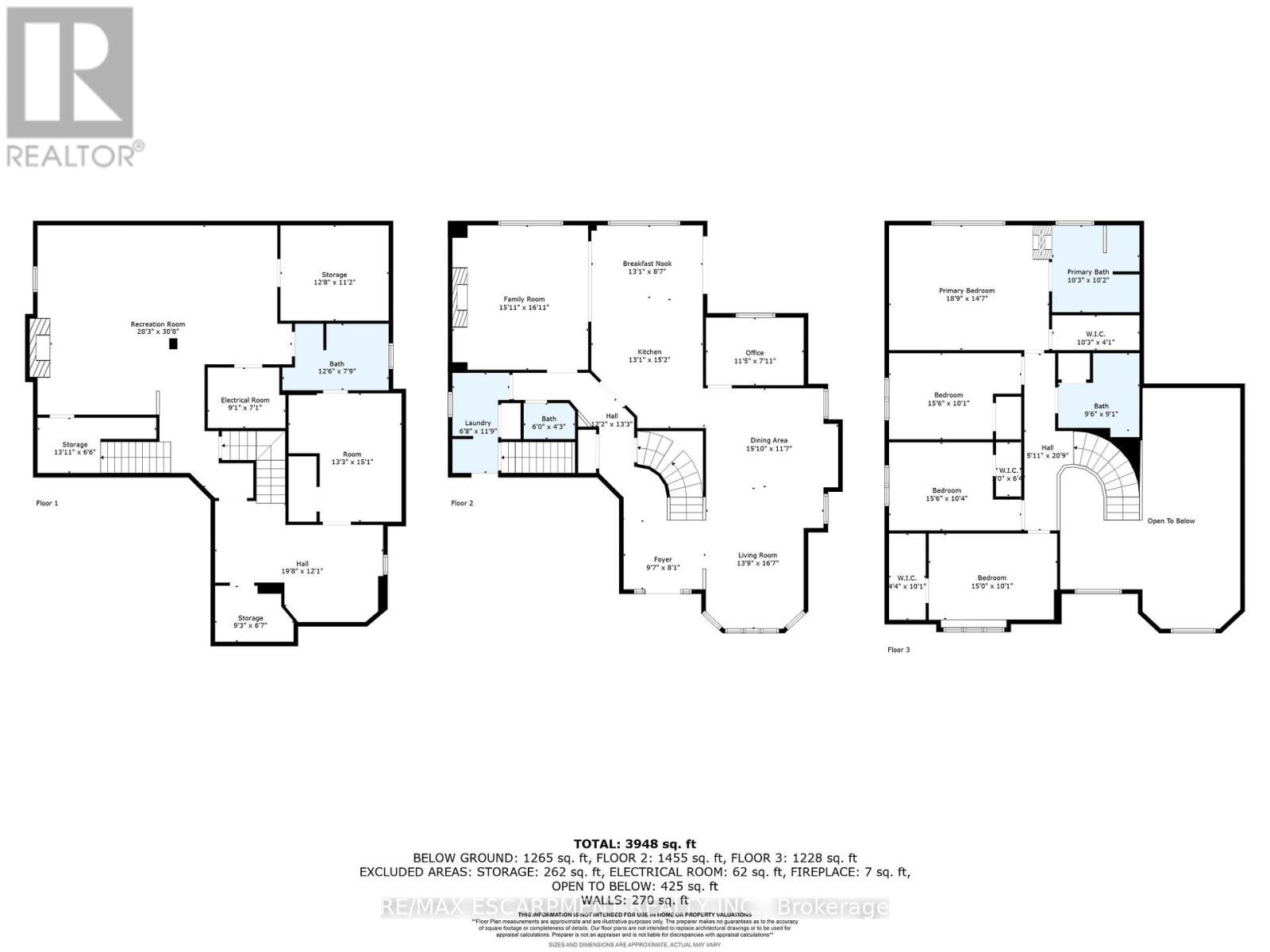22 Shadeland Crescent Hamilton, Ontario L8G 4Y1
$1,385,000
Custom built in 2003 and nestled beneath the Niagara Escarpment on a quiet crescent, this meticulously maintained 4+1 bedroom home offers breathtaking views and a tranquil, cottage-like setting. Soaring ceilings, oversized windows, and rounded corners add elegance and natural light throughout. The freshly painted interior features new kitchen appliances with gas cooktop option, all under a 5-year warranty. The spacious primary bedroom features a two-sided gas fireplace shared with the spa like ensuite creating the ultimate retreat. Walk-in closets in every bedroom, central vac, RO water at all sinks, and two fruit cellars enhance everyday living. The finished basement with 9ft ceilings, separate entrance, and roughed-in kitchen offers in-law or income potential. Step outside to a pie-shaped private lot backing onto lush green space with a multi-tiered waterfall and hot tuba true backyard oasis. The oversized exposed aggregate driveway fits 6 cars. Move-in ready and surrounded by nature, this home combines comfort, luxury, and lifestyle in one exceptional package. (id:61852)
Property Details
| MLS® Number | X12377283 |
| Property Type | Single Family |
| Community Name | Stoney Creek |
| ParkingSpaceTotal | 8 |
Building
| BathroomTotal | 4 |
| BedroomsAboveGround | 4 |
| BedroomsBelowGround | 1 |
| BedroomsTotal | 5 |
| Age | 16 To 30 Years |
| Amenities | Fireplace(s) |
| Appliances | Garage Door Opener Remote(s), Garburator, Dishwasher, Dryer, Garage Door Opener, Stove, Washer, Window Coverings, Refrigerator |
| BasementDevelopment | Finished |
| BasementType | Full (finished) |
| ConstructionStatus | Insulation Upgraded |
| ConstructionStyleAttachment | Detached |
| CoolingType | Central Air Conditioning, Air Exchanger |
| ExteriorFinish | Brick, Stone |
| FireplacePresent | Yes |
| FireplaceTotal | 3 |
| FoundationType | Concrete |
| HalfBathTotal | 1 |
| HeatingFuel | Natural Gas |
| HeatingType | Forced Air |
| StoriesTotal | 2 |
| SizeInterior | 2500 - 3000 Sqft |
| Type | House |
| UtilityWater | Municipal Water |
Parking
| Attached Garage | |
| Garage |
Land
| Acreage | No |
| Sewer | Sanitary Sewer |
| SizeDepth | 137 Ft |
| SizeFrontage | 48 Ft ,10 In |
| SizeIrregular | 48.9 X 137 Ft |
| SizeTotalText | 48.9 X 137 Ft |
Rooms
| Level | Type | Length | Width | Dimensions |
|---|---|---|---|---|
| Second Level | Bathroom | Measurements not available | ||
| Second Level | Bathroom | Measurements not available | ||
| Second Level | Bedroom 2 | 4.8 m | 3.07 m | 4.8 m x 3.07 m |
| Second Level | Bedroom 3 | 4.8 m | 3.15 m | 4.8 m x 3.15 m |
| Second Level | Bedroom 4 | 4.8 m | 3.07 m | 4.8 m x 3.07 m |
| Second Level | Primary Bedroom | 4.8 m | 4.44 m | 4.8 m x 4.44 m |
| Basement | Recreational, Games Room | 8.05 m | 9.37 m | 8.05 m x 9.37 m |
| Basement | Other | 4.24 m | 1.83 m | 4.24 m x 1.83 m |
| Basement | Cold Room | 2.92 m | 2.01 m | 2.92 m x 2.01 m |
| Basement | Utility Room | 2.77 m | 2.16 m | 2.77 m x 2.16 m |
| Basement | Bedroom | 4.19 m | 4.6 m | 4.19 m x 4.6 m |
| Basement | Bathroom | Measurements not available | ||
| Basement | Other | 3.66 m | 3.4 m | 3.66 m x 3.4 m |
| Main Level | Foyer | 2.92 m | 3.02 m | 2.92 m x 3.02 m |
| Main Level | Family Room | 6.07 m | 5.16 m | 6.07 m x 5.16 m |
| Main Level | Eating Area | 3.68 m | 2.74 m | 3.68 m x 2.74 m |
| Main Level | Kitchen | 5.59 m | 4.62 m | 5.59 m x 4.62 m |
| Main Level | Office | 3.48 m | 2.41 m | 3.48 m x 2.41 m |
| Main Level | Dining Room | 4.83 m | 3.53 m | 4.83 m x 3.53 m |
| Main Level | Living Room | 4.3 m | 2.8 m | 4.3 m x 2.8 m |
| Main Level | Bathroom | Measurements not available | ||
| Main Level | Laundry Room | 2.46 m | 3.38 m | 2.46 m x 3.38 m |
https://www.realtor.ca/real-estate/28806071/22-shadeland-crescent-hamilton-stoney-creek-stoney-creek
Interested?
Contact us for more information
Paul Makarenko
Salesperson
860 Queenston Rd #4b
Hamilton, Ontario L8G 4A8
Jag Kler
Salesperson
860 Queenston Rd #4b
Hamilton, Ontario L8G 4A8
