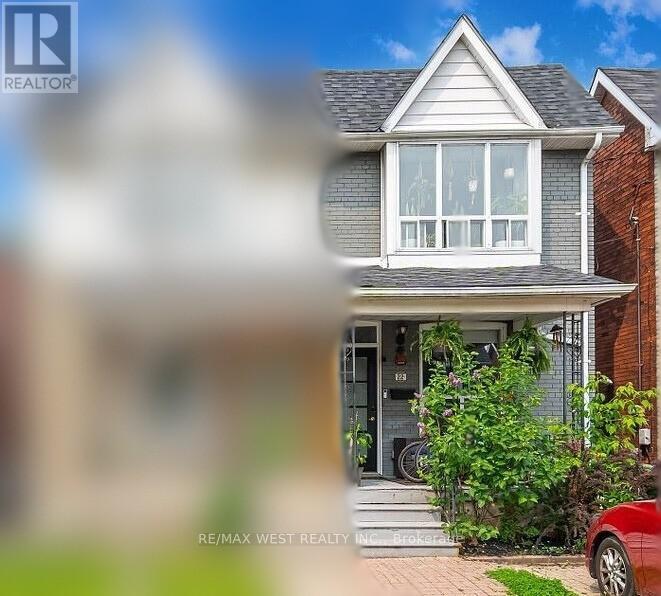22 Royal Street Toronto, Ontario M6N 3Z4
$779,900
Stylish Semi-Detached Tucked away on a peaceful Cul-De-Sac! This bright and spacious semi offers 2+1 bedrooms and 2 full bathrooms. The finished lower level has been professionally waterproofed and designed for versatility, featuring a generous rec room and a soundproof music studio that can be used as extra flex space. Parking is convenient with a front of house double sized parking pad along with the option of street permit parking. Outdoor living shines with a large back deck, and fully fenced yardperfect for entertaining or relaxing. A move-in ready home in a fantastic neighbourhood youll be proud to call home! (id:61852)
Property Details
| MLS® Number | W12458954 |
| Property Type | Single Family |
| Neigbourhood | Rockcliffe-Smythe |
| Community Name | Rockcliffe-Smythe |
| AmenitiesNearBy | Golf Nearby, Park, Public Transit |
| EquipmentType | Water Heater, Furnace |
| Features | Cul-de-sac, Conservation/green Belt, Sump Pump |
| ParkingSpaceTotal | 2 |
| RentalEquipmentType | Water Heater, Furnace |
| Structure | Deck, Porch, Shed |
Building
| BathroomTotal | 2 |
| BedroomsAboveGround | 2 |
| BedroomsBelowGround | 1 |
| BedroomsTotal | 3 |
| Appliances | Window Coverings |
| BasementDevelopment | Finished |
| BasementType | N/a (finished) |
| ConstructionStyleAttachment | Semi-detached |
| CoolingType | Central Air Conditioning |
| ExteriorFinish | Brick |
| FoundationType | Block |
| HeatingFuel | Natural Gas |
| HeatingType | Forced Air |
| StoriesTotal | 2 |
| SizeInterior | 700 - 1100 Sqft |
| Type | House |
| UtilityWater | Municipal Water |
Parking
| No Garage |
Land
| Acreage | No |
| LandAmenities | Golf Nearby, Park, Public Transit |
| Sewer | Sanitary Sewer |
| SizeDepth | 94 Ft ,8 In |
| SizeFrontage | 16 Ft ,2 In |
| SizeIrregular | 16.2 X 94.7 Ft |
| SizeTotalText | 16.2 X 94.7 Ft|under 1/2 Acre |
| SurfaceWater | River/stream |
Rooms
| Level | Type | Length | Width | Dimensions |
|---|---|---|---|---|
| Lower Level | Recreational, Games Room | 4.37 m | 2.74 m | 4.37 m x 2.74 m |
| Lower Level | Bedroom | 3.81 m | 3.18 m | 3.81 m x 3.18 m |
| Main Level | Living Room | 3.89 m | 3.48 m | 3.89 m x 3.48 m |
| Main Level | Dining Room | 3.35 m | 2.84 m | 3.35 m x 2.84 m |
| Main Level | Kitchen | 3.43 m | 2.84 m | 3.43 m x 2.84 m |
| Upper Level | Primary Bedroom | 4.04 m | 3.35 m | 4.04 m x 3.35 m |
| Upper Level | Bedroom 2 | 3.43 m | 2.44 m | 3.43 m x 2.44 m |
Interested?
Contact us for more information
Lori Melo
Salesperson
1118 Centre Street
Thornhill, Ontario L4J 7R9


