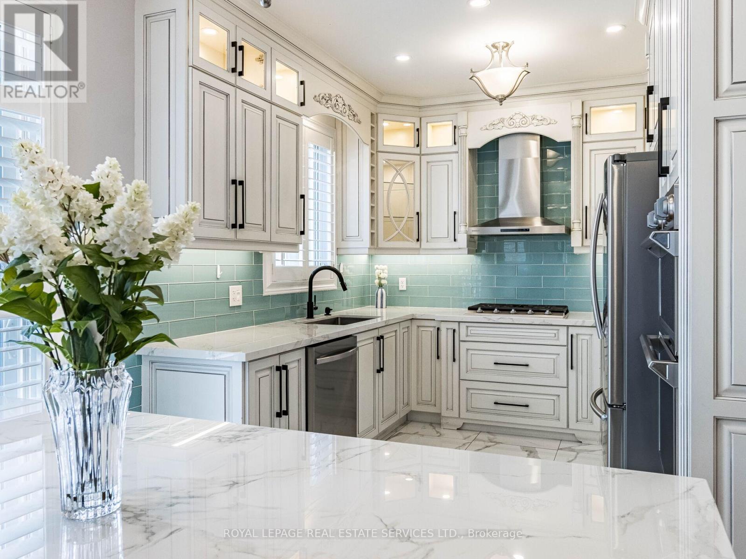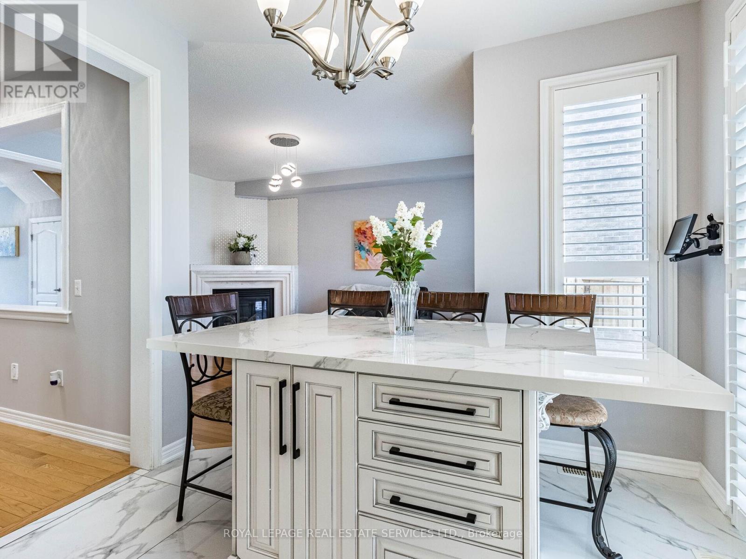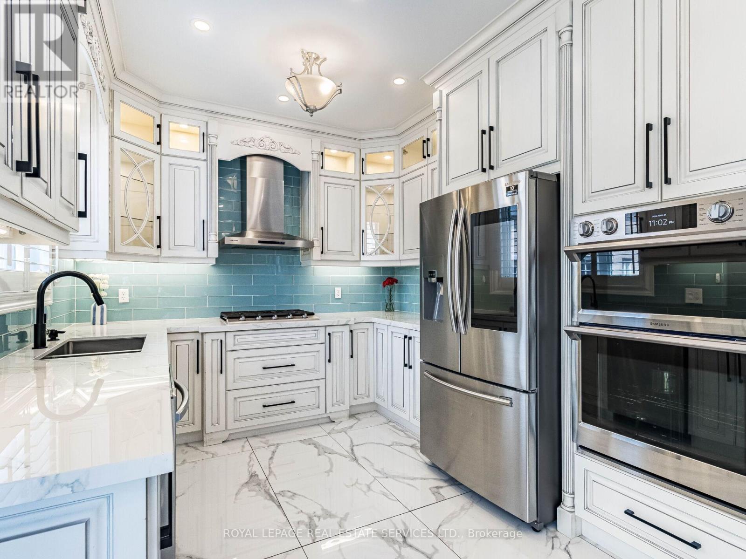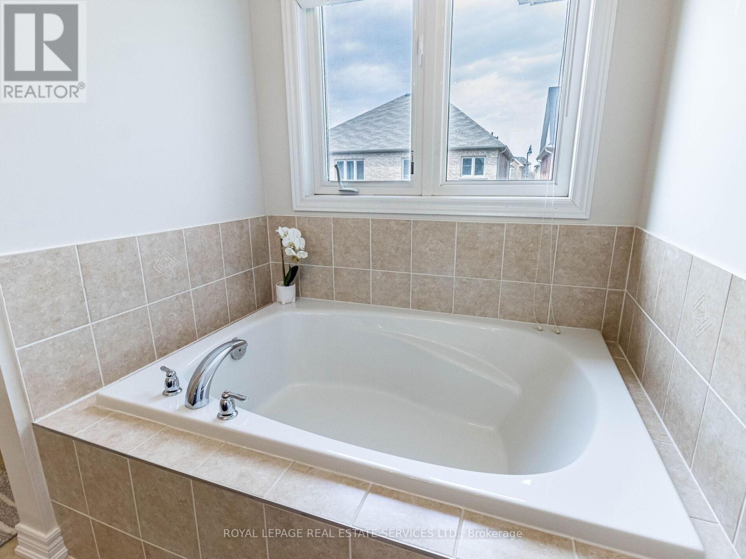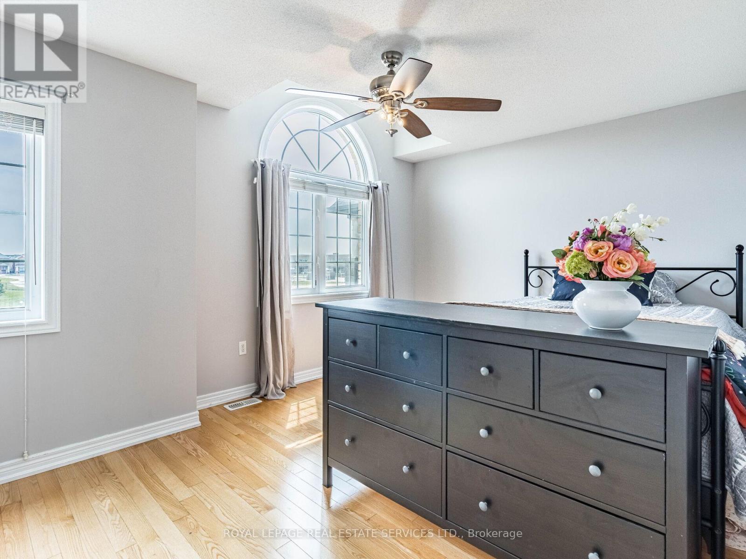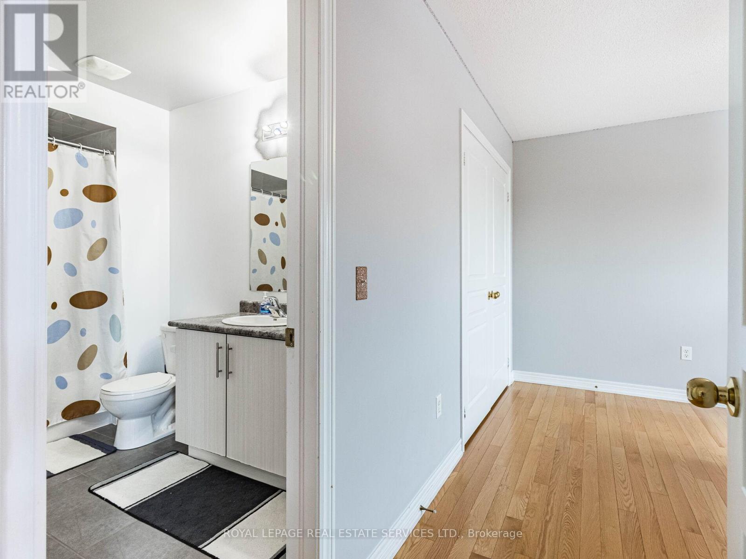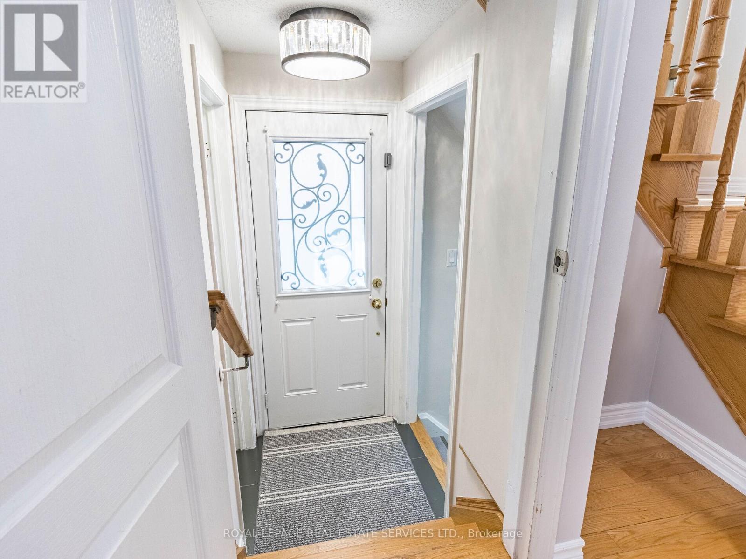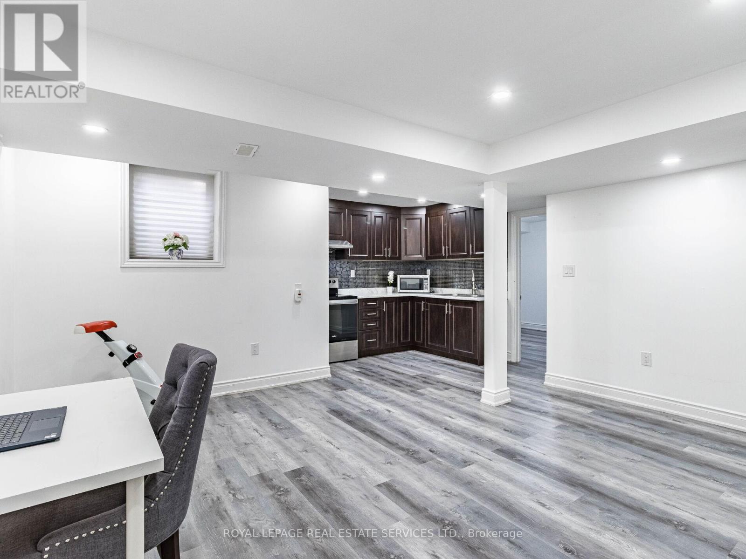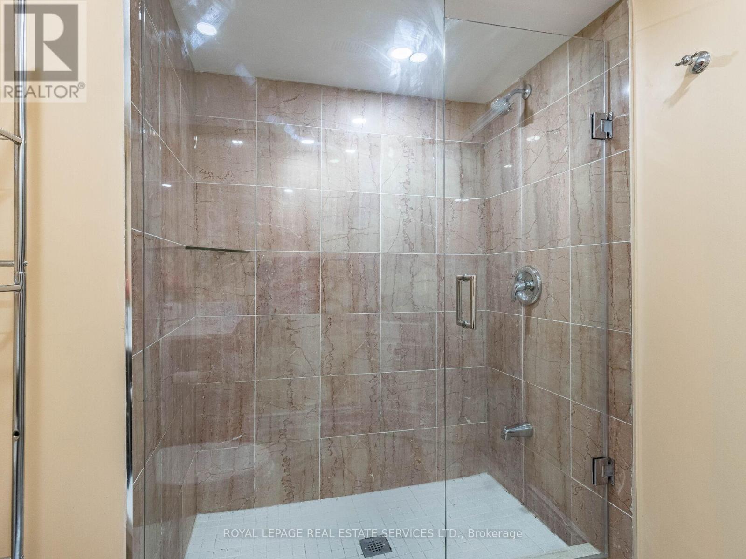22 Riseborough Drive Brampton, Ontario L6P 3W6
$1,299,000
Absolutely Stunning Fully Upgraded Detached Home - A Total Showstopper! Step into luxury through the grand double door entry of this spectacular home! Boasting a main floor with soaring 9 ft ceilings and gorgeous hardwood floors throughout, every inch of this beauty screams elegance. The heart of the home? A chefs dream kitchen loaded with upgrades gleaming built-in stainless steel appliances, a dazzling quartz countertop, and a custom-made oversized island perfect for entertaining. Plus, enjoy seamless indoor-outdoor living with a walkout to your private patio! Upstairs features 3 spacious bedrooms, each with access to 3 luxurious bathrooms, offering ultimate comfort and privacy. But wait there's more! This gem also includes a legal basement apartment with a separate entrance, ideal for rental income or extended family living. Located in a prime neighborhood just minutes from Hwy 427, top-rated schools, parks, shopping, and a vibrant community Centre this is the one you've been waiting for! Don't miss out on this rare find it's got it all! (id:61852)
Property Details
| MLS® Number | W12104840 |
| Property Type | Single Family |
| Community Name | Bram East |
| EquipmentType | Water Heater - Electric |
| Features | Carpet Free, In-law Suite |
| ParkingSpaceTotal | 5 |
| RentalEquipmentType | Water Heater - Electric |
Building
| BathroomTotal | 5 |
| BedroomsAboveGround | 3 |
| BedroomsBelowGround | 1 |
| BedroomsTotal | 4 |
| Amenities | Fireplace(s) |
| Appliances | Garage Door Opener Remote(s), Oven - Built-in, Central Vacuum, Cooktop, Dishwasher, Dryer, Microwave, Oven, Stove, Washer, Window Coverings, Refrigerator |
| BasementFeatures | Apartment In Basement |
| BasementType | N/a |
| ConstructionStyleAttachment | Detached |
| CoolingType | Central Air Conditioning |
| ExteriorFinish | Brick |
| FireplacePresent | Yes |
| FireplaceTotal | 1 |
| FlooringType | Hardwood, Laminate |
| FoundationType | Poured Concrete |
| HalfBathTotal | 1 |
| HeatingFuel | Natural Gas |
| HeatingType | Forced Air |
| StoriesTotal | 2 |
| SizeInterior | 2000 - 2500 Sqft |
| Type | House |
| UtilityWater | Municipal Water |
Parking
| Garage |
Land
| Acreage | No |
| Sewer | Sanitary Sewer |
| SizeDepth | 101 Ft ,8 In |
| SizeFrontage | 38 Ft ,1 In |
| SizeIrregular | 38.1 X 101.7 Ft |
| SizeTotalText | 38.1 X 101.7 Ft |
Rooms
| Level | Type | Length | Width | Dimensions |
|---|---|---|---|---|
| Second Level | Primary Bedroom | 5.48 m | 3.65 m | 5.48 m x 3.65 m |
| Second Level | Bedroom 2 | 4.87 m | 3.2 m | 4.87 m x 3.2 m |
| Second Level | Bedroom 3 | 4.26 m | 3.35 m | 4.26 m x 3.35 m |
| Basement | Living Room | 1.52 m | 1.52 m | 1.52 m x 1.52 m |
| Basement | Bedroom | 3.04 m | 3.04 m | 3.04 m x 3.04 m |
| Main Level | Kitchen | 5.48 m | 3.03 m | 5.48 m x 3.03 m |
| Main Level | Family Room | 4.26 m | 2.74 m | 4.26 m x 2.74 m |
| Main Level | Living Room | 4.57 m | 3.96 m | 4.57 m x 3.96 m |
https://www.realtor.ca/real-estate/28217137/22-riseborough-drive-brampton-bram-east-bram-east
Interested?
Contact us for more information
Babar Khan
Salesperson
231 Oak Park #400b
Oakville, Ontario L6H 7S8












