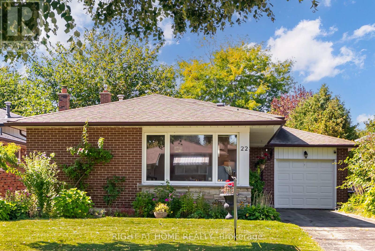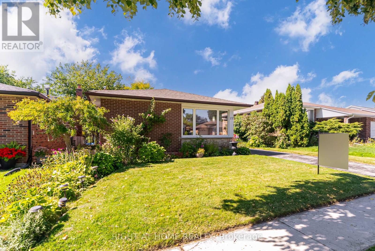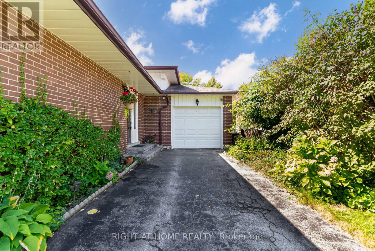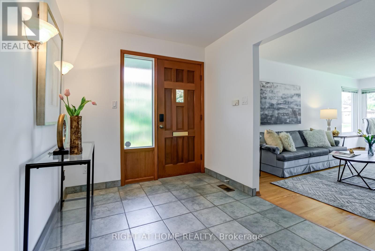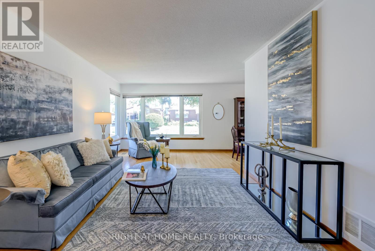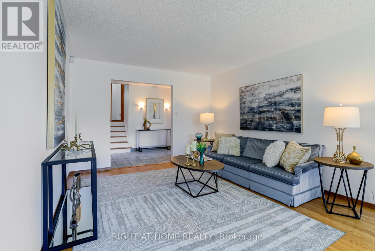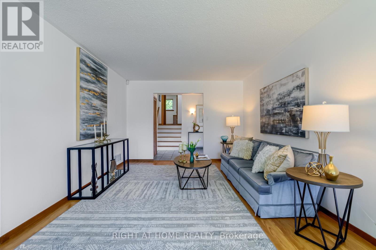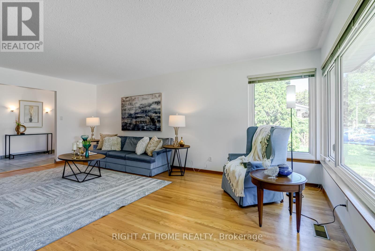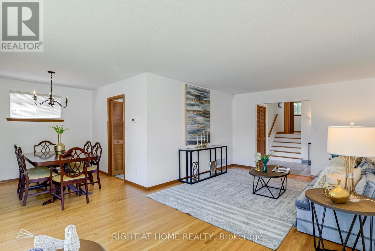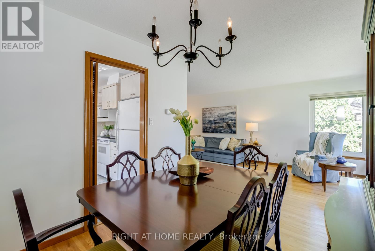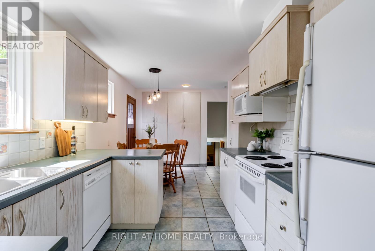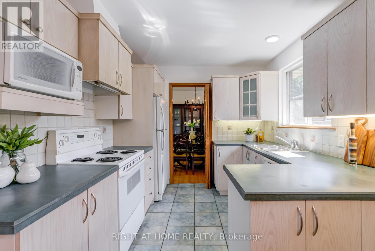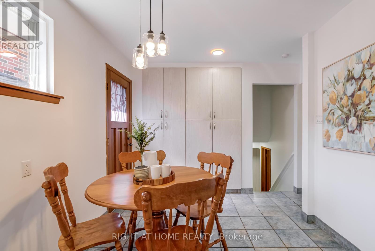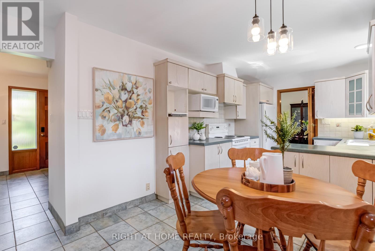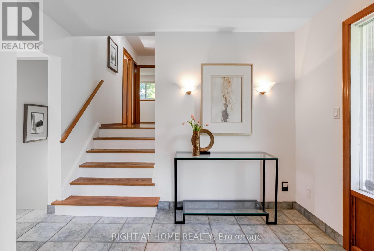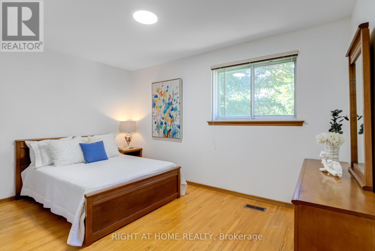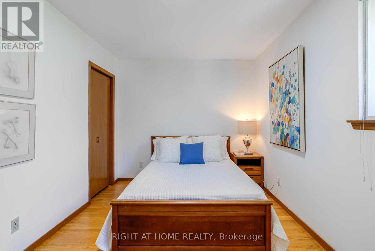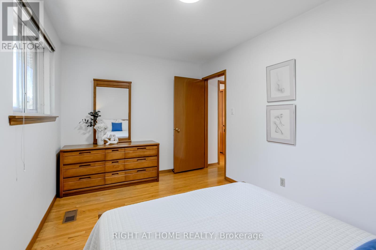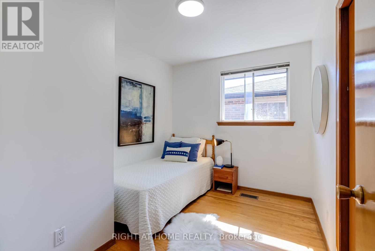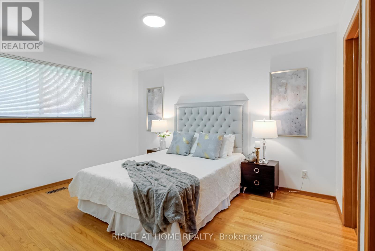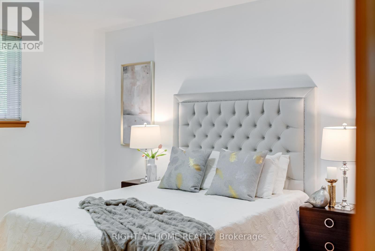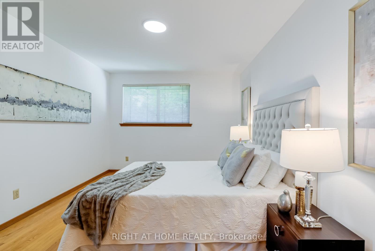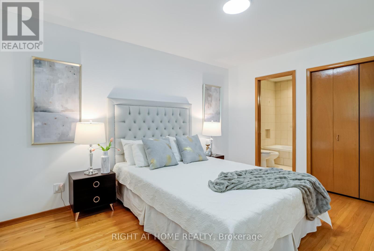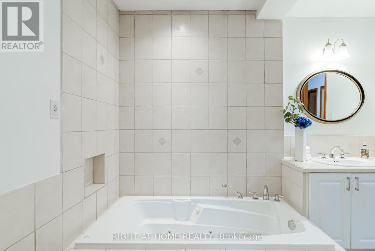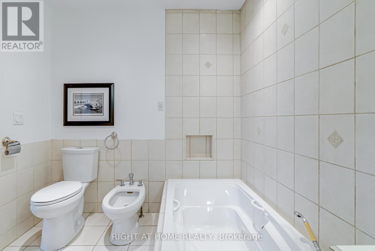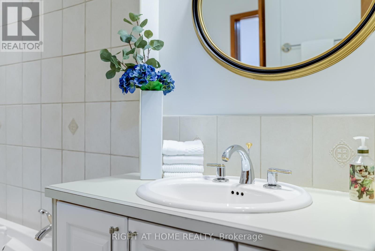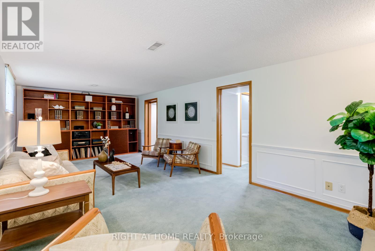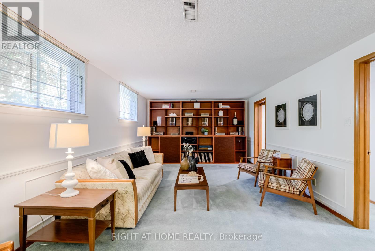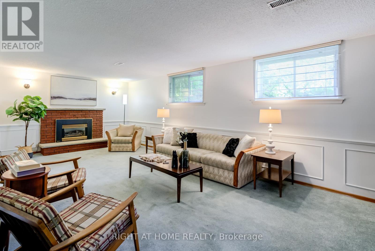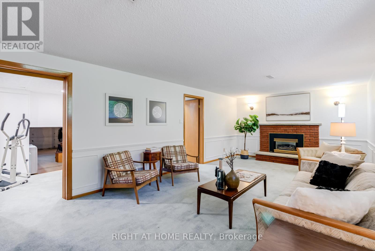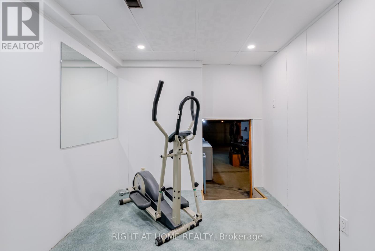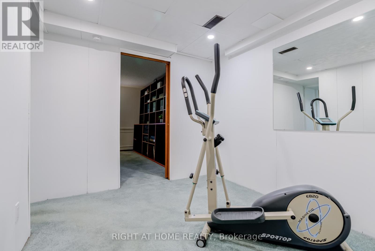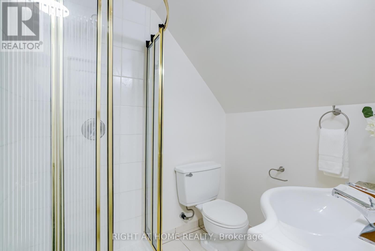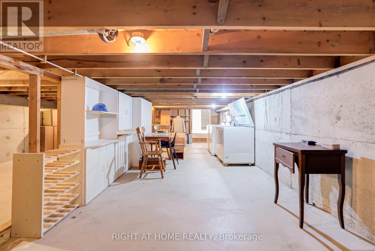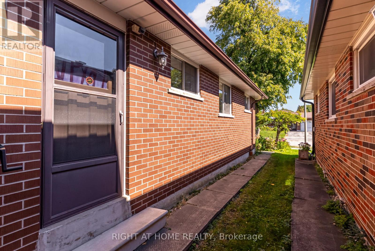22 Rainier Square Toronto, Ontario M1T 2Z9
$1,049,000
Welcome to 22 Rainier Square, a charming backsplit located on a quiet, family-friendly street. This beautifully maintained home features three spacious bedrooms, a large kitchen with a separate breakfast area, and freshly painted interiors throughout. The upper level offers gleaming hardwood floors, while the spacious principal rooms are filled with natural light from large windows that create a warm and inviting atmosphere. Perfect for families, this home is close to excellent public and Catholic schools, community centres, and parks with playgrounds and trails for year-round enjoyment. Convenient shopping, dining, and everyday amenities are just minutes away, ensuring everything you need is within easy reach. Commuters will appreciate quick access to TTC transit routes, nearby subway connections, and major highways including the 401 and 400, providing seamless connectivity across the city. This is an ideal opportunity to own a well-kept home in a mature neighbourhood that offers both tranquility and convenience, blending comfortable living with a lifestyle rich in amenities. (id:61852)
Property Details
| MLS® Number | E12412008 |
| Property Type | Single Family |
| Neigbourhood | East L'Amoreaux |
| Community Name | L'Amoreaux |
| ParkingSpaceTotal | 3 |
Building
| BathroomTotal | 2 |
| BedroomsAboveGround | 3 |
| BedroomsTotal | 3 |
| Appliances | Dishwasher, Dryer, Freezer, Stove, Washer, Window Coverings, Refrigerator |
| BasementDevelopment | Unfinished |
| BasementType | N/a (unfinished) |
| ConstructionStyleAttachment | Detached |
| ConstructionStyleSplitLevel | Backsplit |
| CoolingType | Central Air Conditioning |
| ExteriorFinish | Brick, Vinyl Siding |
| FireplacePresent | Yes |
| FlooringType | Hardwood, Carpeted |
| FoundationType | Poured Concrete |
| HeatingFuel | Natural Gas |
| HeatingType | Forced Air |
| SizeInterior | 1100 - 1500 Sqft |
| Type | House |
| UtilityWater | Municipal Water |
Parking
| Attached Garage | |
| Garage |
Land
| Acreage | No |
| Sewer | Sanitary Sewer |
| SizeDepth | 150 Ft |
| SizeFrontage | 45 Ft |
| SizeIrregular | 45 X 150 Ft |
| SizeTotalText | 45 X 150 Ft |
Rooms
| Level | Type | Length | Width | Dimensions |
|---|---|---|---|---|
| Lower Level | Family Room | 7.83 m | 3.88 m | 7.83 m x 3.88 m |
| Lower Level | Exercise Room | 2.42 m | 2.04 m | 2.42 m x 2.04 m |
| Main Level | Living Room | 6.27 m | 3.56 m | 6.27 m x 3.56 m |
| Main Level | Dining Room | 2.68 m | 2.86 m | 2.68 m x 2.86 m |
| Main Level | Kitchen | 2.82 m | 2.72 m | 2.82 m x 2.72 m |
| Main Level | Eating Area | 3.59 m | 2.72 m | 3.59 m x 2.72 m |
| Upper Level | Primary Bedroom | 4.14 m | 3.14 m | 4.14 m x 3.14 m |
| Upper Level | Bedroom 2 | 4.22 m | 2.67 m | 4.22 m x 2.67 m |
| Upper Level | Bedroom 3 | 3.15 m | 2.57 m | 3.15 m x 2.57 m |
https://www.realtor.ca/real-estate/28881095/22-rainier-square-toronto-lamoreaux-lamoreaux
Interested?
Contact us for more information
Marina Jerkovic
Broker
480 Eglinton Ave West #30, 106498
Mississauga, Ontario L5R 0G2
