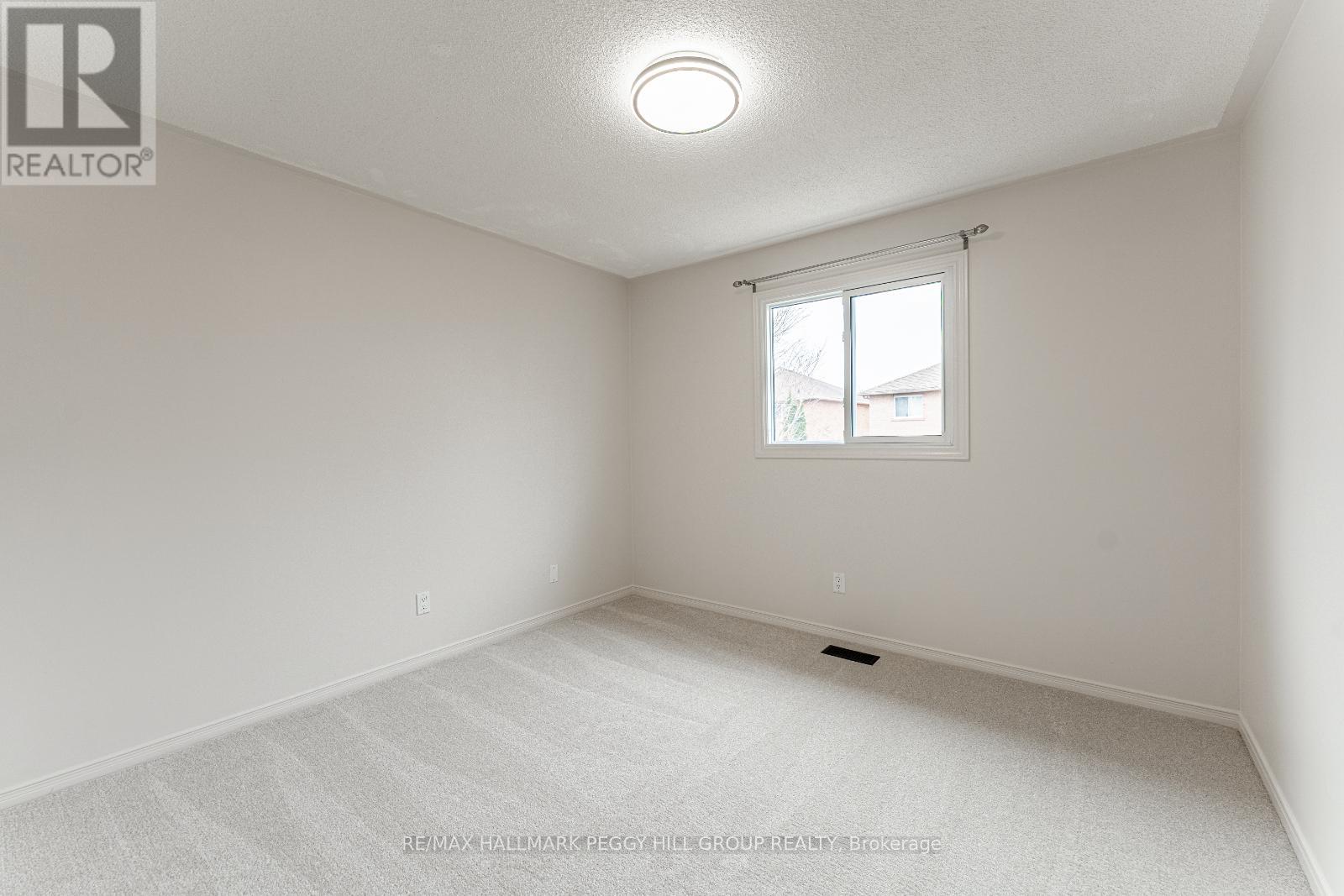22 Porritt Street Barrie, Ontario L4N 6Y5
$699,900
WELL-MAINTAINED, UPDATED DETACHED HOME IN SOUGHT-AFTER ARDAGH! Tucked into Barrie's sought-after Ardagh neighbourhood, this bright, well-maintained 2-storey detached home is move-in ready and full of charm! Just steps from Ardagh Bluffs, Bear Creek Eco Park, Ferndale Park and Elizabeth Park, this location offers the outdoor lifestyle families crave while keeping schools, community centres, daily essentials and highway access right around the corner. A landscaped front walkway leads to an inviting porch with keyless entry, while the fully fenced backyard features a patio, gardens, shed and privacy fencing, perfect for relaxing or entertaining. The well-maintained and updated interior showcases fresh paint, newer broadloom carpet, and stylish light fixtures. The eat-in kitchen offers generous storage, stainless steel appliances, a tiled backsplash and a double sink, and a separate dining area that opens to the backyard. Easy-care laminate and tile floors flow throughout the main level. Upstairs, you'll find three well-sized bedrooms, while the finished basement adds a spacious rec room, office and extra storage. Complete with an attached garage plus two driveway spots, water softener and quick closing available, this affordable #HomeToStay is ideal for families or first-time buyers ready to settle into a vibrant, amenity-rich community! (id:61852)
Property Details
| MLS® Number | S12074313 |
| Property Type | Single Family |
| Neigbourhood | Ardagh Bluffs |
| Community Name | Ardagh |
| AmenitiesNearBy | Hospital, Park, Place Of Worship, Schools, Public Transit |
| Features | Flat Site, Sump Pump |
| ParkingSpaceTotal | 3 |
| Structure | Patio(s), Porch |
| ViewType | City View |
Building
| BathroomTotal | 3 |
| BedroomsAboveGround | 3 |
| BedroomsTotal | 3 |
| Age | 31 To 50 Years |
| Appliances | Water Heater, Water Softener, Water Meter, Dishwasher, Dryer, Stove, Washer, Window Coverings, Refrigerator |
| BasementDevelopment | Finished |
| BasementType | Full (finished) |
| ConstructionStyleAttachment | Detached |
| CoolingType | Central Air Conditioning |
| ExteriorFinish | Brick |
| FireProtection | Smoke Detectors |
| FoundationType | Concrete |
| HalfBathTotal | 1 |
| HeatingFuel | Natural Gas |
| HeatingType | Forced Air |
| StoriesTotal | 2 |
| SizeInterior | 1100 - 1500 Sqft |
| Type | House |
| UtilityWater | Municipal Water |
Parking
| Attached Garage | |
| Garage |
Land
| Acreage | No |
| FenceType | Fully Fenced |
| LandAmenities | Hospital, Park, Place Of Worship, Schools, Public Transit |
| Sewer | Sanitary Sewer |
| SizeDepth | 113 Ft ,1 In |
| SizeFrontage | 34 Ft ,6 In |
| SizeIrregular | 34.5 X 113.1 Ft ; 113.06 X 34.42 X 112.56 X 34.48 Ft |
| SizeTotalText | 34.5 X 113.1 Ft ; 113.06 X 34.42 X 112.56 X 34.48 Ft|under 1/2 Acre |
| ZoningDescription | Rm1 |
Rooms
| Level | Type | Length | Width | Dimensions |
|---|---|---|---|---|
| Second Level | Primary Bedroom | 3.33 m | 4.22 m | 3.33 m x 4.22 m |
| Second Level | Bedroom 2 | 3.35 m | 3.17 m | 3.35 m x 3.17 m |
| Second Level | Bedroom 3 | 3.33 m | 2.67 m | 3.33 m x 2.67 m |
| Basement | Recreational, Games Room | 2.79 m | 6.35 m | 2.79 m x 6.35 m |
| Basement | Office | 3.4 m | 2.13 m | 3.4 m x 2.13 m |
| Basement | Laundry Room | 3.48 m | 1.52 m | 3.48 m x 1.52 m |
| Main Level | Kitchen | 3 m | 2.26 m | 3 m x 2.26 m |
| Main Level | Eating Area | 2.46 m | 2.41 m | 2.46 m x 2.41 m |
| Main Level | Dining Room | 2.9 m | 3.3 m | 2.9 m x 3.3 m |
| Main Level | Living Room | 3.4 m | 3.76 m | 3.4 m x 3.76 m |
Utilities
| Cable | Available |
| Sewer | Installed |
https://www.realtor.ca/real-estate/28148656/22-porritt-street-barrie-ardagh-ardagh
Interested?
Contact us for more information
Peggy Hill
Broker
374 Huronia Road #101, 106415 & 106419
Barrie, Ontario L4N 8Y9
Derrick Vogel
Salesperson
374 Huronia Road #101, 106415 & 106419
Barrie, Ontario L4N 8Y9
























