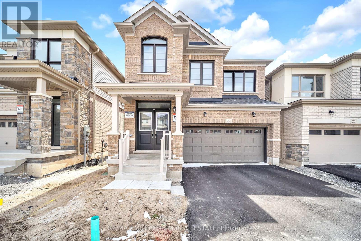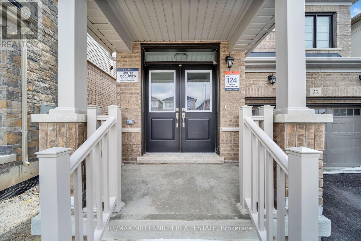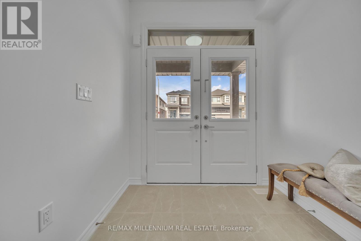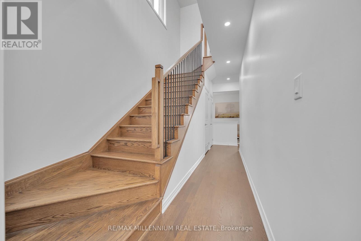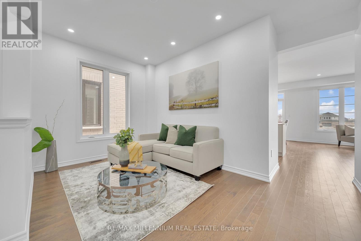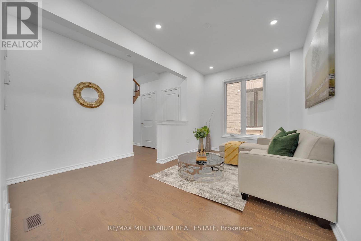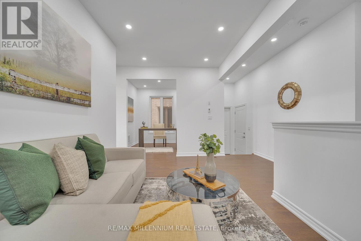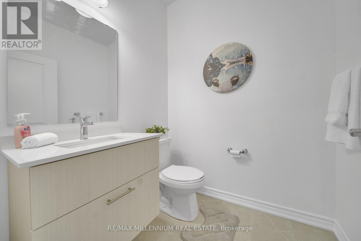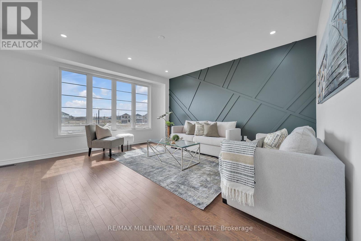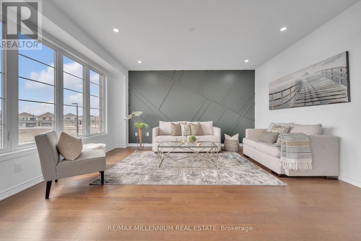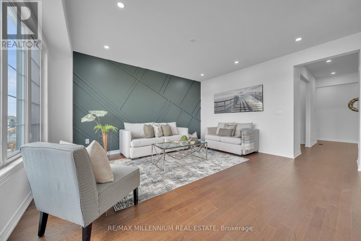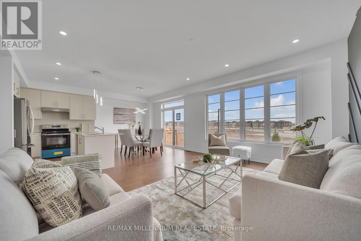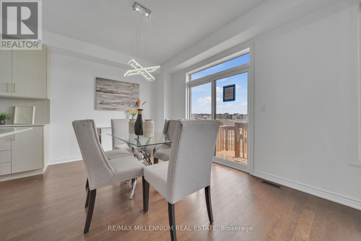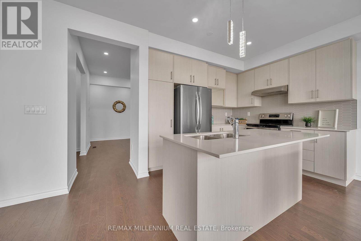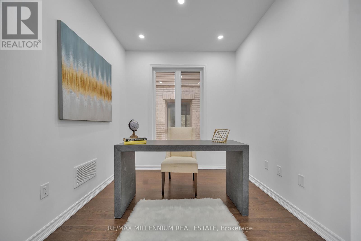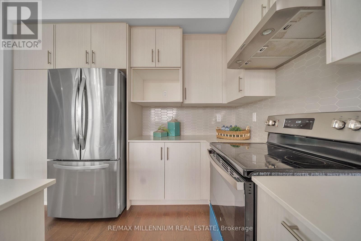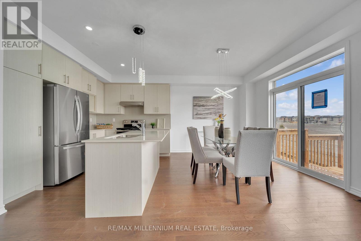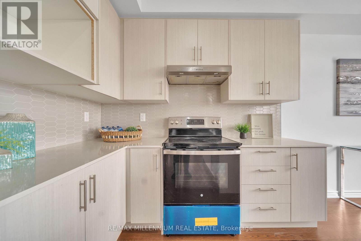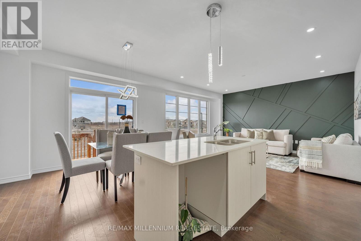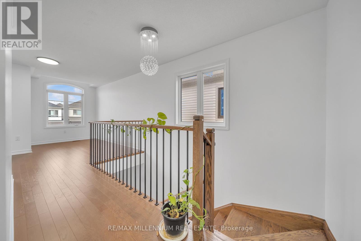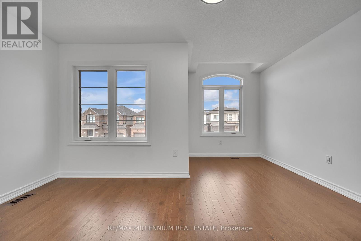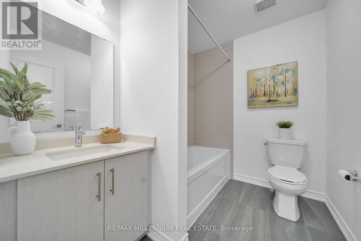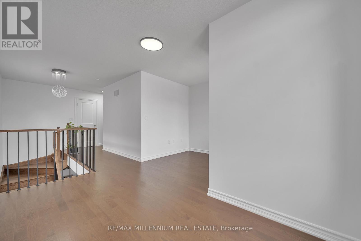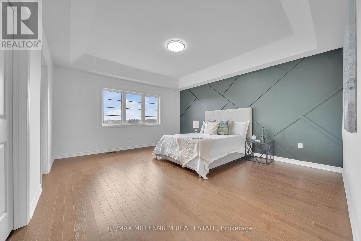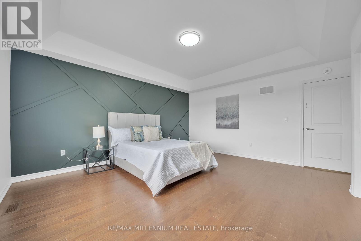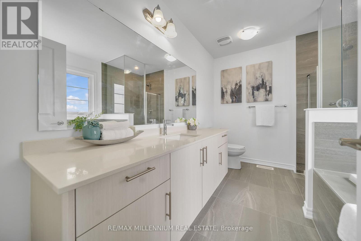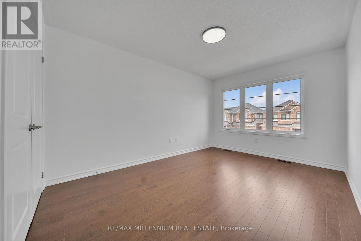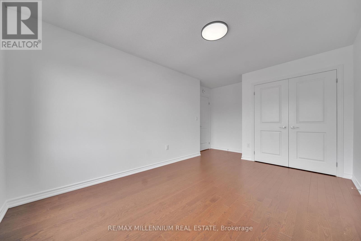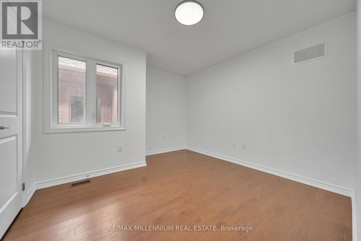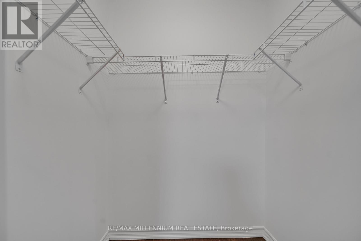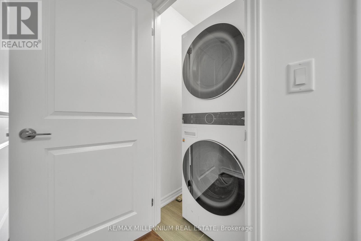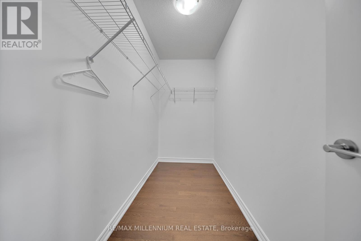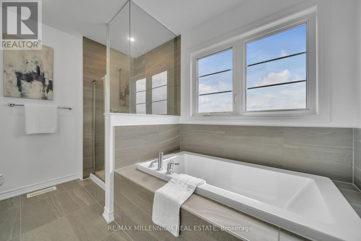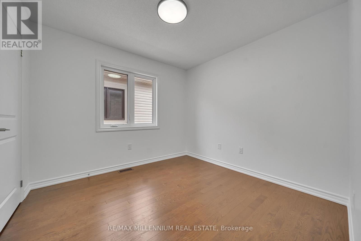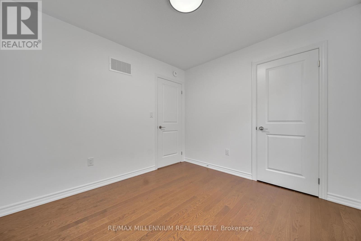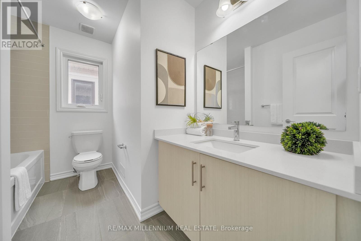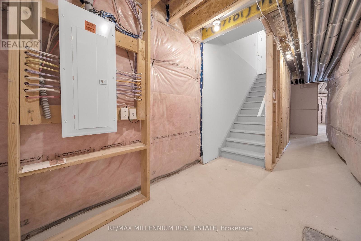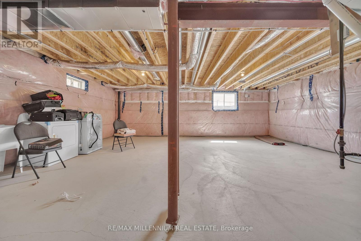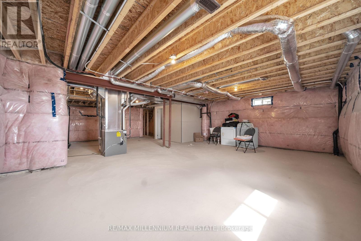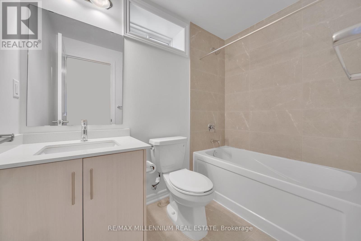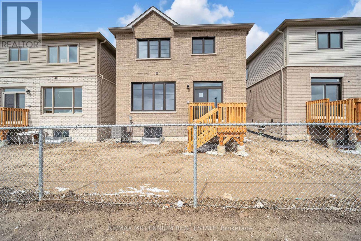22 Phoenix Blvd Boulevard Barrie, Ontario L9J 0P7
$1,199,000
Welcome to Stunning, Bright and Spacious 4 Bedroom + Huge Loft, 3 & half wash rooms DetachedHouse in Prestigious South Barrie. Less than a Year Old. Open Concept Functional Layout. 2470Sq. Ft. 9' Ceilings. The Main Floor Features a Double Door Entry, Large Great Room, Chef'sKitchen with SS Appliances And Granite Counters, Breakfast Area with a W/O to the Backyard,Separate Dining Room and Spacious Office/Den. Hardwood Throughout Main & second Floors. SecondFloor Features a Huge Loft Which Can Be Used as A Second Office or a Second Family Room,Primary Bedroom with a 5 PC Ensuite and 2 W/I Closets, 3 Other Generously Sized Bedrooms and aConvenient Laundry Room. Lots of Large Windows Throughout, Providing Tons of Natural Light.Double Car Garage and a Driveway for 4 Cars. Close to GO Station, Costco, Walmart, Grocery andMany Restaurants & much more. An Absolute Must See! (id:61852)
Property Details
| MLS® Number | S12076280 |
| Property Type | Single Family |
| Community Name | Rural Barrie Southeast |
| ParkingSpaceTotal | 4 |
Building
| BathroomTotal | 4 |
| BedroomsAboveGround | 4 |
| BedroomsBelowGround | 1 |
| BedroomsTotal | 5 |
| BasementFeatures | Separate Entrance |
| BasementType | N/a |
| ConstructionStyleAttachment | Detached |
| CoolingType | Central Air Conditioning |
| ExteriorFinish | Brick |
| FlooringType | Hardwood |
| HalfBathTotal | 1 |
| HeatingFuel | Natural Gas |
| HeatingType | Forced Air |
| StoriesTotal | 2 |
| SizeInterior | 2000 - 2500 Sqft |
| Type | House |
| UtilityWater | Municipal Water |
Parking
| Attached Garage | |
| Garage |
Land
| Acreage | No |
| Sewer | Sanitary Sewer |
| SizeDepth | 91 Ft ,10 In |
| SizeFrontage | 33 Ft ,1 In |
| SizeIrregular | 33.1 X 91.9 Ft |
| SizeTotalText | 33.1 X 91.9 Ft |
Rooms
| Level | Type | Length | Width | Dimensions |
|---|---|---|---|---|
| Second Level | Loft | 14.1 m | 12 m | 14.1 m x 12 m |
| Second Level | Bedroom | 14.3 m | 16 m | 14.3 m x 16 m |
| Second Level | Bedroom 2 | 8.11 m | 11 m | 8.11 m x 11 m |
| Second Level | Bedroom 3 | 10 m | 14.2 m | 10 m x 14.2 m |
| Second Level | Bedroom 4 | 9.8 m | 10 m | 9.8 m x 10 m |
| Main Level | Great Room | 14.2 m | 18 m | 14.2 m x 18 m |
| Main Level | Eating Area | 10.11 m | 9.8 m | 10.11 m x 9.8 m |
| Main Level | Kitchen | 10.8 m | 8.7 m | 10.8 m x 8.7 m |
| Main Level | Dining Room | 14.4 m | 8.9 m | 14.4 m x 8.9 m |
| Main Level | Den | 8.1 m | 8.1 m | 8.1 m x 8.1 m |
https://www.realtor.ca/real-estate/28153292/22-phoenix-blvd-boulevard-barrie-rural-barrie-southeast
Interested?
Contact us for more information
Rogan Manokarasingam
Salesperson
81 Zenway Blvd #25
Woodbridge, Ontario L4H 0S5


