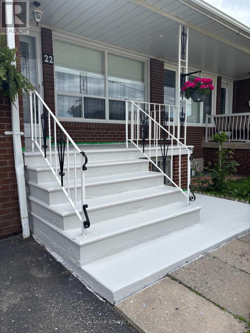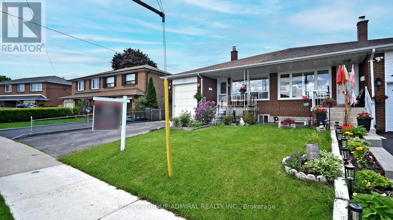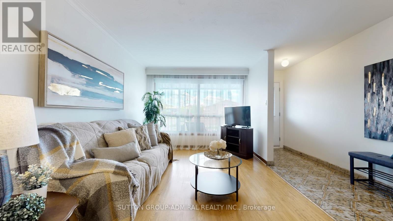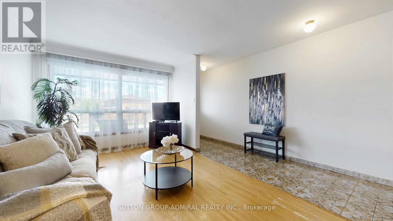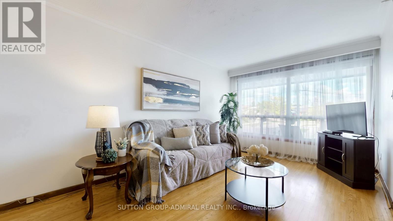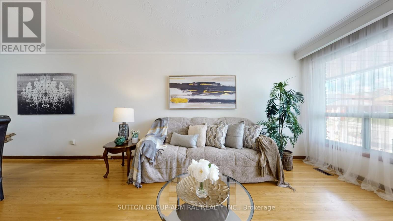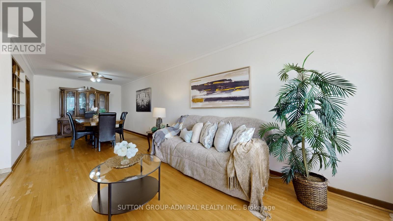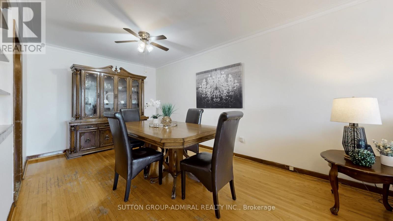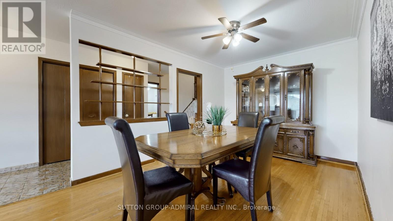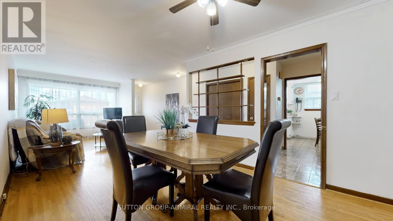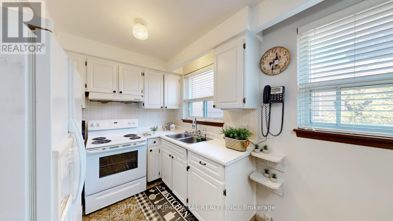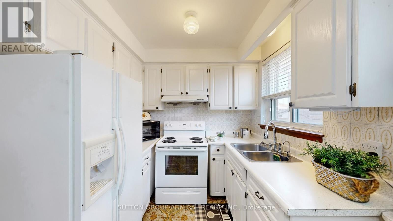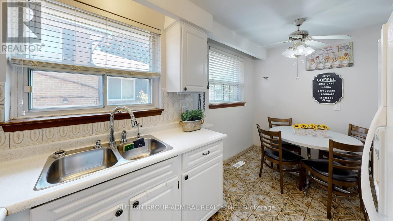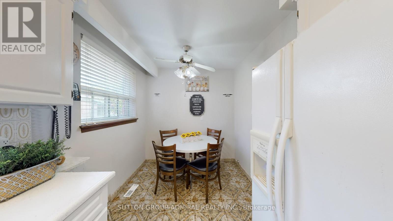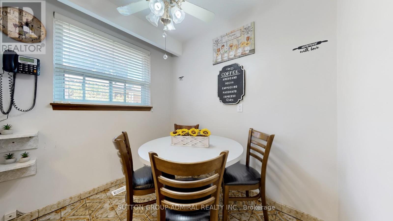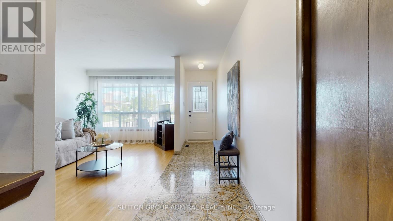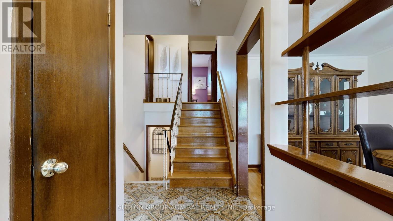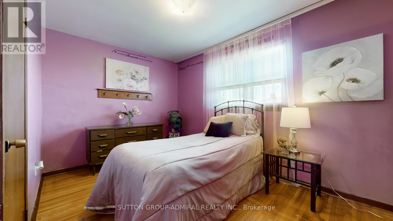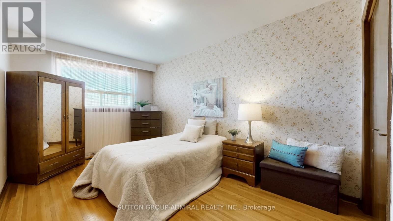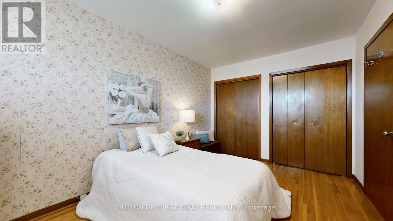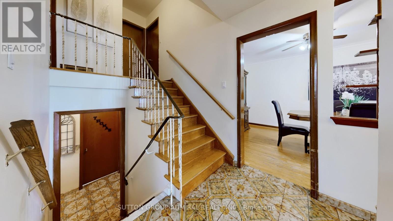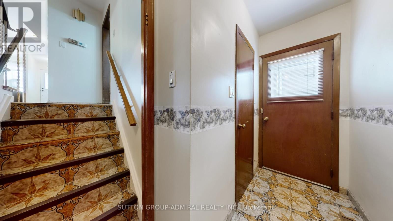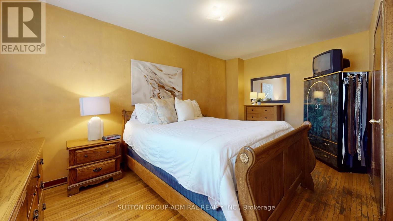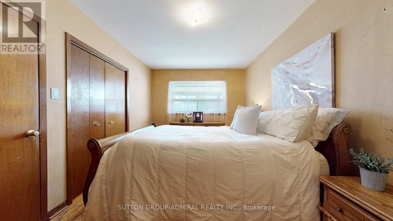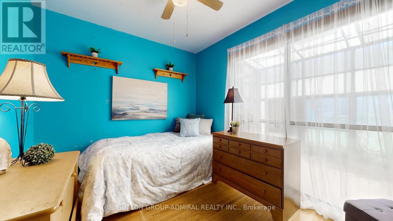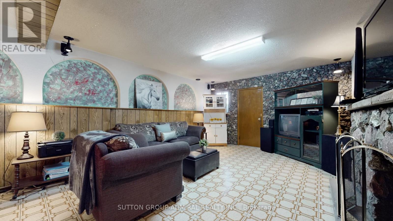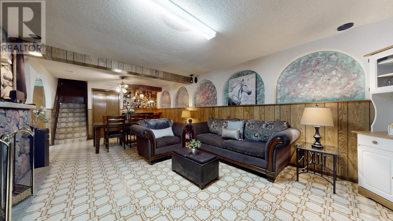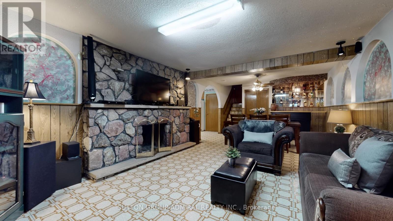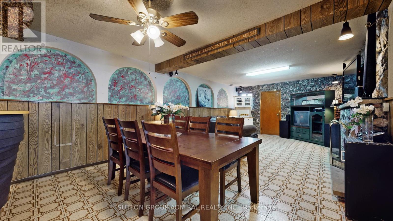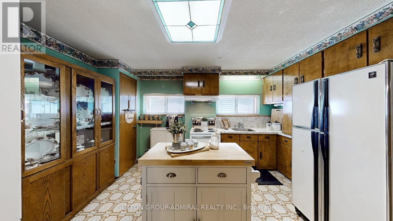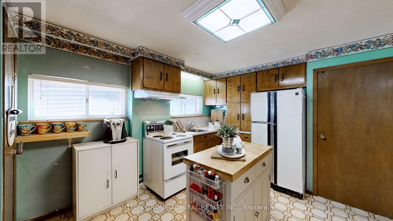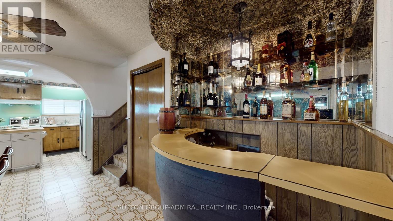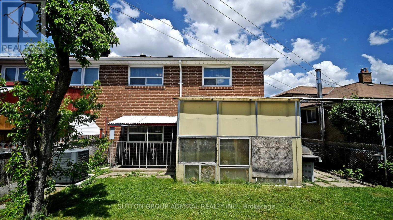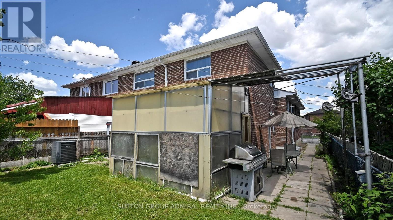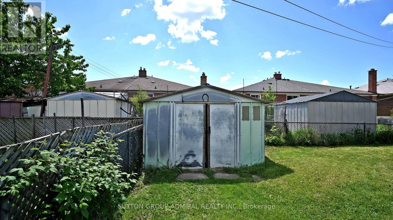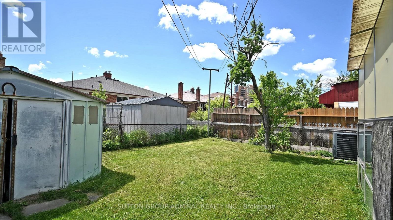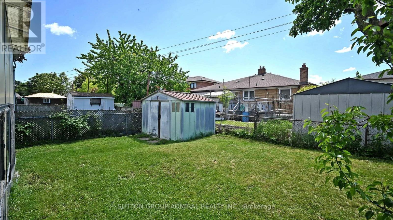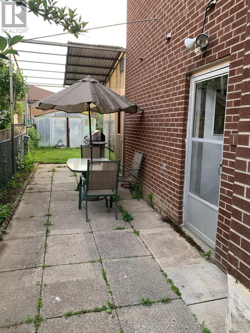22 Peterson Drive Toronto, Ontario M9M 1X1
$788,800
Traditional family home * Spacious Backsplit With Large Living/Dining Combination * (4) Four Bedrooms Plus Finished Basement With Bar Stone Fireplace And Kitchen * Lots Of Potential * Quiet Street * Cozy Front Porch * Private Driveway + Single Car Garage * Close To All Amenities!!! (id:61852)
Open House
This property has open houses!
2:00 pm
Ends at:4:00 pm
Property Details
| MLS® Number | W12176374 |
| Property Type | Single Family |
| Neigbourhood | Humbermede |
| Community Name | Humbermede |
| AmenitiesNearBy | Park, Public Transit, Schools |
| EquipmentType | Water Heater - Gas |
| ParkingSpaceTotal | 4 |
| RentalEquipmentType | Water Heater - Gas |
Building
| BathroomTotal | 3 |
| BedroomsAboveGround | 4 |
| BedroomsTotal | 4 |
| Appliances | All, Window Coverings |
| BasementDevelopment | Finished |
| BasementType | N/a (finished) |
| ConstructionStyleAttachment | Semi-detached |
| ConstructionStyleSplitLevel | Backsplit |
| CoolingType | Central Air Conditioning |
| ExteriorFinish | Brick |
| FireplacePresent | Yes |
| FireplaceTotal | 1 |
| FlooringType | Ceramic, Concrete, Hardwood |
| FoundationType | Concrete |
| HalfBathTotal | 1 |
| HeatingFuel | Natural Gas |
| HeatingType | Forced Air |
| SizeInterior | 1100 - 1500 Sqft |
| Type | House |
| UtilityWater | Municipal Water |
Parking
| Attached Garage | |
| Garage |
Land
| Acreage | No |
| LandAmenities | Park, Public Transit, Schools |
| Sewer | Sanitary Sewer |
| SizeDepth | 110 Ft ,2 In |
| SizeFrontage | 32 Ft ,9 In |
| SizeIrregular | 32.8 X 110.2 Ft ; Lot Size Is Irregular As Per Geowarehous |
| SizeTotalText | 32.8 X 110.2 Ft ; Lot Size Is Irregular As Per Geowarehous |
| ZoningDescription | Residential |
Rooms
| Level | Type | Length | Width | Dimensions |
|---|---|---|---|---|
| Basement | Kitchen | Measurements not available | ||
| Basement | Laundry Room | Measurements not available | ||
| Basement | Recreational, Games Room | Measurements not available | ||
| Lower Level | Primary Bedroom | 3 m | 4.95 m | 3 m x 4.95 m |
| Lower Level | Bedroom 2 | 3.15 m | 2.69 m | 3.15 m x 2.69 m |
| Main Level | Foyer | Measurements not available | ||
| Main Level | Dining Room | 4.01 m | 3.94 m | 4.01 m x 3.94 m |
| Main Level | Living Room | 4.01 m | 4.75 m | 4.01 m x 4.75 m |
| Main Level | Kitchen | 3.38 m | 4.17 m | 3.38 m x 4.17 m |
| Main Level | Eating Area | 3.38 m | 4.17 m | 3.38 m x 4.17 m |
| Upper Level | Bedroom 4 | 3.89 m | 2.64 m | 3.89 m x 2.64 m |
| Upper Level | Bedroom 3 | 2.95 m | 4.17 m | 2.95 m x 4.17 m |
Utilities
| Cable | Installed |
| Electricity | Installed |
| Sewer | Installed |
https://www.realtor.ca/real-estate/28373463/22-peterson-drive-toronto-humbermede-humbermede
Interested?
Contact us for more information
Mario Volpentesta
Salesperson
1206 Centre Street
Thornhill, Ontario L4J 3M9
Mimma Volpentesta
Salesperson
1206 Centre Street
Thornhill, Ontario L4J 3M9

