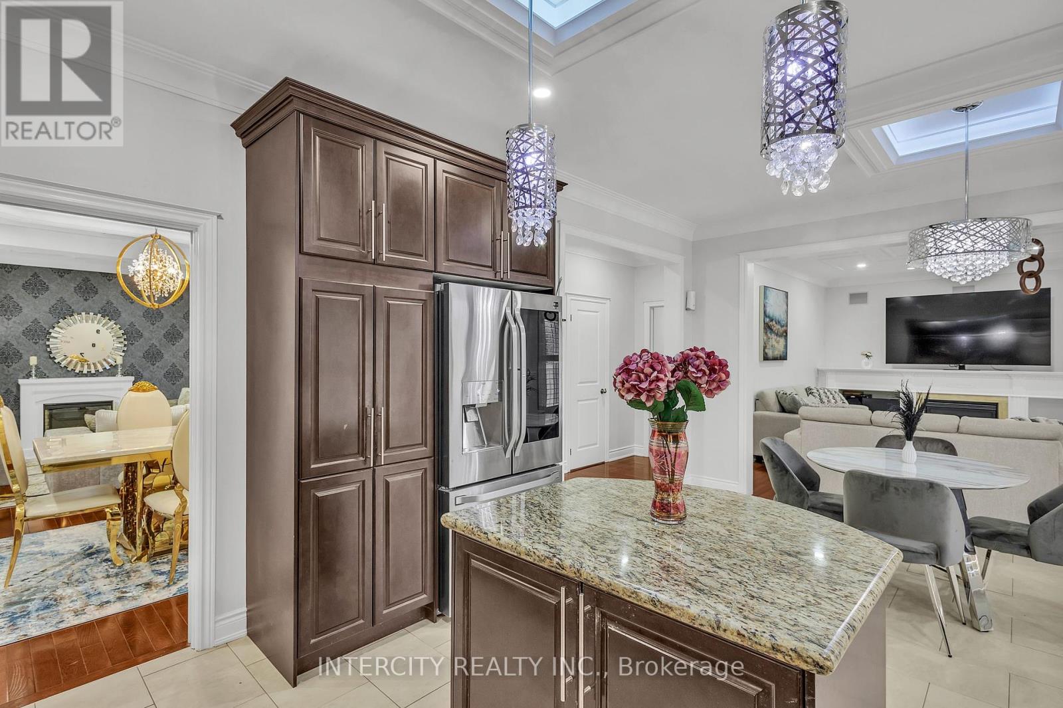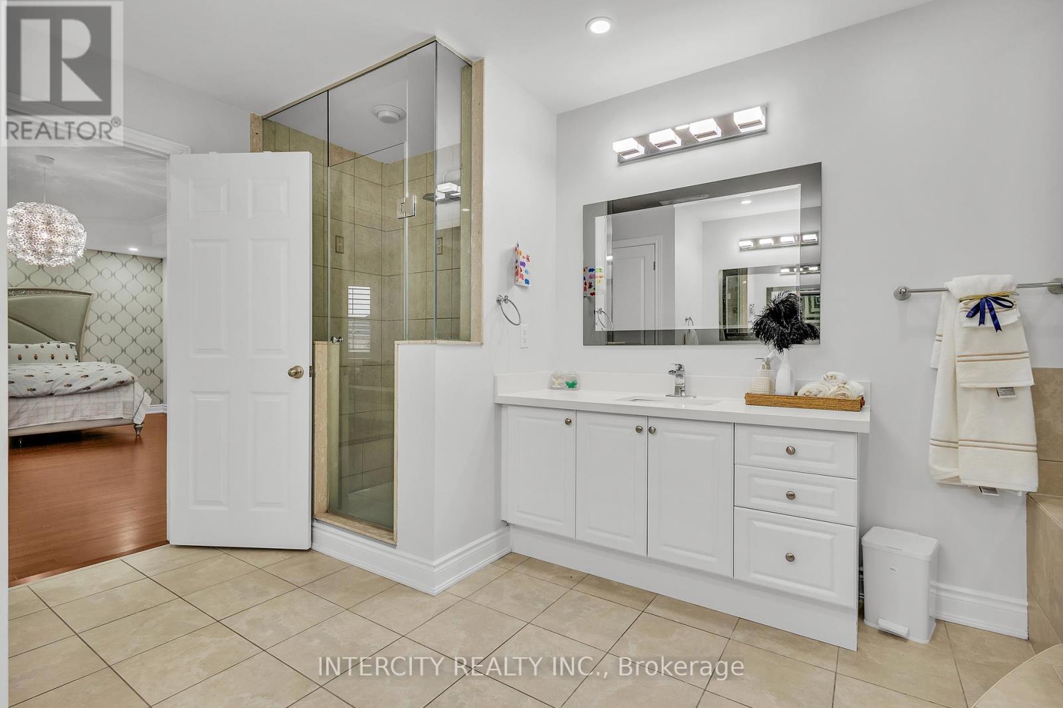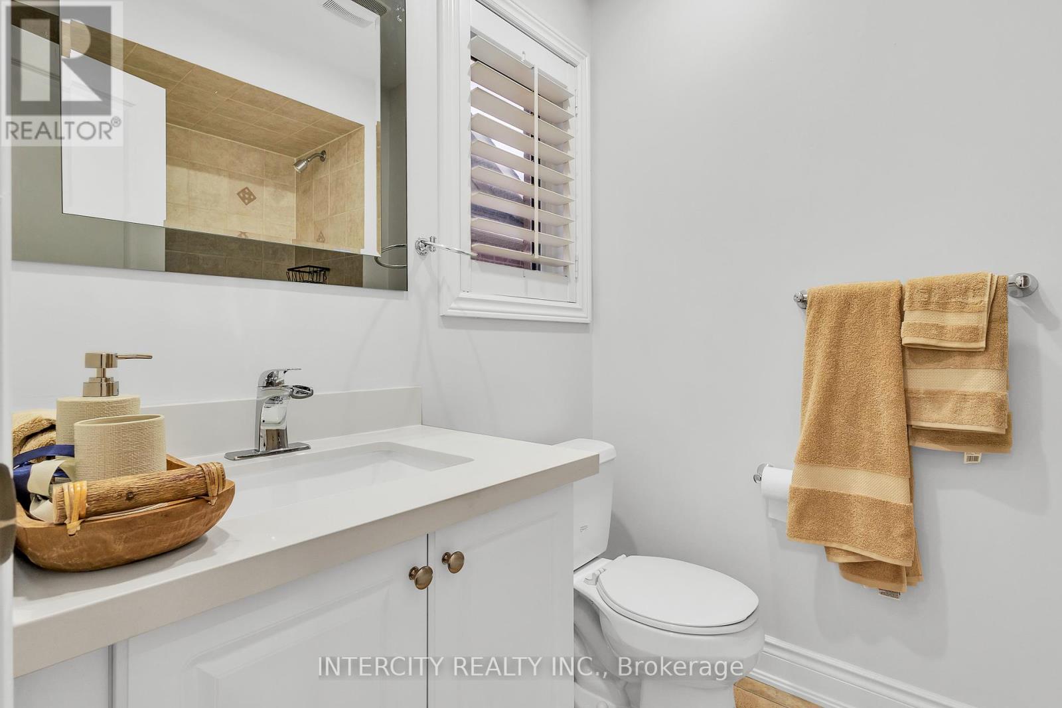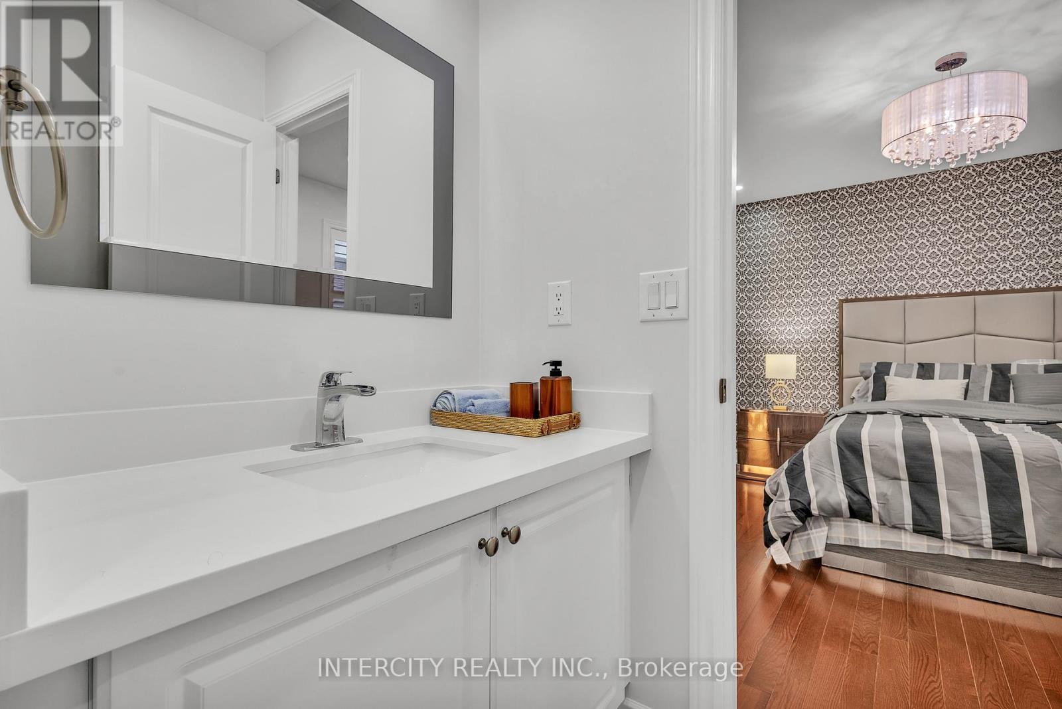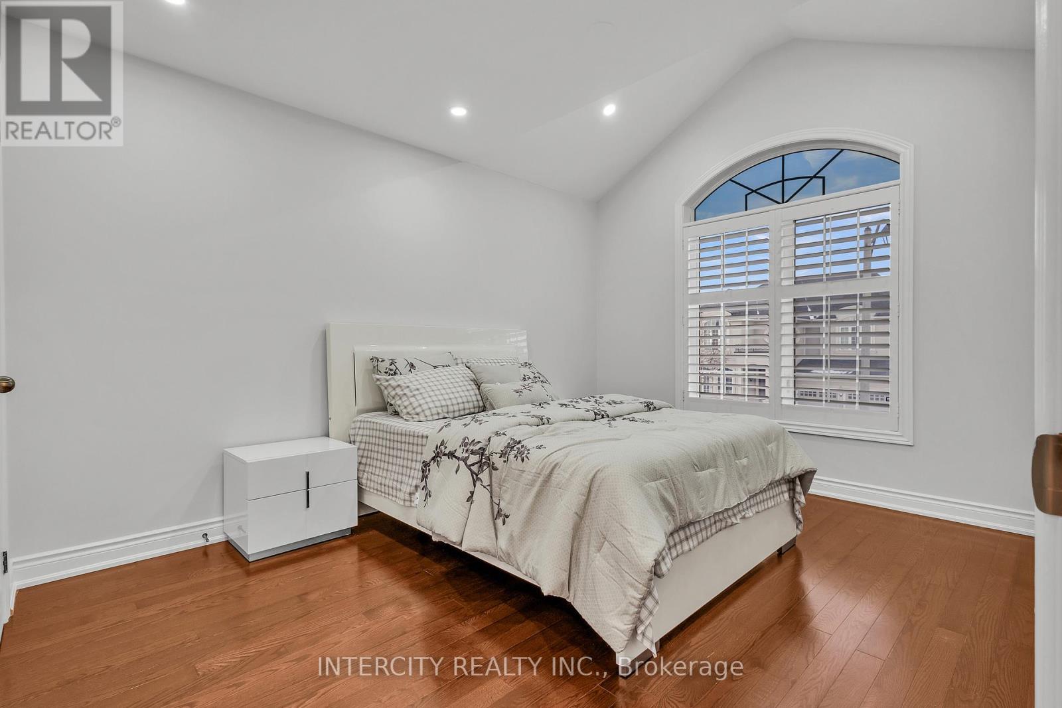22 Pasadena Avenue Brampton, Ontario L6P 2W3
$1,799,000
Discover your dream home in the prestigious Riverstone neighborhood with this exquisite 4- bedroom detached house that offers luxury, comfort, and modern amenities in a prime location. The upgraded kitchen features stunning cabinets with valance and under-mount lighting, perfectly complemented by sleek granite countertops. Immerse yourself in premium sound with Dolby Digital systems installed in the family room, living room, and basement. Movie nights will never be the same with the custom-built Cinemascope home theatre, complete with a 7-in-1 surround sound system. The home boasts elegant hardwood flooring and is beautifully illuminated with pot lights inside and outside, creating a warm and modern ambiance. Security and peace of mind are ensured with an operational security system, including cameras and an activated alarm system. For added convenience, a sprinkler system is installed to keep the professionally landscaped yard looking pristine year-round. This property is perfectly located just minutes away from Highway 427, Costco, grocery stores, shopping centers, community centers, and other amenities, offering unparalleled convenience for daily living. (id:61852)
Property Details
| MLS® Number | W11966430 |
| Property Type | Single Family |
| Community Name | Bram East |
| AmenitiesNearBy | Park, Schools |
| CommunityFeatures | School Bus |
| EquipmentType | Water Heater |
| ParkingSpaceTotal | 6 |
| RentalEquipmentType | Water Heater |
Building
| BathroomTotal | 5 |
| BedroomsAboveGround | 4 |
| BedroomsBelowGround | 1 |
| BedroomsTotal | 5 |
| Appliances | Central Vacuum, Dishwasher, Dryer, Stove, Washer, Window Coverings, Refrigerator |
| BasementDevelopment | Finished |
| BasementType | N/a (finished) |
| ConstructionStyleAttachment | Detached |
| CoolingType | Central Air Conditioning |
| ExteriorFinish | Brick |
| FireplacePresent | Yes |
| FlooringType | Hardwood, Ceramic, Carpeted |
| FoundationType | Concrete |
| HalfBathTotal | 1 |
| HeatingFuel | Natural Gas |
| HeatingType | Forced Air |
| StoriesTotal | 2 |
| SizeInterior | 2999.975 - 3499.9705 Sqft |
| Type | House |
| UtilityWater | Municipal Water |
Parking
| Garage |
Land
| Acreage | No |
| FenceType | Fenced Yard |
| LandAmenities | Park, Schools |
| LandscapeFeatures | Landscaped |
| Sewer | Sanitary Sewer |
| SizeDepth | 110 Ft ,2 In |
| SizeFrontage | 50 Ft |
| SizeIrregular | 50 X 110.2 Ft |
| SizeTotalText | 50 X 110.2 Ft|under 1/2 Acre |
Rooms
| Level | Type | Length | Width | Dimensions |
|---|---|---|---|---|
| Second Level | Primary Bedroom | 6.25 m | 5.33 m | 6.25 m x 5.33 m |
| Second Level | Bedroom 2 | 4.42 m | 4.88 m | 4.42 m x 4.88 m |
| Second Level | Bedroom 3 | 3.96 m | 3.35 m | 3.96 m x 3.35 m |
| Second Level | Bedroom 4 | 3.66 m | 3.67 m | 3.66 m x 3.67 m |
| Basement | Recreational, Games Room | Measurements not available | ||
| Basement | Media | Measurements not available | ||
| Ground Level | Library | 3.35 m | 3.05 m | 3.35 m x 3.05 m |
| Ground Level | Living Room | 3.5 m | 6.8 m | 3.5 m x 6.8 m |
| Ground Level | Dining Room | 3.5 m | 6.8 m | 3.5 m x 6.8 m |
| Ground Level | Kitchen | 2.6 m | 4.11 m | 2.6 m x 4.11 m |
| Ground Level | Eating Area | 3.35 m | 5.03 m | 3.35 m x 5.03 m |
| Ground Level | Family Room | 5.81 m | 3.81 m | 5.81 m x 3.81 m |
Utilities
| Cable | Available |
| Sewer | Installed |
https://www.realtor.ca/real-estate/27900451/22-pasadena-avenue-brampton-bram-east-bram-east
Interested?
Contact us for more information
Dilpreet Singh
Salesperson
3600 Langstaff Rd., Ste14
Vaughan, Ontario L4L 9E7
Bal Parmar
Broker
3600 Langstaff Rd., Ste14
Vaughan, Ontario L4L 9E7














