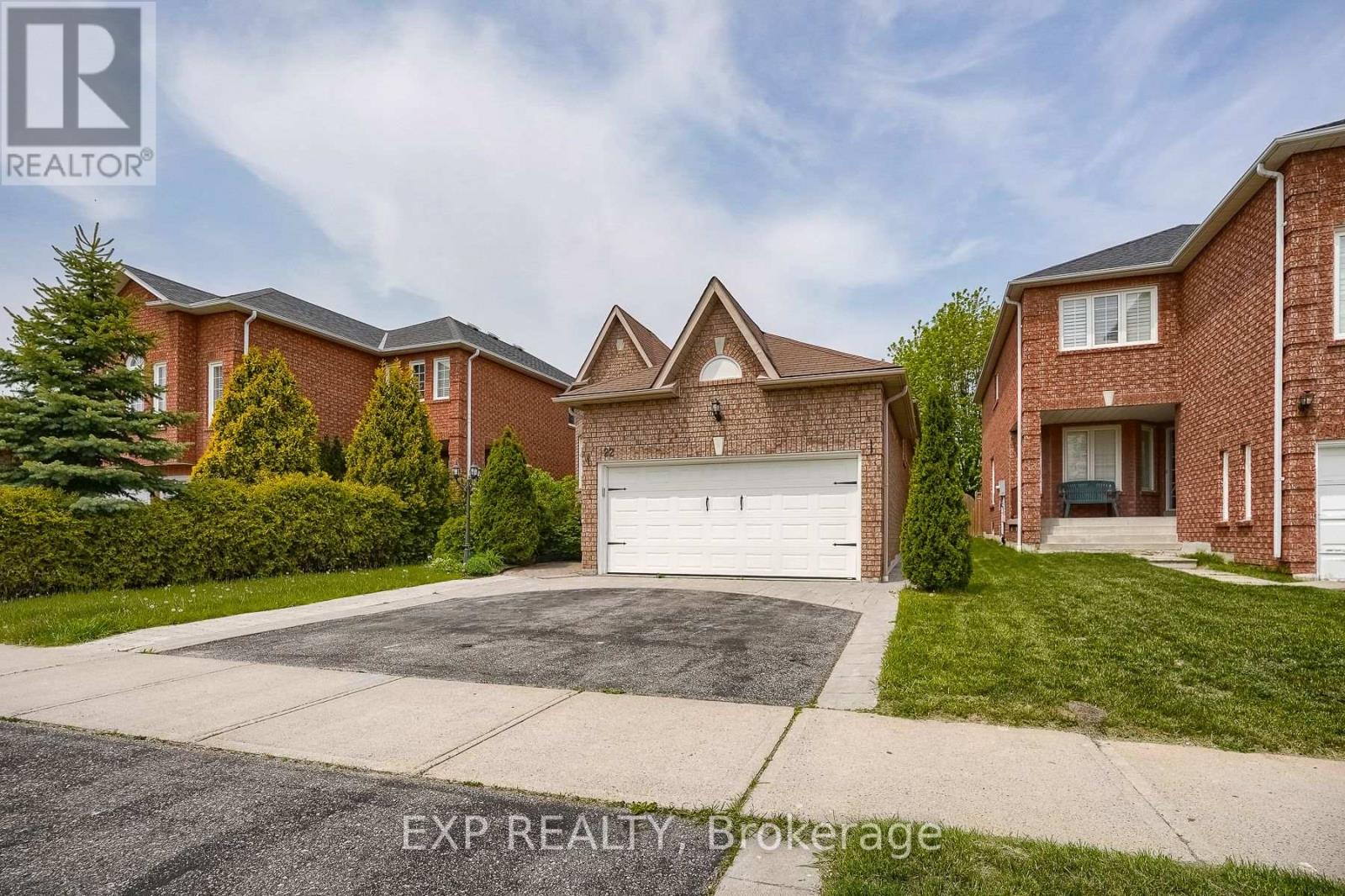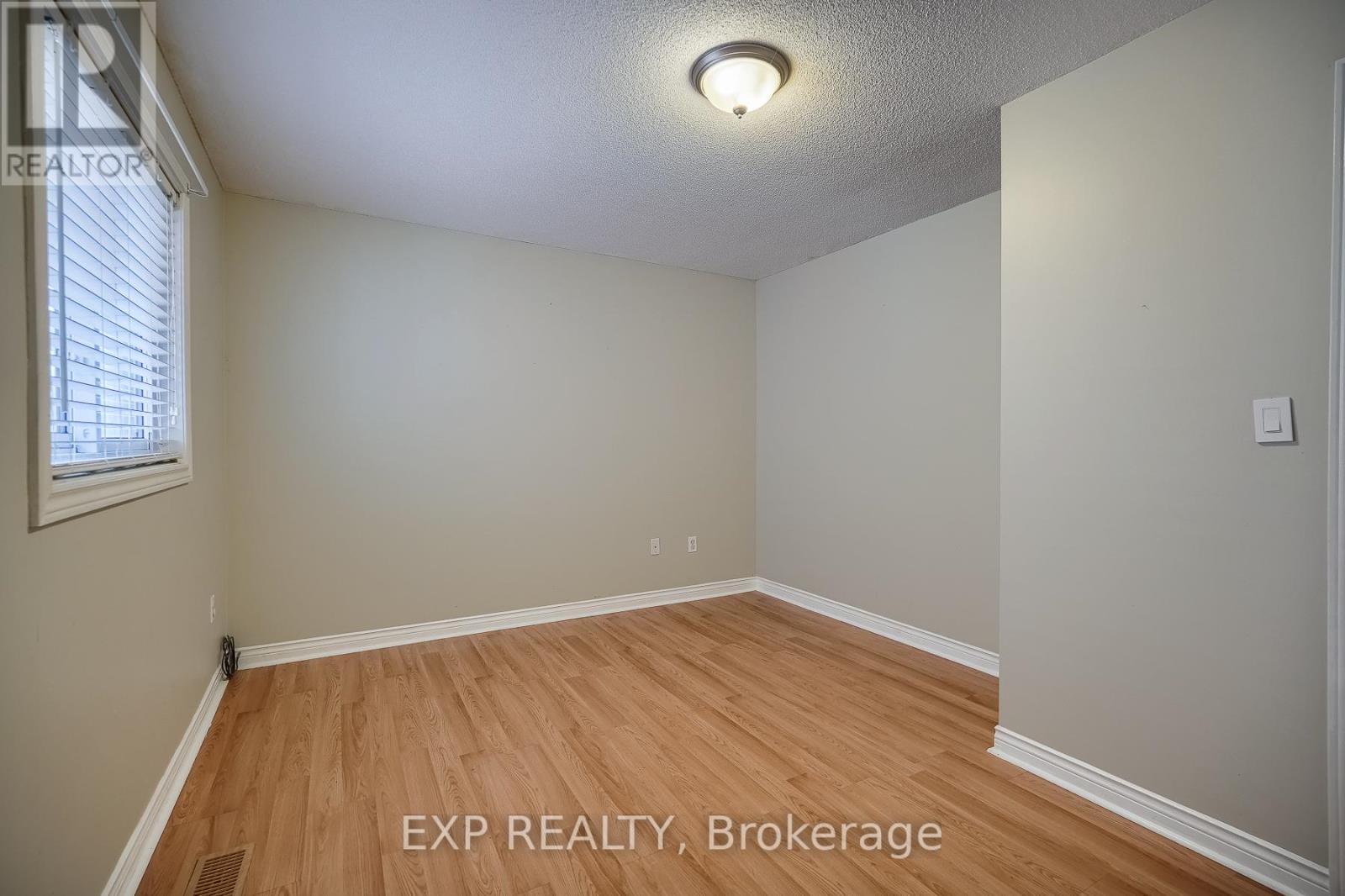22 Parnell Crescent Whitby, Ontario L1R 2L4
$2,600 Monthly
Welcome to 22 Parnell Crescent, a beautifully maintained all-brick raised bungalow built by Tormina, located in the sought-after Pringle Creek neighbourhood of Whitby. This lease offers the upper level only, featuring 2 spacious bedrooms and 1 full bathroom. The sun-filled great room boasts vaulted ceilings, hardwood floors, and large windows adorned with California shutters. The open-concept kitchen and breakfast area provide direct access to a walkout deck overlooking a fully fenced backyard with stamped concrete and a large shed equipped with hydro. The primary bedroom includes a walk-in closet and semi-ensuite, while the second bedroom is generously sized. Situated just a 6-minute walk to the prestigious Fallingbrook Public School, and close to parks, trails, shopping, and transit, this home combines comfort, functionality, and a prime location. (id:61852)
Property Details
| MLS® Number | E12171795 |
| Property Type | Single Family |
| Community Name | Pringle Creek |
| ParkingSpaceTotal | 3 |
Building
| BathroomTotal | 1 |
| BedroomsAboveGround | 2 |
| BedroomsTotal | 2 |
| ArchitecturalStyle | Raised Bungalow |
| ConstructionStyleAttachment | Detached |
| CoolingType | Central Air Conditioning |
| ExteriorFinish | Brick |
| FlooringType | Tile |
| FoundationType | Unknown |
| HeatingFuel | Natural Gas |
| HeatingType | Forced Air |
| StoriesTotal | 1 |
| SizeInterior | 1100 - 1500 Sqft |
| Type | House |
| UtilityWater | Municipal Water |
Parking
| Attached Garage | |
| Garage |
Land
| Acreage | No |
| Sewer | Sanitary Sewer |
Rooms
| Level | Type | Length | Width | Dimensions |
|---|---|---|---|---|
| Main Level | Primary Bedroom | 4.74 m | 4.47 m | 4.74 m x 4.47 m |
| Main Level | Bedroom 2 | 4.2 m | 3.4 m | 4.2 m x 3.4 m |
| Main Level | Kitchen | 7.39 m | 4.06 m | 7.39 m x 4.06 m |
| Main Level | Great Room | 6.06 m | 3.27 m | 6.06 m x 3.27 m |
| Main Level | Eating Area | 7.36 m | 4.06 m | 7.36 m x 4.06 m |
https://www.realtor.ca/real-estate/28363540/22-parnell-crescent-whitby-pringle-creek-pringle-creek
Interested?
Contact us for more information
Rahul Arora
Broker




























