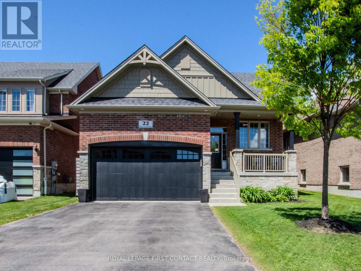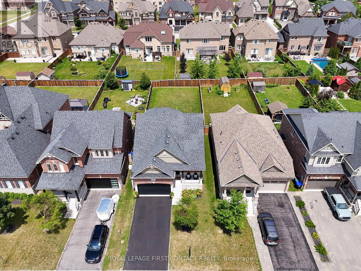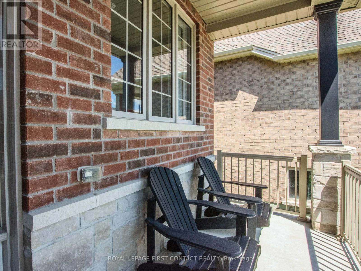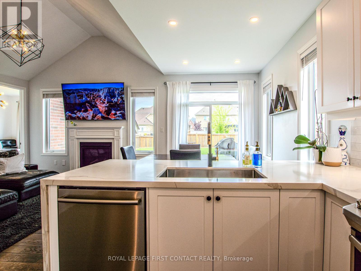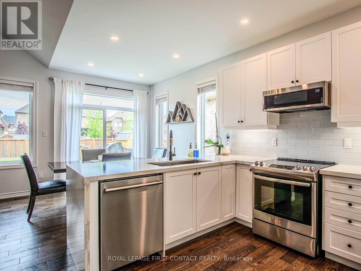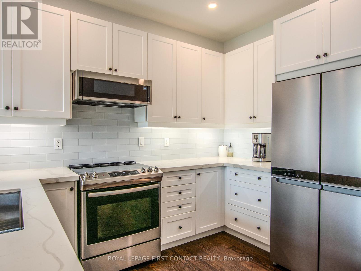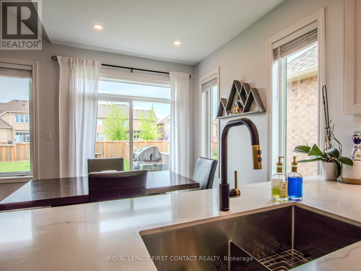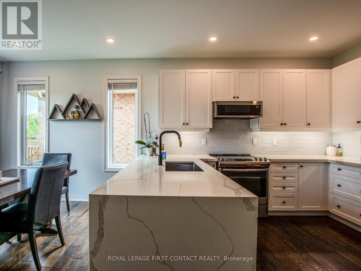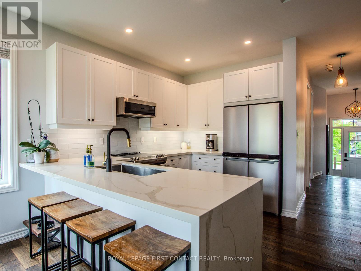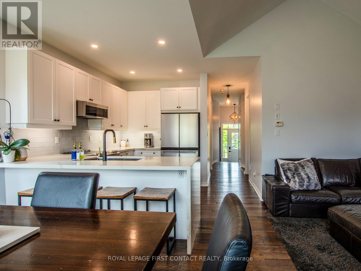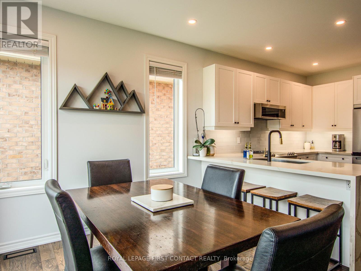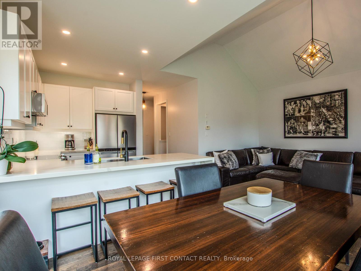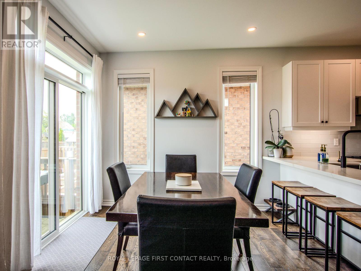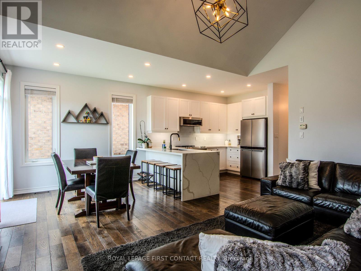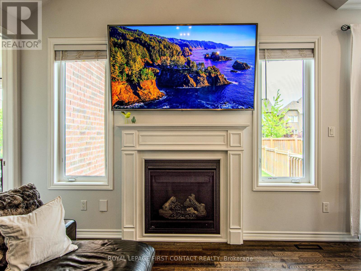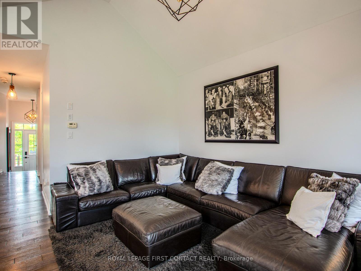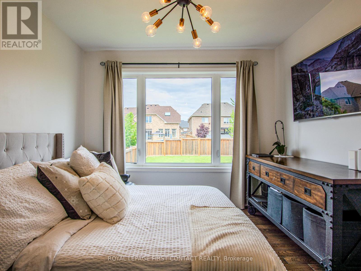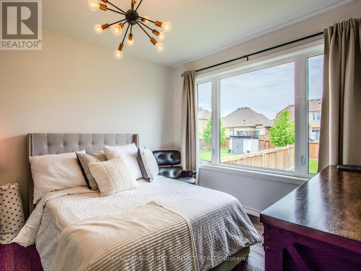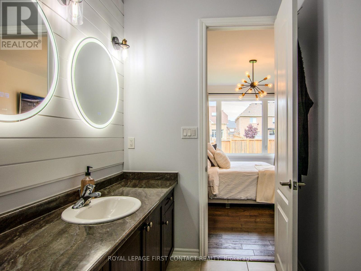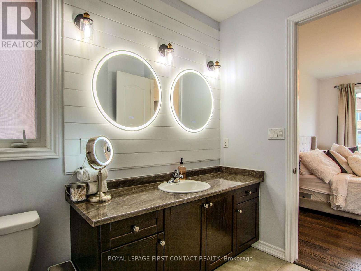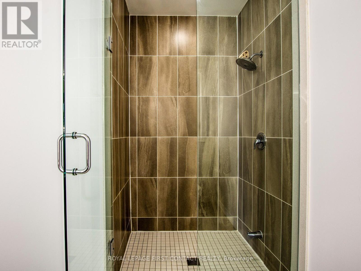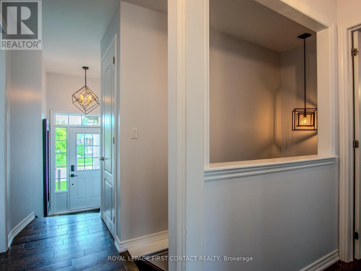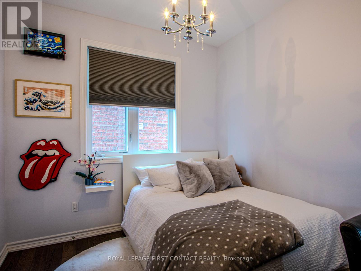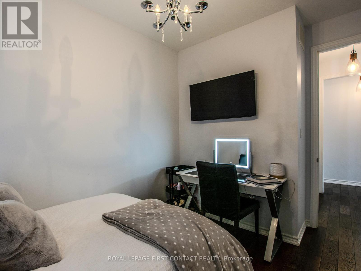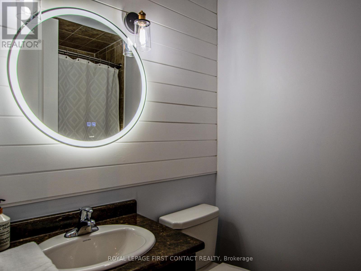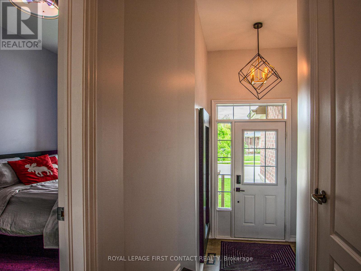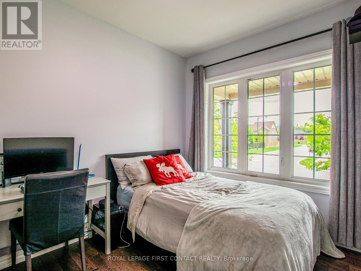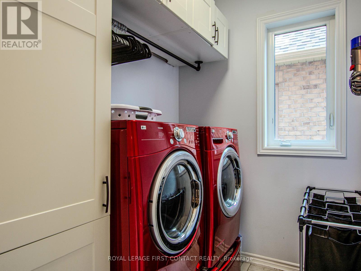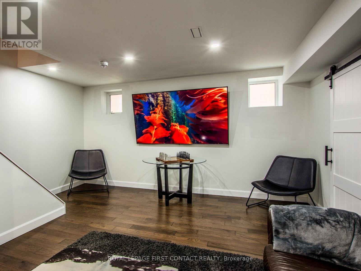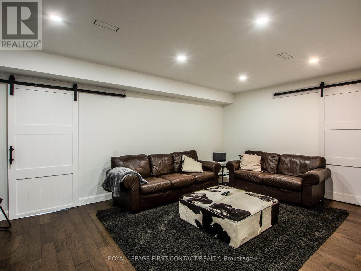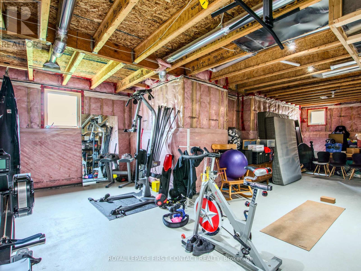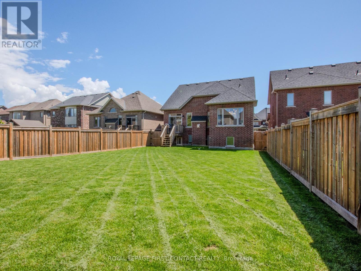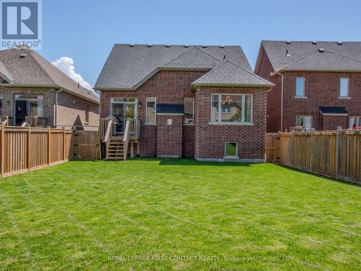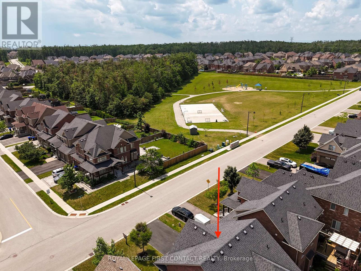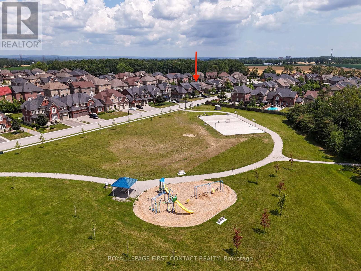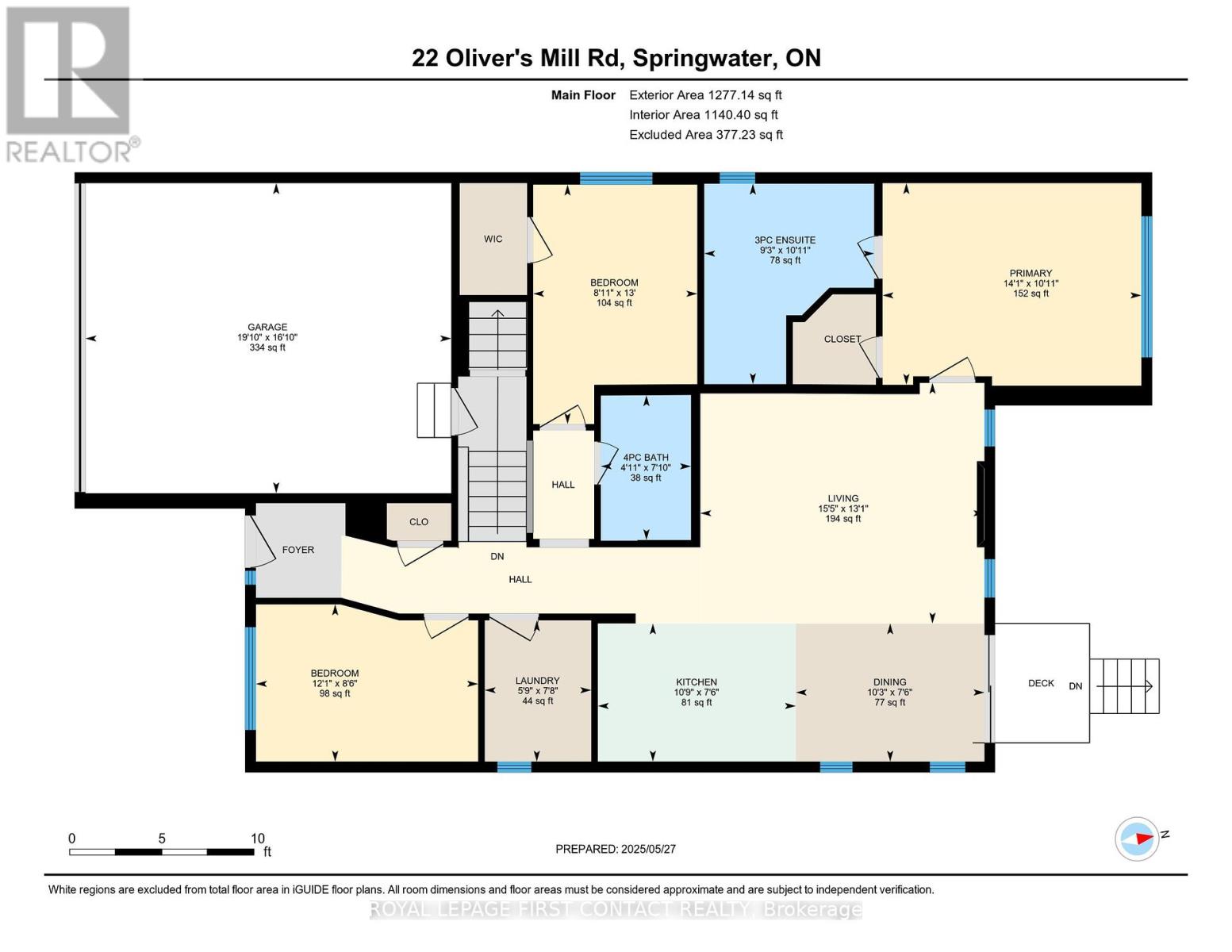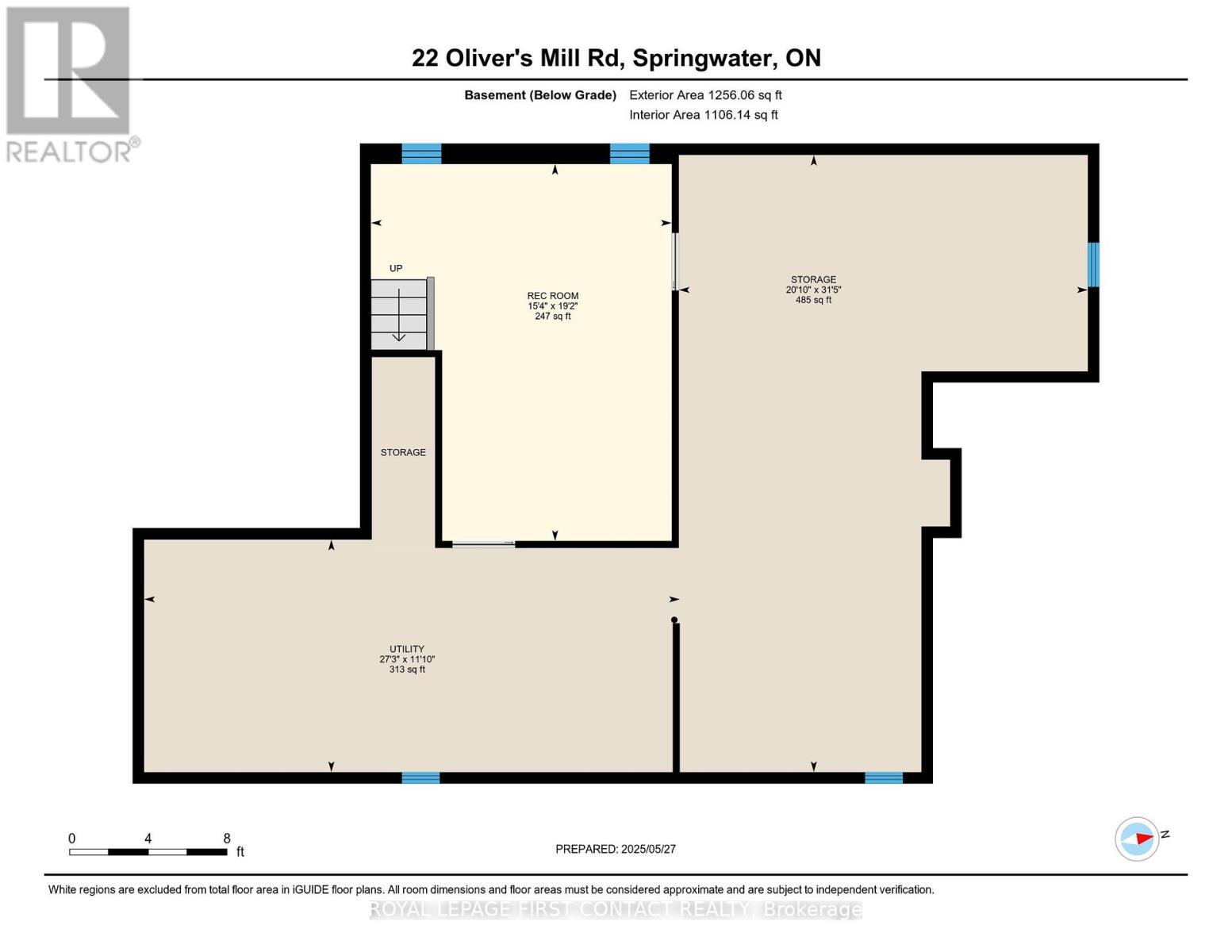22 Oliver's Mill Road Springwater, Ontario L9X 0S8
$850,000
Welcome to this immaculate brick and stone bungalow offering comfort, space, and style in a truly family-oriented setting. With 3 bedrooms and 2 full baths, including a private primary suite complete with spa-like ensuite, this home delivers both everyday ease and a touch of luxury. The heart of the home is the open-concept kitchen, dining, and great room perfect for entertaining or cozy family time. Soaring vaulted ceilings, abundant natural light, and a warm gas fireplace create a welcoming atmosphere, while the kitchen impresses with crisp white cabinetry, quartz countertops with waterfall edge, and modern finishes. Enjoy the convenience of main floor laundry, a spacious double garage, and a fully fenced backyard that stretches over 147 feet deep, ideal for outdoor play or future landscaping dreams. Across the street, you'll find a park, playground, and serene forested space, adding to the peaceful, community-focused vibe. The partially finished basement features a large rec room and offers potential for an additional bedroom/bathroom suite and generous storage space. This is a home thats been lovingly maintained and thoughtfully designed for modern family living... move in and make it yours! (id:61852)
Property Details
| MLS® Number | S12457477 |
| Property Type | Single Family |
| Community Name | Centre Vespra |
| EquipmentType | Water Heater |
| ParkingSpaceTotal | 6 |
| RentalEquipmentType | Water Heater |
Building
| BathroomTotal | 2 |
| BedroomsAboveGround | 3 |
| BedroomsTotal | 3 |
| Age | 6 To 15 Years |
| Amenities | Fireplace(s) |
| Appliances | Garage Door Opener Remote(s), Dishwasher, Dryer, Garage Door Opener, Microwave, Stove, Washer, Window Coverings, Refrigerator |
| ArchitecturalStyle | Bungalow |
| BasementDevelopment | Partially Finished |
| BasementType | Full (partially Finished) |
| ConstructionStyleAttachment | Detached |
| CoolingType | Central Air Conditioning |
| ExteriorFinish | Brick Veneer |
| FireplacePresent | Yes |
| FoundationType | Concrete |
| HeatingFuel | Natural Gas |
| HeatingType | Forced Air |
| StoriesTotal | 1 |
| SizeInterior | 1100 - 1500 Sqft |
| Type | House |
| UtilityWater | Municipal Water |
Parking
| Attached Garage | |
| Garage |
Land
| Acreage | No |
| Sewer | Sanitary Sewer |
| SizeDepth | 45 M |
| SizeFrontage | 12.8 M |
| SizeIrregular | 12.8 X 45 M |
| SizeTotalText | 12.8 X 45 M |
| ZoningDescription | R1-48e |
Rooms
| Level | Type | Length | Width | Dimensions |
|---|---|---|---|---|
| Basement | Recreational, Games Room | 5.85 m | 4.67 m | 5.85 m x 4.67 m |
| Main Level | Living Room | 4.7 m | 3.98 m | 4.7 m x 3.98 m |
| Main Level | Kitchen | 3.29 m | 2.29 m | 3.29 m x 2.29 m |
| Main Level | Dining Room | 3.12 m | 2.29 m | 3.12 m x 2.29 m |
| Main Level | Primary Bedroom | 4.28 m | 3.34 m | 4.28 m x 3.34 m |
| Main Level | Bathroom | 2.4 m | 1.49 m | 2.4 m x 1.49 m |
| Main Level | Bedroom | 3.96 m | 2.72 m | 3.96 m x 2.72 m |
| Main Level | Bathroom | 2.4 m | 1.49 m | 2.4 m x 1.49 m |
| Main Level | Bedroom | 3.68 m | 2.6 m | 3.68 m x 2.6 m |
| Main Level | Laundry Room | 2.34 m | 1.76 m | 2.34 m x 1.76 m |
Interested?
Contact us for more information
Stella Hutchinson
Broker
299 Lakeshore Drive #100, 100142 &100423
Barrie, Ontario L4N 7Y9
Geoff Halford
Broker
299 Lakeshore Drive #100, 100142 &100423
Barrie, Ontario L4N 7Y9
John Hutchinson
Salesperson
299 Lakeshore Drive #100, 100142 &100423
Barrie, Ontario L4N 7Y9
