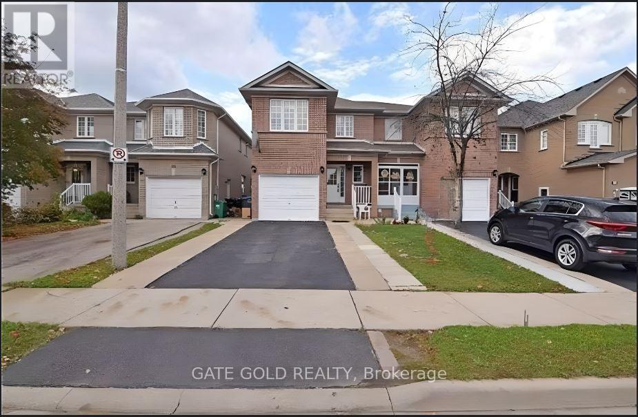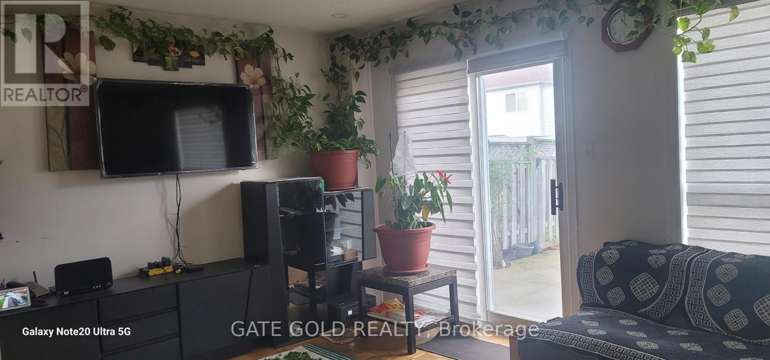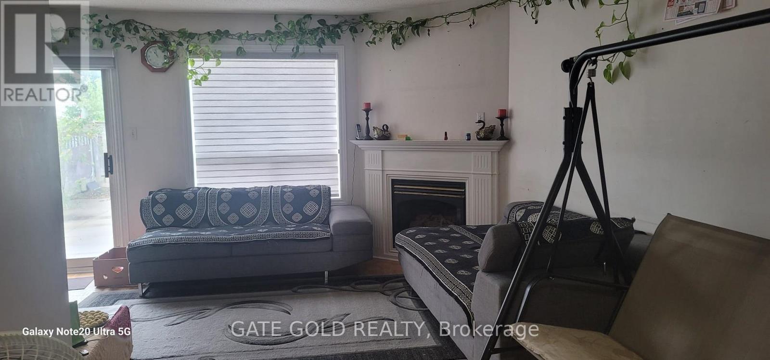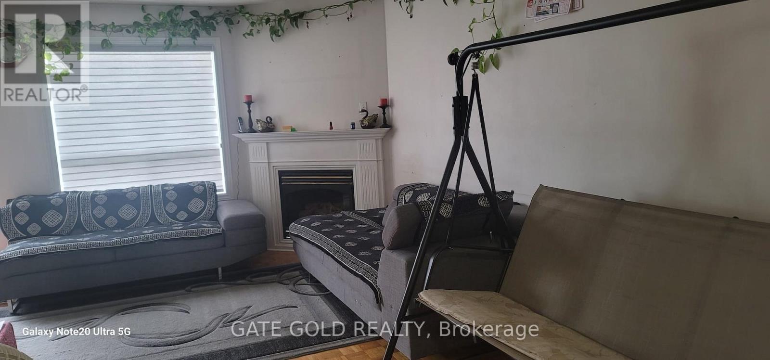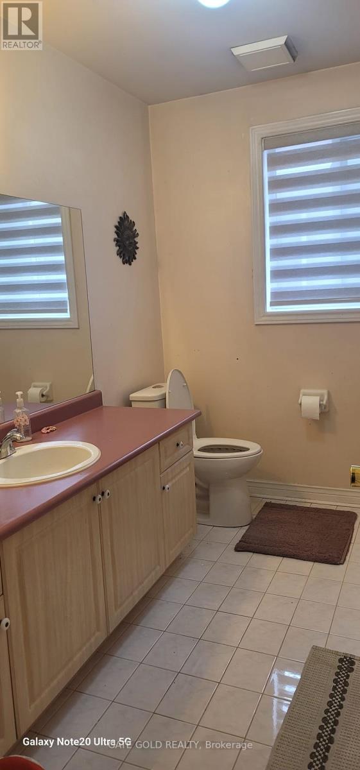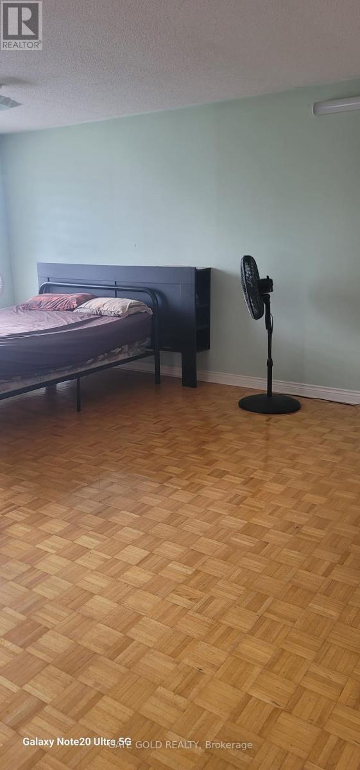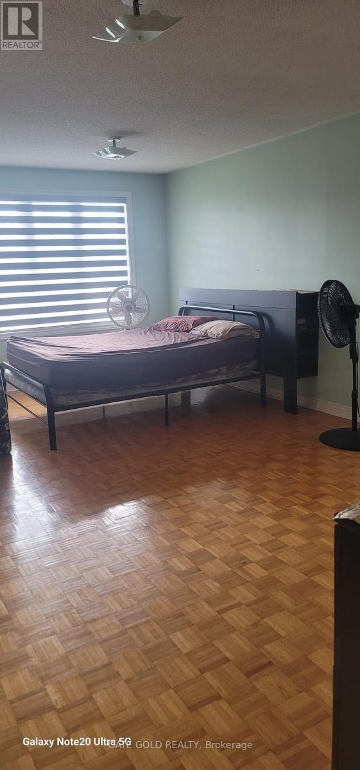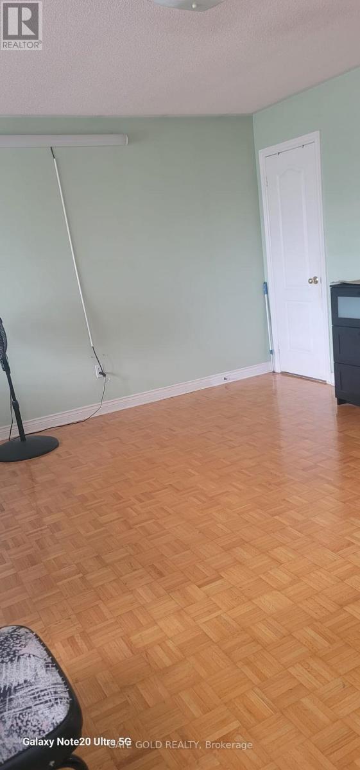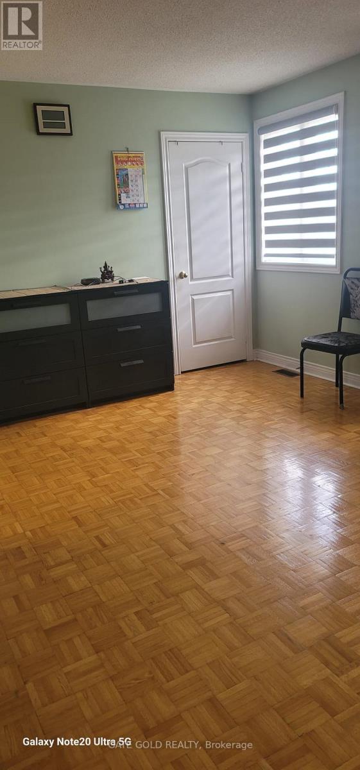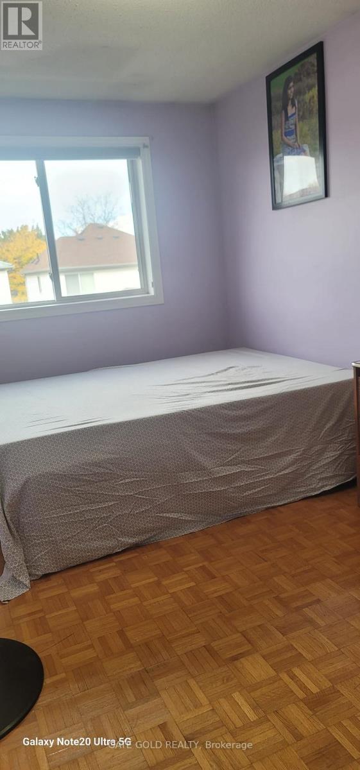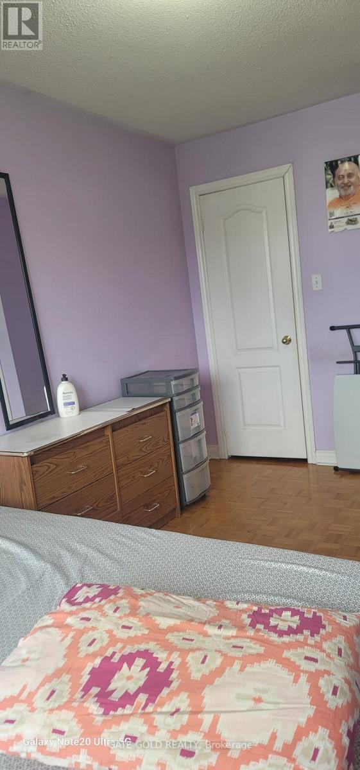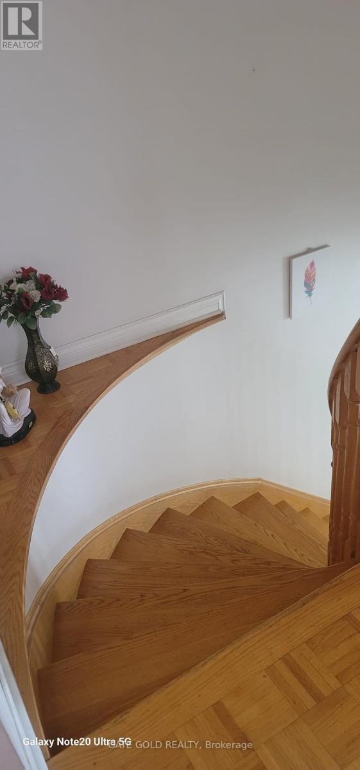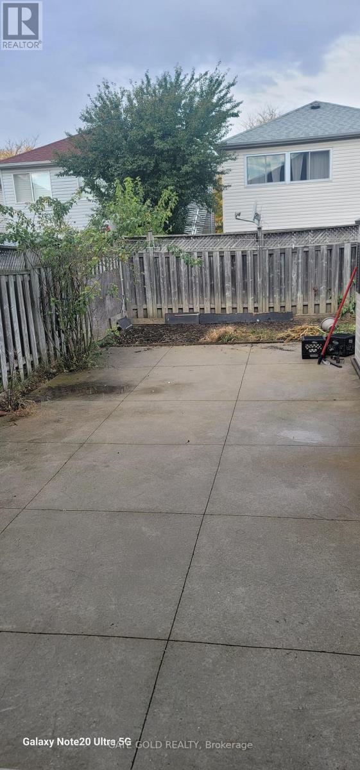22 Oatfield Road Brampton, Ontario L6R 1X7
$2,500 Monthly
Welcome to this beautiful 3-bedroom, 2.5-washroom semi-detached home available for lease, located near Brampton Civic Hospital. out of 3 You'll have two spacious private bedrooms and one private washrooms (1.5 Washroom shared).This home is ideally situated close to schools, parks, Hwy 410, bus stops, grocery stores, restaurants, Subji Mandi, gas stations, Tim Hortons, Subway, banks, and many more amenities. Rent: $2,500 + 50% utilities Minimum lease: 1 year Non-smoking, drug-free home no pets allowed. intersection-Peter Robertson and Bramlea road. Pure Vegetarians Rentals. (id:61852)
Property Details
| MLS® Number | W12454516 |
| Property Type | Single Family |
| Community Name | Sandringham-Wellington |
| AmenitiesNearBy | Hospital, Park, Public Transit, Schools |
| CommunityFeatures | Community Centre |
| ParkingSpaceTotal | 1 |
Building
| BathroomTotal | 2 |
| BedroomsAboveGround | 2 |
| BedroomsTotal | 2 |
| BasementFeatures | Apartment In Basement, Separate Entrance |
| BasementType | N/a, N/a |
| ConstructionStyleAttachment | Semi-detached |
| CoolingType | Central Air Conditioning |
| ExteriorFinish | Brick |
| FireplacePresent | Yes |
| FlooringType | Parquet, Ceramic |
| HeatingFuel | Natural Gas |
| HeatingType | Forced Air |
| StoriesTotal | 2 |
| SizeInterior | 1100 - 1500 Sqft |
| Type | House |
| UtilityWater | Municipal Water |
Parking
| Garage |
Land
| Acreage | No |
| LandAmenities | Hospital, Park, Public Transit, Schools |
| Sewer | Sanitary Sewer |
| SizeDepth | 111 Ft ,9 In |
| SizeFrontage | 24 Ft |
| SizeIrregular | 24 X 111.8 Ft |
| SizeTotalText | 24 X 111.8 Ft |
Rooms
| Level | Type | Length | Width | Dimensions |
|---|---|---|---|---|
| Second Level | Primary Bedroom | 6.2 m | 6.2 m x Measurements not available | |
| Second Level | Bedroom 2 | 5 m | 5 m x Measurements not available | |
| Main Level | Living Room | 5.56 m | 2.89 m | 5.56 m x 2.89 m |
| Main Level | Dining Room | 3.3 m | 2.84 m | 3.3 m x 2.84 m |
| Main Level | Kitchen | 5.6 m | 3 m | 5.6 m x 3 m |
| Main Level | Eating Area | 5.6 m | 5.6 m x Measurements not available |
Utilities
| Cable | Installed |
| Electricity | Installed |
| Sewer | Installed |
Interested?
Contact us for more information
Shruti Grover
Salesperson
109 Kennedy Rd S Unit B
Brampton, Ontario L6W 3G3
Gary Bhatt
Broker of Record
109 Kennedy Rd S Unit B
Brampton, Ontario L6W 3G3
