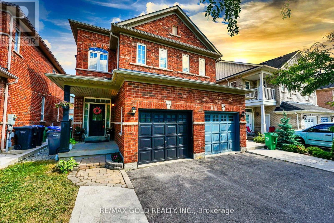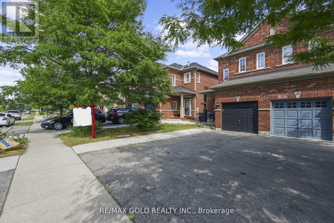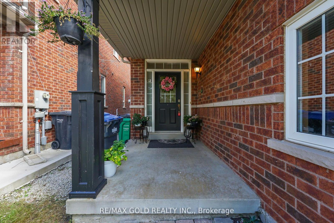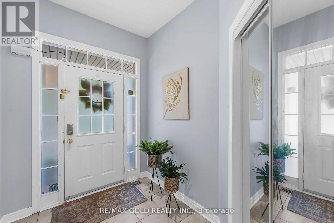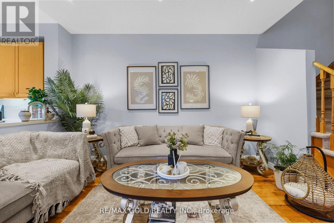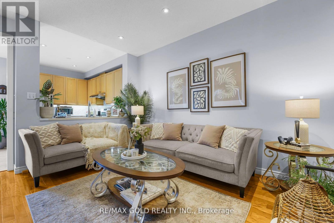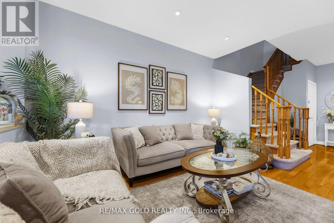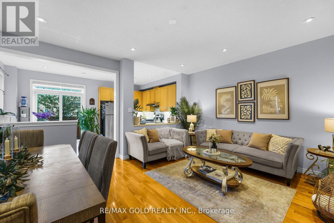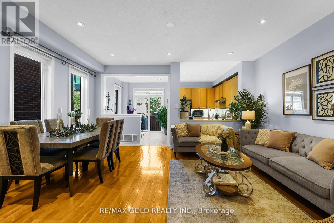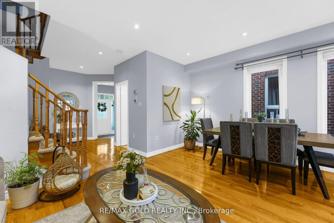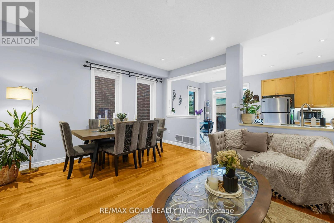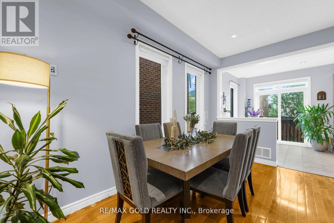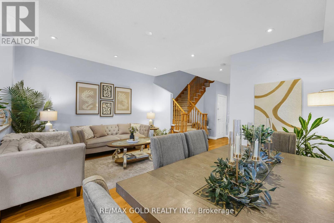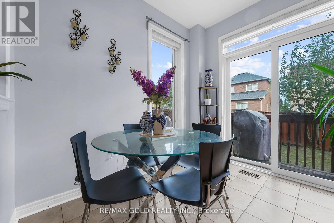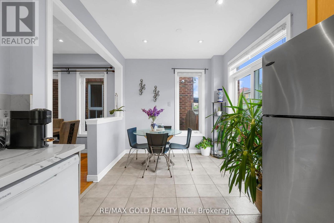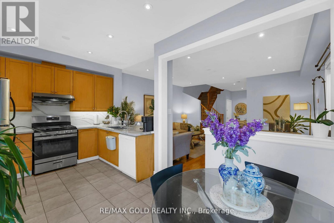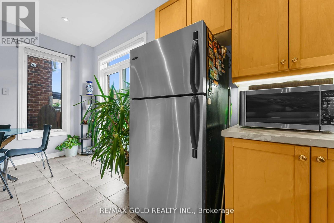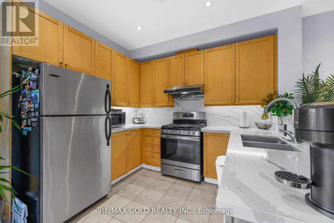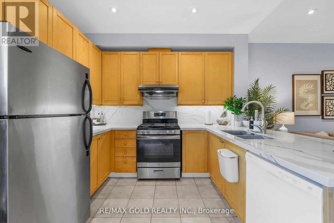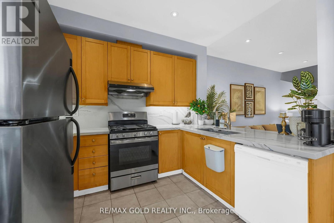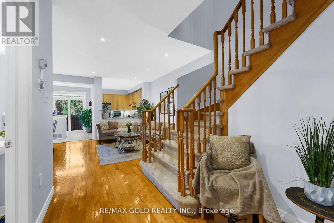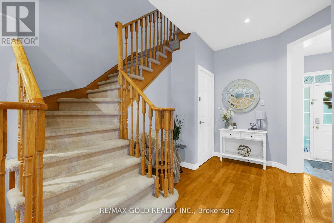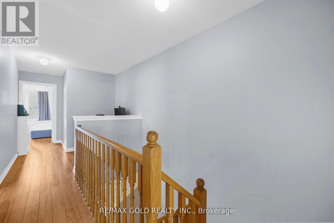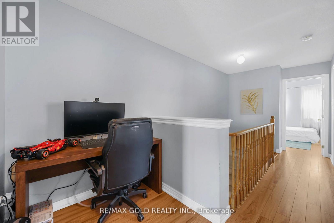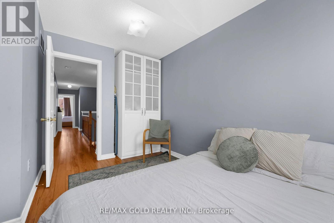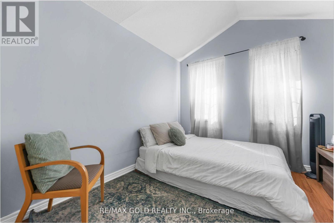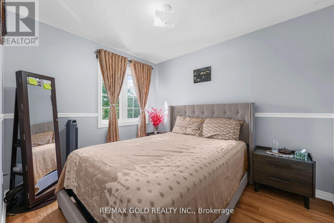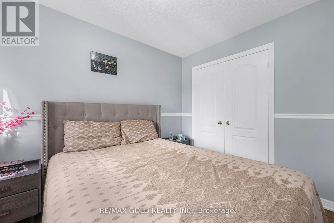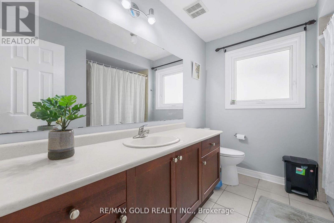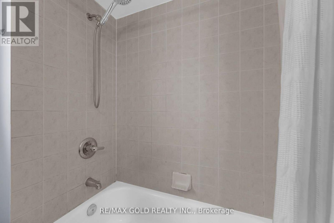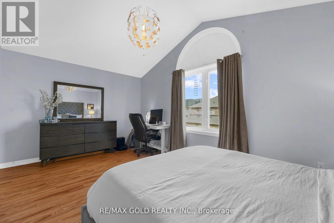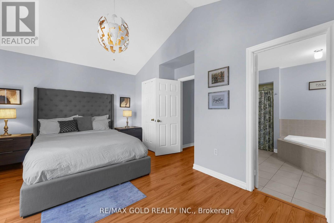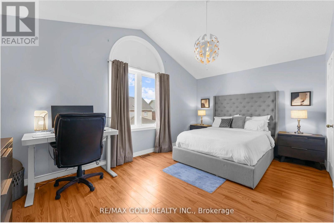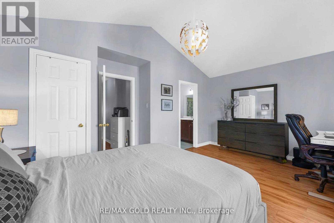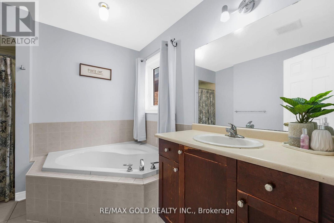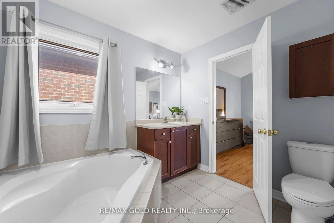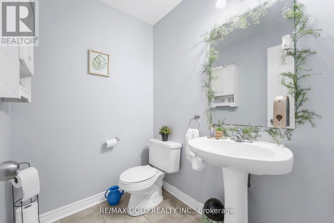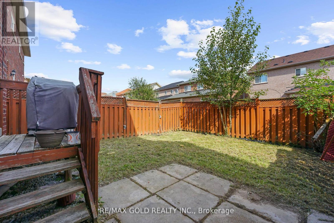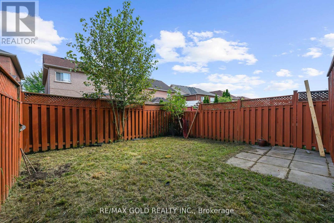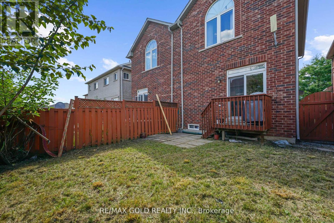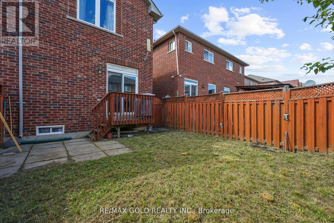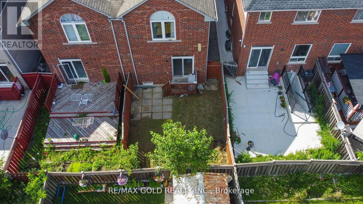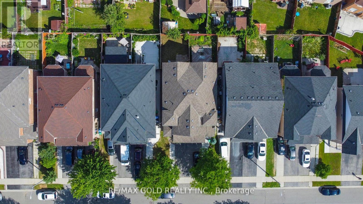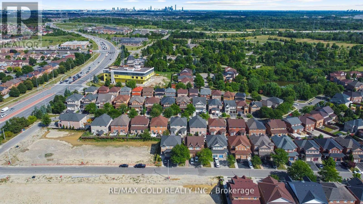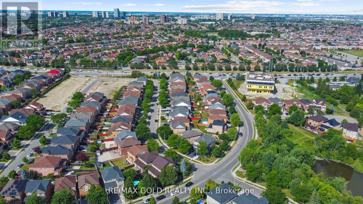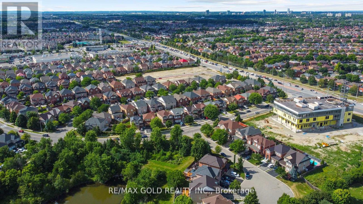22 Nathaniel Crescent Brampton, Ontario L6Y 5M5
$3,200 Monthly
Welcome to 22 Nathaniel Crescent, Brampton! This beautifully maintained 3-bedroom, 3-washroom semi-detached home features a bright open-concept layout with a modern kitchen, spacious living and dining area, and walk-out to a nice-sized backyard - perfect for family time or entertaining. Located within walking distance to top-rated schools, parks, and the community centre, and just minutes to shopping, transit, and major highways for easy access to surrounding cities. Basement not included. Ideal for families or professionals seeking comfort and convenience! (id:61852)
Property Details
| MLS® Number | W12527052 |
| Property Type | Single Family |
| Community Name | Bram West |
| AmenitiesNearBy | Golf Nearby, Park, Public Transit, Schools |
| Features | Level Lot, Conservation/green Belt |
| ParkingSpaceTotal | 4 |
Building
| BathroomTotal | 3 |
| BedroomsAboveGround | 3 |
| BedroomsTotal | 3 |
| BasementDevelopment | Finished |
| BasementFeatures | Separate Entrance |
| BasementType | N/a (finished), N/a |
| ConstructionStyleAttachment | Semi-detached |
| CoolingType | Central Air Conditioning |
| ExteriorFinish | Brick |
| FlooringType | Ceramic, Laminate |
| HalfBathTotal | 1 |
| HeatingFuel | Natural Gas |
| HeatingType | Forced Air |
| StoriesTotal | 2 |
| SizeInterior | 1500 - 2000 Sqft |
| Type | House |
| UtilityWater | Municipal Water |
Parking
| Attached Garage | |
| Garage |
Land
| Acreage | No |
| LandAmenities | Golf Nearby, Park, Public Transit, Schools |
| Sewer | Sanitary Sewer |
| SizeDepth | 105 Ft |
| SizeFrontage | 22 Ft |
| SizeIrregular | 22 X 105 Ft |
| SizeTotalText | 22 X 105 Ft |
Rooms
| Level | Type | Length | Width | Dimensions |
|---|---|---|---|---|
| Second Level | Primary Bedroom | 4.91 m | 3.35 m | 4.91 m x 3.35 m |
| Second Level | Bedroom 2 | 3.05 m | 2.74 m | 3.05 m x 2.74 m |
| Second Level | Bedroom 3 | 3.9 m | 3.29 m | 3.9 m x 3.29 m |
| Second Level | Office | 1.8 m | 1.5 m | 1.8 m x 1.5 m |
| Ground Level | Living Room | 4.91 m | 4.27 m | 4.91 m x 4.27 m |
| Ground Level | Dining Room | 4.91 m | 4.27 m | 4.91 m x 4.27 m |
| Ground Level | Kitchen | 3.05 m | 2.43 m | 3.05 m x 2.43 m |
| Ground Level | Foyer | 2.1 m | 2.7 m | 2.1 m x 2.7 m |
https://www.realtor.ca/real-estate/29085580/22-nathaniel-crescent-brampton-bram-west-bram-west
Interested?
Contact us for more information
Moeen Sami Qureshi
Salesperson
5865 Mclaughlin Rd #6
Mississauga, Ontario L5R 1B8
