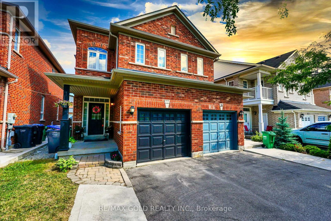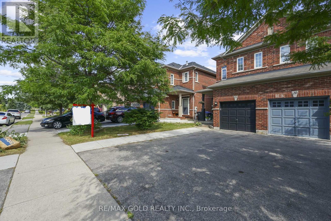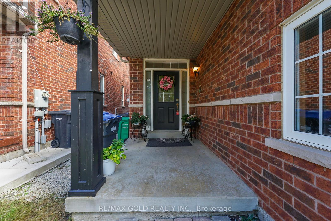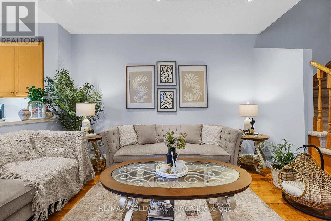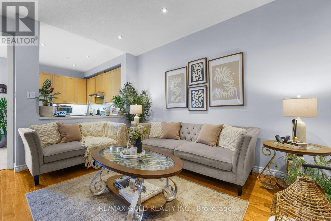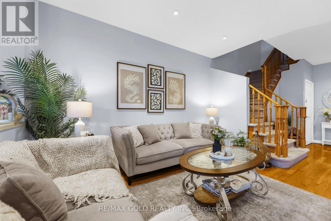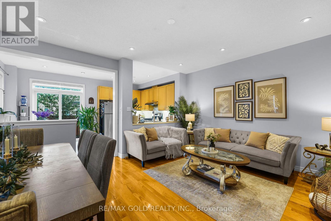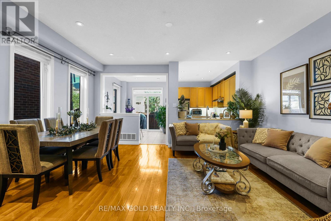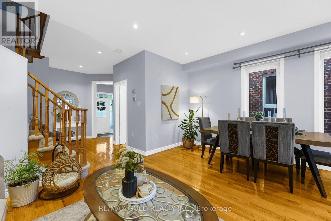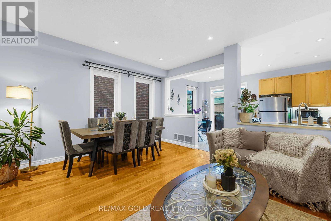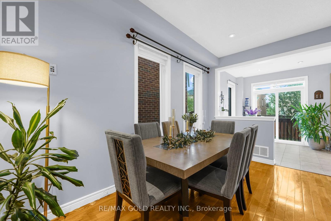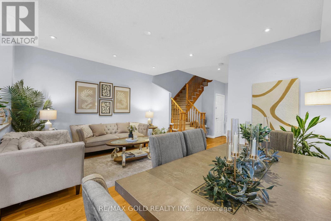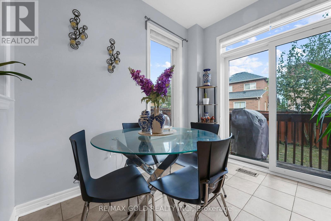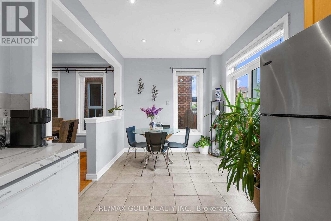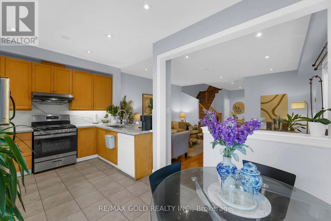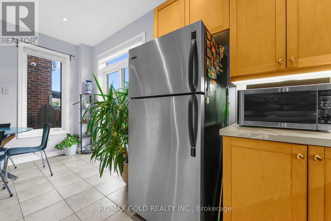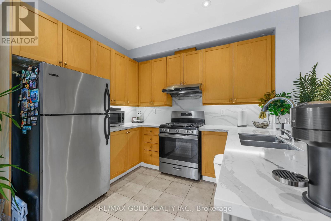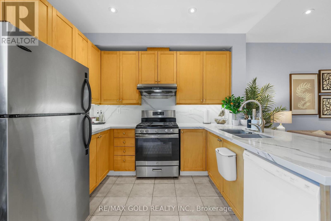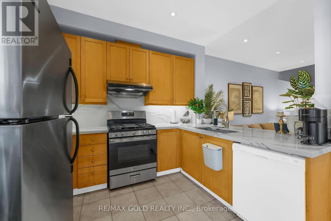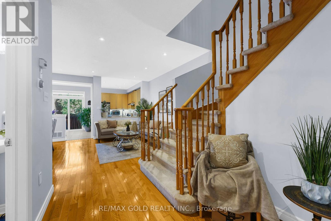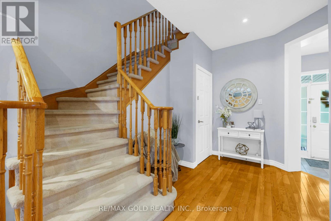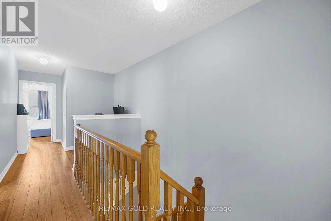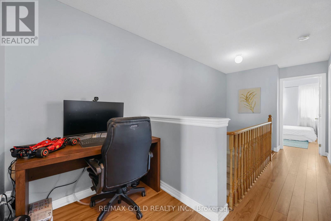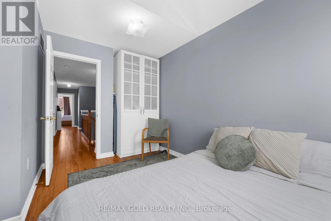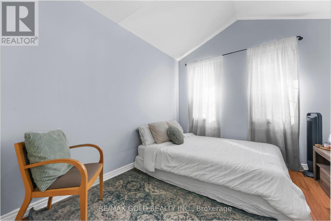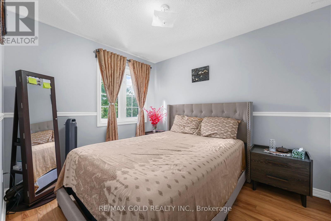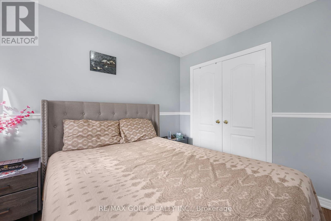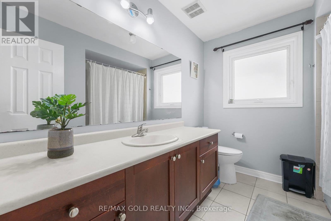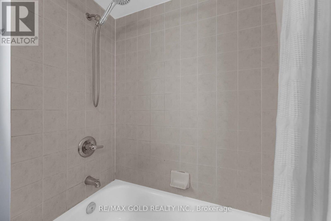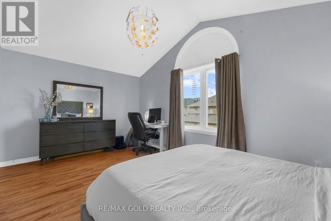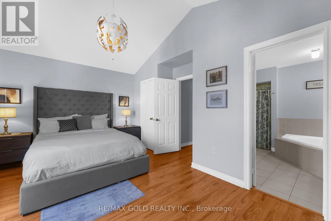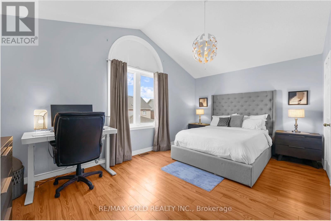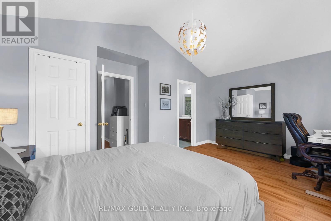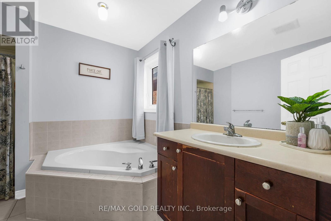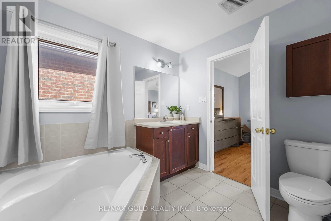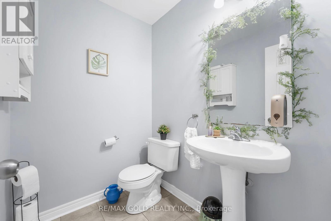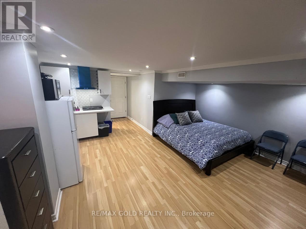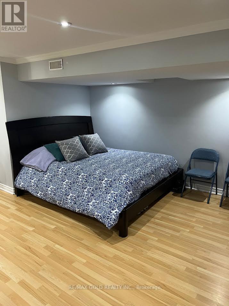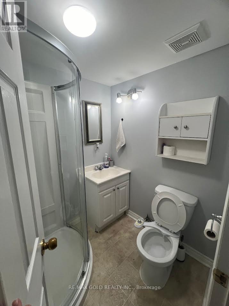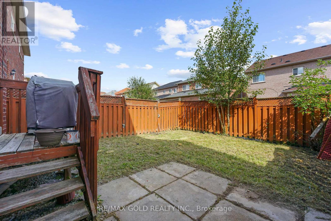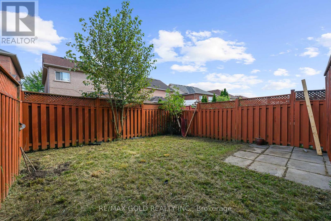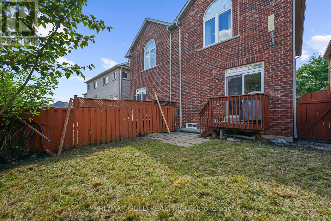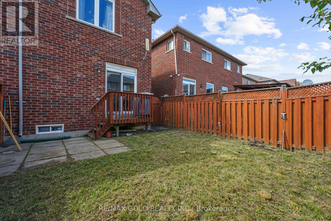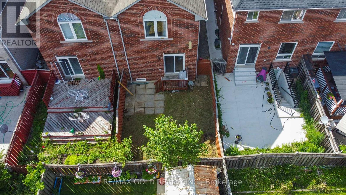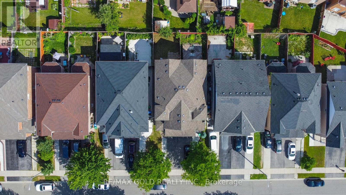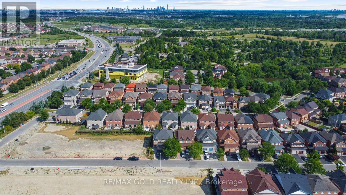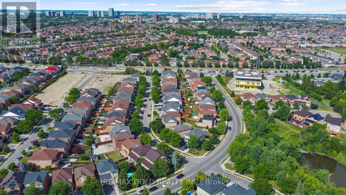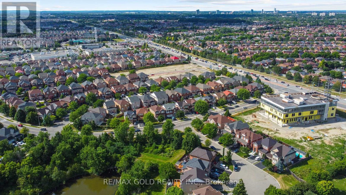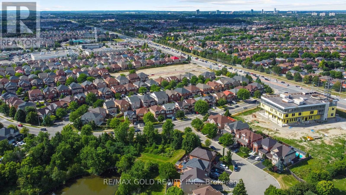22 Nathaniel Crescent Brampton, Ontario L6Y 5M5
$959,000
Welcome to 22 Nathaniel Crescent a well-maintained and income-generating 3+1 bedroom, 4-bathroom semi-detached home nestled in one of Brampton's most convenient and family-oriented neighborhoods. The property features a functional layout with a bright and spacious main floor, a large eat-in kitchen with stainless steel appliances, and a walk-out to a private backyard. Upstairs, you'll find 3 generously sized bedrooms, including a primary suite with a 4-piece ensuite and walk-in closet. The professionally finished basement studio offers a separate entrance, 1 bedroom, a full bath, and a second kitchenette ideal for extended family use or income potential (buyer to verify). Leased at $4400 a month, this home is a turnkey investment with strong cash flow and reliable tenants in place. Located just minutes from Hwy 407, 410, 401 public transit, schools, Mall, parks, hospital, and other major amenities, this is an ideal opportunity for investors, first-time buyers with rental income goals, or families needing multi-generational space. (id:61852)
Property Details
| MLS® Number | W12304704 |
| Property Type | Single Family |
| Neigbourhood | Churchville |
| Community Name | Bram West |
| AmenitiesNearBy | Golf Nearby, Park, Public Transit, Schools |
| Features | Level Lot, Conservation/green Belt |
| ParkingSpaceTotal | 4 |
Building
| BathroomTotal | 4 |
| BedroomsAboveGround | 3 |
| BedroomsTotal | 3 |
| BasementDevelopment | Finished |
| BasementFeatures | Separate Entrance |
| BasementType | N/a (finished), N/a |
| ConstructionStyleAttachment | Semi-detached |
| CoolingType | Central Air Conditioning |
| ExteriorFinish | Brick |
| FlooringType | Ceramic, Laminate |
| HalfBathTotal | 1 |
| HeatingFuel | Natural Gas |
| HeatingType | Forced Air |
| StoriesTotal | 2 |
| SizeInterior | 1500 - 2000 Sqft |
| Type | House |
| UtilityWater | Municipal Water |
Parking
| Attached Garage | |
| Garage |
Land
| Acreage | No |
| LandAmenities | Golf Nearby, Park, Public Transit, Schools |
| Sewer | Sanitary Sewer |
| SizeDepth | 105 Ft |
| SizeFrontage | 22 Ft |
| SizeIrregular | 22 X 105 Ft |
| SizeTotalText | 22 X 105 Ft |
Rooms
| Level | Type | Length | Width | Dimensions |
|---|---|---|---|---|
| Second Level | Primary Bedroom | 4.91 m | 3.35 m | 4.91 m x 3.35 m |
| Second Level | Bedroom 2 | 3.05 m | 2.74 m | 3.05 m x 2.74 m |
| Second Level | Bedroom 3 | 3.9 m | 3.29 m | 3.9 m x 3.29 m |
| Second Level | Office | 1.8 m | 1.5 m | 1.8 m x 1.5 m |
| Basement | Utility Room | 4.3 m | 1.9 m | 4.3 m x 1.9 m |
| Basement | Recreational, Games Room | 5.1 m | 5.1 m | 5.1 m x 5.1 m |
| Ground Level | Living Room | 4.91 m | 4.27 m | 4.91 m x 4.27 m |
| Ground Level | Dining Room | 4.91 m | 4.27 m | 4.91 m x 4.27 m |
| Ground Level | Kitchen | 3.05 m | 2.43 m | 3.05 m x 2.43 m |
| Ground Level | Foyer | 2.1 m | 2.7 m | 2.1 m x 2.7 m |
https://www.realtor.ca/real-estate/28648048/22-nathaniel-crescent-brampton-bram-west-bram-west
Interested?
Contact us for more information
Moeen Sami Qureshi
Salesperson
5865 Mclaughlin Rd #6
Mississauga, Ontario L5R 1B8
