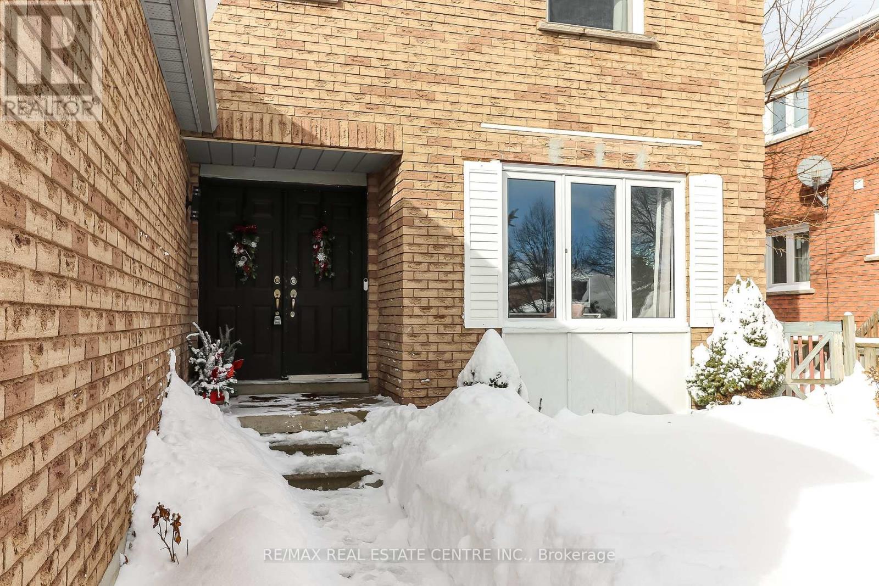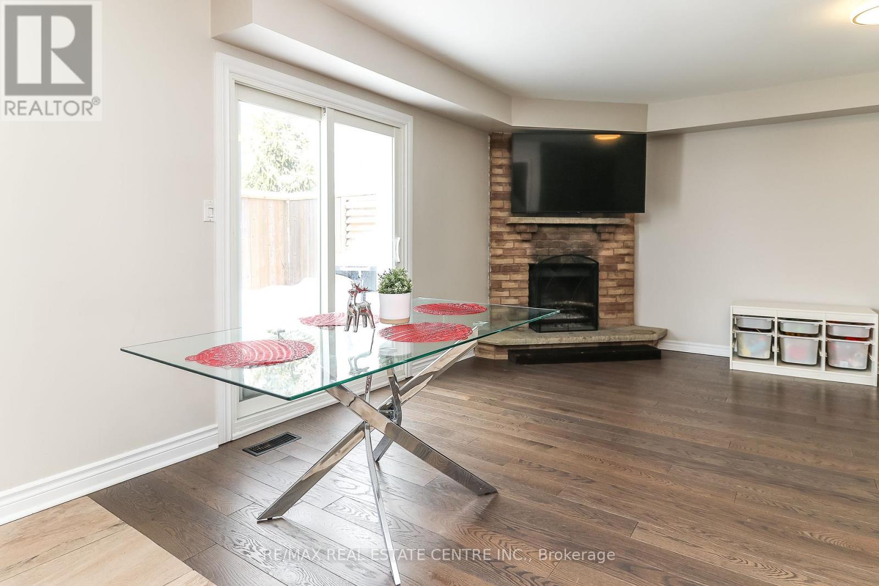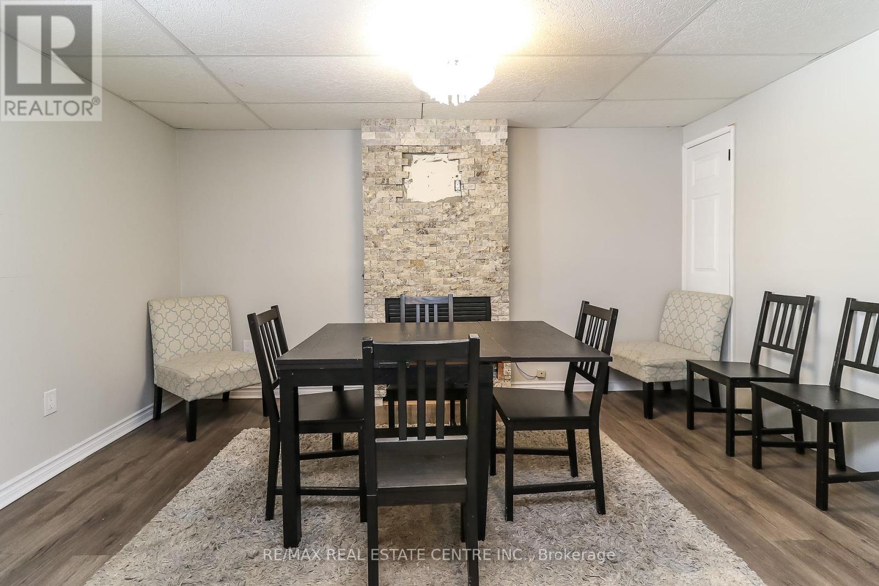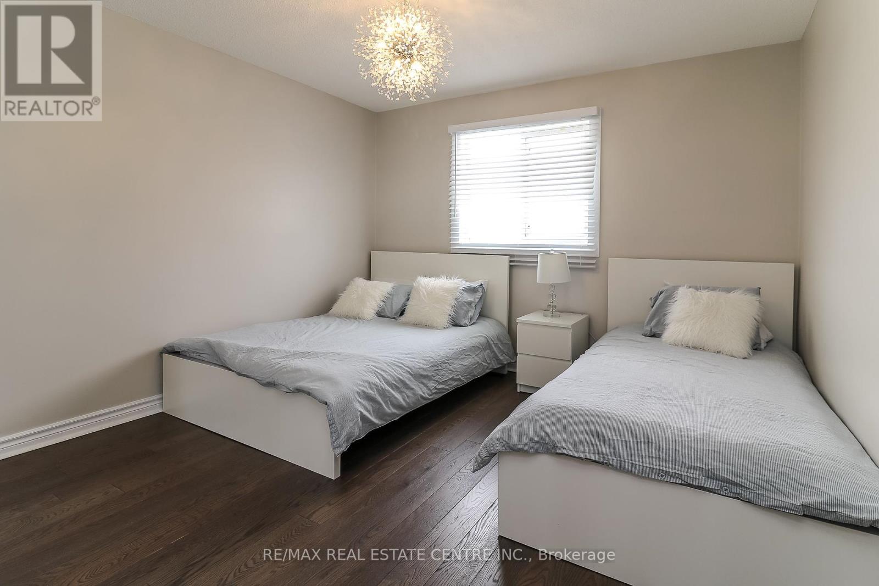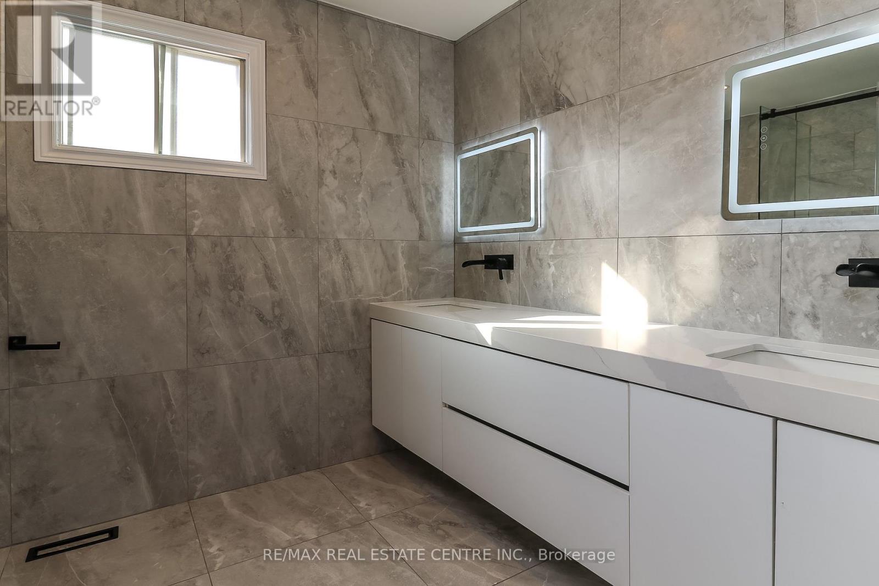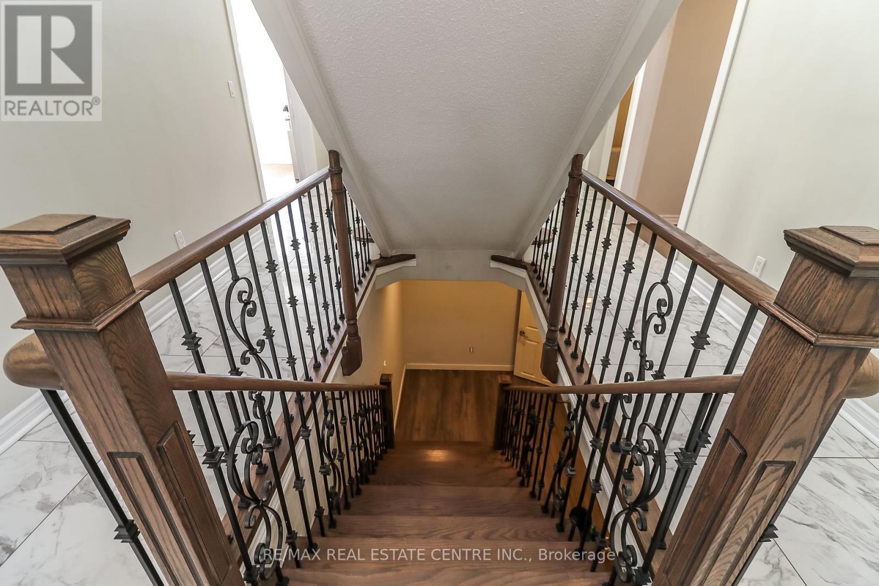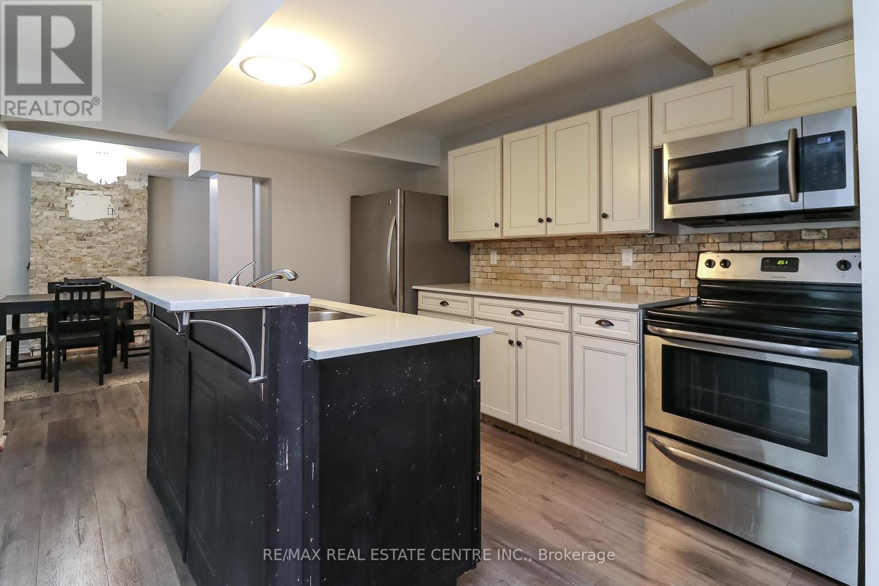22 Meadowlark Road Barrie, Ontario L4M 6C8
$1,199,000
This beautiful home is located in a very desirable location, offers over 4000 SF of living space with 4+4 bedrooms, 4 washrooms, double garage, two kitchen, beautiful hardwood floors and laminated floors in the basement, two fireplaces, family area with open concept with breakfast area and large family kitchen, renovated washrooms, freshly painted New O'Hara staircase open to the basement, cathedral ceilings, great schools, minutes to the Highway 400, w/Out basement, large deck, perfect for the large family, $$$ thousands in renovation, Shows 10+++ (id:61852)
Property Details
| MLS® Number | S11946400 |
| Property Type | Single Family |
| Neigbourhood | Tall Trees |
| Community Name | Cundles East |
| ParkingSpaceTotal | 6 |
Building
| BathroomTotal | 4 |
| BedroomsAboveGround | 4 |
| BedroomsBelowGround | 4 |
| BedroomsTotal | 8 |
| BasementDevelopment | Finished |
| BasementFeatures | Apartment In Basement, Walk Out |
| BasementType | N/a (finished) |
| ConstructionStyleAttachment | Detached |
| ExteriorFinish | Brick |
| FireplacePresent | Yes |
| FlooringType | Laminate, Hardwood |
| FoundationType | Poured Concrete |
| HalfBathTotal | 1 |
| HeatingFuel | Natural Gas |
| HeatingType | Forced Air |
| StoriesTotal | 2 |
| SizeInterior | 2999.975 - 3499.9705 Sqft |
| Type | House |
| UtilityWater | Municipal Water |
Parking
| Attached Garage | |
| Garage |
Land
| Acreage | No |
| Sewer | Sanitary Sewer |
| SizeDepth | 113.35 M |
| SizeFrontage | 49.21 M |
| SizeIrregular | 49.2 X 113.4 M |
| SizeTotalText | 49.2 X 113.4 M|under 1/2 Acre |
| ZoningDescription | Res |
Rooms
| Level | Type | Length | Width | Dimensions |
|---|---|---|---|---|
| Second Level | Primary Bedroom | 5.79 m | 3.35 m | 5.79 m x 3.35 m |
| Second Level | Bedroom 2 | 3.35 m | 3.35 m | 3.35 m x 3.35 m |
| Second Level | Bedroom 3 | 5.35 m | 3.35 m | 5.35 m x 3.35 m |
| Second Level | Bedroom 4 | 4.27 m | 3.35 m | 4.27 m x 3.35 m |
| Basement | Living Room | 5.18 m | 4.57 m | 5.18 m x 4.57 m |
| Basement | Bedroom 5 | 3.35 m | 3.35 m | 3.35 m x 3.35 m |
| Basement | Kitchen | 3.66 m | 3.35 m | 3.66 m x 3.35 m |
| Main Level | Kitchen | 3.35 m | 5.79 m | 3.35 m x 5.79 m |
| Main Level | Dining Room | 4.88 m | 3.35 m | 4.88 m x 3.35 m |
| Main Level | Living Room | 5.79 m | 3.35 m | 5.79 m x 3.35 m |
| Main Level | Family Room | 5.49 m | 3.96 m | 5.49 m x 3.96 m |
Utilities
| Cable | Installed |
| Sewer | Installed |
https://www.realtor.ca/real-estate/27856413/22-meadowlark-road-barrie-cundles-east-cundles-east
Interested?
Contact us for more information
Toni Reyes
Salesperson
1140 Burnhamthorpe Rd W #141-A
Mississauga, Ontario L5C 4E9

