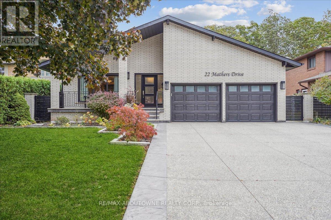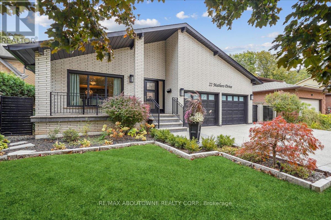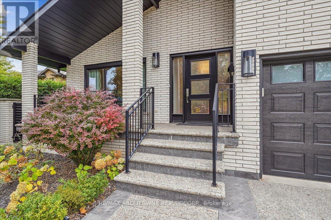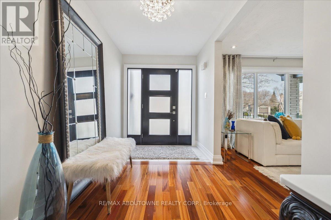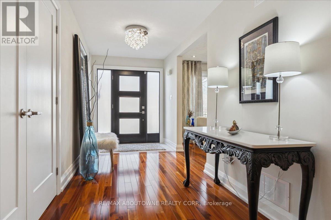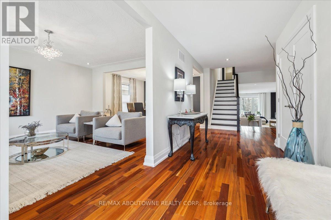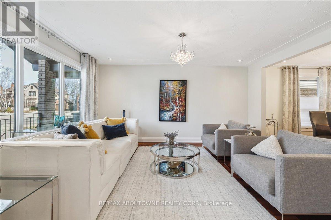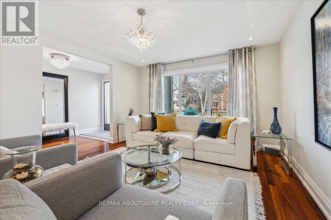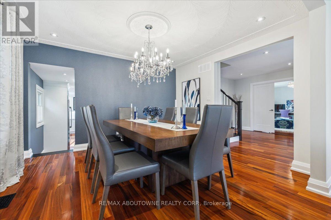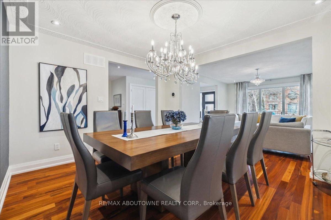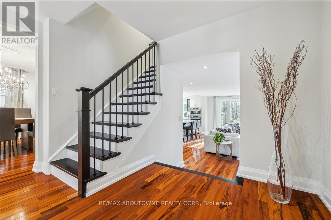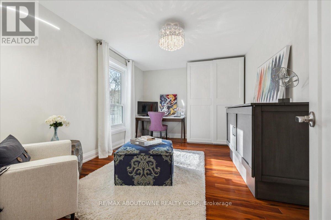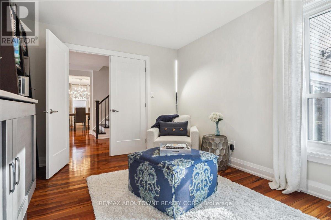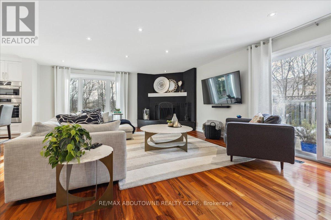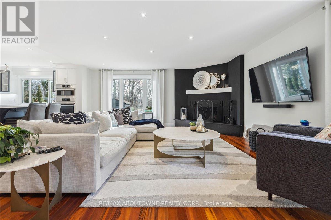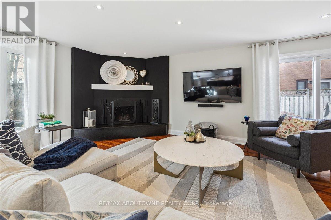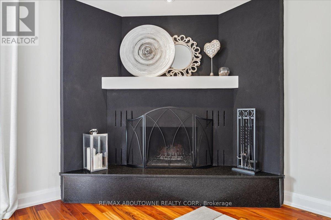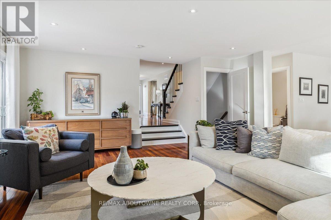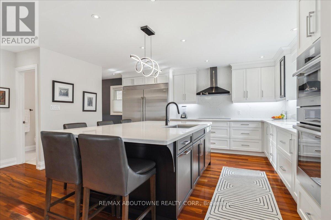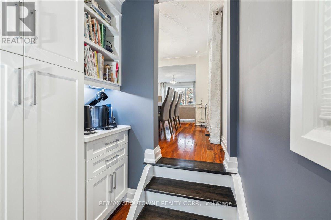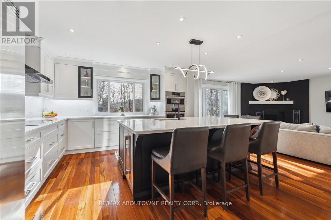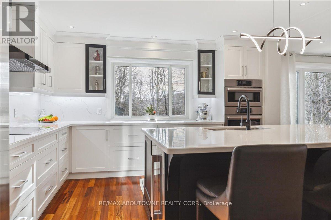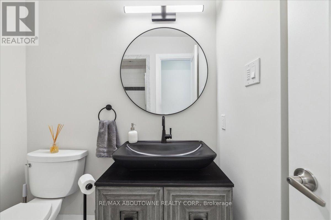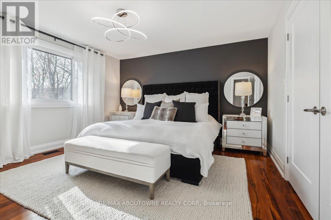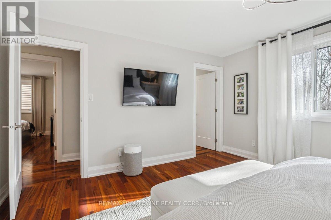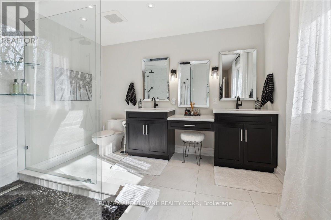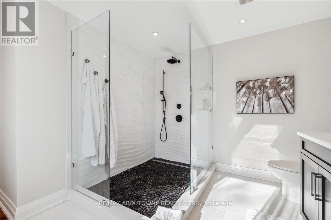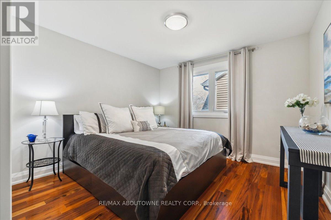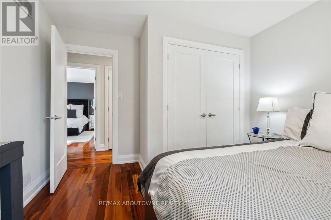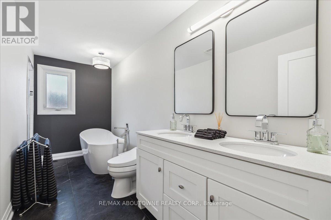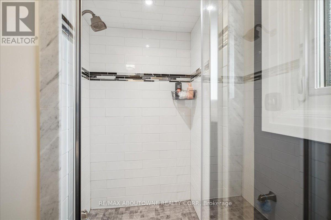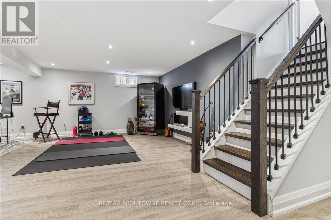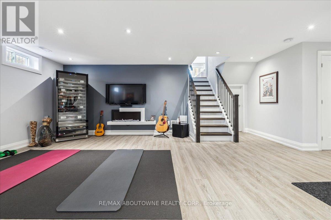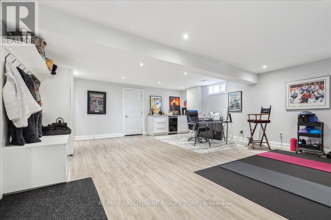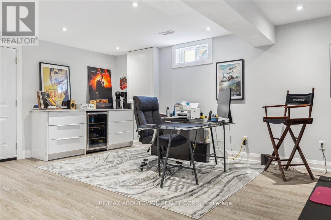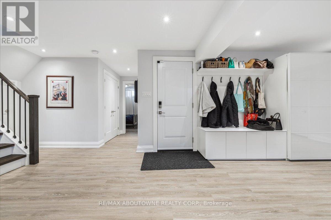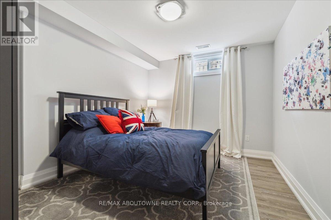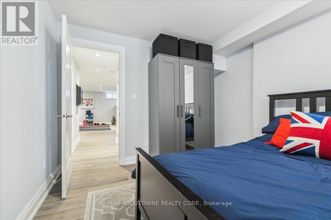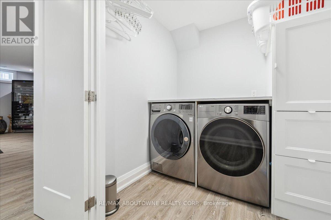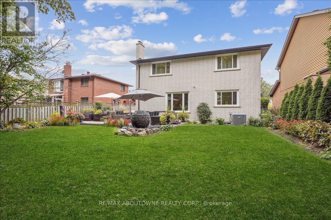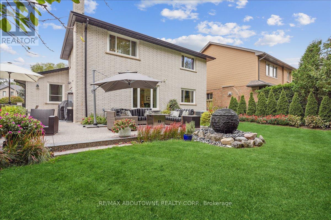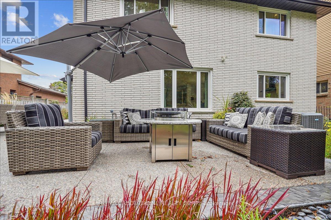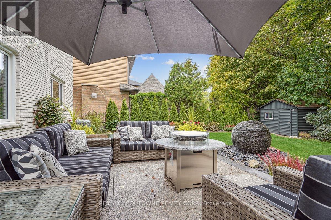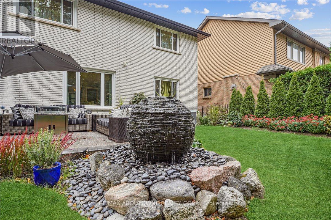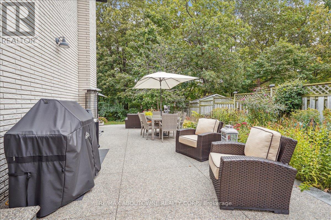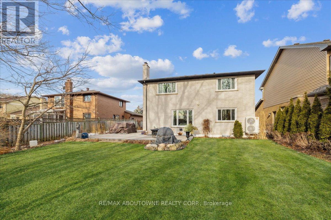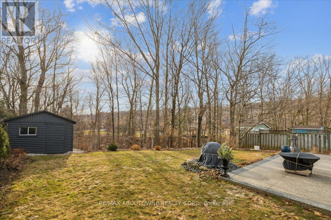22 Mathers Drive Hamilton, Ontario L8G 4J3
$1,499,000
Welcome to 22 Mathers, a refined masterpiece in the heart of Stoney Creek where refined luxury meets serene living. This fully renovated back-split home offers over 3000 square feet of sophisticated living space, meticulously designed to elevate every moment of your lifestyle. Step inside and discover a harmonious blend of comfort and elegance. The home features three spacious bedrooms, each crafted to offer a private retreat, alongside an additional versatile room on the lower level, perfect for a guest bedroom. The three stunningly renovated bathrooms exude contemporary luxury, with thoughtful finishes that add a touch of indulgence to everyday routines. Every detail of this home reflects quality and craftsmanship, with over $300k in upgrades completed within the past five years. Set on a deep lot backing onto a tranquil ravine, the outdoor space is as captivating as the interior. Nestled into the picturesque Niagara Escarpment, the home offers a sense of secluded tranquility, while its location in a private and quiet cul-de-sac fosters a true sense of community. Enjoy the serenity of nature without sacrificing convenience, as easy highway access ensures you're moments away from all essential amenities.This is more than a home; it is a lifestyle defined by luxury, comfort, and peace. Simply move in and embrace the unparalleled living experience that 22 Mathers has to offer. (id:61852)
Property Details
| MLS® Number | X12143647 |
| Property Type | Single Family |
| Community Name | Stoney Creek |
| ParkingSpaceTotal | 8 |
Building
| BathroomTotal | 3 |
| BedroomsAboveGround | 3 |
| BedroomsBelowGround | 1 |
| BedroomsTotal | 4 |
| Age | 31 To 50 Years |
| Appliances | Central Vacuum, Dishwasher, Dryer, Microwave, Stove, Washer, Window Coverings, Refrigerator |
| BasementDevelopment | Finished |
| BasementType | N/a (finished) |
| ConstructionStyleAttachment | Detached |
| ConstructionStyleSplitLevel | Backsplit |
| ExteriorFinish | Brick |
| FireplacePresent | Yes |
| FoundationType | Poured Concrete |
| HeatingFuel | Electric |
| HeatingType | Heat Pump |
| SizeInterior | 2000 - 2500 Sqft |
| Type | House |
| UtilityWater | Municipal Water |
Parking
| Attached Garage | |
| Garage |
Land
| Acreage | No |
| Sewer | Sanitary Sewer |
| SizeDepth | 179 Ft ,2 In |
| SizeFrontage | 60 Ft |
| SizeIrregular | 60 X 179.2 Ft |
| SizeTotalText | 60 X 179.2 Ft |
| ZoningDescription | Residential |
Rooms
| Level | Type | Length | Width | Dimensions |
|---|---|---|---|---|
| Second Level | Primary Bedroom | 4.02 m | 4.27 m | 4.02 m x 4.27 m |
| Second Level | Bedroom 2 | 3.4 m | 4.15 m | 3.4 m x 4.15 m |
| Basement | Recreational, Games Room | 7.86 m | 5.76 m | 7.86 m x 5.76 m |
| Basement | Bedroom 4 | 3.69 m | 2.96 m | 3.69 m x 2.96 m |
| Basement | Laundry Room | 2.13 m | 2.5 m | 2.13 m x 2.5 m |
| Lower Level | Kitchen | 4.3 m | 6.95 m | 4.3 m x 6.95 m |
| Lower Level | Family Room | 7.07 m | 5.33 m | 7.07 m x 5.33 m |
| Main Level | Living Room | 4.66 m | 3.9 m | 4.66 m x 3.9 m |
| Main Level | Dining Room | 3.41 m | 3.9 m | 3.41 m x 3.9 m |
| Main Level | Bedroom 3 | 4.69 m | 3.17 m | 4.69 m x 3.17 m |
https://www.realtor.ca/real-estate/28302418/22-mathers-drive-hamilton-stoney-creek-stoney-creek
Interested?
Contact us for more information
Donna Jamieson
Salesperson
1235 North Service Rd W #100d
Oakville, Ontario L6M 3G5
Lauren Jamieson
Salesperson
1235 North Service Rd W #100d
Oakville, Ontario L6M 3G5
