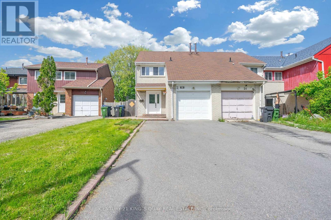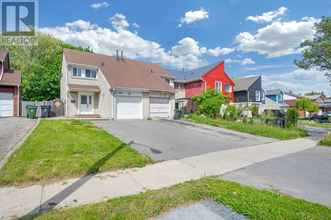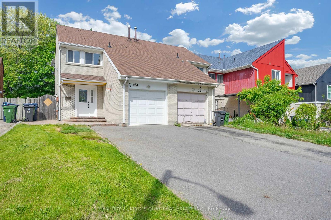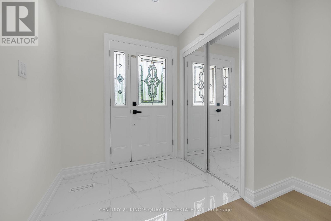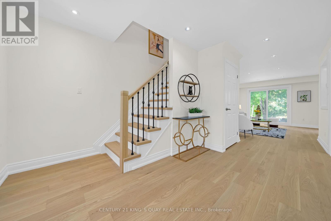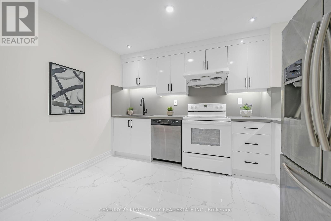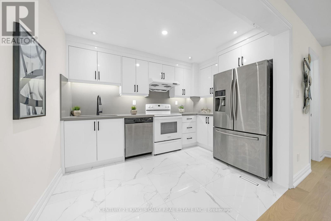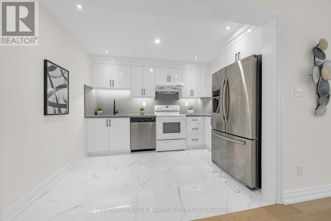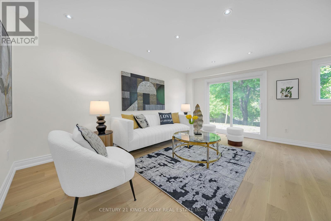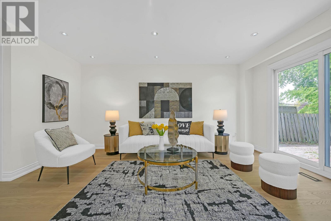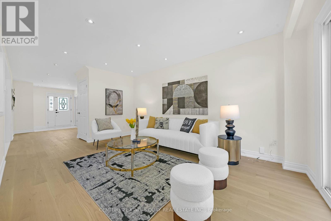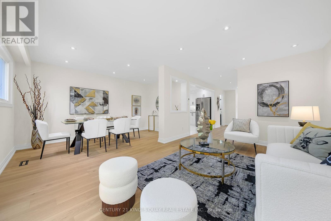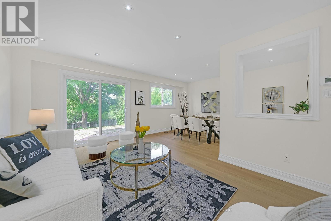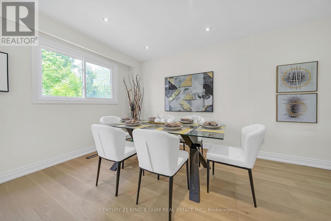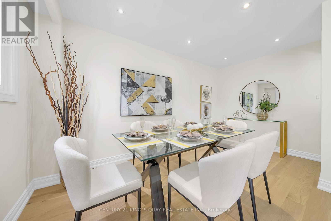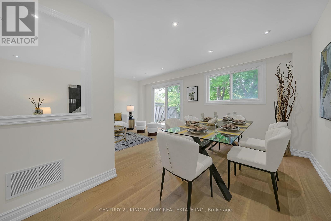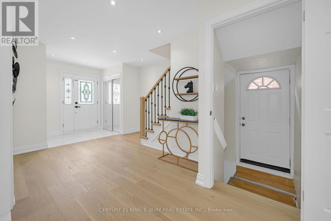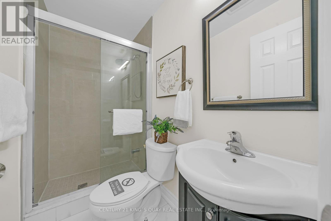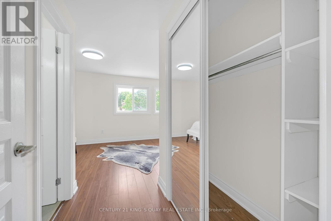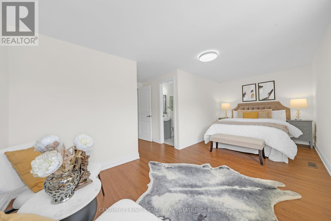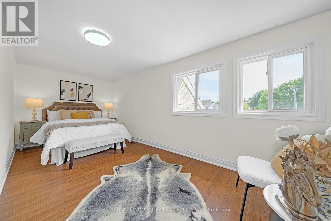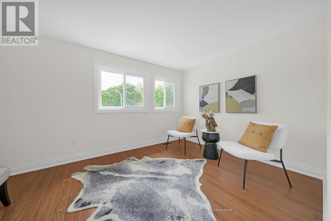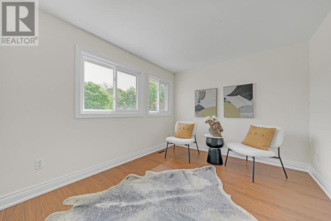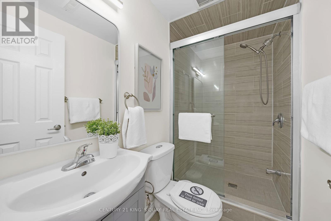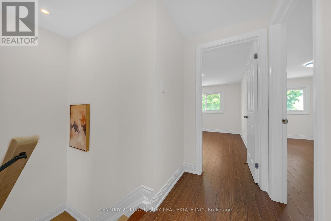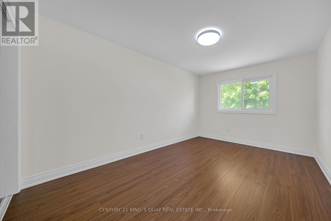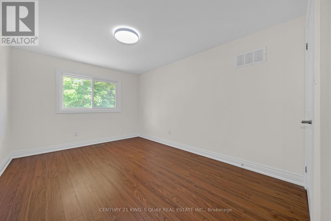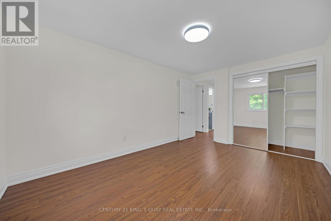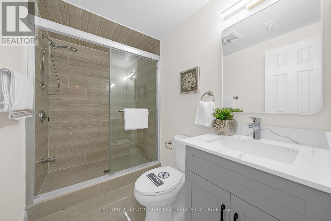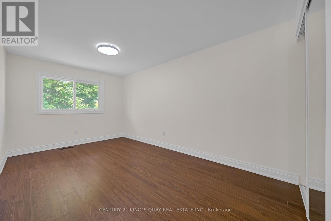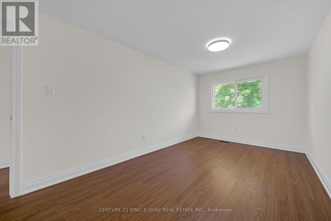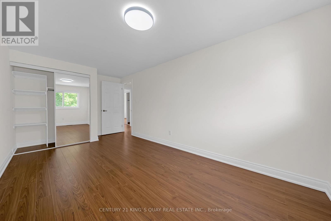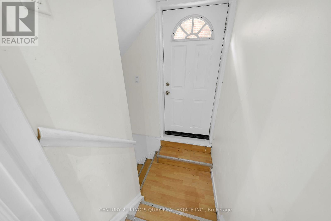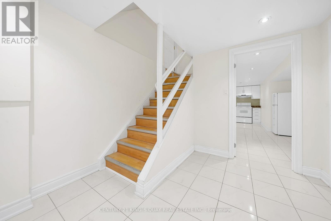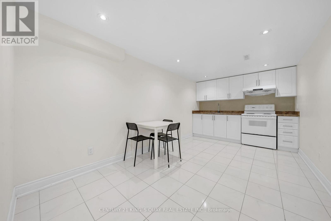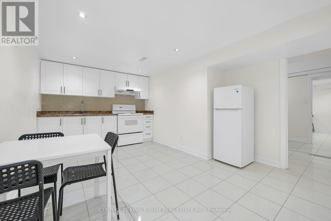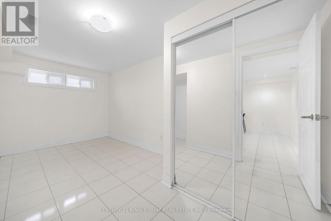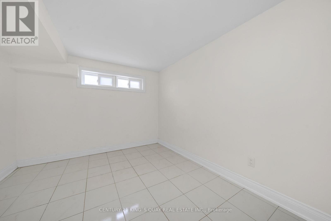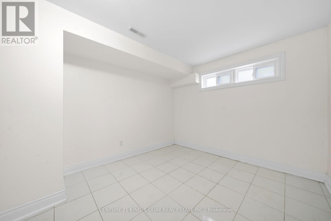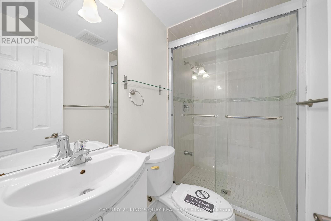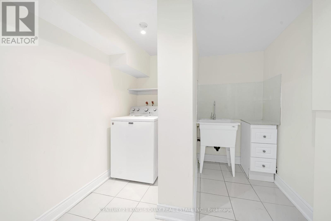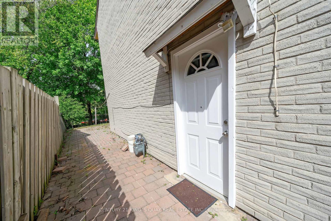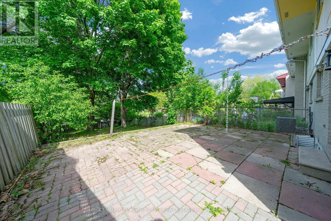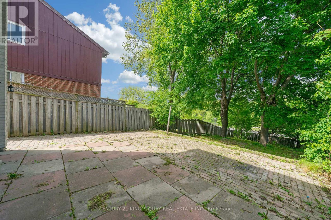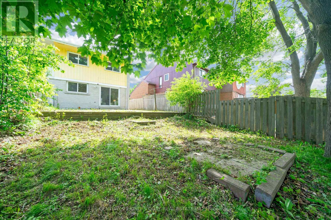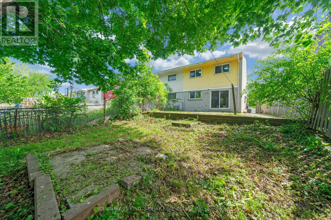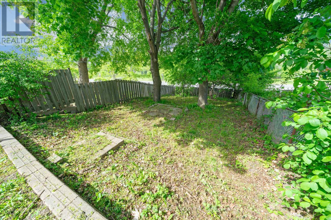4 Bedroom
4 Bathroom
1100 - 1500 sqft
Central Air Conditioning
Forced Air
$799,000
"Location! Location!" Lovely & Spacious 3+1 Bedrooms 4 Washrooms With Showers End Unit Townhouse Likes Semi-Detached In High Demand Agincourt Area, Rarely Offered With 150 FT Deep Lot! Well Maintained & Bright House, Move-In Condition, Long Driveway Can Park 4 Cars, New Fresh Paint For Main And Second Floor, Living And Dining Rooms Brand New Engineered Hardwood Floor, A Stunning Kitchen With Brand New Cabinets, Brand New Quartz Counter And Backsplash, Brand New Faucet And Sink, Brand New Hardwood Staircase, Second Floor 3 Large Bedrooms, Prim Bedroom With 4 Pc Ensuite, Finished Basement W/ Separate Entrance, 1 Bedroom + 1 Kitchen + 1 Washroom, Potential Income, Steps to TTC, School, Park, Woodside Square, Restaurants, Food Basics, Banks, McDonalds, Library, Closet To GO Station, Scarborough Town Centre, Hwy 401, Convenient Location W/ All The Amenities You Need Nearby! (id:61852)
Property Details
|
MLS® Number
|
E12178019 |
|
Property Type
|
Single Family |
|
Neigbourhood
|
Scarborough |
|
Community Name
|
Agincourt North |
|
AmenitiesNearBy
|
Park, Public Transit, Schools |
|
Features
|
Carpet Free |
|
ParkingSpaceTotal
|
5 |
Building
|
BathroomTotal
|
4 |
|
BedroomsAboveGround
|
3 |
|
BedroomsBelowGround
|
1 |
|
BedroomsTotal
|
4 |
|
Appliances
|
Dishwasher, Dryer, Garage Door Opener, Water Heater, Hood Fan, Stove, Washer, Refrigerator |
|
BasementDevelopment
|
Finished |
|
BasementFeatures
|
Separate Entrance |
|
BasementType
|
N/a (finished) |
|
ConstructionStyleAttachment
|
Attached |
|
CoolingType
|
Central Air Conditioning |
|
ExteriorFinish
|
Brick, Wood |
|
FlooringType
|
Hardwood, Laminate, Ceramic |
|
FoundationType
|
Concrete |
|
HeatingFuel
|
Natural Gas |
|
HeatingType
|
Forced Air |
|
StoriesTotal
|
2 |
|
SizeInterior
|
1100 - 1500 Sqft |
|
Type
|
Row / Townhouse |
|
UtilityWater
|
Municipal Water |
Parking
Land
|
Acreage
|
No |
|
LandAmenities
|
Park, Public Transit, Schools |
|
Sewer
|
Sanitary Sewer |
|
SizeDepth
|
150 Ft ,2 In |
|
SizeFrontage
|
27 Ft |
|
SizeIrregular
|
27 X 150.2 Ft |
|
SizeTotalText
|
27 X 150.2 Ft |
Rooms
| Level |
Type |
Length |
Width |
Dimensions |
|
Second Level |
Primary Bedroom |
5.83 m |
4.62 m |
5.83 m x 4.62 m |
|
Second Level |
Bedroom 2 |
5.17 m |
2.98 m |
5.17 m x 2.98 m |
|
Second Level |
Bedroom 3 |
4.78 m |
2.85 m |
4.78 m x 2.85 m |
|
Basement |
Recreational, Games Room |
6.08 m |
3.51 m |
6.08 m x 3.51 m |
|
Basement |
Bedroom |
4.73 m |
2.85 m |
4.73 m x 2.85 m |
|
Main Level |
Living Room |
4.87 m |
3.39 m |
4.87 m x 3.39 m |
|
Main Level |
Dining Room |
4.42 m |
2.68 m |
4.42 m x 2.68 m |
|
Main Level |
Kitchen |
3.53 m |
2.68 m |
3.53 m x 2.68 m |
https://www.realtor.ca/real-estate/28377213/22-marrakesh-drive-toronto-agincourt-north-agincourt-north

