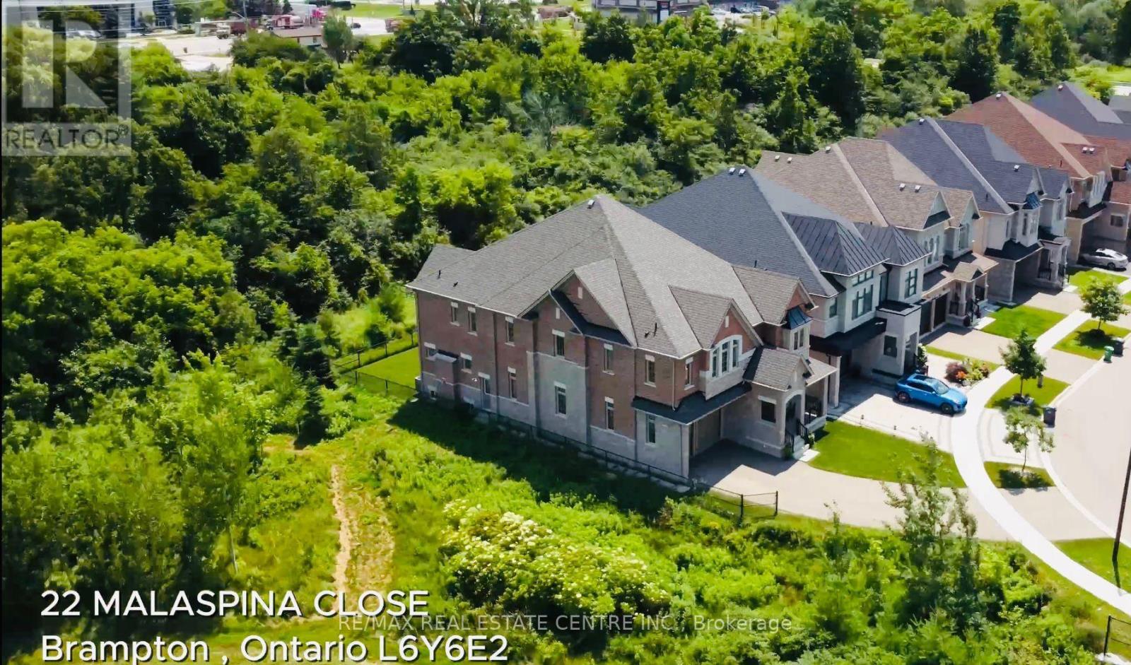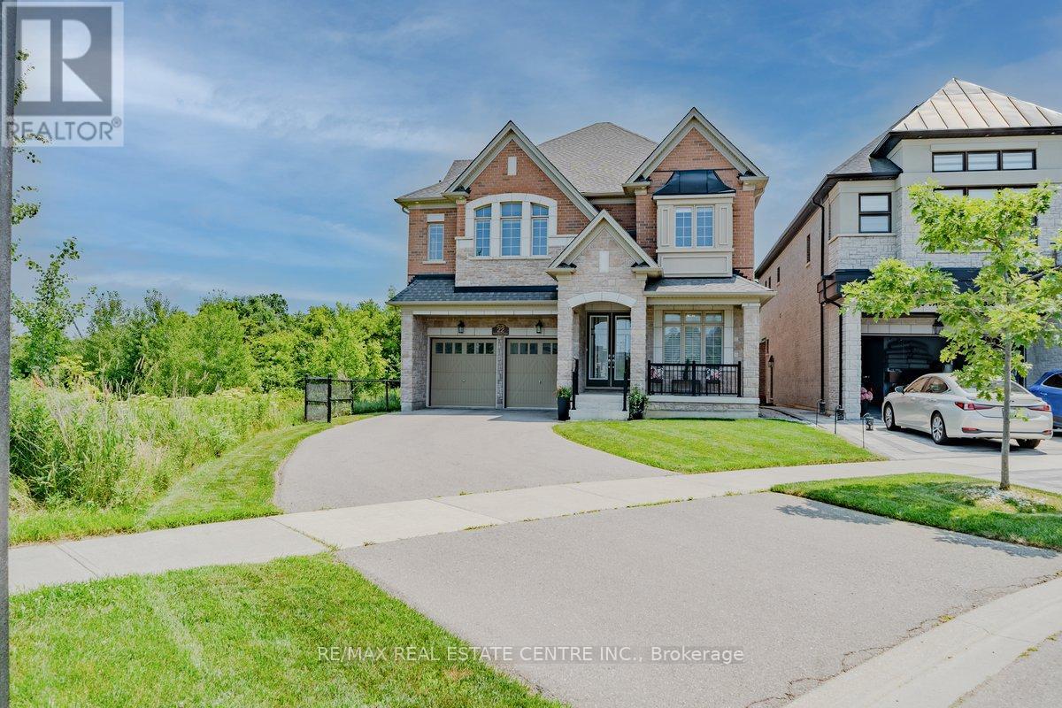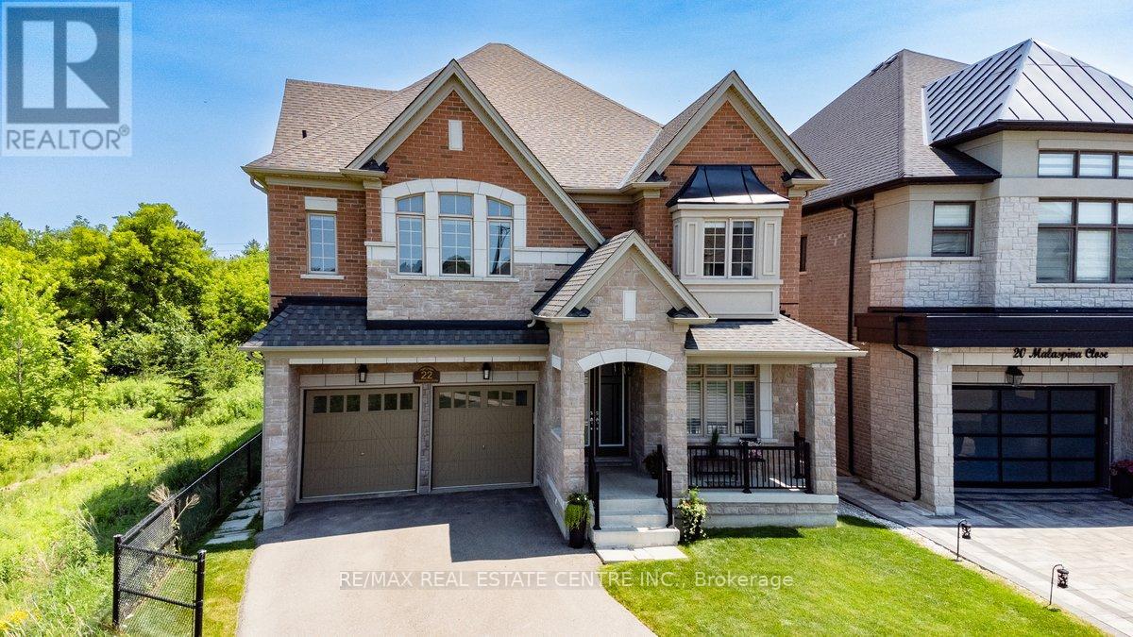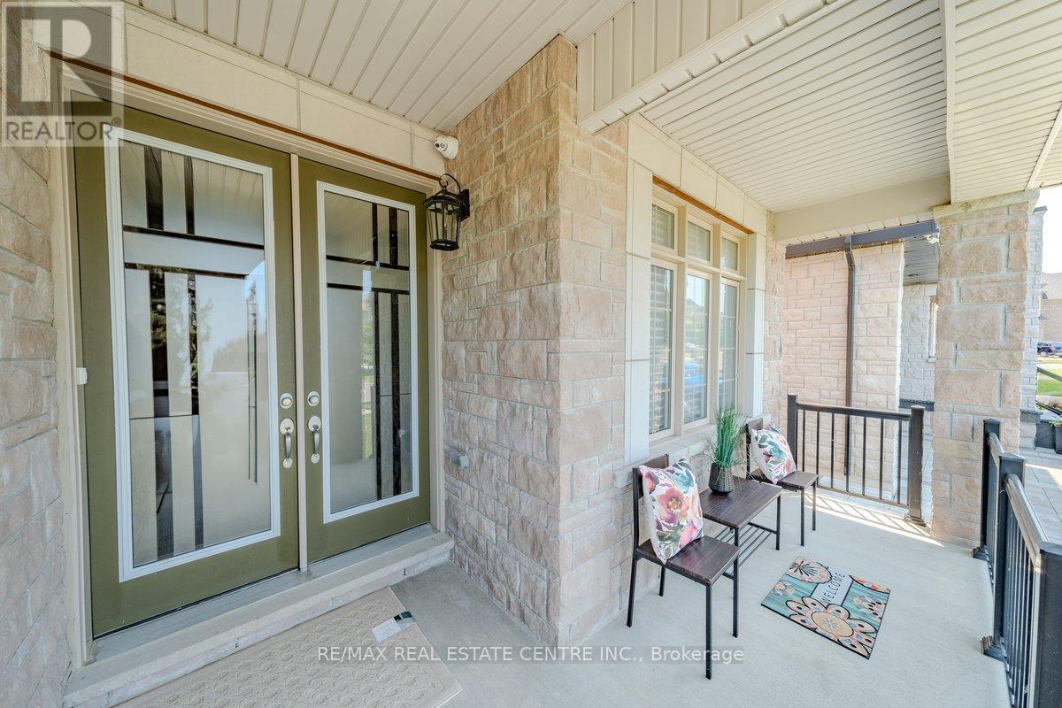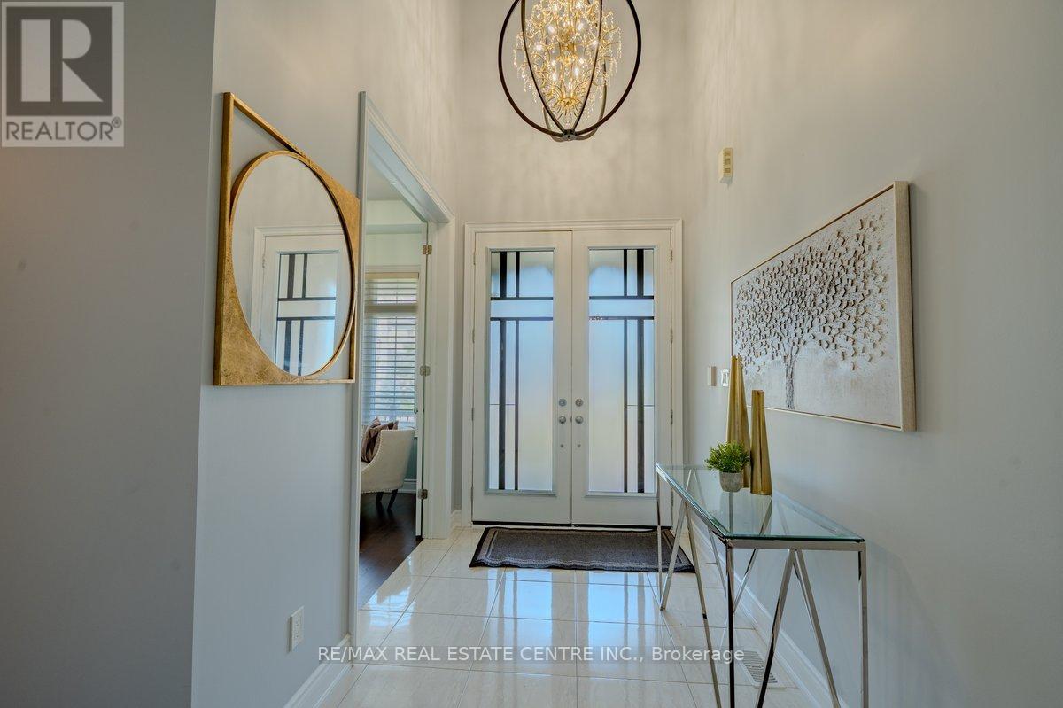22 Malaspina Close N Brampton, Ontario L6Y 6E2
$2,499,000
E.L.E.V.A.T.E.D Living with L.U.X.U.R.I.O.U.S Finishes HUNDREDS OF THOUSANDS in Upgrades and Endless Possibilities...!!! Masterpiece of Bram West Community | Ravine Lot | 4+1 Beds | 5 Baths | 4400 Sq Ft | 3 Basement Entrances | 9-Car Parking| Tandem 3 Car Garage Welcome to this stunning, C.U.S.T.O.M-S.T.Y.L.E- executive home built by Regal Crest Famous MAPLEWOOD Model offering Luxury, Space, and Rare UpGrades throughout all set on an incredible R.A.V.I.N.E lot with P.O.N.D views. offering breathtaking, uninterrupted views of nature from every room. The Grand FOYER With Soaring 20 Foot ceilings evoke a Custom Home Feel ,Setting the stage for Unmatched Elegance and sophistication . Every detail of this home has been Thoughtfully Designed For Luxury and Comfort. APPROX 4400 sq ft above ground with a thoughtfully designed, open-concept layout and premium finishes at every turn: Elegant formal living & dining rooms Large main floor office Inviting family room Gourmet kitchen with eat-in breakfast area 4 spacious bedrooms, including a luxurious primary retreat with spa-like ensuite 5 beautifully finished bathrooms Soaring 10-ft ceilings on the main floor, with 9-ft ceilings on the second floor and basement enhancing the open, airy feel throughout High-end light fixtures and finishes add a custom-home touch Hardwood flooring throughout 3 entrances to the basement: Perfect for future rental suite or multi-generational living. Nestled on a quiet, upscale street in one of Bramptons most prestigious neighbourhoods, close to top-rated schools, parks, and everyday amenities. This home truly feels custom-built, offering exceptional quality, location, and lifestyle. (id:61852)
Property Details
| MLS® Number | W12275878 |
| Property Type | Single Family |
| Community Name | Bram West |
| AmenitiesNearBy | Place Of Worship, Public Transit |
| CommunityFeatures | School Bus |
| EquipmentType | Water Heater - Gas |
| Features | Cul-de-sac, Irregular Lot Size, Ravine, Carpet Free |
| ParkingSpaceTotal | 9 |
| RentalEquipmentType | Water Heater - Gas |
Building
| BathroomTotal | 5 |
| BedroomsAboveGround | 4 |
| BedroomsBelowGround | 1 |
| BedroomsTotal | 5 |
| Age | 6 To 15 Years |
| Amenities | Fireplace(s) |
| Appliances | Garage Door Opener Remote(s), Central Vacuum, Water Heater, Oven - Built-in, Dishwasher, Dryer, Microwave, Stove, Washer, Refrigerator |
| BasementFeatures | Walk-up |
| BasementType | Full |
| ConstructionStyleAttachment | Detached |
| CoolingType | Central Air Conditioning |
| ExteriorFinish | Brick Facing, Stone |
| FireProtection | Alarm System, Smoke Detectors |
| FireplacePresent | Yes |
| FlooringType | Porcelain Tile, Hardwood |
| FoundationType | Poured Concrete |
| HalfBathTotal | 1 |
| HeatingFuel | Natural Gas |
| HeatingType | Forced Air |
| StoriesTotal | 2 |
| SizeInterior | 3500 - 5000 Sqft |
| Type | House |
| UtilityWater | Municipal Water |
Parking
| Attached Garage | |
| Garage | |
| Tandem |
Land
| Acreage | No |
| FenceType | Fenced Yard |
| LandAmenities | Place Of Worship, Public Transit |
| Sewer | Sanitary Sewer |
| SizeDepth | 116 Ft ,6 In |
| SizeFrontage | 46 Ft ,6 In |
| SizeIrregular | 46.5 X 116.5 Ft |
| SizeTotalText | 46.5 X 116.5 Ft |
| ZoningDescription | R1e-2515 |
Rooms
| Level | Type | Length | Width | Dimensions |
|---|---|---|---|---|
| Second Level | Sitting Room | 4.6 m | 4.45 m | 4.6 m x 4.45 m |
| Second Level | Bedroom 2 | 4.58 m | 3.65 m | 4.58 m x 3.65 m |
| Second Level | Bedroom 3 | 4.58 m | 3.65 m | 4.58 m x 3.65 m |
| Second Level | Bedroom 4 | 5.55 m | 4.26 m | 5.55 m x 4.26 m |
| Second Level | Primary Bedroom | 5.79 m | 5.18 m | 5.79 m x 5.18 m |
| Main Level | Foyer | 2.43 m | 2.43 m | 2.43 m x 2.43 m |
| Main Level | Living Room | 7.93 m | 5 m | 7.93 m x 5 m |
| Main Level | Dining Room | 7.93 m | 5 m | 7.93 m x 5 m |
| Main Level | Pantry | 1.52 m | 1.52 m | 1.52 m x 1.52 m |
| Main Level | Kitchen | 5.19 m | 2.75 m | 5.19 m x 2.75 m |
| Main Level | Eating Area | 5.19 m | 3.2 m | 5.19 m x 3.2 m |
| Main Level | Family Room | 5.36 m | 4.58 m | 5.36 m x 4.58 m |
| Main Level | Mud Room | 2.43 m | 3 m | 2.43 m x 3 m |
| Ground Level | Den | 3.84 m | 2.93 m | 3.84 m x 2.93 m |
Utilities
| Cable | Installed |
| Electricity | Installed |
| Sewer | Installed |
https://www.realtor.ca/real-estate/28586546/22-malaspina-close-n-brampton-bram-west-bram-west
Interested?
Contact us for more information
Navpreet Bhogal
Broker
2 County Court Blvd. Ste 150
Brampton, Ontario L6W 3W8
