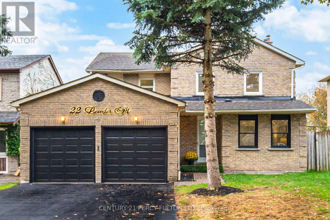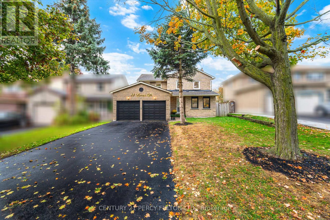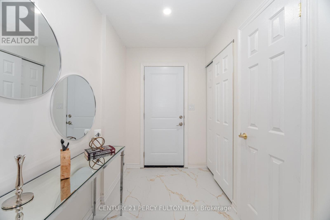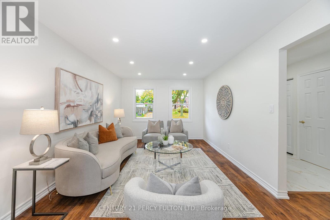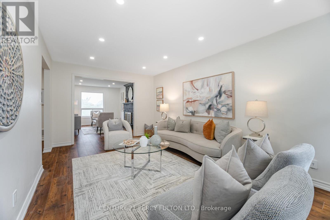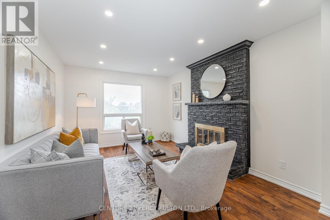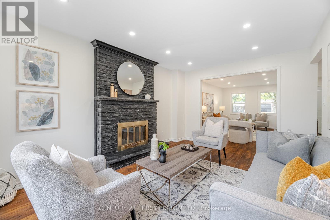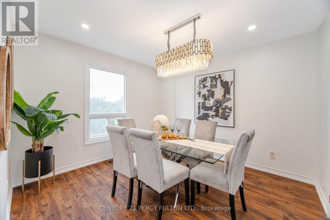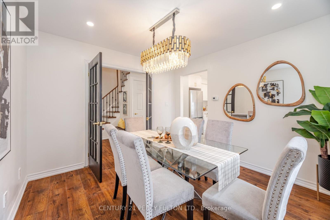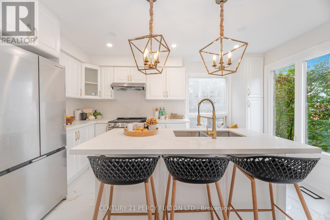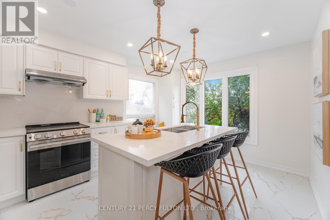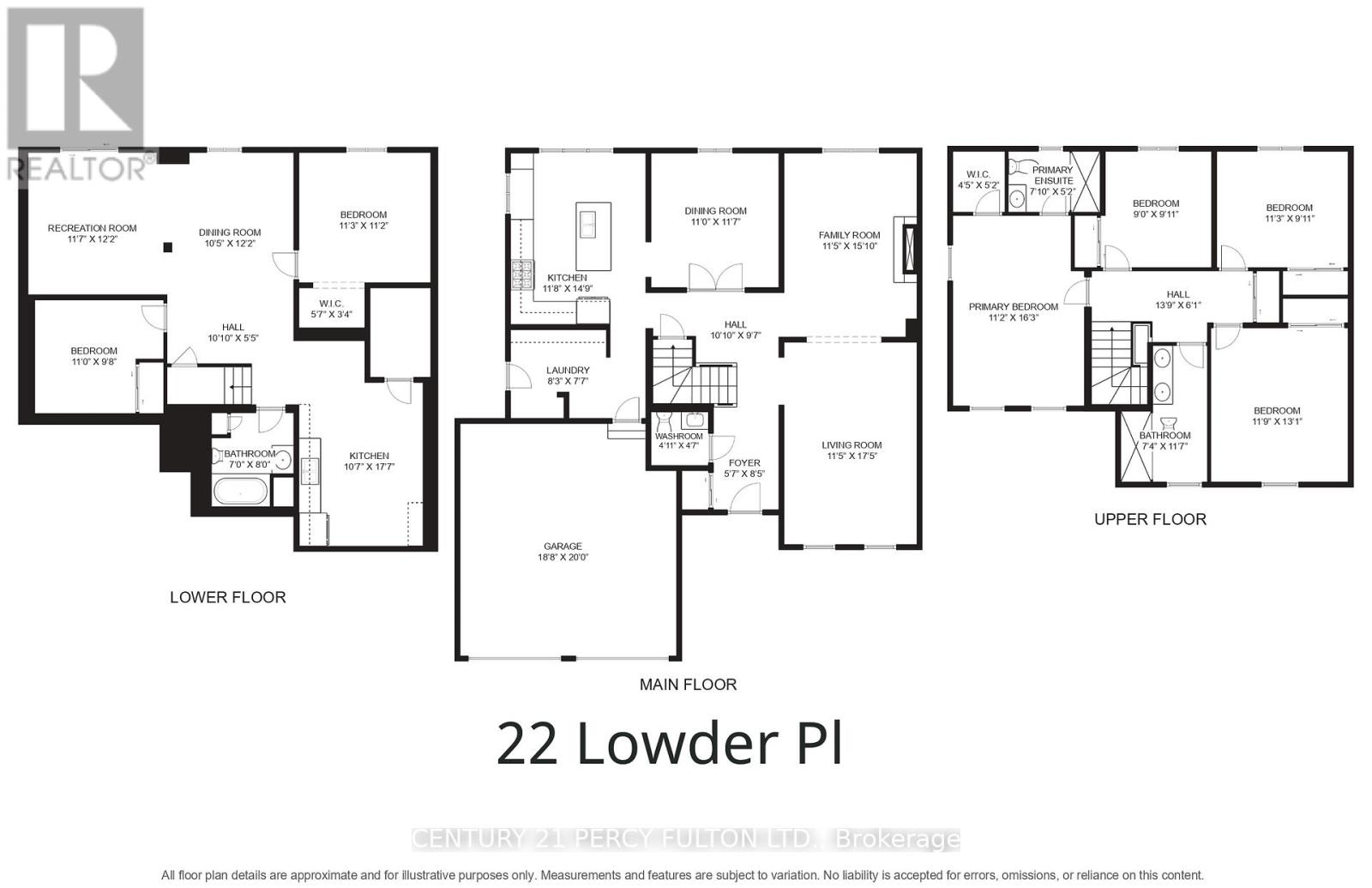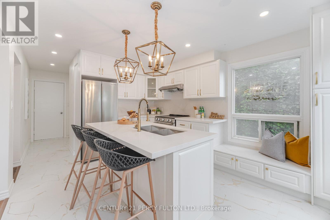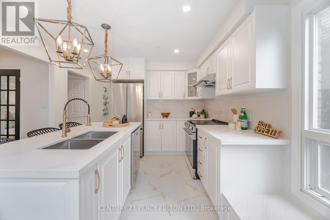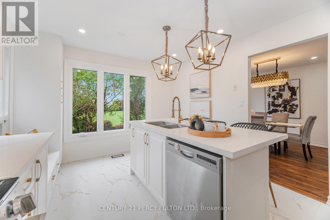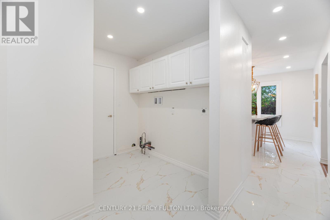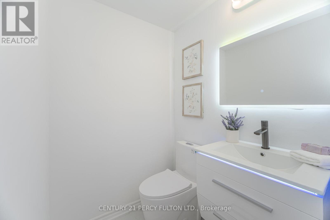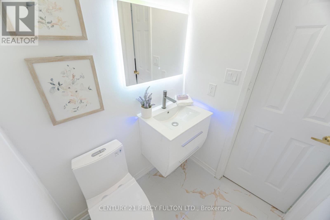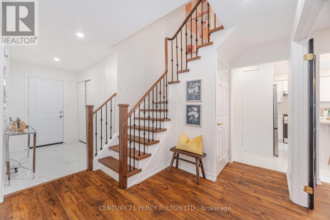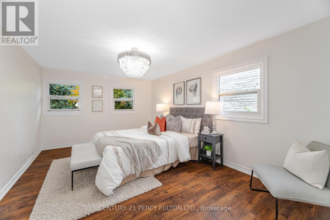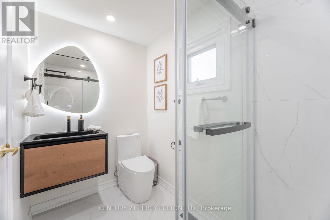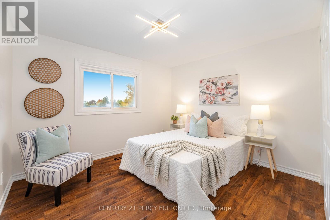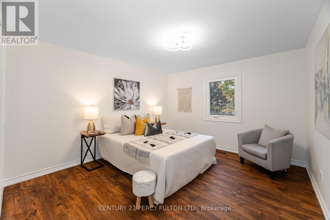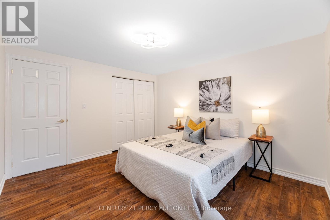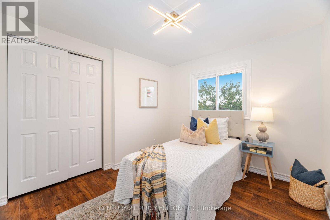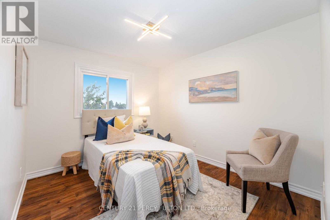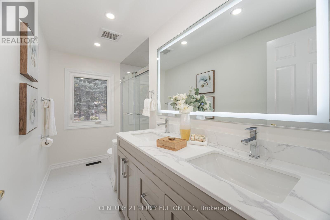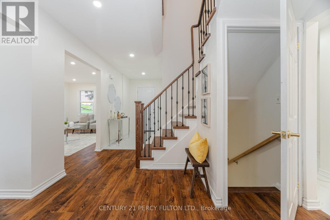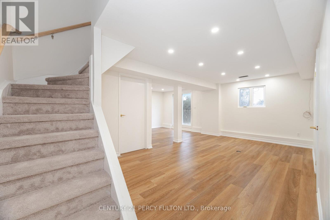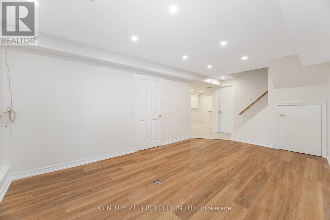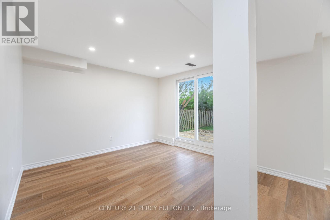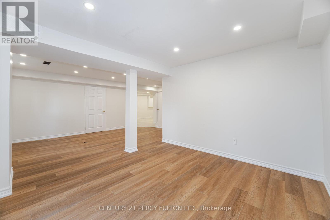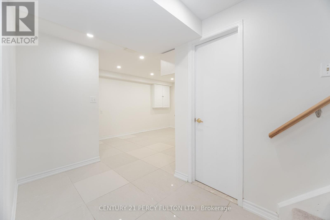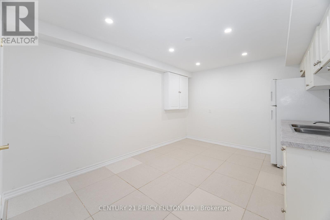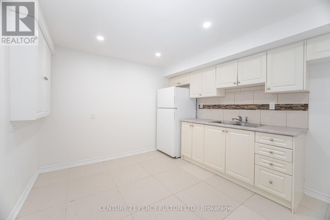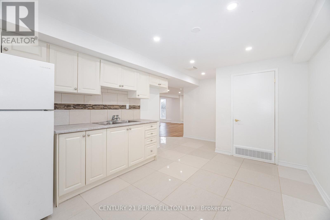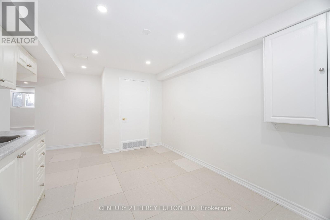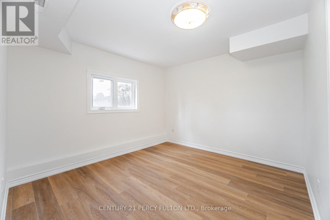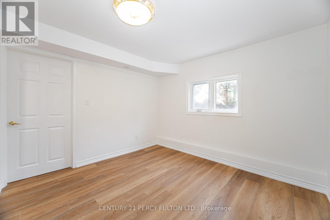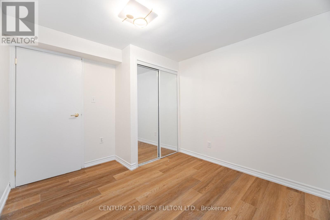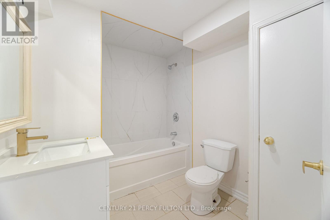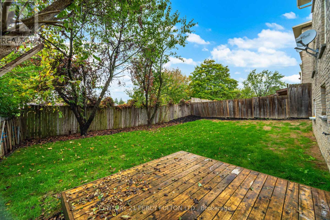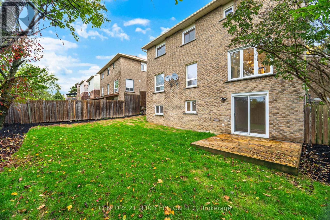22 Lowder Place Whitby, Ontario L1N 8B9
6 Bedroom
4 Bathroom
2000 - 2500 sqft
Fireplace
Central Air Conditioning
Forced Air
$999,156
* Totally Renovated 4+2 Bedroom 4 Bathroom Detached Home in Whitby * 50 Ft Lot Backing Onto Kirby Park * Move-In Ready! * New Flooring * New Modern Kitchen with Quartz Counters, Backsplash, Island & Stainless Steel Appliances * Oak Staircase with Wrought Iron Pickets * Main Floor Laundry * Primary Bedroom with Walk-In Closet & 4 Pc Ensuite * Updated Bathrooms * Walk-out Basement Apartment with 2 Bedrooms, Rec Room, Full Bathroom & Kitchen * Separate Side Entrance Great for In-Law Suite or Rental Potential *No Sidewalk * Furnace & Tankless Water Heater (3 Years) * Roof & Central Air (8 years) (id:61852)
Property Details
| MLS® Number | E12452406 |
| Property Type | Single Family |
| Community Name | Blue Grass Meadows |
| Features | Carpet Free |
| ParkingSpaceTotal | 6 |
Building
| BathroomTotal | 4 |
| BedroomsAboveGround | 4 |
| BedroomsBelowGround | 2 |
| BedroomsTotal | 6 |
| Appliances | Dishwasher, Stove, Water Heater - Tankless, Window Coverings, Refrigerator |
| BasementFeatures | Apartment In Basement, Walk Out |
| BasementType | N/a, N/a |
| ConstructionStyleAttachment | Detached |
| CoolingType | Central Air Conditioning |
| ExteriorFinish | Brick |
| FireplacePresent | Yes |
| FlooringType | Ceramic |
| FoundationType | Unknown |
| HalfBathTotal | 1 |
| HeatingFuel | Natural Gas |
| HeatingType | Forced Air |
| StoriesTotal | 2 |
| SizeInterior | 2000 - 2500 Sqft |
| Type | House |
| UtilityWater | Municipal Water |
Parking
| Attached Garage | |
| Garage |
Land
| Acreage | No |
| Sewer | Sanitary Sewer |
| SizeDepth | 100 Ft ,9 In |
| SizeFrontage | 50 Ft ,4 In |
| SizeIrregular | 50.4 X 100.8 Ft |
| SizeTotalText | 50.4 X 100.8 Ft |
Rooms
| Level | Type | Length | Width | Dimensions |
|---|---|---|---|---|
| Second Level | Primary Bedroom | 5.04 m | 3.05 m | 5.04 m x 3.05 m |
| Second Level | Bedroom 2 | 3.09 m | 2.73 m | 3.09 m x 2.73 m |
| Second Level | Bedroom 3 | 3.34 m | 3.07 m | 3.34 m x 3.07 m |
| Second Level | Bedroom 4 | 3.88 m | 3.41 m | 3.88 m x 3.41 m |
| Basement | Bedroom | 3.31 m | 3.11 m | 3.31 m x 3.11 m |
| Basement | Bedroom | 2.96 m | 2.63 m | 2.96 m x 2.63 m |
| Basement | Recreational, Games Room | 6.64 m | 3.49 m | 6.64 m x 3.49 m |
| Basement | Kitchen | 4.18 m | 3.23 m | 4.18 m x 3.23 m |
| Main Level | Living Room | 5.23 m | 3.31 m | 5.23 m x 3.31 m |
| Main Level | Dining Room | 3.37 m | 3.23 m | 3.37 m x 3.23 m |
| Main Level | Family Room | 4.54 m | 3.31 m | 4.54 m x 3.31 m |
| Main Level | Kitchen | 4.34 m | 3.39 m | 4.34 m x 3.39 m |
Interested?
Contact us for more information
Shiv Bansal
Broker
Century 21 Percy Fulton Ltd.
2911 Kennedy Road
Toronto, Ontario M1V 1S8
2911 Kennedy Road
Toronto, Ontario M1V 1S8
