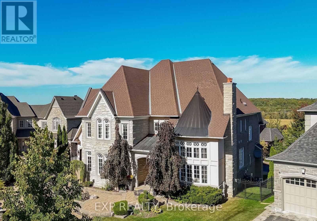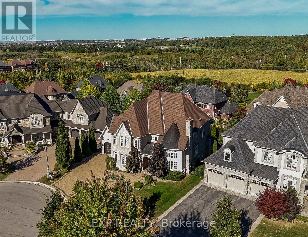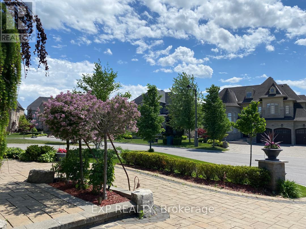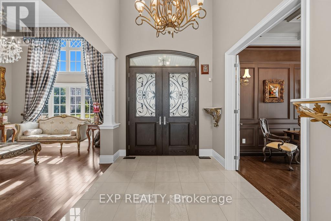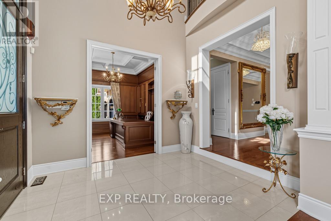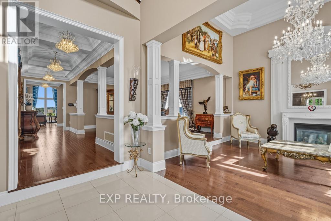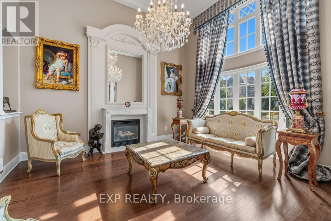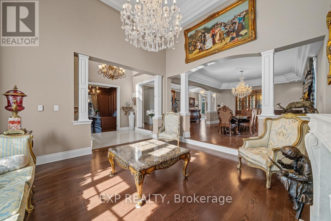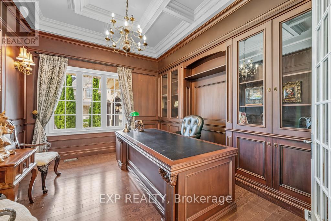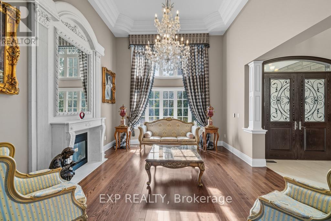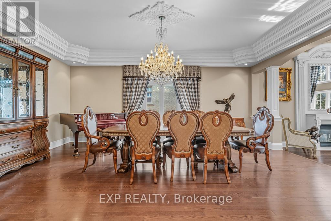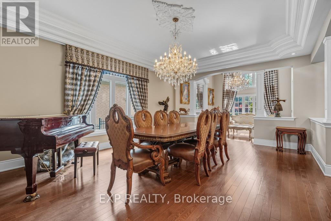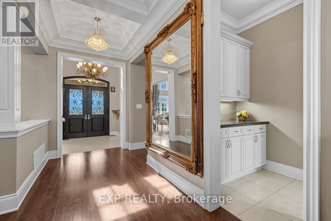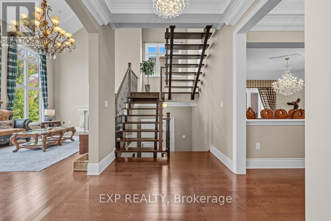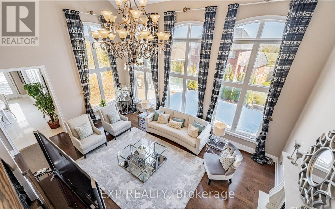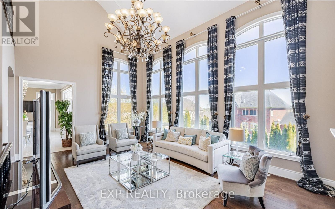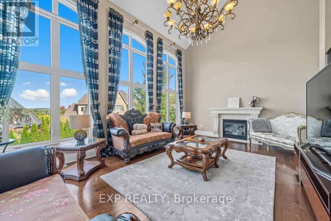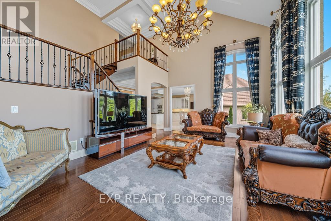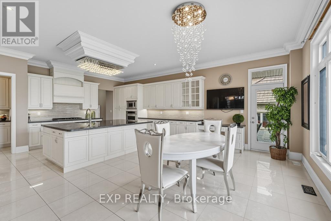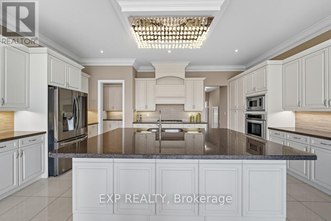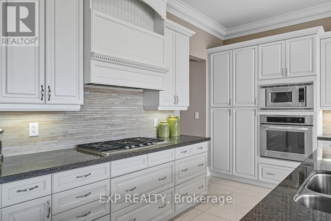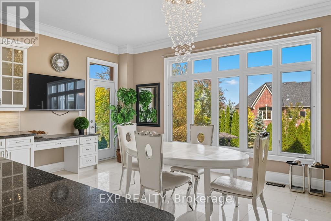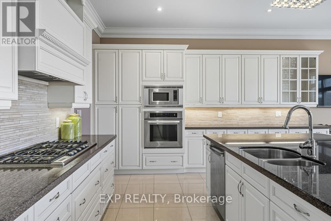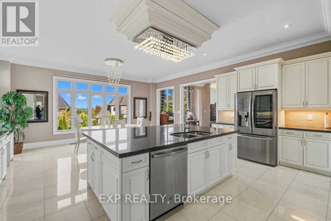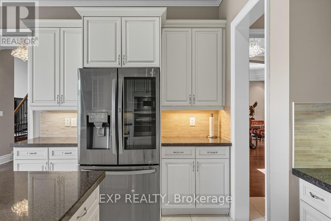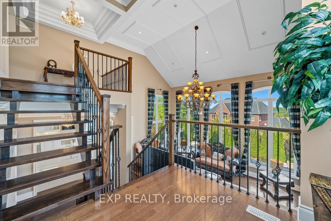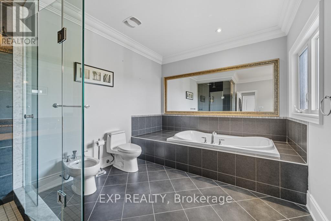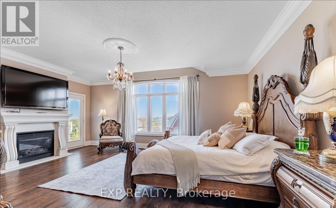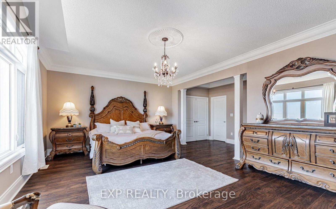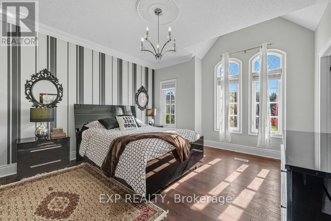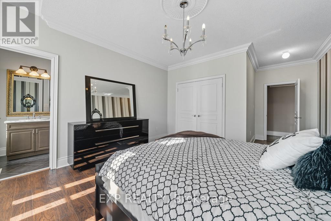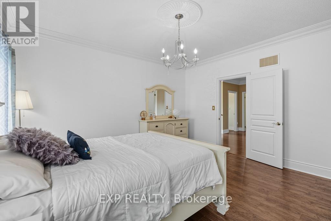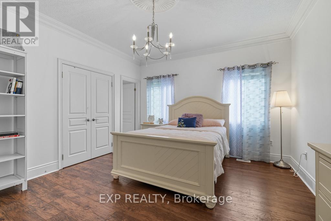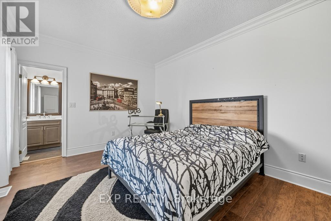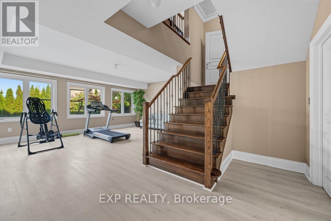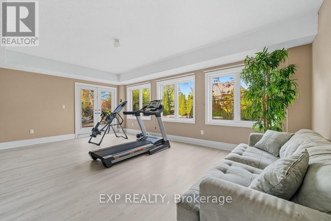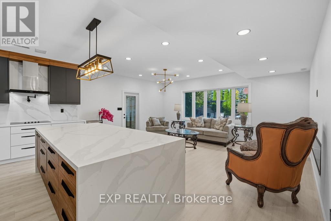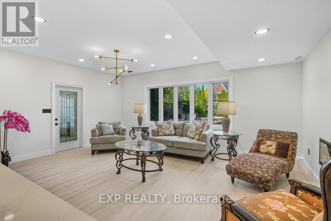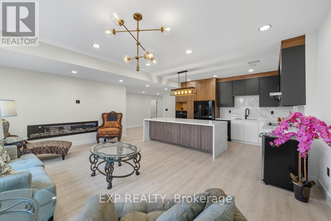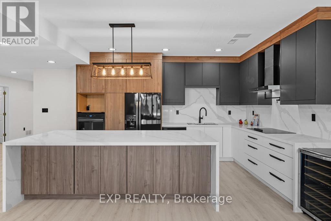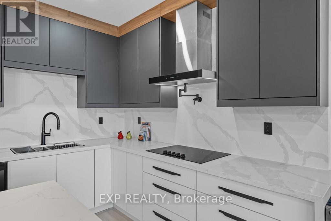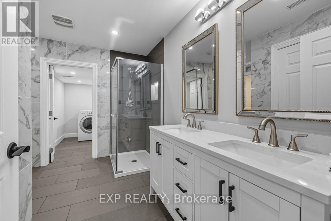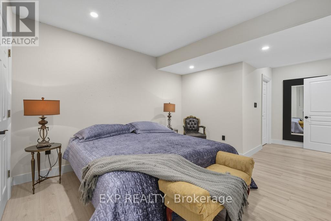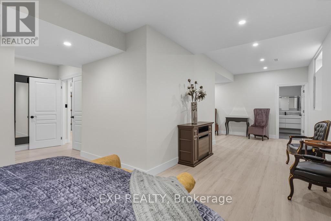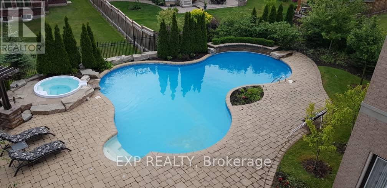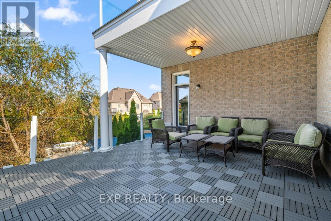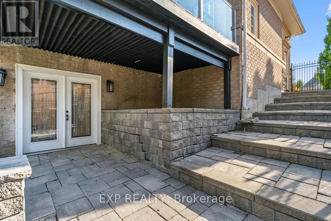22 Longthorpe Court Aurora, Ontario L4G 0K4
$3,599,900
Elegance At Its Finest! Magnificent Home In Prestigious Belfontain Community On Child-Safe Court. Stunning 20Ft Foyer Opening To All Principal Rms, Showcasing Over 7000 Sq Ft Of Luxury Living! Breathtaking 15Ft Soaring Ceiling Living Rm W/Flr-To-Ceiling Windows & Custom Wood Library. Gourmet Kitchen W/Lrg Breakfast Area & W/O To Sun Deck O/L Private Backyard Oasis. Impressive Fam Rm W/20Ft Cathedral Ceiling & Dramatic Views. Primary Retreat W/Fireplace, Sitting Area, Lavish Ensuite & Private Deck. All Bdrms Generous Size W/Ensuites. Prof. Fin. Lower Lvl W/2nd Kitchen, Lrg Rec Rm, 2 Full Baths, Sep Entrance & Extra Laundry (Ideal For In-Law/Nanny Suite Or Income Potential). Entertainers Dream Backyard W/In-Ground Pool, Water Feature, Outdoor BBQ W/B-I Fireplace & Lrg Lounge Area Summer Paradise! (id:61852)
Property Details
| MLS® Number | N12418746 |
| Property Type | Single Family |
| Neigbourhood | Belfontain |
| Community Name | Bayview Southeast |
| Features | Irregular Lot Size, Carpet Free |
| ParkingSpaceTotal | 11 |
| PoolType | Inground Pool |
| Structure | Deck |
Building
| BathroomTotal | 5 |
| BedroomsAboveGround | 4 |
| BedroomsBelowGround | 2 |
| BedroomsTotal | 6 |
| Amenities | Fireplace(s) |
| Appliances | Hot Tub, Central Vacuum, Cooktop, Dishwasher, Dryer, Jacuzzi, Microwave, Oven, Gas Stove(s), Washer, Refrigerator |
| BasementDevelopment | Finished |
| BasementFeatures | Walk Out |
| BasementType | N/a (finished) |
| ConstructionStyleAttachment | Detached |
| CoolingType | Central Air Conditioning |
| ExteriorFinish | Stone |
| FireplacePresent | Yes |
| FireplaceTotal | 4 |
| FlooringType | Hardwood, Marble |
| FoundationType | Concrete |
| HalfBathTotal | 2 |
| HeatingFuel | Natural Gas |
| HeatingType | Forced Air |
| StoriesTotal | 2 |
| SizeInterior | 3500 - 5000 Sqft |
| Type | House |
| UtilityWater | Municipal Water |
Parking
| Garage |
Land
| Acreage | No |
| LandscapeFeatures | Landscaped |
| Sewer | Sanitary Sewer |
| SizeDepth | 152 Ft |
| SizeFrontage | 76 Ft ,10 In |
| SizeIrregular | 76.9 X 152 Ft |
| SizeTotalText | 76.9 X 152 Ft |
Rooms
| Level | Type | Length | Width | Dimensions |
|---|---|---|---|---|
| Second Level | Primary Bedroom | 6.3 m | 4.6 m | 6.3 m x 4.6 m |
| Second Level | Bedroom 2 | 4.6 m | 3.6 m | 4.6 m x 3.6 m |
| Second Level | Bedroom 3 | 4.25 m | 4.1 m | 4.25 m x 4.1 m |
| Second Level | Bedroom 4 | 4.4 m | 4 m | 4.4 m x 4 m |
| Basement | Living Room | 1 m | 1 m | 1 m x 1 m |
| Basement | Kitchen | 1 m | 1 m | 1 m x 1 m |
| Basement | Primary Bedroom | 1 m | 1 m | 1 m x 1 m |
| Basement | Bedroom 2 | 1 m | 1 m | 1 m x 1 m |
| Basement | Recreational, Games Room | 1 m | 1 m | 1 m x 1 m |
| Main Level | Living Room | 4.87 m | 4.261 m | 4.87 m x 4.261 m |
| Main Level | Dining Room | 6.4 m | 4.6 m | 6.4 m x 4.6 m |
| Main Level | Office | 4.15 m | 3.65 m | 4.15 m x 3.65 m |
| Main Level | Kitchen | 6.2 m | 6 m | 6.2 m x 6 m |
| Main Level | Family Room | 6.7 m | 4.6 m | 6.7 m x 4.6 m |
Interested?
Contact us for more information
Hamed Bagherzadeh
Salesperson
4711 Yonge St 10th Flr, 106430
Toronto, Ontario M2N 6K8
Behrad Bagherzadeh
Salesperson
4711 Yonge St 10th Flr, 106430
Toronto, Ontario M2N 6K8
