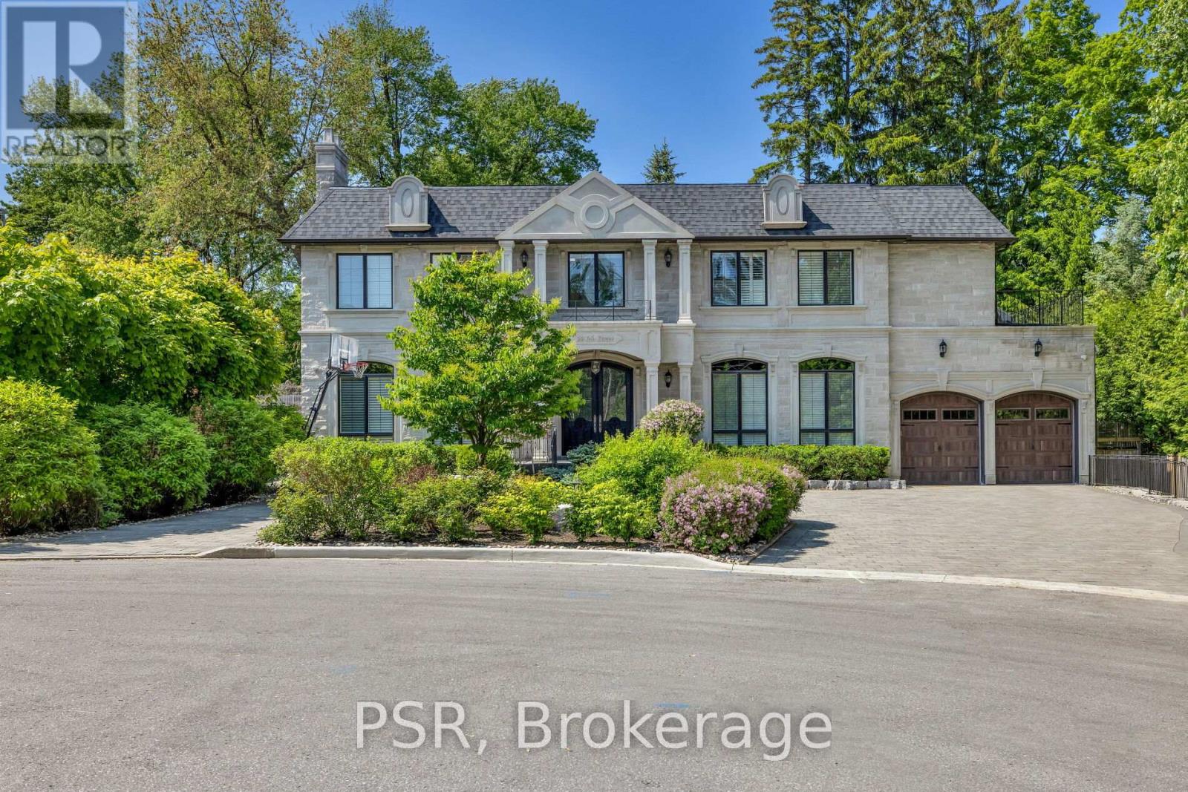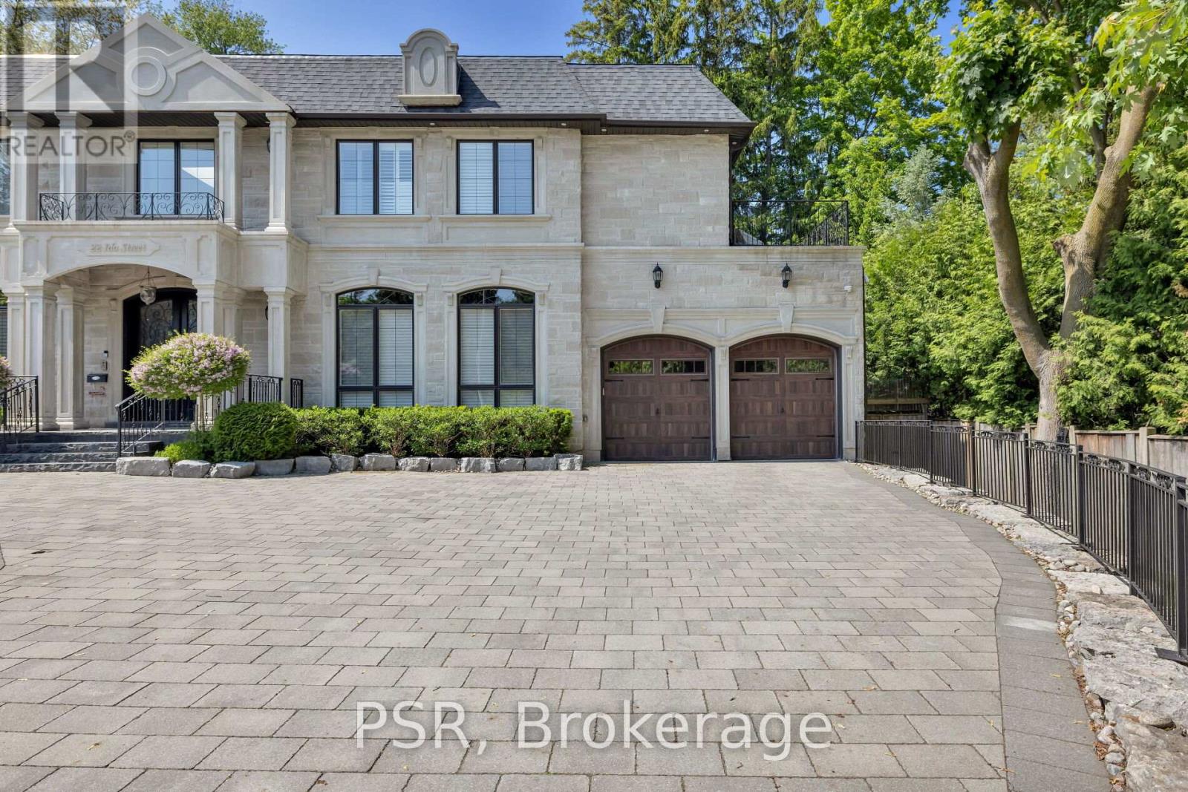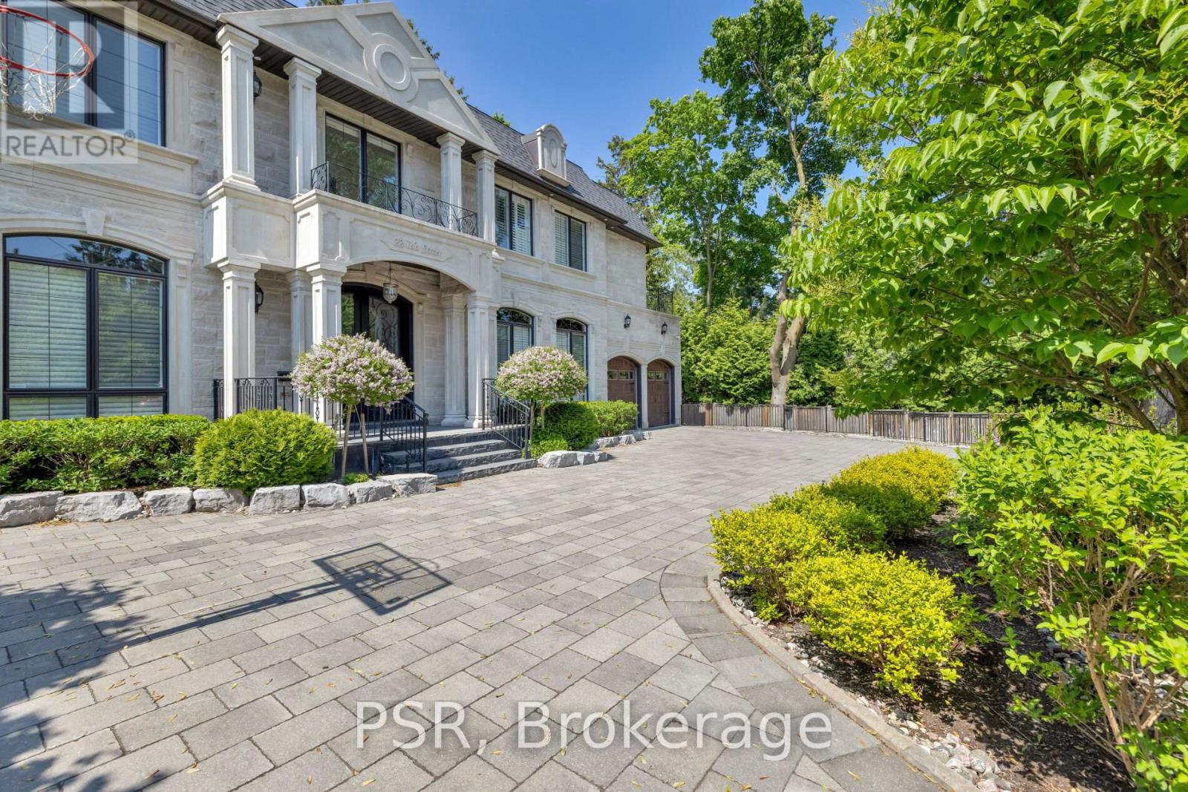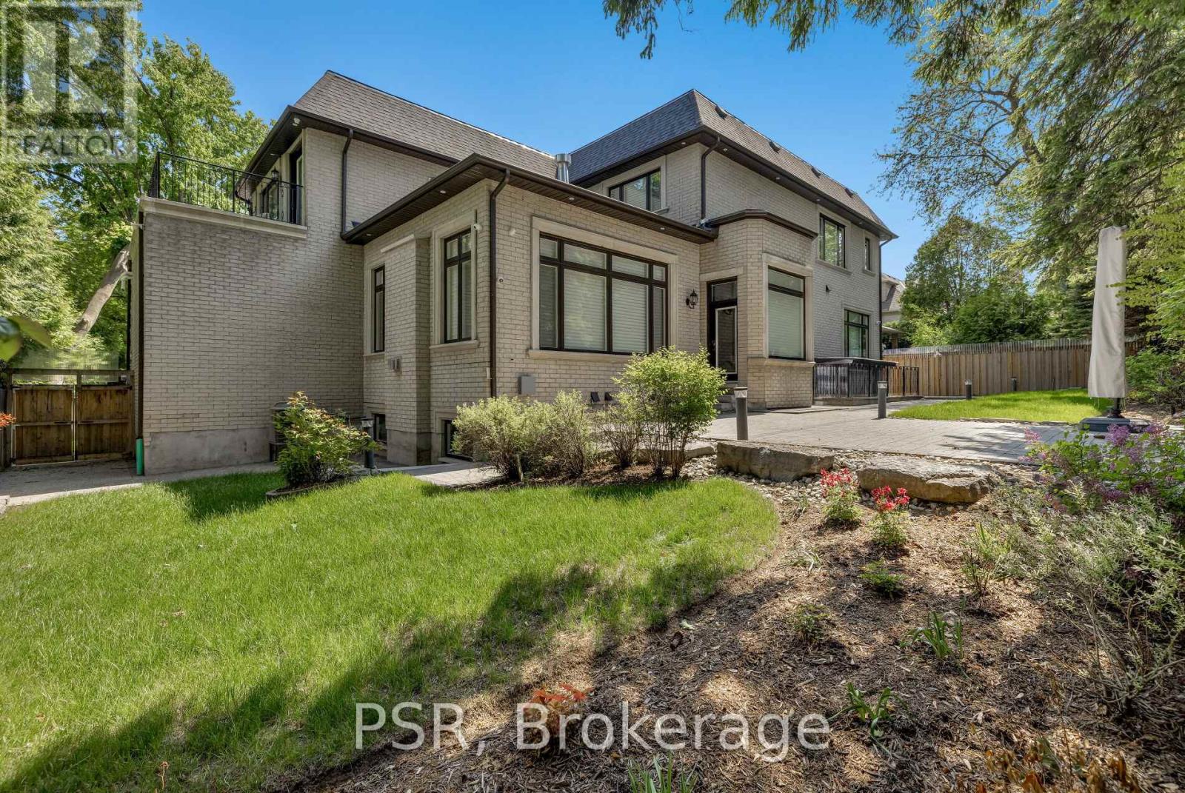22 Ida Street Markham, Ontario L3T 1X5
$5,495,000
Welcome To 22 Ida A Custom-Built, French Chateau-Inspired Estate That Stands As A True Masterpiece Of Craftsmanship And Timeless Elegance, Nestled On A Prized Corner Lot In A Quiet Cul-De-Sac Embraced By Mature Trees. Spanning More Than 6,700 Sqft Of Finished Living Space,This Home Offers An Unparalleled Blend Of Sophisticated Design & Modern Comfort. Step Inside To Discover 5 Spacious Bedrooms & 7 Opulent Bathrooms, With Exquisite Hardwood & Marble Flooring Throughout. The Grand Spiral Staircase With Wrought Iron Detailing Sets The Tone For The Refined Interiors, Complemented By Full Panelled Library, Intricate Crown Mouldings, & Four Fireplaces. Designed For The Most Discerning Chef, The Gourmet Kitchen Is Equipped With Top-Of-The-Line Wolf & SubZero Appliances, Custom Cabinetry, & An Oversized Island, Perfect For Entertaining. The Primary Suite Is A True Retreat, Boasting A Walk-In Closet & A Spa-InspiredEnsuite. This Extraordinary Residence Is A Rare Offering, Blending Timeless Luxury With Modern Convenience In An Unbeatable Setting. Extras Additional Standout Features Include A Glass-Enclosed Wine Cellar, Nanny Quarters, A Sophisticated Bar, A Private Home Theatre, AndMore. The Exterior Showcases The Beauty Of Natural Louisiana Stone, Enhancing The Homes Grand Presence. (id:61852)
Property Details
| MLS® Number | N12206442 |
| Property Type | Single Family |
| Community Name | Thornhill |
| AmenitiesNearBy | Hospital, Place Of Worship, Schools |
| Features | Cul-de-sac, Ravine |
| ParkingSpaceTotal | 10 |
Building
| BathroomTotal | 7 |
| BedroomsAboveGround | 5 |
| BedroomsBelowGround | 1 |
| BedroomsTotal | 6 |
| Age | 6 To 15 Years |
| Appliances | Blinds, Central Vacuum, Dishwasher, Humidifier, Microwave, Oven, Range, Alarm System, Window Coverings, Wine Fridge, Refrigerator |
| BasementDevelopment | Finished |
| BasementFeatures | Walk-up |
| BasementType | N/a (finished) |
| ConstructionStyleAttachment | Detached |
| CoolingType | Central Air Conditioning |
| ExteriorFinish | Brick, Stone |
| FireplacePresent | Yes |
| FlooringType | Hardwood, Tile |
| FoundationType | Unknown |
| HalfBathTotal | 1 |
| HeatingFuel | Natural Gas |
| HeatingType | Forced Air |
| StoriesTotal | 2 |
| SizeInterior | 3500 - 5000 Sqft |
| Type | House |
| UtilityWater | Municipal Water |
Parking
| Garage |
Land
| Acreage | No |
| LandAmenities | Hospital, Place Of Worship, Schools |
| Sewer | Sanitary Sewer |
| SizeDepth | 124 Ft ,3 In |
| SizeFrontage | 101 Ft ,9 In |
| SizeIrregular | 101.8 X 124.3 Ft |
| SizeTotalText | 101.8 X 124.3 Ft |
Rooms
| Level | Type | Length | Width | Dimensions |
|---|---|---|---|---|
| Second Level | Laundry Room | 1.58 m | 2.37 m | 1.58 m x 2.37 m |
| Second Level | Primary Bedroom | 8.68 m | 6.11 m | 8.68 m x 6.11 m |
| Second Level | Bedroom 2 | 4.53 m | 3.94 m | 4.53 m x 3.94 m |
| Second Level | Bedroom 3 | 5.28 m | 3.94 m | 5.28 m x 3.94 m |
| Second Level | Bedroom 4 | 5.8 m | 3.29 m | 5.8 m x 3.29 m |
| Second Level | Bedroom 5 | 7.2 m | 3.34 m | 7.2 m x 3.34 m |
| Basement | Bedroom | 3.64 m | 3.09 m | 3.64 m x 3.09 m |
| Basement | Recreational, Games Room | 13.91 m | 5.54 m | 13.91 m x 5.54 m |
| Basement | Exercise Room | 4.49 m | 4.03 m | 4.49 m x 4.03 m |
| Basement | Other | 4.49 m | 4.35 m | 4.49 m x 4.35 m |
| Main Level | Living Room | 4.36 m | 6.15 m | 4.36 m x 6.15 m |
| Main Level | Dining Room | 4.36 m | 5.63 m | 4.36 m x 5.63 m |
| Main Level | Kitchen | 7.95 m | 12.89 m | 7.95 m x 12.89 m |
| Main Level | Family Room | 6.05 m | 5.55 m | 6.05 m x 5.55 m |
| Main Level | Library | 5.7 m | 3.36 m | 5.7 m x 3.36 m |
https://www.realtor.ca/real-estate/28438173/22-ida-street-markham-thornhill-thornhill
Interested?
Contact us for more information
Giovanni Macri
Broker
625 King Street West
Toronto, Ontario M5V 1M5



















































