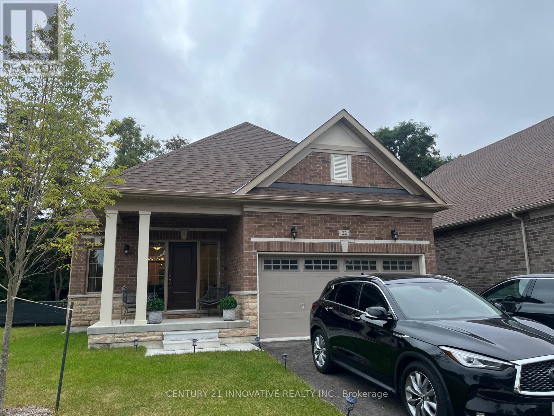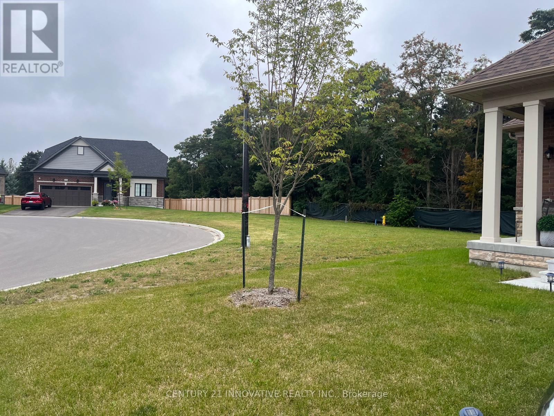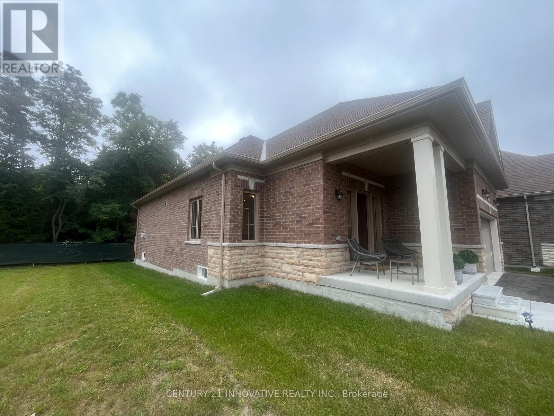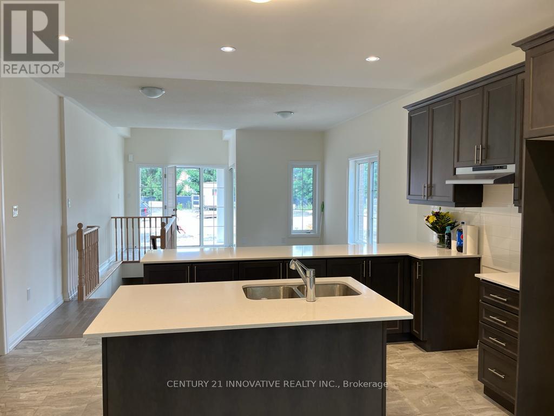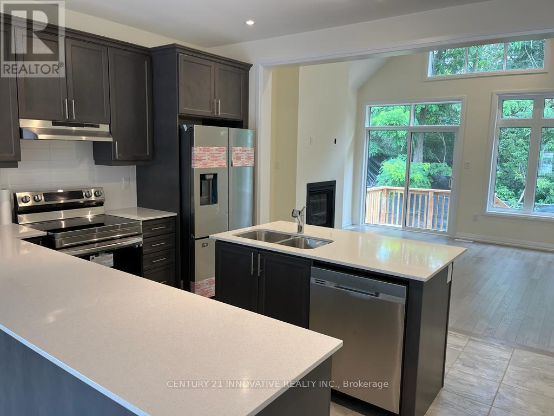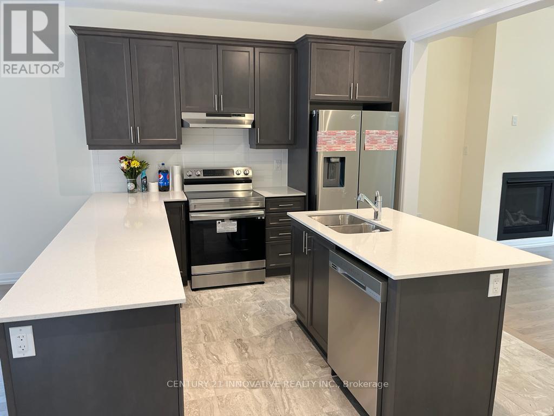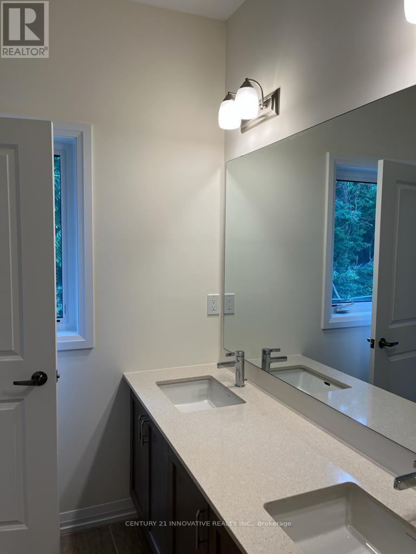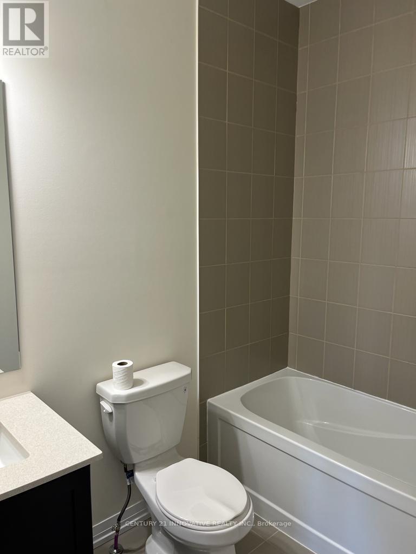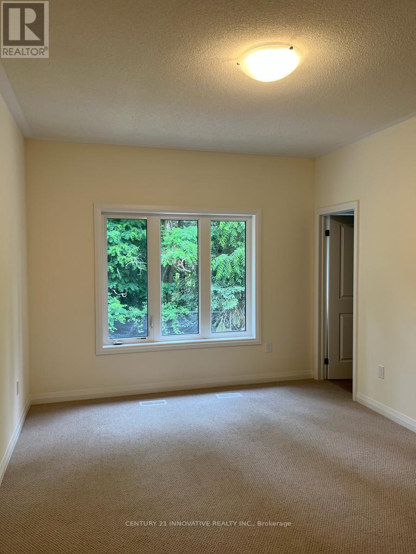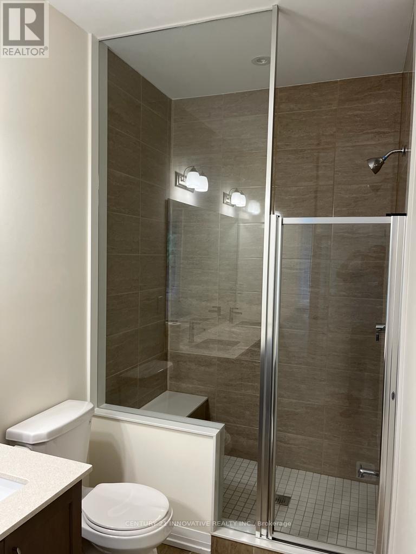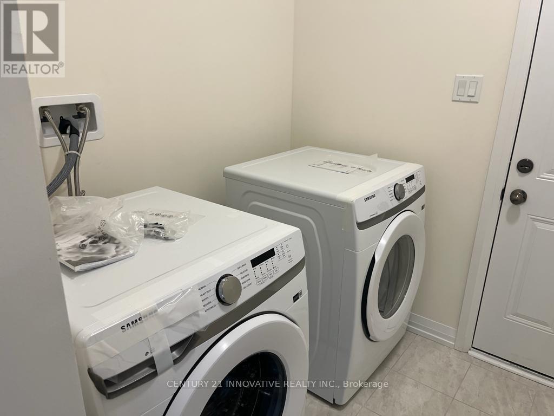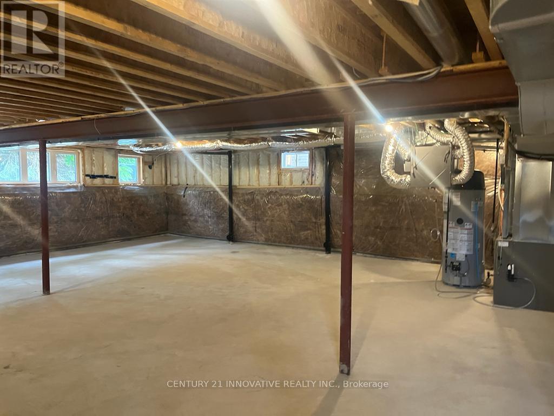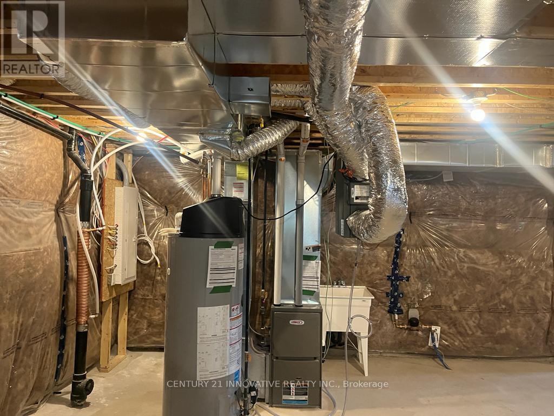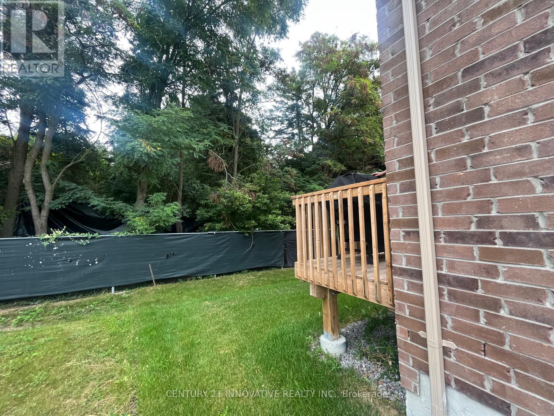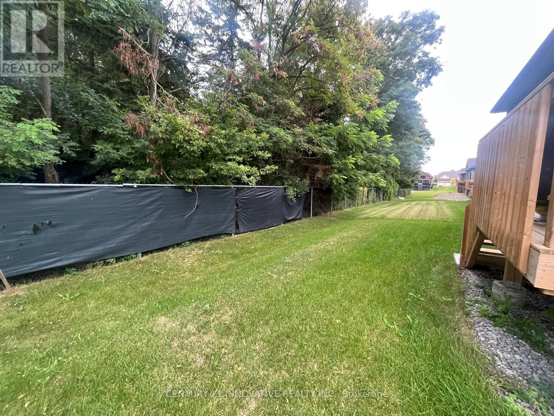22 Holtby Court Scugog, Ontario L9L 0B4
$1,049,000
Gorgeous home nestled in the pristine grounds of Canterbury Common. This 2 bedroom, 2 bathroom double car garage bungalow has natural lights filled throughout the house, Features a open concept vaulted ceiling in Living Room, adjoining the Kitchen and Dining area. Take advantage of the Canterbury Common recreational club house where the possibilities are endless, Close to all amenities. Discover all that the Adult Lifestyle Community has to offer; from games to physical activities. Best place to start your family or to plan for your retirement. (id:61852)
Property Details
| MLS® Number | E12422408 |
| Property Type | Single Family |
| Community Name | Port Perry |
| AmenitiesNearBy | Park, Schools |
| EquipmentType | Water Heater |
| ParkingSpaceTotal | 4 |
| RentalEquipmentType | Water Heater |
Building
| BathroomTotal | 2 |
| BedroomsAboveGround | 2 |
| BedroomsTotal | 2 |
| Age | 0 To 5 Years |
| Appliances | Garage Door Opener Remote(s), Dishwasher, Dryer, Garage Door Opener, Range, Washer, Refrigerator |
| ArchitecturalStyle | Bungalow |
| BasementType | Full |
| ConstructionStyleAttachment | Detached |
| CoolingType | Central Air Conditioning |
| ExteriorFinish | Brick, Stone |
| FireProtection | Smoke Detectors |
| FireplacePresent | Yes |
| FlooringType | Hardwood, Ceramic, Carpeted |
| FoundationType | Concrete |
| HeatingFuel | Natural Gas |
| HeatingType | Forced Air |
| StoriesTotal | 1 |
| SizeInterior | 1100 - 1500 Sqft |
| Type | House |
| UtilityWater | Municipal Water |
Parking
| Attached Garage | |
| Garage |
Land
| Acreage | No |
| LandAmenities | Park, Schools |
| Sewer | Sanitary Sewer |
| SizeDepth | 111 Ft ,6 In |
| SizeFrontage | 42 Ft |
| SizeIrregular | 42 X 111.5 Ft ; 9.25 Ft X 9.25 Ft X9.25 Ft X 9.25 Ft X |
| SizeTotalText | 42 X 111.5 Ft ; 9.25 Ft X 9.25 Ft X9.25 Ft X 9.25 Ft X |
| SurfaceWater | Lake/pond |
| ZoningDescription | Residential |
Rooms
| Level | Type | Length | Width | Dimensions |
|---|---|---|---|---|
| Main Level | Great Room | 4.29 m | 4.15 m | 4.29 m x 4.15 m |
| Main Level | Kitchen | 4.29 m | 3.23 m | 4.29 m x 3.23 m |
| Main Level | Dining Room | 3.14 m | 3.99 m | 3.14 m x 3.99 m |
| Main Level | Primary Bedroom | 3.09 m | 4.6 m | 3.09 m x 4.6 m |
| Main Level | Bedroom 2 | 2.93 m | 3.63 m | 2.93 m x 3.63 m |
Utilities
| Cable | Available |
| Electricity | Available |
| Sewer | Available |
https://www.realtor.ca/real-estate/28903387/22-holtby-court-scugog-port-perry-port-perry
Interested?
Contact us for more information
Karan Thurainayagam
Salesperson
2855 Markham Rd #300
Toronto, Ontario M1X 0C3
Thana Suseendra
Salesperson
2855 Markham Rd #300
Toronto, Ontario M1X 0C3
