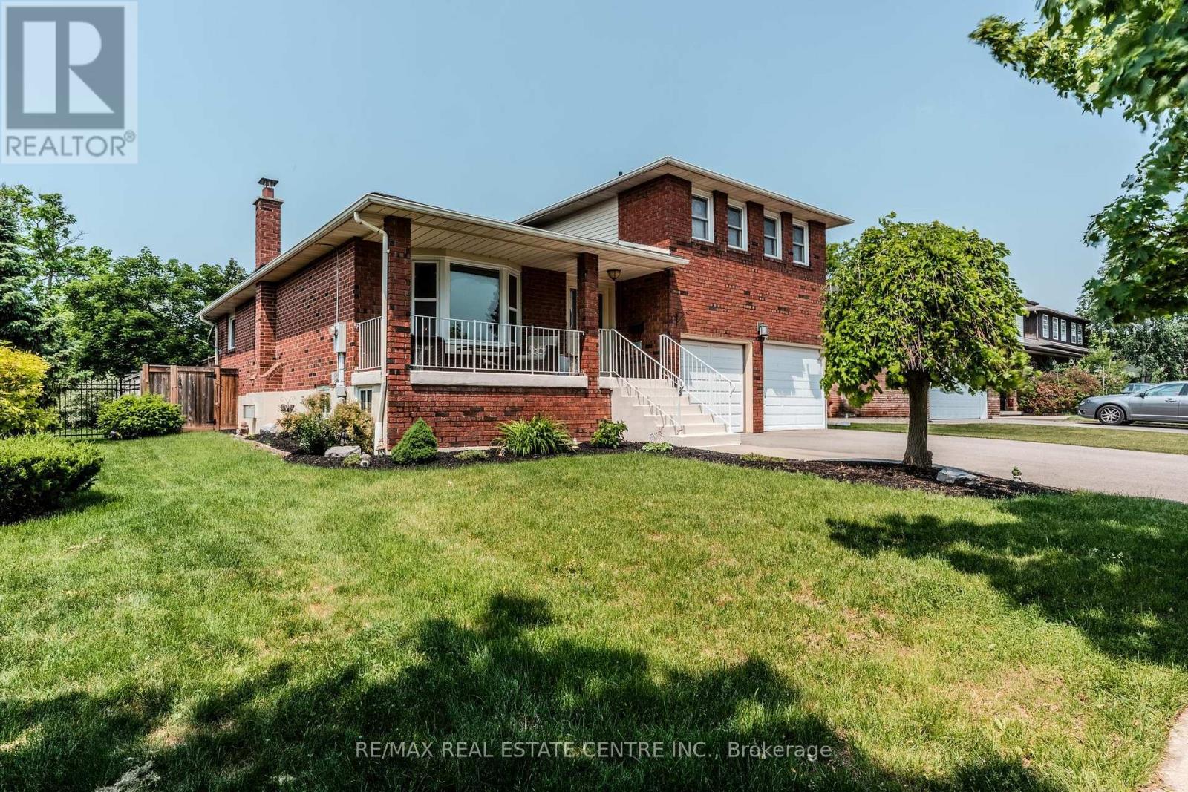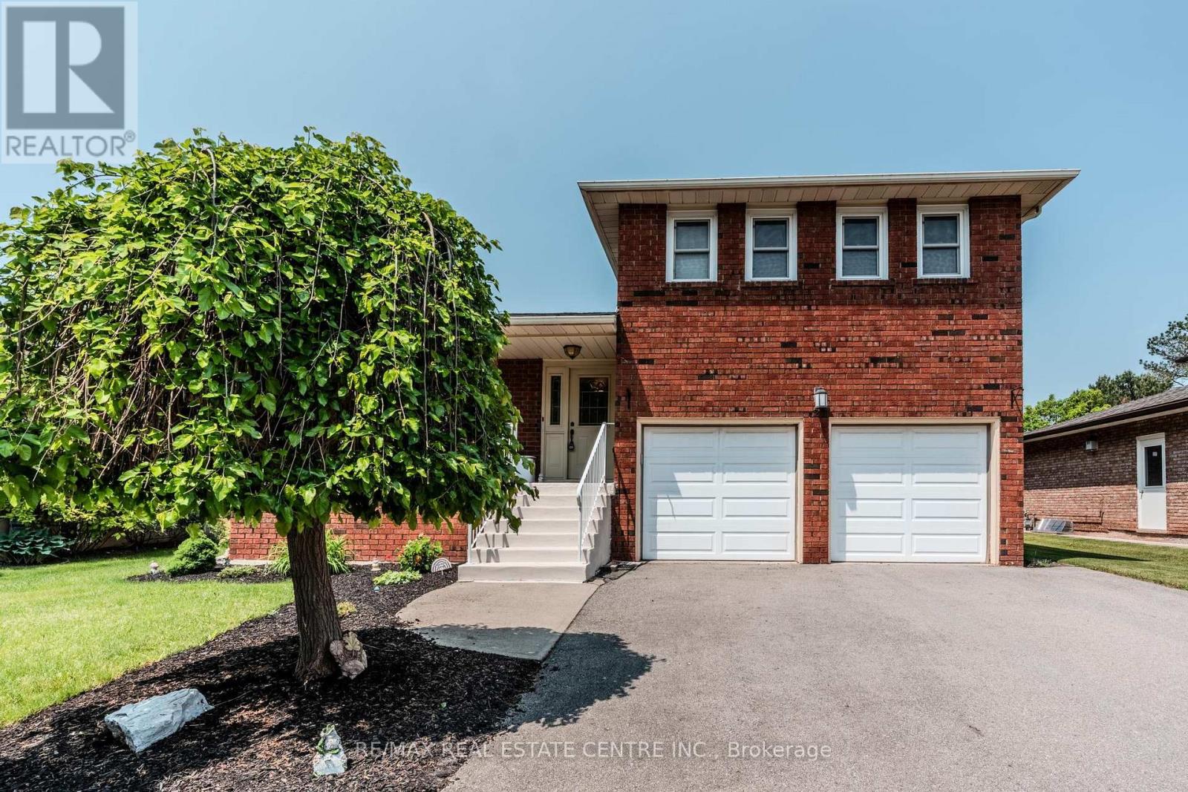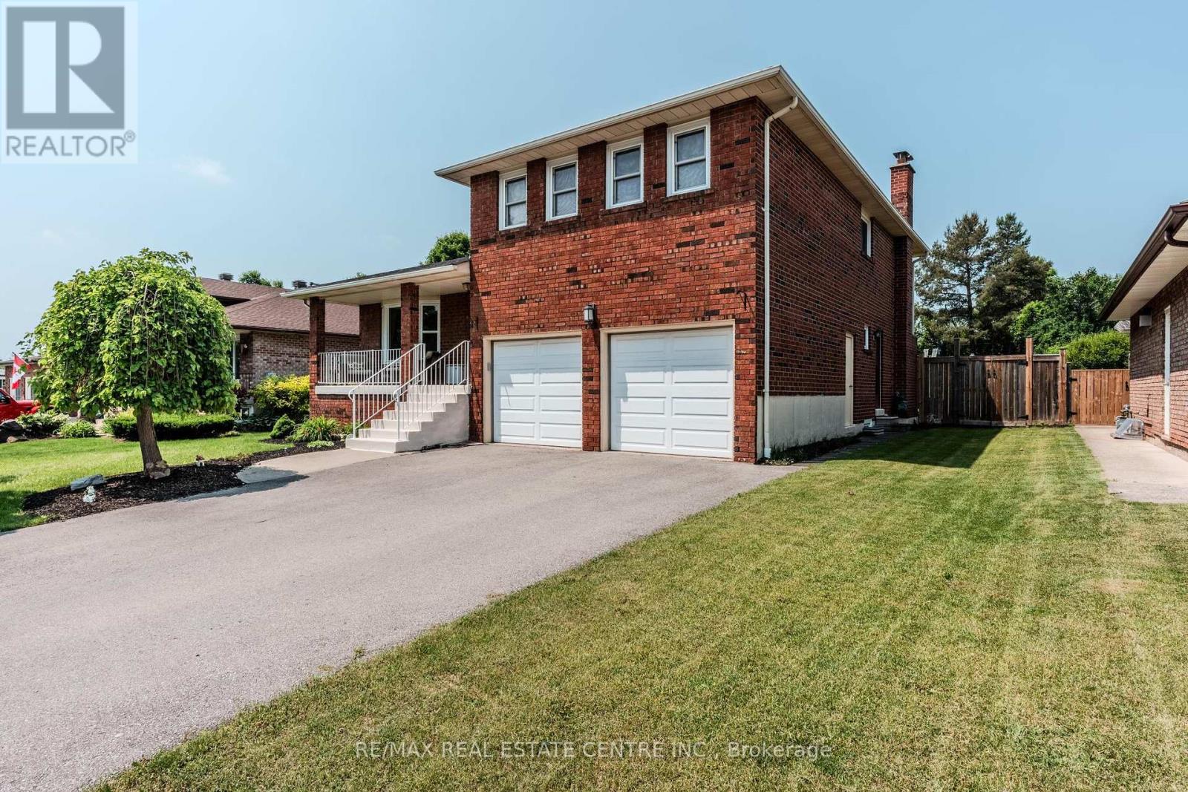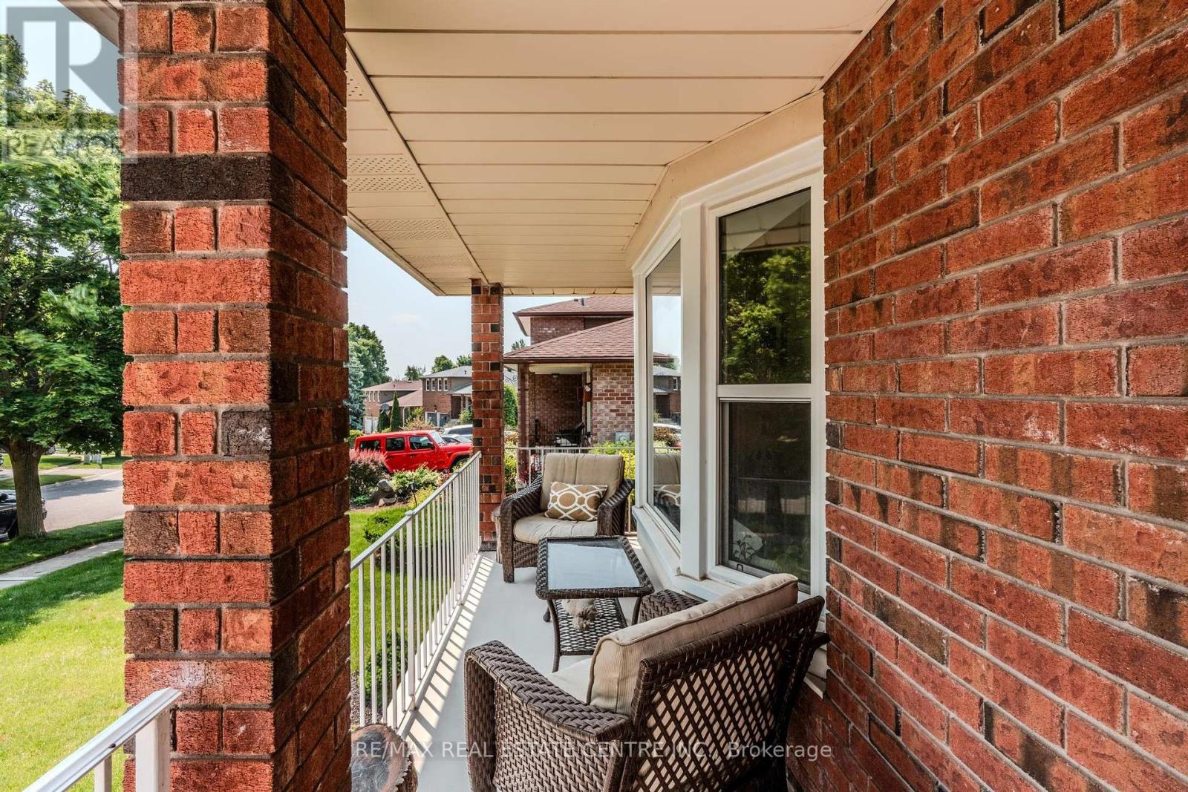4 Bedroom
4 Bathroom
2000 - 2500 sqft
Fireplace
Central Air Conditioning
Forced Air
Landscaped
$1,294,900
This huge 5 level Sidesplit located in the exclusive established area of Marywood Meadows in the Park District of Georgetown is as close as you are going to get to an idyllic spot to raise a family or get out of the busy traffic filled metro areas with friendly neighbours who take pride in the place they live. This area feels like time stopped when you stroll to the Farmers Market, sit on a patio at a local Downtown Georgetown restaurant or cafe, catch a little league game at the Fairgrounds or enroll your kids in the local small schools with big hearts. Only 11 of these models were built and rarely come up for sale. Enjoy your front garden and friendly neighbourhood sitting on your covered porch! 5 Finished Levels in the home perfect for a large or extended family with room for everyone. Main Floor and Family Room levels have stunning Bamboo Hardwood floors and flow into each other. Massive Master Suite with ensuite and walk-in closet. Custom Oak Bar in the lower level with a sink and bar fridge, potential for in-law suite is already there! Oversized, open concept Rec Room with custom Oak built in cabinetry, 3 pc Bath and cold cellar. Lowest level has a finished Bedroom which can be used as a playroom or home office and a large storage area. 2 Fireplaces, 1 gas (rec room) and 1 wood burning (family room). No homes behind, auxillary barn/shed in the rear of the property. It's the perfect home for large family gatherings! (id:61852)
Property Details
|
MLS® Number
|
W12217438 |
|
Property Type
|
Single Family |
|
Neigbourhood
|
Marywood Meadows |
|
Community Name
|
Georgetown |
|
AmenitiesNearBy
|
Hospital, Schools, Park |
|
Features
|
Wooded Area, Conservation/green Belt |
|
ParkingSpaceTotal
|
4 |
|
Structure
|
Porch, Patio(s), Shed |
Building
|
BathroomTotal
|
4 |
|
BedroomsAboveGround
|
3 |
|
BedroomsBelowGround
|
1 |
|
BedroomsTotal
|
4 |
|
Age
|
31 To 50 Years |
|
Amenities
|
Fireplace(s) |
|
Appliances
|
Central Vacuum, Water Softener, Garage Door Opener Remote(s), Dishwasher, Dryer, Garage Door Opener, Microwave, Range, Stove, Washer, Refrigerator |
|
BasementDevelopment
|
Finished |
|
BasementType
|
N/a (finished) |
|
ConstructionStatus
|
Insulation Upgraded |
|
ConstructionStyleAttachment
|
Detached |
|
ConstructionStyleSplitLevel
|
Sidesplit |
|
CoolingType
|
Central Air Conditioning |
|
ExteriorFinish
|
Brick |
|
FireplacePresent
|
Yes |
|
FireplaceTotal
|
2 |
|
FlooringType
|
Carpeted, Bamboo, Concrete |
|
FoundationType
|
Concrete |
|
HalfBathTotal
|
1 |
|
HeatingFuel
|
Natural Gas |
|
HeatingType
|
Forced Air |
|
SizeInterior
|
2000 - 2500 Sqft |
|
Type
|
House |
|
UtilityWater
|
Municipal Water |
Parking
Land
|
Acreage
|
No |
|
FenceType
|
Fully Fenced |
|
LandAmenities
|
Hospital, Schools, Park |
|
LandscapeFeatures
|
Landscaped |
|
Sewer
|
Sanitary Sewer |
|
SizeDepth
|
150 Ft |
|
SizeFrontage
|
60 Ft |
|
SizeIrregular
|
60 X 150 Ft |
|
SizeTotalText
|
60 X 150 Ft |
|
ZoningDescription
|
Residential |
Rooms
| Level |
Type |
Length |
Width |
Dimensions |
|
Lower Level |
Recreational, Games Room |
9.51 m |
5.67 m |
9.51 m x 5.67 m |
|
Lower Level |
Cold Room |
5.88 m |
1.28 m |
5.88 m x 1.28 m |
|
Main Level |
Living Room |
4.63 m |
3.44 m |
4.63 m x 3.44 m |
|
Main Level |
Dining Room |
4.63 m |
3.87 m |
4.63 m x 3.87 m |
|
Main Level |
Kitchen |
6.09 m |
3.51 m |
6.09 m x 3.51 m |
|
Sub-basement |
Bedroom 4 |
5.39 m |
3.02 m |
5.39 m x 3.02 m |
|
Sub-basement |
Utility Room |
5.97 m |
2.59 m |
5.97 m x 2.59 m |
|
Upper Level |
Primary Bedroom |
5.33 m |
4.08 m |
5.33 m x 4.08 m |
|
Upper Level |
Bedroom 2 |
4.05 m |
3.41 m |
4.05 m x 3.41 m |
|
Upper Level |
Bedroom 3 |
3.38 m |
2.99 m |
3.38 m x 2.99 m |
|
Ground Level |
Family Room |
5.67 m |
4.02 m |
5.67 m x 4.02 m |
|
Ground Level |
Laundry Room |
1.52 m |
2.16 m |
1.52 m x 2.16 m |
Utilities
|
Cable
|
Installed |
|
Electricity
|
Installed |
|
Sewer
|
Installed |
https://www.realtor.ca/real-estate/28461761/22-hillside-drive-halton-hills-georgetown-georgetown



































