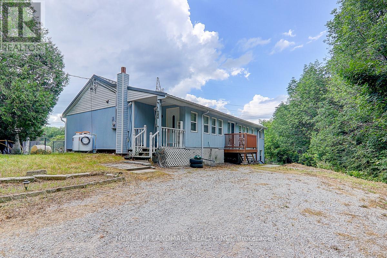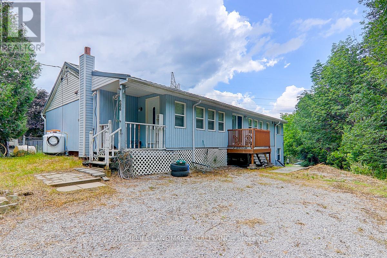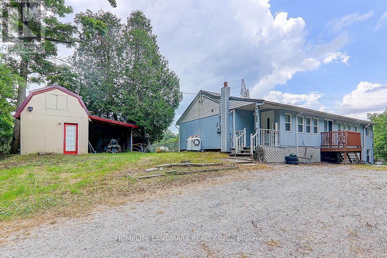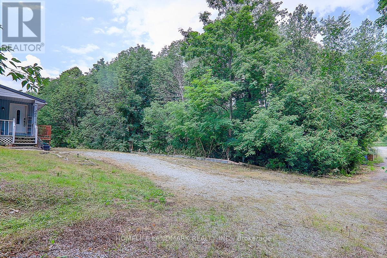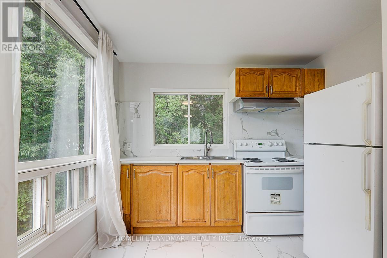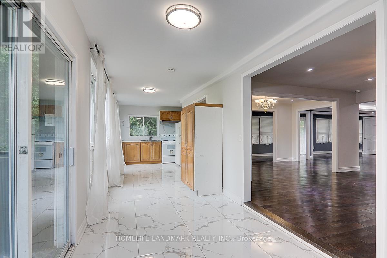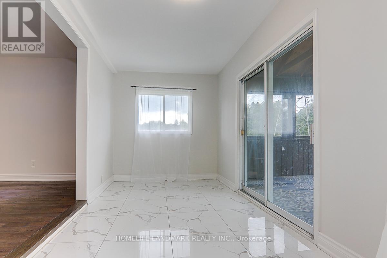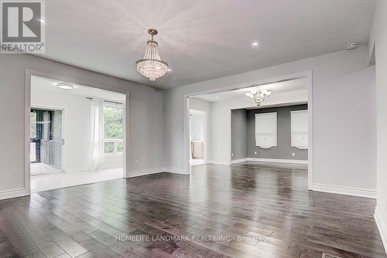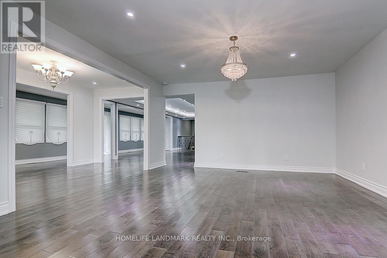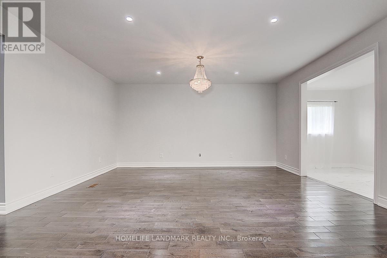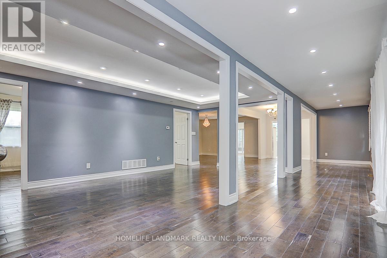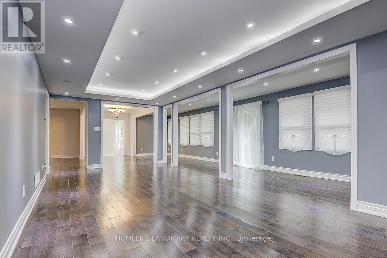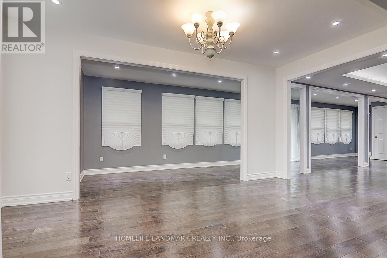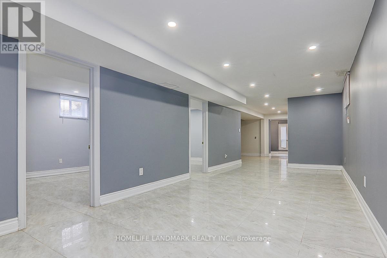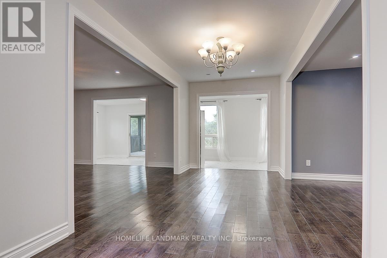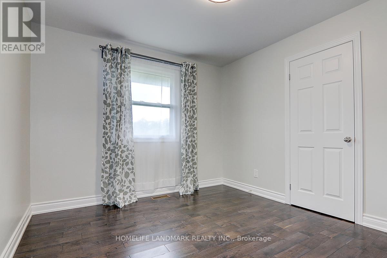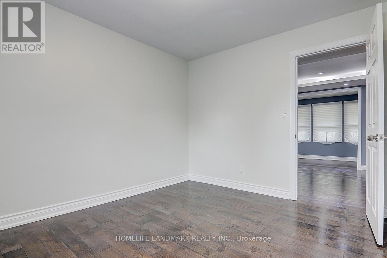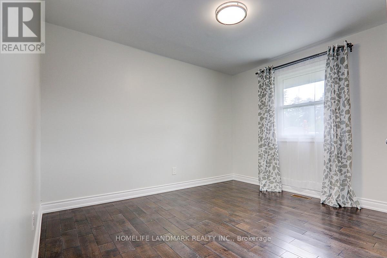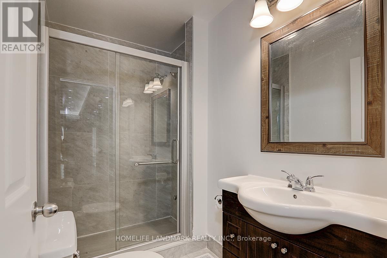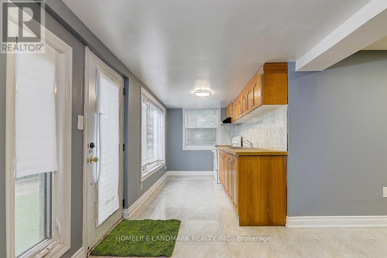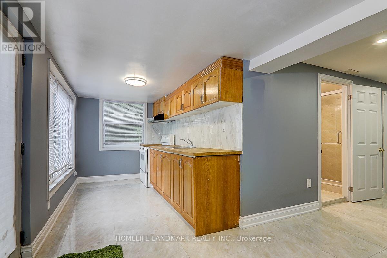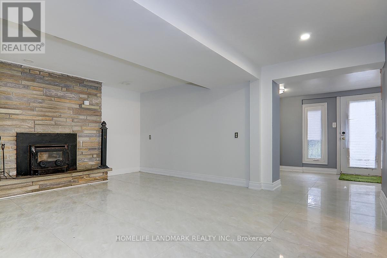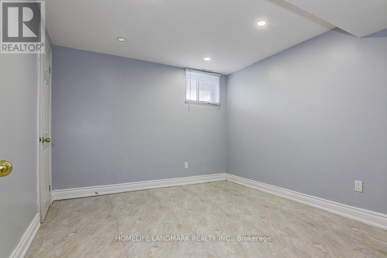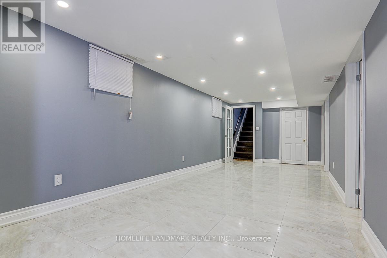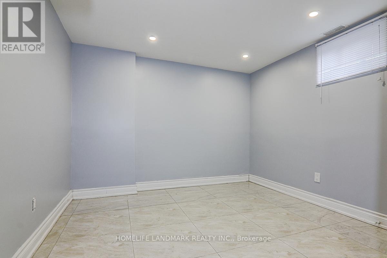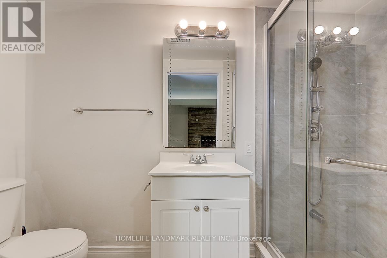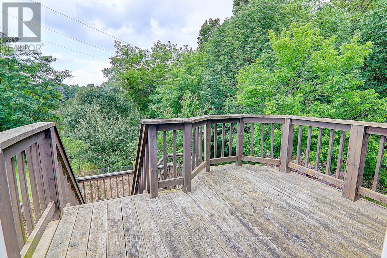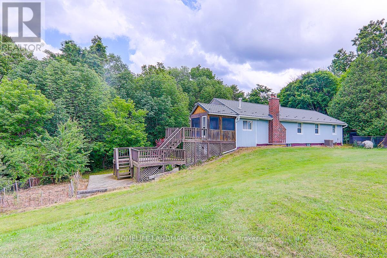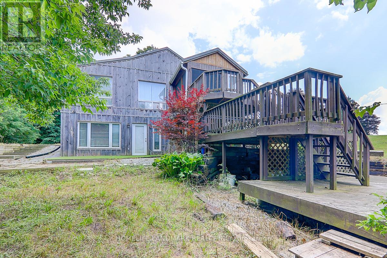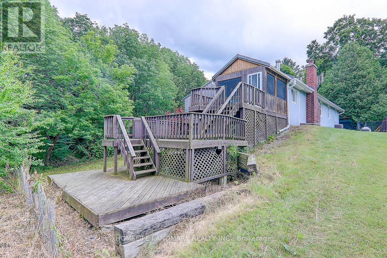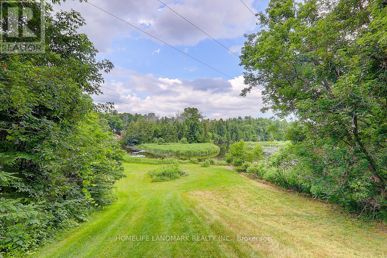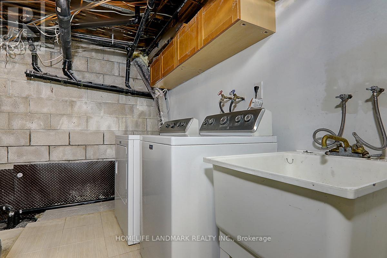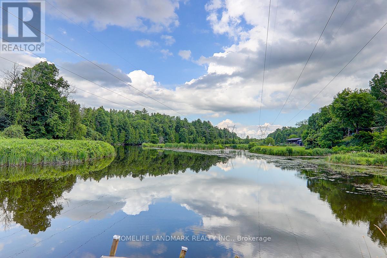22 Hannah Road Georgina, Ontario L0E 1N0
$699,000
Best Price to Sell, Beautiful Newly Renovated House At A End Of Cal De Sac: This Home/Cottage Is Conveniently Located Close To Hwy 48; Only 1 Hour From Toronto: Direct Water Access Allows A Short Boat Sailing Directly To Lake Sincoe; Huge Pie Shaped Lot With Mature Trees: Enjoy 3 Outdoor Deck Sitting Areas, Modern Open Concept Floorplan: Numerous Portlight, Hardwood Floor Throughout: Spacious Eat-is Kitchen, Plenty Of Spaces For large Family Living And Friend Entertaining; A 2-Storey Shed Connected By A Open Roofed Area Is Ideal For Bikes & Tools Storage (id:61852)
Property Details
| MLS® Number | N12094817 |
| Property Type | Single Family |
| Community Name | Pefferlaw |
| CommunityFeatures | School Bus |
| Easement | Unknown |
| Features | Cul-de-sac, Wooded Area, Irregular Lot Size, Sump Pump |
| ParkingSpaceTotal | 5 |
| ViewType | View, River View, Direct Water View |
| WaterFrontType | Waterfront |
Building
| BathroomTotal | 2 |
| BedroomsAboveGround | 3 |
| BedroomsBelowGround | 3 |
| BedroomsTotal | 6 |
| Appliances | Dryer, Water Heater, Two Stoves, Washer, Two Refrigerators |
| ArchitecturalStyle | Bungalow |
| BasementDevelopment | Finished |
| BasementFeatures | Walk Out |
| BasementType | N/a (finished) |
| ConstructionStyleAttachment | Detached |
| CoolingType | Central Air Conditioning |
| ExteriorFinish | Wood, Vinyl Siding |
| FlooringType | Ceramic, Hardwood |
| FoundationType | Block |
| HeatingFuel | Propane |
| HeatingType | Forced Air |
| StoriesTotal | 1 |
| SizeInterior | 1100 - 1500 Sqft |
| Type | House |
| UtilityWater | Drilled Well |
Parking
| No Garage |
Land
| AccessType | Year-round Access, Private Docking |
| Acreage | No |
| Sewer | Septic System |
| SizeDepth | 335 Ft ,7 In |
| SizeFrontage | 163 Ft |
| SizeIrregular | 163 X 335.6 Ft ; 1.11 Acres Irregular Per Survey |
| SizeTotalText | 163 X 335.6 Ft ; 1.11 Acres Irregular Per Survey|1/2 - 1.99 Acres |
Rooms
| Level | Type | Length | Width | Dimensions |
|---|---|---|---|---|
| Basement | Bedroom | 2.89 m | 3.3 m | 2.89 m x 3.3 m |
| Basement | Bedroom | 4.16 m | 3.97 m | 4.16 m x 3.97 m |
| Basement | Living Room | 7.34 m | 3.15 m | 7.34 m x 3.15 m |
| Basement | Bedroom | 3.5 m | 3.3 m | 3.5 m x 3.3 m |
| Main Level | Living Room | 7.58 m | 3.48 m | 7.58 m x 3.48 m |
| Main Level | Dining Room | 6.65 m | 2.4 m | 6.65 m x 2.4 m |
| Main Level | Family Room | 4.63 m | 4.48 m | 4.63 m x 4.48 m |
| Main Level | Sunroom | 10.24 m | 1.89 m | 10.24 m x 1.89 m |
| Main Level | Kitchen | 9.2 m | 2.29 m | 9.2 m x 2.29 m |
| Main Level | Bedroom | 3.2 m | 3.47 m | 3.2 m x 3.47 m |
| Main Level | Bedroom | 3.03 m | 3.47 m | 3.03 m x 3.47 m |
| Main Level | Bedroom | 3.02 m | 3.47 m | 3.02 m x 3.47 m |
https://www.realtor.ca/real-estate/28194725/22-hannah-road-georgina-pefferlaw-pefferlaw
Interested?
Contact us for more information
Sue Zeng
Salesperson
7240 Woodbine Ave Unit 103
Markham, Ontario L3R 1A4
