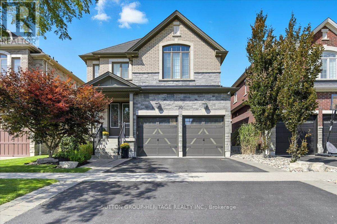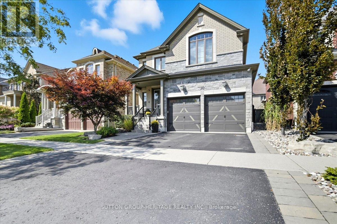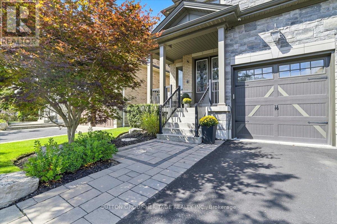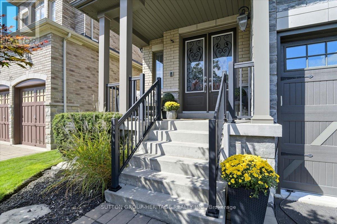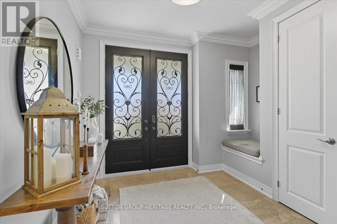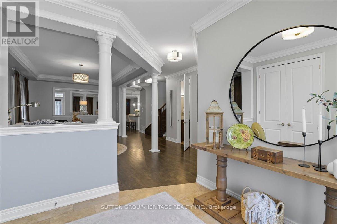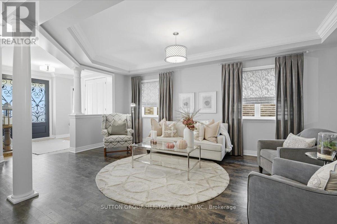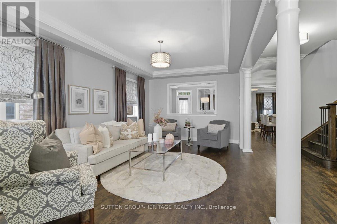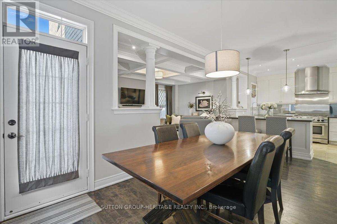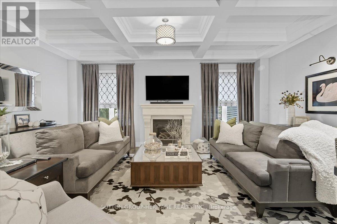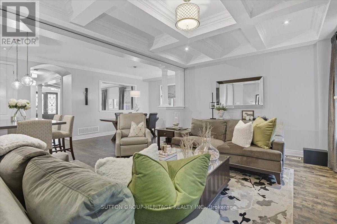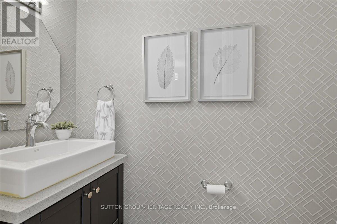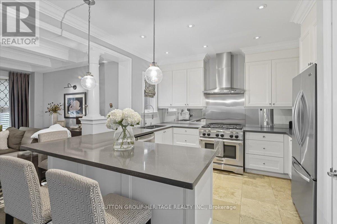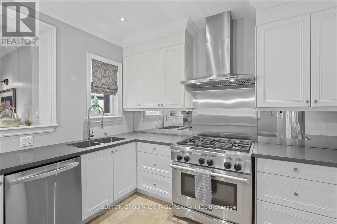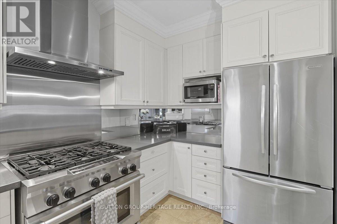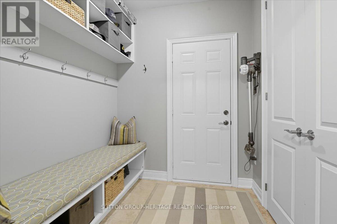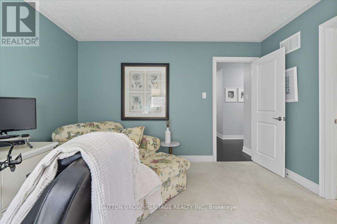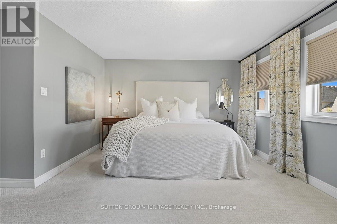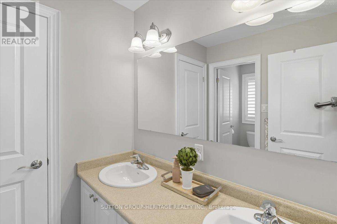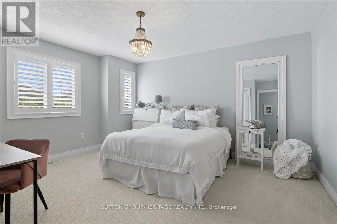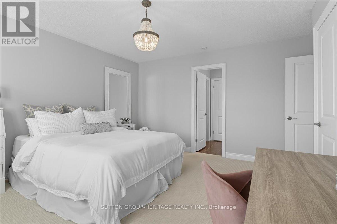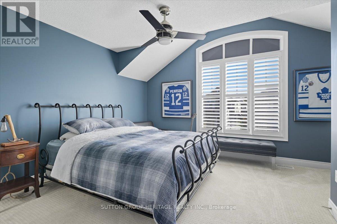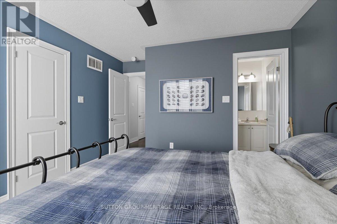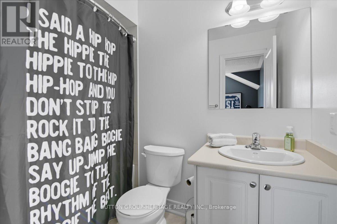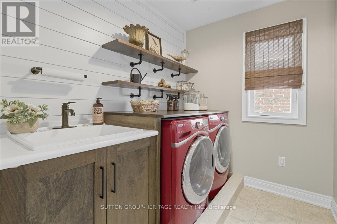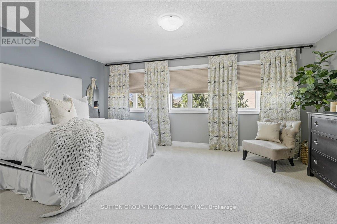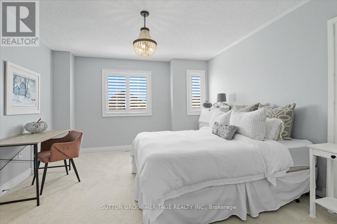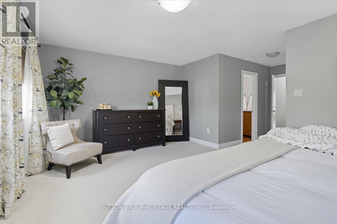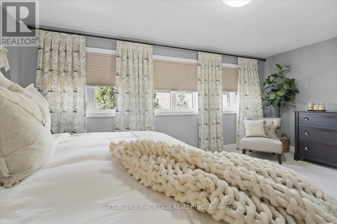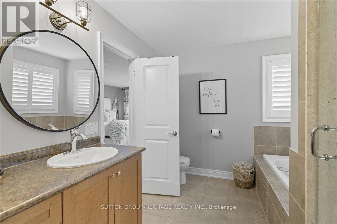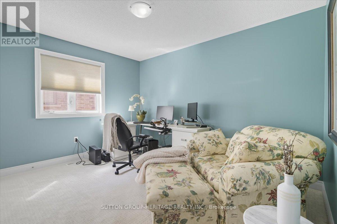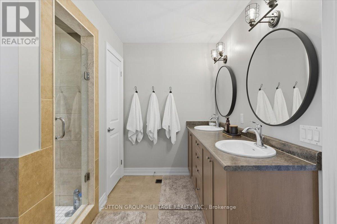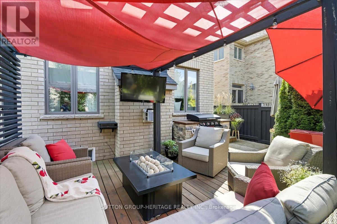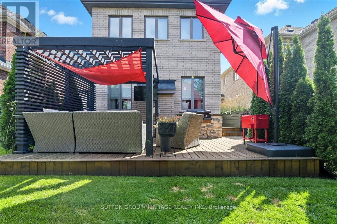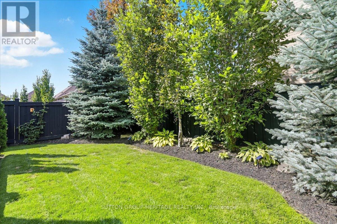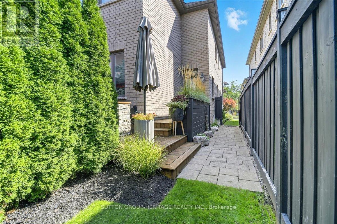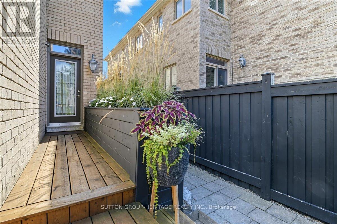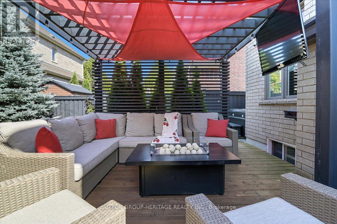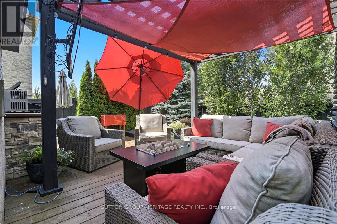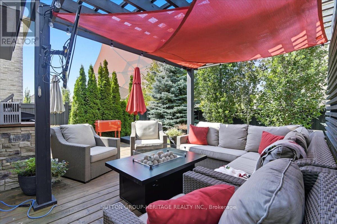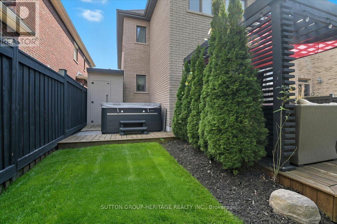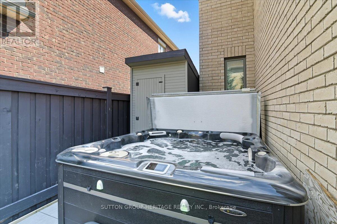22 Glengowan Street Whitby, Ontario L1R 0K9
$1,399,900
Welcome to The Orchard by Highmark Homes, a beautifully crafted four-bedroom, four-bathroom residence in one of Whitby's most desirable neighbourhoods. From the moment you arrive, the curb appeal is undeniable with a timeless brick and stone exterior, an asphalt driveway framed with tumbled stone pavers, new garage doors, and thoughtfully designed perennial gardens enhanced by maturing trees including columnar oak, spruce, and a Japanese maple. The fully fenced backyard is ideal for entertaining with a custom deck, pergola, and shed, while natural gas connections for both a barbecue and fire table make it the perfect space to gather year-round. An in-ground sprinkler system ensures the grounds are easy to maintain. Inside, the home showcases elegant details and functional design. The main floor features hardwood flooring throughout, extending up the hardwood staircase and across the upper hallway. Soaring nine-foot ceilings and extended eight-foot doors and doorways enhance the sense of space, while coffered ceilings in the living room and family room add architectural character. The kitchen is both stylish and practical, complete with quartz countertops, pantry, double sink with garburator, pot lights, pendant lighting, and a breakfast bar. The mudroom, with direct access to the garage, offers excellent storage and organization for busy households. Upstairs, the primary suite provides a private retreat with a large walk-in closet and a luxurious five-piece ensuite. The second bedroom includes its own four-piece ensuite, while the third and fourth bedrooms share a spacious five-piece Jack-and-Jill bath. Modern conveniences include electric vehicle readiness with a 240V outlet and breaker space for a level two charger. Located close to Highway 407 for easy commuting, and minutes to schools, parks, and shopping, this home offers the perfect blend of luxury, convenience, and community living. Detailed features room by room is attached. (id:61852)
Open House
This property has open houses!
2:00 pm
Ends at:4:00 pm
2:00 pm
Ends at:4:00 pm
Property Details
| MLS® Number | E12440648 |
| Property Type | Single Family |
| Community Name | Taunton North |
| EquipmentType | Water Heater - Tankless |
| ParkingSpaceTotal | 4 |
| RentalEquipmentType | Water Heater - Tankless |
| Structure | Deck |
Building
| BathroomTotal | 4 |
| BedroomsAboveGround | 4 |
| BedroomsTotal | 4 |
| Amenities | Fireplace(s) |
| Appliances | Central Vacuum, Garburator, Water Heater - Tankless, Refrigerator |
| BasementType | Full |
| ConstructionStyleAttachment | Detached |
| CoolingType | Central Air Conditioning |
| ExteriorFinish | Brick, Stone |
| FireplacePresent | Yes |
| FireplaceTotal | 1 |
| FlooringType | Hardwood, Ceramic, Carpeted |
| FoundationType | Poured Concrete |
| HalfBathTotal | 1 |
| HeatingFuel | Natural Gas |
| HeatingType | Forced Air |
| StoriesTotal | 2 |
| SizeInterior | 2500 - 3000 Sqft |
| Type | House |
| UtilityWater | Municipal Water |
Parking
| Garage |
Land
| Acreage | No |
| LandscapeFeatures | Landscaped |
| Sewer | Sanitary Sewer |
| SizeDepth | 111 Ft ,7 In |
| SizeFrontage | 40 Ft |
| SizeIrregular | 40 X 111.6 Ft |
| SizeTotalText | 40 X 111.6 Ft |
Rooms
| Level | Type | Length | Width | Dimensions |
|---|---|---|---|---|
| Second Level | Primary Bedroom | 5.49 m | 3.9 m | 5.49 m x 3.9 m |
| Second Level | Bedroom 2 | 4.39 m | 3.54 m | 4.39 m x 3.54 m |
| Second Level | Bedroom 3 | 3.84 m | 3.96 m | 3.84 m x 3.96 m |
| Second Level | Bedroom 4 | 3.75 m | 3.66 m | 3.75 m x 3.66 m |
| Second Level | Laundry Room | 2.4 m | 1.9 m | 2.4 m x 1.9 m |
| Ground Level | Kitchen | 3.51 m | 3.75 m | 3.51 m x 3.75 m |
| Ground Level | Living Room | 3.66 m | 6.04 m | 3.66 m x 6.04 m |
| Ground Level | Family Room | 3.96 m | 5.49 m | 3.96 m x 5.49 m |
| Ground Level | Dining Room | 4.97 m | 3.35 m | 4.97 m x 3.35 m |
| Ground Level | Mud Room | 2.11 m | 2.15 m | 2.11 m x 2.15 m |
https://www.realtor.ca/real-estate/28942419/22-glengowan-street-whitby-taunton-north-taunton-north
Interested?
Contact us for more information
Leigh-Ann Hayes
Salesperson
14 Gibbons Street
Oshawa, Ontario L1J 4X7
