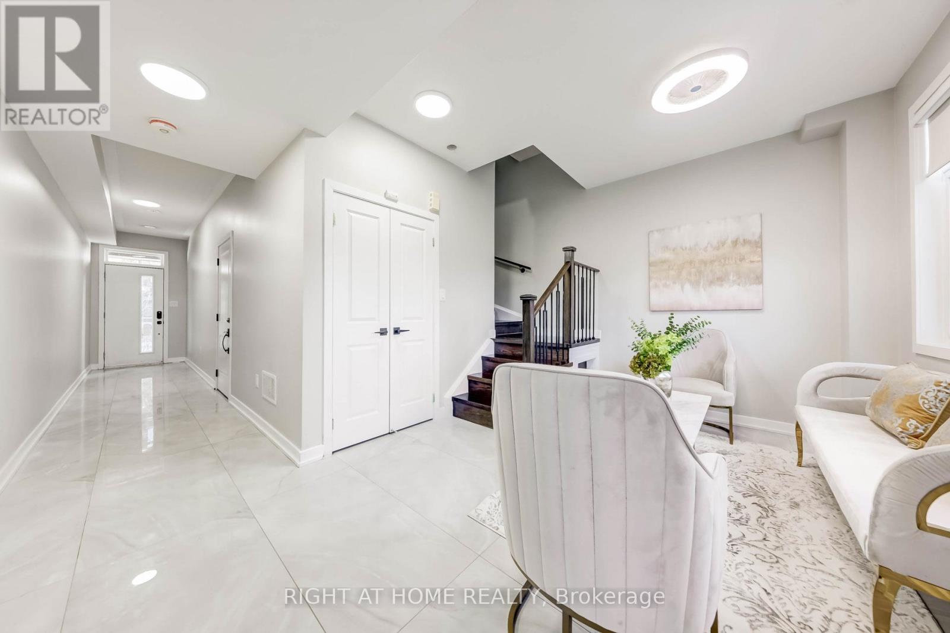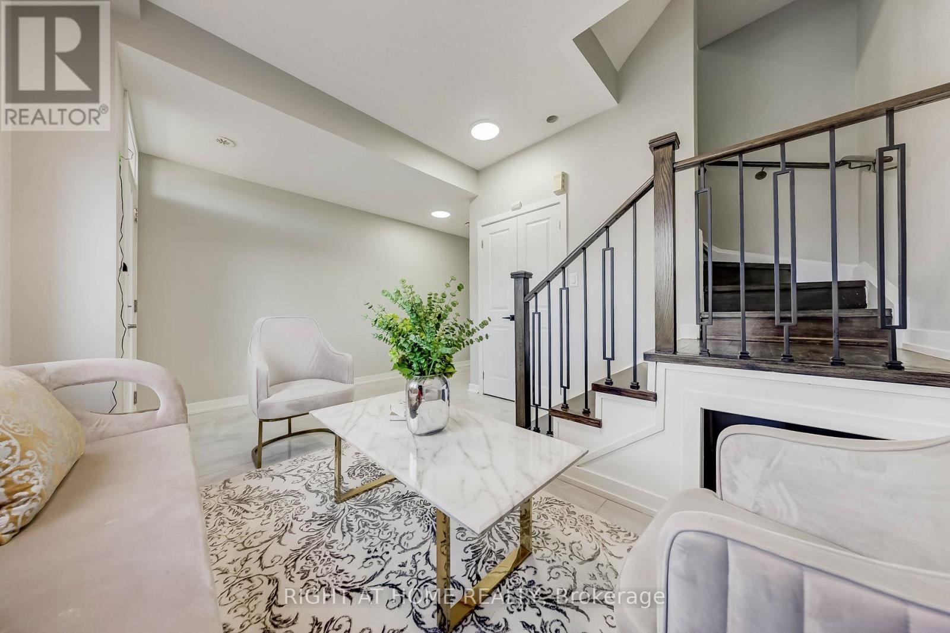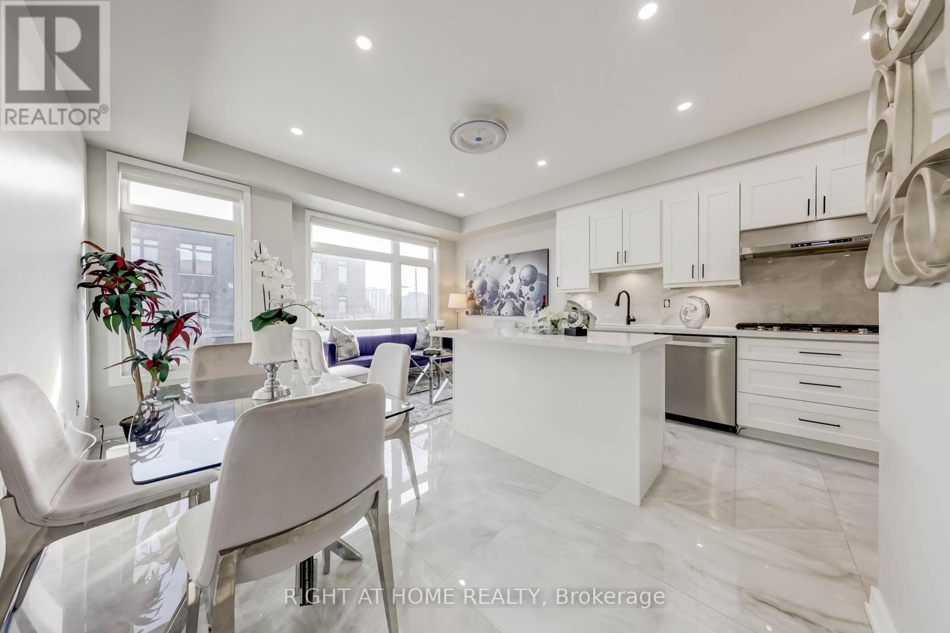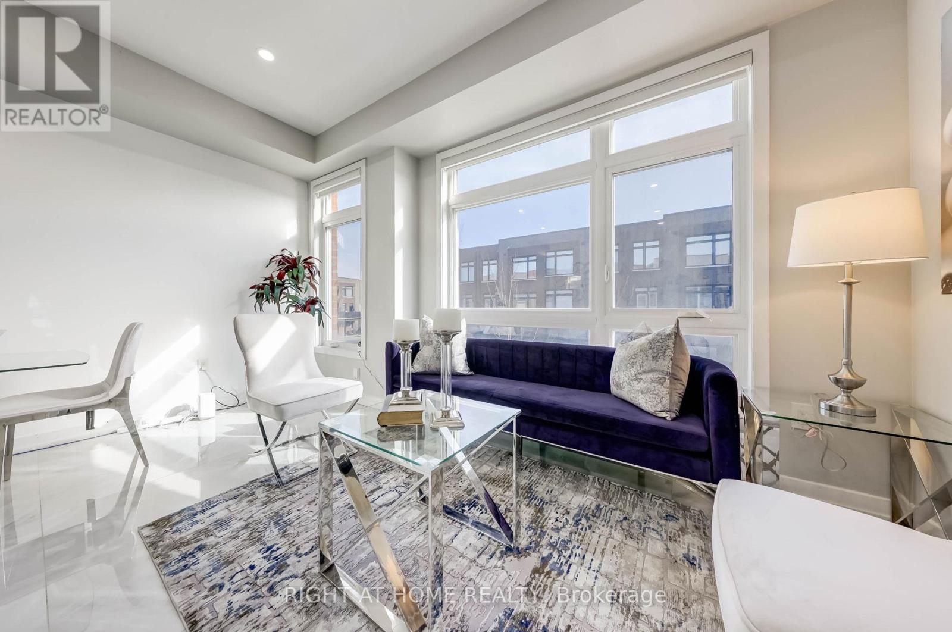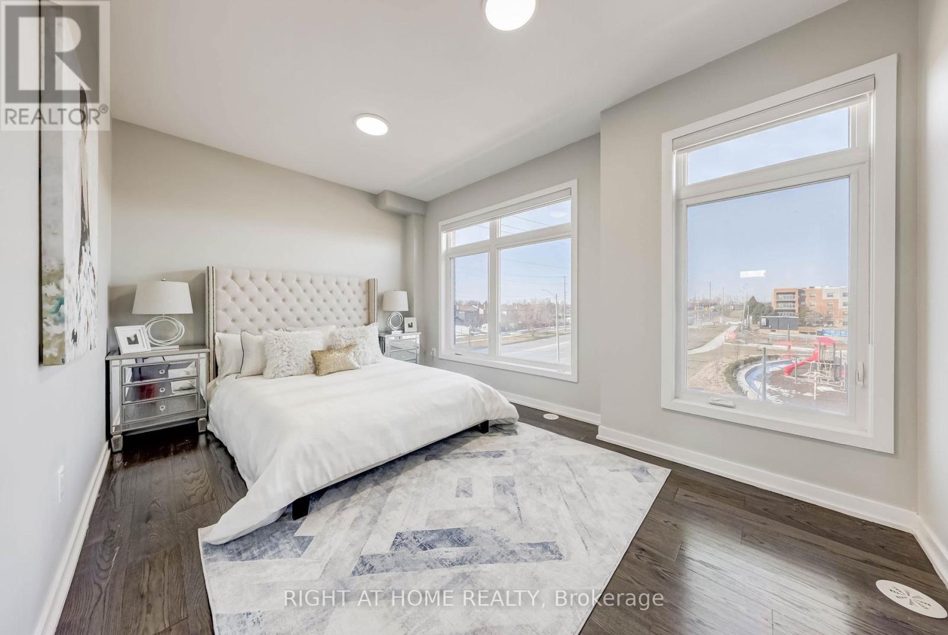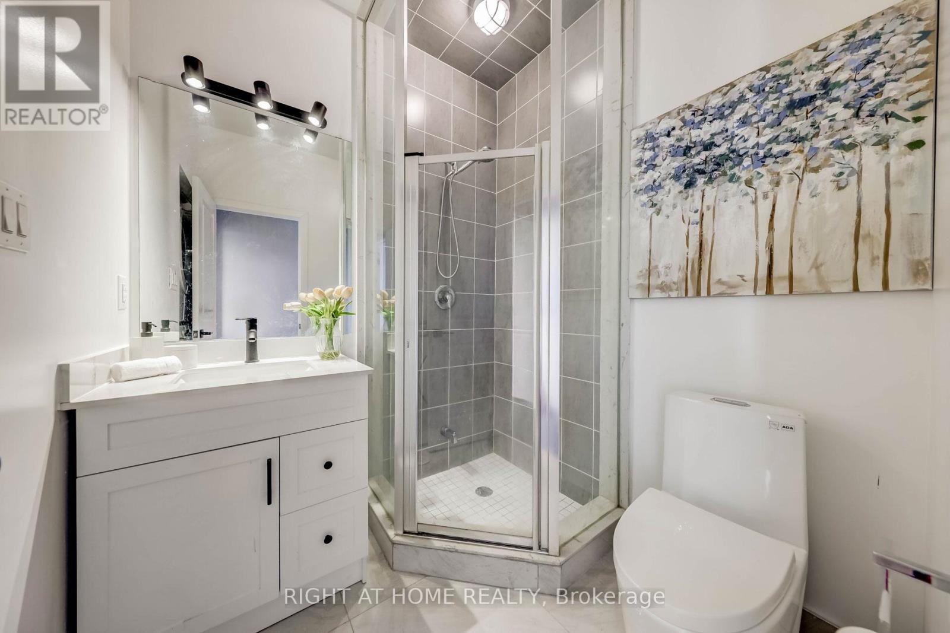22 Garneau Street Vaughan, Ontario L4L 0M1
$3,800 Monthly
Gorgeous, Fully Renovated and Sun-Lit Contemporary-Style Townhome Backing Onto Park and Conveniently located on the Vaughan/Toronto Border. Over $150k spent in Upgrades! 9ft. Smooth Ceilings and luxurious ultra-wide porcelain tiles and Hardwood flooring throughout. Triple-access entry to Living Room including Garage access and rear walk-out to community park. Main Floor featuring Beautiful open-concept family room and brand new modern kitchen w/Quartz Counters, Brand New S/S Appliances including built-in gas Cooktop, Matching backsplash, undermount lighting, and more! Conveniently Located 3rd Bedroom adjacent to Family Room and powder room on main floor featuring walk-out to balcony. Upper floor featuring laundry and 2 more bedrooms including primary bedroom w/custom double wardrobes and luxurious 4pc ensuite bath. Prime location surrounded by parks w/transit at your doorstep plus only a 5-minute drive to shopping, schools, community centres and both highways 407 and 427! (id:61852)
Property Details
| MLS® Number | N12119291 |
| Property Type | Single Family |
| Community Name | Vaughan Grove |
| ParkingSpaceTotal | 2 |
Building
| BathroomTotal | 3 |
| BedroomsAboveGround | 3 |
| BedroomsBelowGround | 1 |
| BedroomsTotal | 4 |
| Appliances | Water Heater, Blinds, Cooktop, Dryer, Stove, Washer, Refrigerator |
| ConstructionStyleAttachment | Attached |
| CoolingType | Central Air Conditioning |
| ExteriorFinish | Brick |
| FlooringType | Porcelain Tile, Hardwood |
| FoundationType | Concrete |
| HalfBathTotal | 1 |
| HeatingFuel | Natural Gas |
| HeatingType | Forced Air |
| StoriesTotal | 3 |
| SizeInterior | 1100 - 1500 Sqft |
| Type | Row / Townhouse |
| UtilityWater | Municipal Water |
Parking
| Garage |
Land
| Acreage | No |
| Sewer | Sanitary Sewer |
| SizeFrontage | 15 Ft ,7 In |
| SizeIrregular | 15.6 Ft |
| SizeTotalText | 15.6 Ft |
Rooms
| Level | Type | Length | Width | Dimensions |
|---|---|---|---|---|
| Lower Level | Foyer | 1.3 m | 6.9 m | 1.3 m x 6.9 m |
| Lower Level | Family Room | 3.2 m | 4.5 m | 3.2 m x 4.5 m |
| Main Level | Living Room | 2.2 m | 2.4 m | 2.2 m x 2.4 m |
| Main Level | Dining Room | 2.2 m | 2.4 m | 2.2 m x 2.4 m |
| Main Level | Kitchen | 2.3 m | 3.8 m | 2.3 m x 3.8 m |
| Main Level | Bedroom 3 | 2.2 m | 4.5 m | 2.2 m x 4.5 m |
| Upper Level | Primary Bedroom | 4.4 m | 3.2 m | 4.4 m x 3.2 m |
| Upper Level | Bedroom 2 | 3.2 m | 4.4 m | 3.2 m x 4.4 m |
https://www.realtor.ca/real-estate/28249437/22-garneau-street-vaughan-vaughan-grove-vaughan-grove
Interested?
Contact us for more information
Ahmad Akefi
Broker
1550 16th Avenue Bldg B Unit 3 & 4
Richmond Hill, Ontario L4B 3K9



