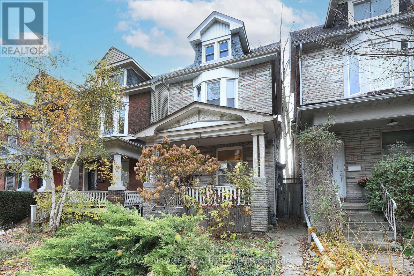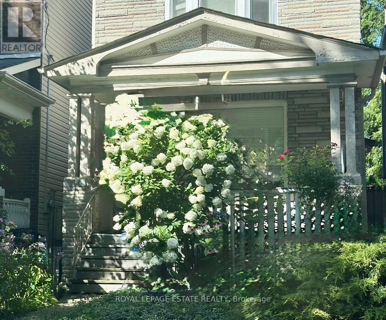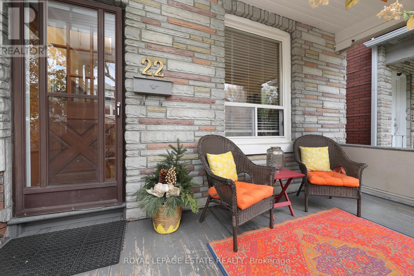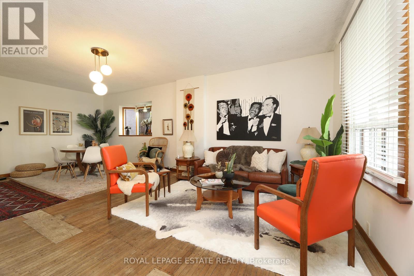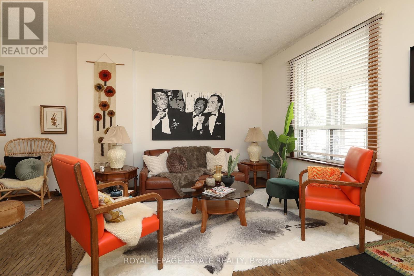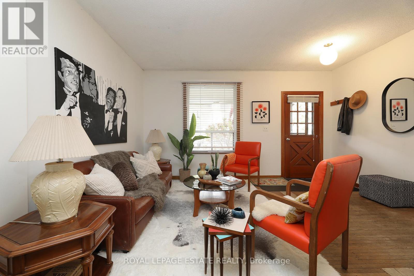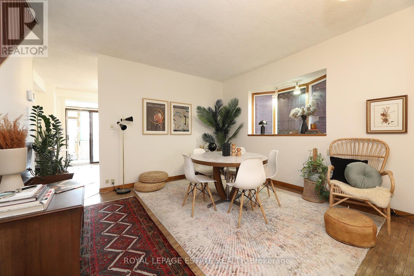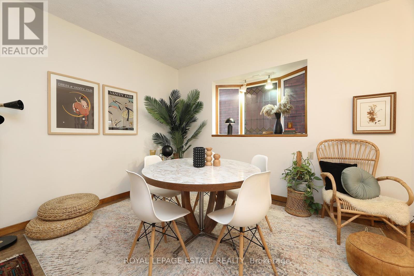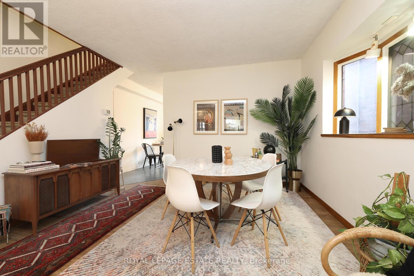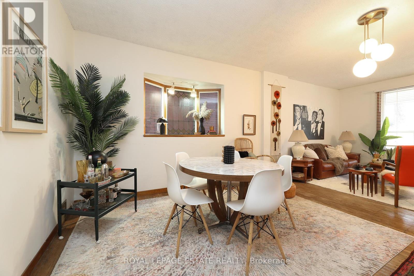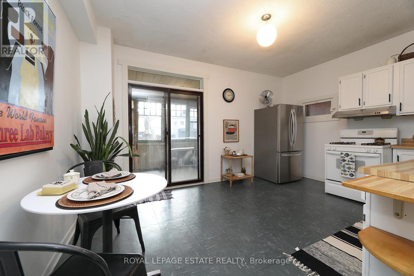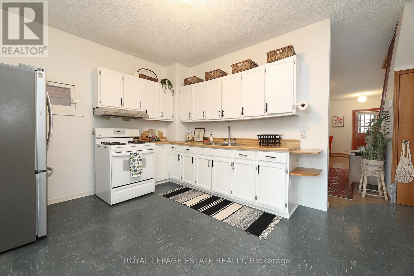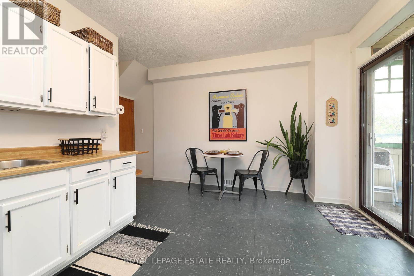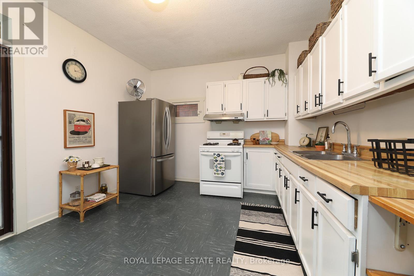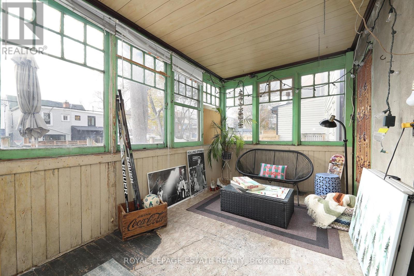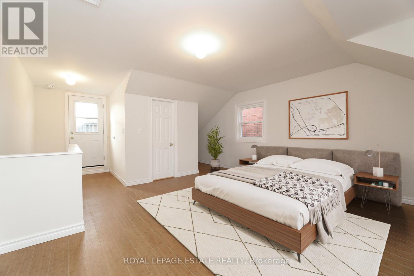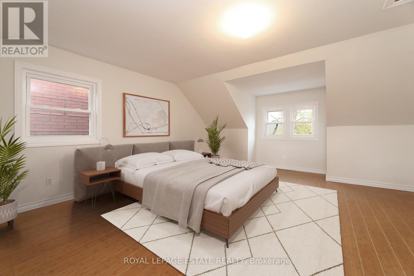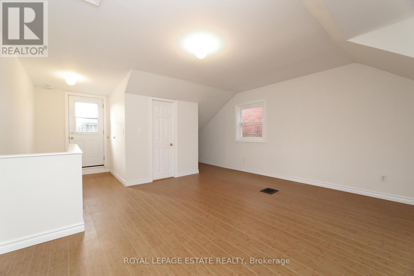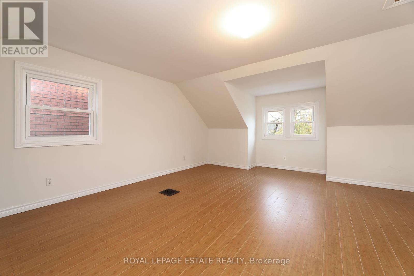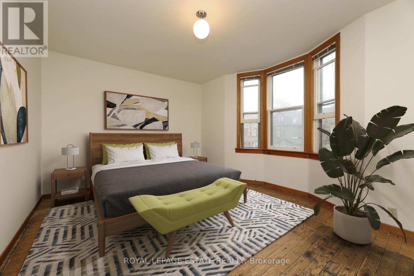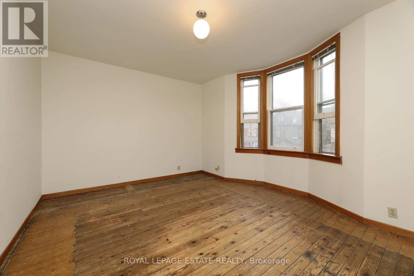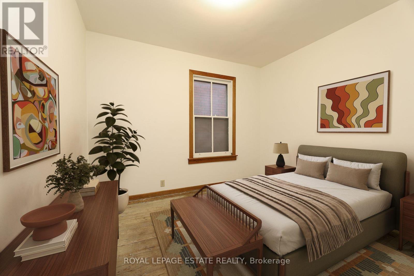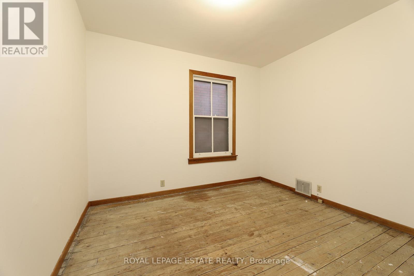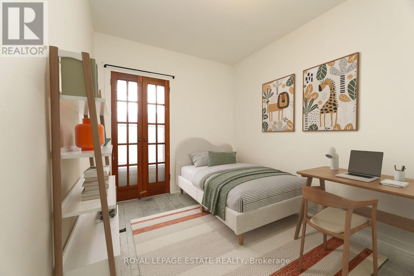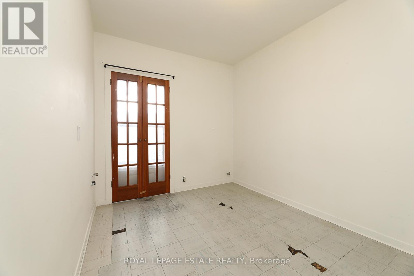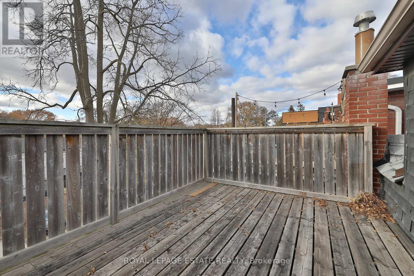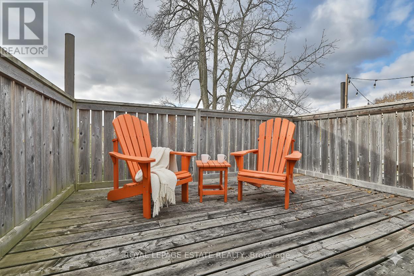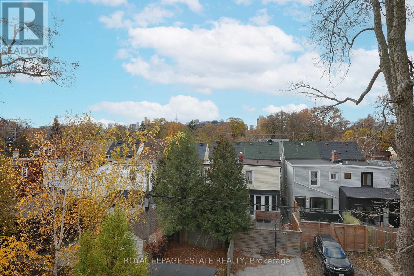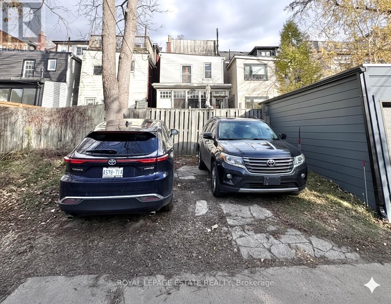22 Galt Avenue Toronto, Ontario M4M 2Z1
$1,199,000
OFFERS ANYTIME! Every home has a story and this one spans over 50 years. This 2.5-storey detached home in trendy Leslieville is ready for its next chapter. With 4 spacious bedrooms, 3 bathrooms, 2-car laneway parking and fabulous front porch, it offers a rare blend of character, space, and functionality. Inside, you'll find generous principal rooms, and a practical layout, perfect for family living and entertaining alike. The third floor primary suite features an ensuite bathroom and a rooftop deck with CN tower views, perfect for your morning coffee or a nightcap. Located within the highly sought-after school catchment of Leslieville Jr PS, Duke of Connaught, and Riverdale Collegiate. This home sits in one of Toronto's most vibrant, community-oriented neighbourhoods with many great amenities within walking distance including Gerrard Square, Dineen Outpost, Poor Romeo, Chula, Matty Eckler Rec Centre, Toronto Public Library and easy access to TTC. A true opportunity to create your family's story in a home with heart ready for its next loving owners. (id:61852)
Open House
This property has open houses!
2:00 pm
Ends at:4:00 pm
2:00 pm
Ends at:4:00 pm
Property Details
| MLS® Number | E12557630 |
| Property Type | Single Family |
| Neigbourhood | Toronto—Danforth |
| Community Name | South Riverdale |
| Features | Lane |
| ParkingSpaceTotal | 2 |
Building
| BathroomTotal | 3 |
| BedroomsAboveGround | 4 |
| BedroomsTotal | 4 |
| Appliances | Water Heater, Stove, Refrigerator |
| BasementDevelopment | Unfinished |
| BasementFeatures | Walk Out |
| BasementType | N/a (unfinished), N/a |
| ConstructionStyleAttachment | Detached |
| CoolingType | Central Air Conditioning |
| ExteriorFinish | Brick Facing, Aluminum Siding |
| FlooringType | Hardwood |
| FoundationType | Concrete |
| HeatingFuel | Natural Gas |
| HeatingType | Forced Air |
| StoriesTotal | 3 |
| SizeInterior | 1500 - 2000 Sqft |
| Type | House |
| UtilityWater | Municipal Water |
Parking
| No Garage |
Land
| Acreage | No |
| Sewer | Sanitary Sewer |
| SizeDepth | 99 Ft ,7 In |
| SizeFrontage | 20 Ft ,7 In |
| SizeIrregular | 20.6 X 99.6 Ft |
| SizeTotalText | 20.6 X 99.6 Ft |
Rooms
| Level | Type | Length | Width | Dimensions |
|---|---|---|---|---|
| Second Level | Bedroom 2 | 4.68 m | 3.94 m | 4.68 m x 3.94 m |
| Second Level | Bedroom 3 | 3.25 m | 3.1 m | 3.25 m x 3.1 m |
| Second Level | Bedroom 4 | 3.57 m | 2.89 m | 3.57 m x 2.89 m |
| Third Level | Primary Bedroom | 7.36 m | 4.69 m | 7.36 m x 4.69 m |
| Ground Level | Living Room | 4.65 m | 3.95 m | 4.65 m x 3.95 m |
| Ground Level | Dining Room | 3.93 m | 3.55 m | 3.93 m x 3.55 m |
| Ground Level | Kitchen | 4.72 m | 4.67 m | 4.72 m x 4.67 m |
| Ground Level | Sunroom | 4.72 m | 2.62 m | 4.72 m x 2.62 m |
https://www.realtor.ca/real-estate/29117127/22-galt-avenue-toronto-south-riverdale-south-riverdale
Interested?
Contact us for more information
Beverley Craig
Salesperson
1052 Kingston Road
Toronto, Ontario M4E 1T4
