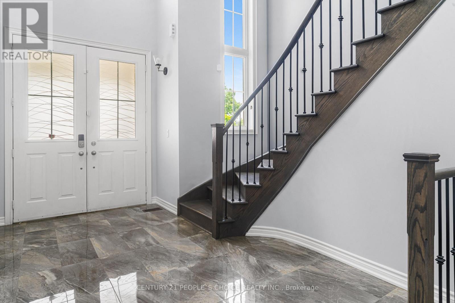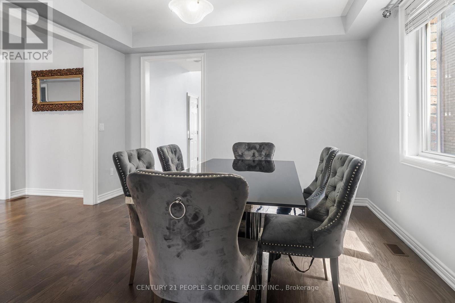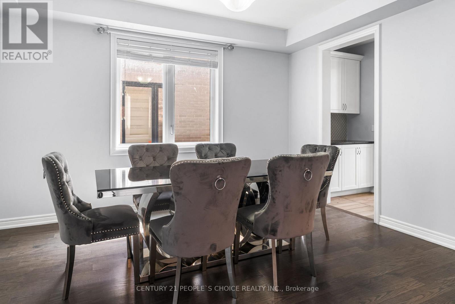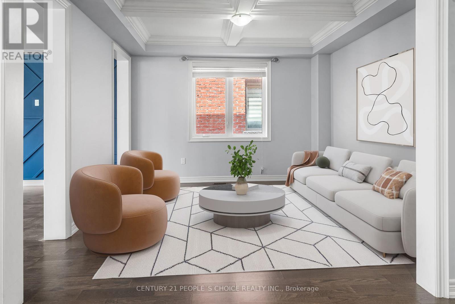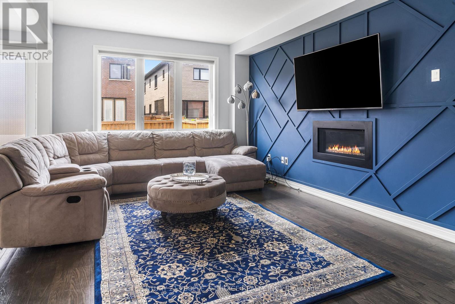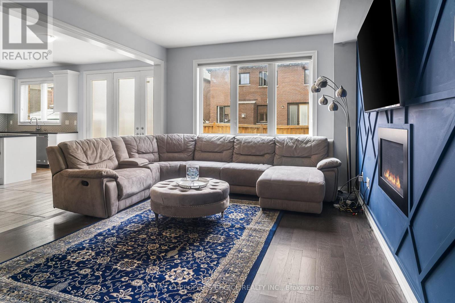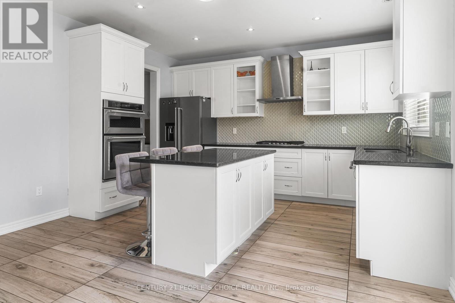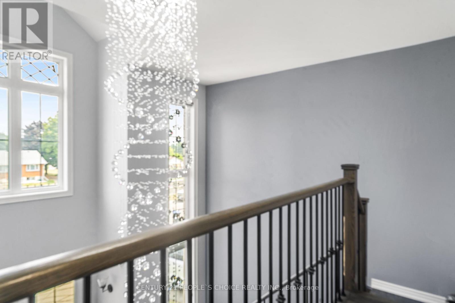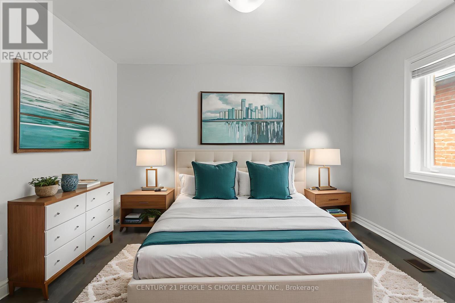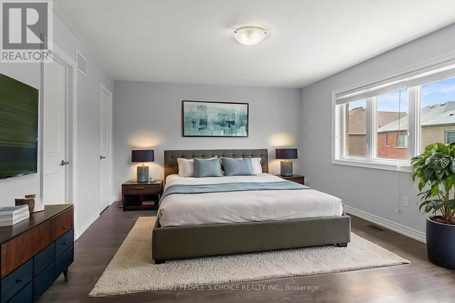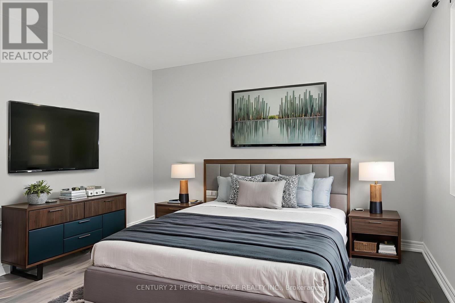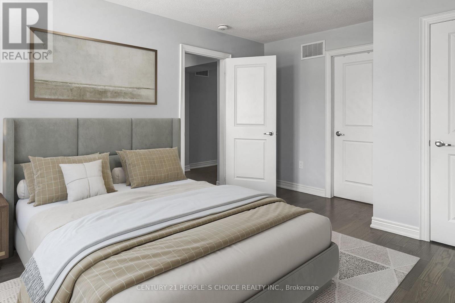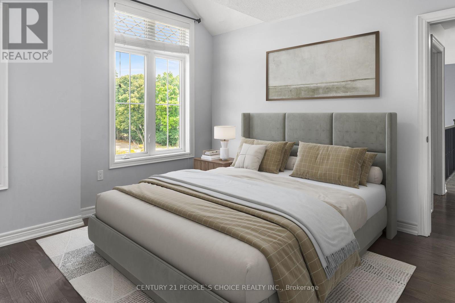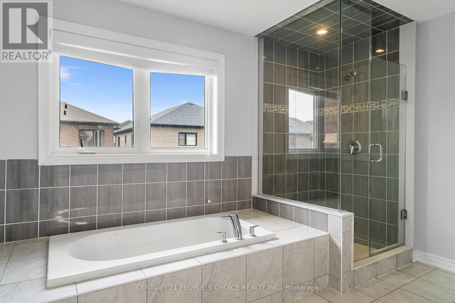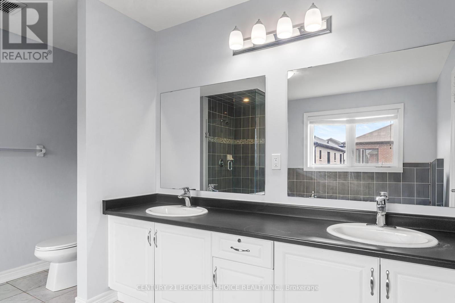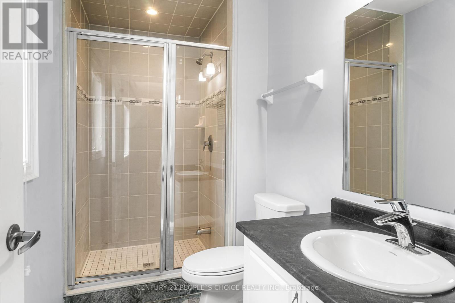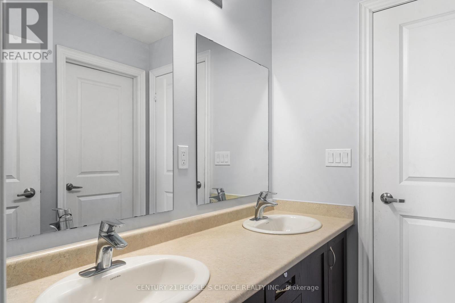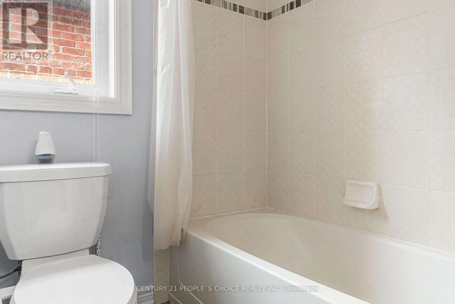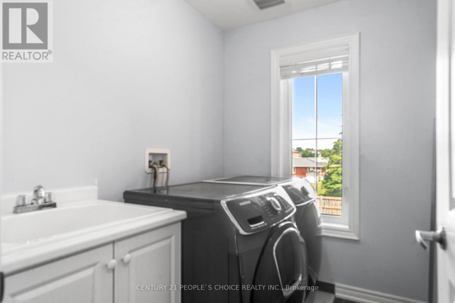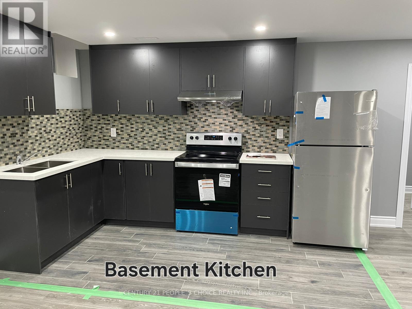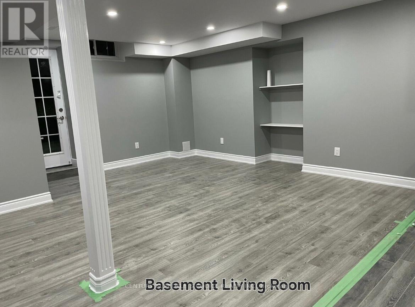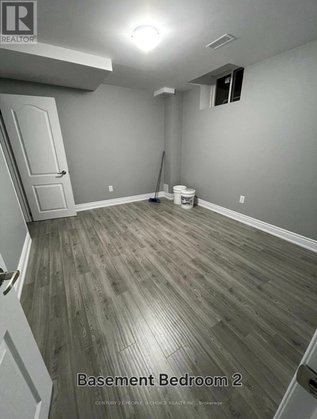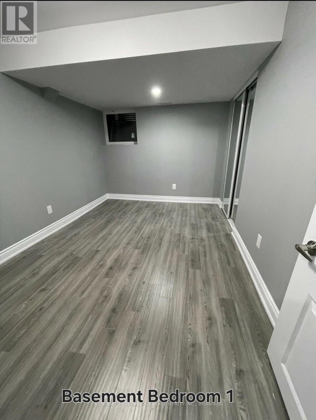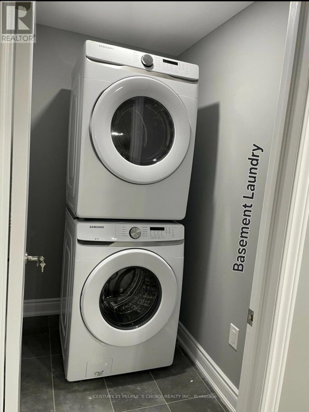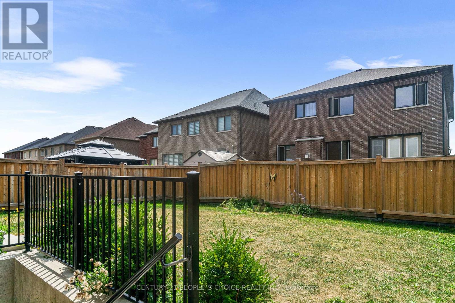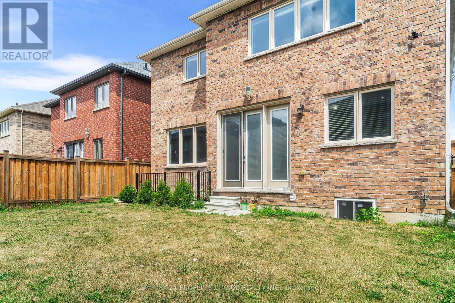22 Gainsford Road Brampton, Ontario L6X 5N2
$1,549,500
Luxurious & Upgraded 4+3 Bedrooms Detach House In Bramptons Credit Valley Community. Double Door Entry &Double Height Ceiling Welcomes You To The Grandeur Of This Beautiful House. Extended Double Driveway WithInterlock Stones Adds To The Luxury! Upgraded Throughout Extended Height Kitchen Cabinets, CentreIsland & A Pantry For Storage, Separate Living Room & Dining Room, Big Size Family Room With Fireplace,Main Staircase With Iron Pickets, Hardwood Flooring Throughout, No Carpets ! Primary Bedroom With 5pcEnsuite, Walk In Closet & Shoe Closet, 2nd Bedroom With 3pc Ensuite & Extended Closet! Laundry On 2nd FloorFor Added Convenience ! Study/Office Room In Basement Attached With Main House, Also Has Lots Of StorageSpace & Cold Room Storage In Basement Side Of Main House! Legal 2-Bedroom Basement Apartment With SeparateEntrance To Boost Your Rental Income Or Be A In-Law Suite! North-East Facing !Close To Bus Stops, Schools,Banks & Grocery! This One Is Not To Be Missed It Has It All ! (id:61852)
Property Details
| MLS® Number | W12335147 |
| Property Type | Single Family |
| Community Name | Credit Valley |
| EquipmentType | Water Heater |
| ParkingSpaceTotal | 5 |
| RentalEquipmentType | Water Heater |
Building
| BathroomTotal | 5 |
| BedroomsAboveGround | 4 |
| BedroomsBelowGround | 3 |
| BedroomsTotal | 7 |
| Age | 6 To 15 Years |
| Appliances | Dishwasher, Dryer, Microwave, Oven, Stove, Window Coverings, Refrigerator |
| BasementFeatures | Apartment In Basement, Separate Entrance |
| BasementType | N/a, N/a |
| ConstructionStyleAttachment | Detached |
| CoolingType | Central Air Conditioning |
| ExteriorFinish | Brick, Stone |
| FireplacePresent | Yes |
| FlooringType | Laminate, Tile, Hardwood |
| HalfBathTotal | 1 |
| HeatingFuel | Natural Gas |
| HeatingType | Forced Air |
| StoriesTotal | 2 |
| SizeInterior | 3000 - 3500 Sqft |
| Type | House |
| UtilityWater | Municipal Water |
Parking
| Garage |
Land
| Acreage | No |
| Sewer | Sanitary Sewer |
| SizeDepth | 103 Ft |
| SizeFrontage | 41 Ft |
| SizeIrregular | 41 X 103 Ft |
| SizeTotalText | 41 X 103 Ft |
Rooms
| Level | Type | Length | Width | Dimensions |
|---|---|---|---|---|
| Second Level | Primary Bedroom | 5.59 m | 4.06 m | 5.59 m x 4.06 m |
| Second Level | Bedroom 2 | 3.63 m | 3.75 m | 3.63 m x 3.75 m |
| Second Level | Bedroom 3 | 4.61 m | 3.74 m | 4.61 m x 3.74 m |
| Second Level | Bedroom 4 | 4.7 m | 3.7 m | 4.7 m x 3.7 m |
| Basement | Study | 2.9 m | 2.27 m | 2.9 m x 2.27 m |
| Basement | Kitchen | Measurements not available | ||
| Basement | Bedroom 5 | Measurements not available | ||
| Basement | Bedroom | Measurements not available | ||
| Main Level | Kitchen | 5.7 m | 4.25 m | 5.7 m x 4.25 m |
| Main Level | Dining Room | 4.25 m | 4.01 m | 4.25 m x 4.01 m |
| Main Level | Living Room | 3.85 m | 3.66 m | 3.85 m x 3.66 m |
| Main Level | Family Room | 5.41 m | 3.66 m | 5.41 m x 3.66 m |
https://www.realtor.ca/real-estate/28713281/22-gainsford-road-brampton-credit-valley-credit-valley
Interested?
Contact us for more information
Rajeev Arora
Salesperson
1780 Albion Road Unit 2 & 3
Toronto, Ontario M9V 1C1

