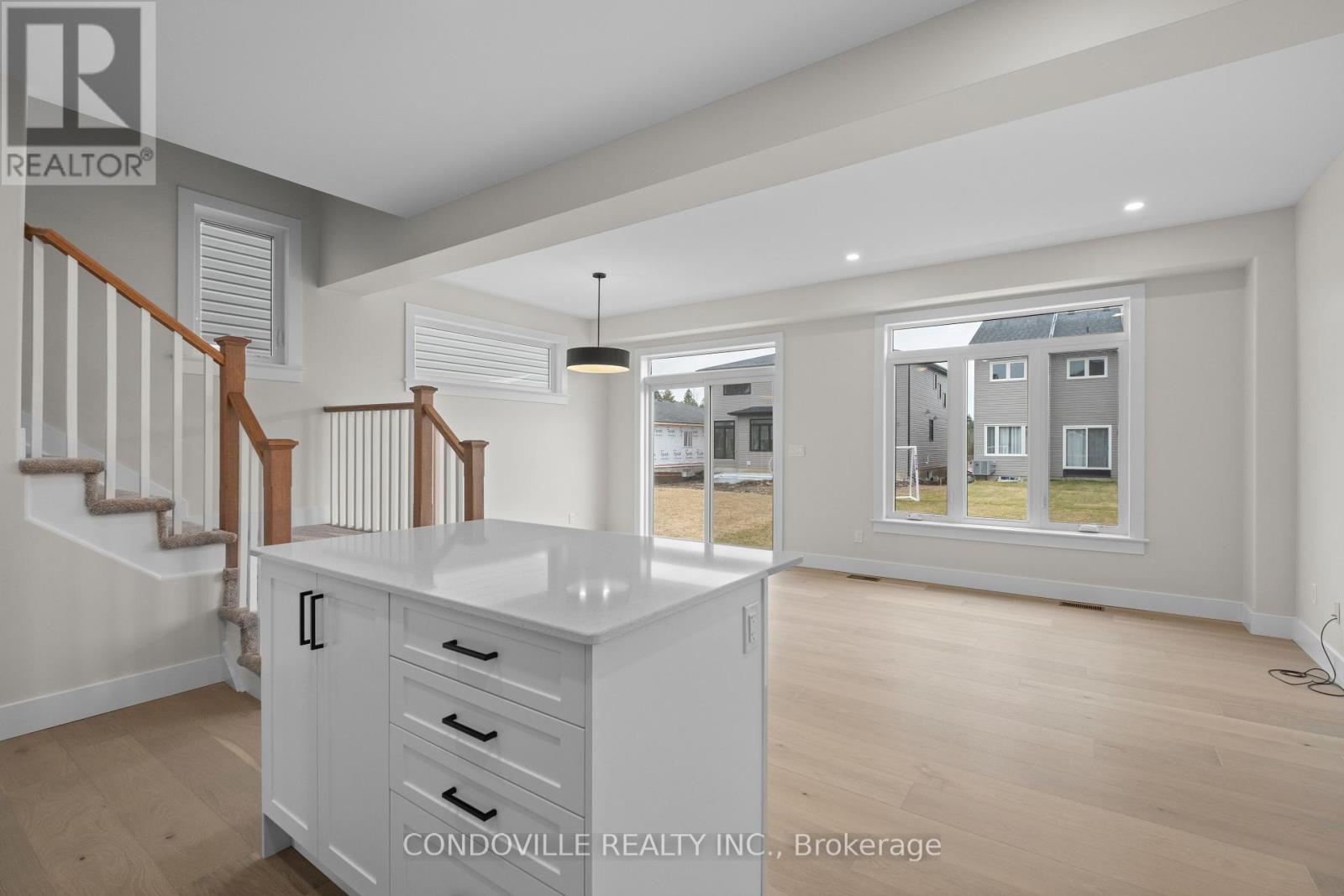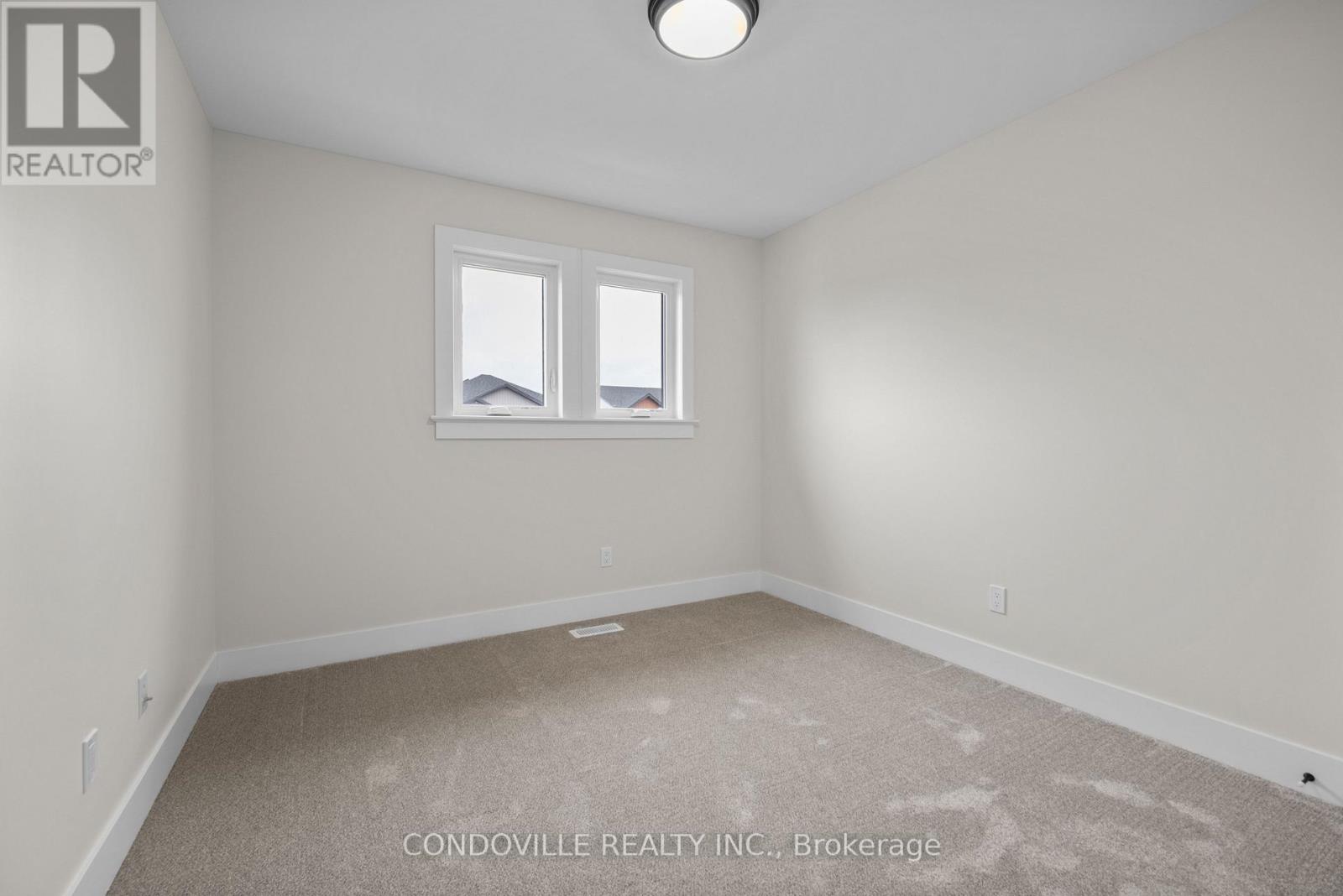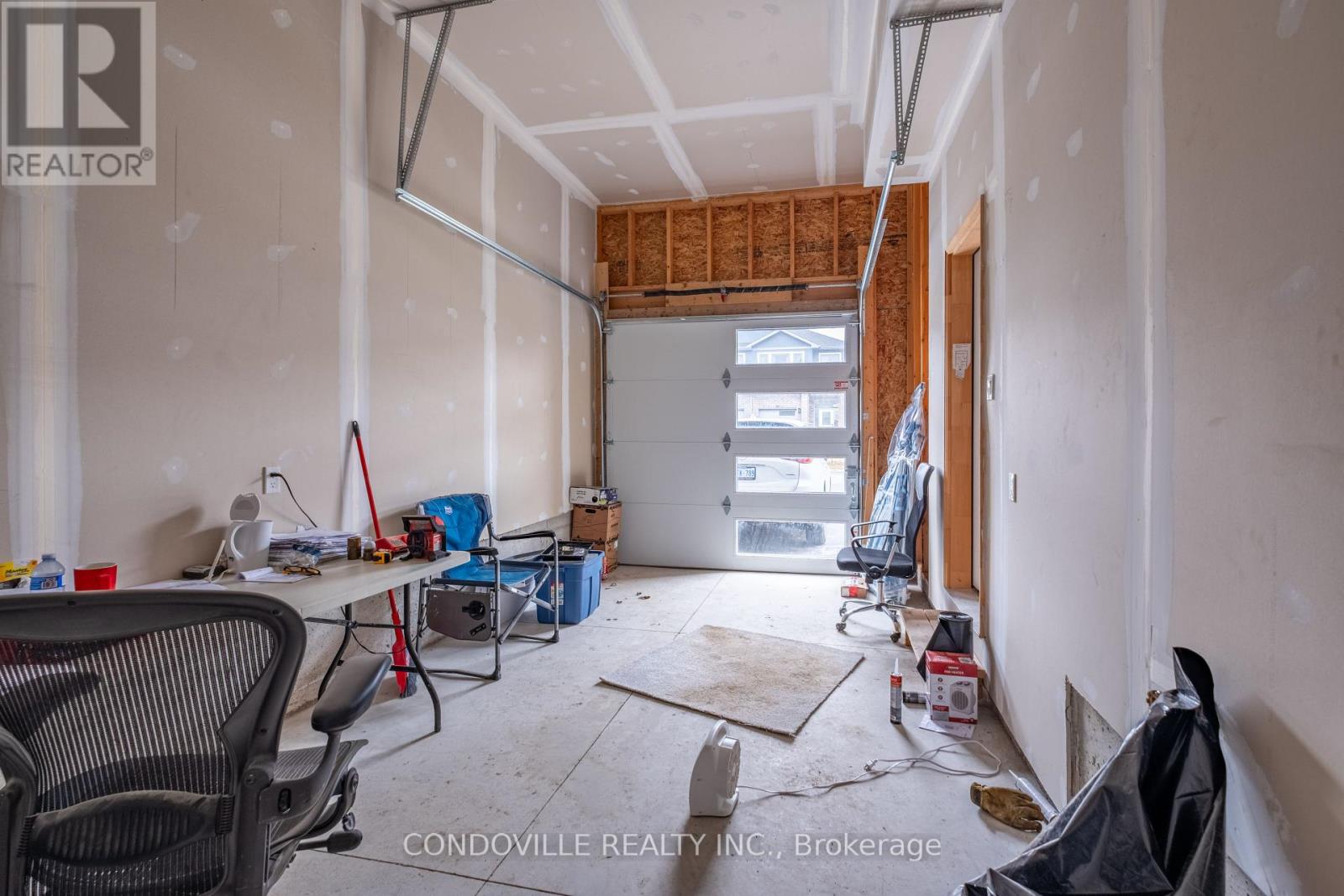22 Dusenbury Drive Loyalist, Ontario K0H 2T0
$549,900
Welcome To Babcock Mills! This Fantastic Freehold Home Is Conveniently Located In Odessa, Loyalist Township Just Off Of Hwy 401 (Exit 599) Minutes East Of Greater Napanee and 10 Mins Drive West Of Kingston. A Unique And Spacious 1,445 Sq.Ft. Semi-Detached Comes With A Separate Entrance & Finished Basement (Approx. 350 sqft). The Stunning Kitchen Features Solid Wood Cabinetry, Quartz Countertops with Undermount Sink, Soft-close Doors and Drawers. Flooring Boasts Durable Luxury Vinyl Planks and Elegant Ceramic Tiles. Upstairs, Discover a Laundry Room, Two Full Bathrooms and Three Generously Sized Bedrooms. The Primary Bedroom Boasts a Walk-in Closet and A Bright Four-piece Luxury Ensuite, Complete with Glass-enclosed Tiled Shower and Double Sink Vanity with Quartz Countertops. Don't Miss This Opportunity! Book A Showing Today! (id:61852)
Property Details
| MLS® Number | X12080075 |
| Property Type | Single Family |
| Neigbourhood | Babcock Mills |
| Community Name | 64 - Lennox and Addington - South |
| ParkingSpaceTotal | 2 |
Building
| BathroomTotal | 3 |
| BedroomsAboveGround | 3 |
| BedroomsTotal | 3 |
| Age | New Building |
| BasementDevelopment | Finished |
| BasementFeatures | Separate Entrance, Walk Out |
| BasementType | N/a (finished) |
| ConstructionStyleAttachment | Semi-detached |
| CoolingType | Central Air Conditioning |
| ExteriorFinish | Stone, Vinyl Siding |
| HalfBathTotal | 1 |
| HeatingFuel | Natural Gas |
| HeatingType | Forced Air |
| StoriesTotal | 2 |
| SizeInterior | 1100 - 1500 Sqft |
| Type | House |
| UtilityWater | Municipal Water |
Parking
| Garage |
Land
| Acreage | No |
| Sewer | Sanitary Sewer |
| SizeDepth | 110 Ft |
| SizeFrontage | 25 Ft |
| SizeIrregular | 25 X 110 Ft |
| SizeTotalText | 25 X 110 Ft |
Rooms
| Level | Type | Length | Width | Dimensions |
|---|---|---|---|---|
| Lower Level | Kitchen | 3.01 m | 4.81 m | 3.01 m x 4.81 m |
| Lower Level | Dining Room | 4.43 m | 3.04 m | 4.43 m x 3.04 m |
| Lower Level | Living Room | 3.65 m | 4.32 m | 3.65 m x 4.32 m |
| Upper Level | Laundry Room | 1.82 m | 2.19 m | 1.82 m x 2.19 m |
| Upper Level | Bedroom | 3.47 m | 3.65 m | 3.47 m x 3.65 m |
| Upper Level | Bedroom 2 | 2.77 m | 3.65 m | 2.77 m x 3.65 m |
| Upper Level | Bedroom 3 | 3.01 m | 3.23 m | 3.01 m x 3.23 m |
Interested?
Contact us for more information
Shaminder Singh Gogna
Broker of Record
4500 Highway 7 #201
Vaughan, Ontario L4L 4Y7





















