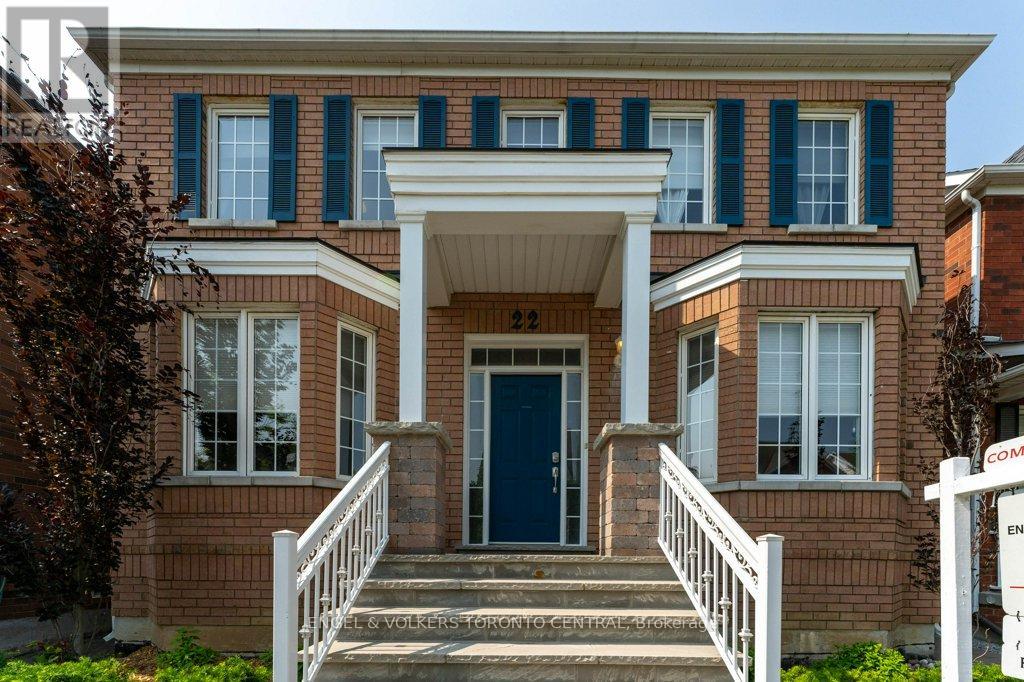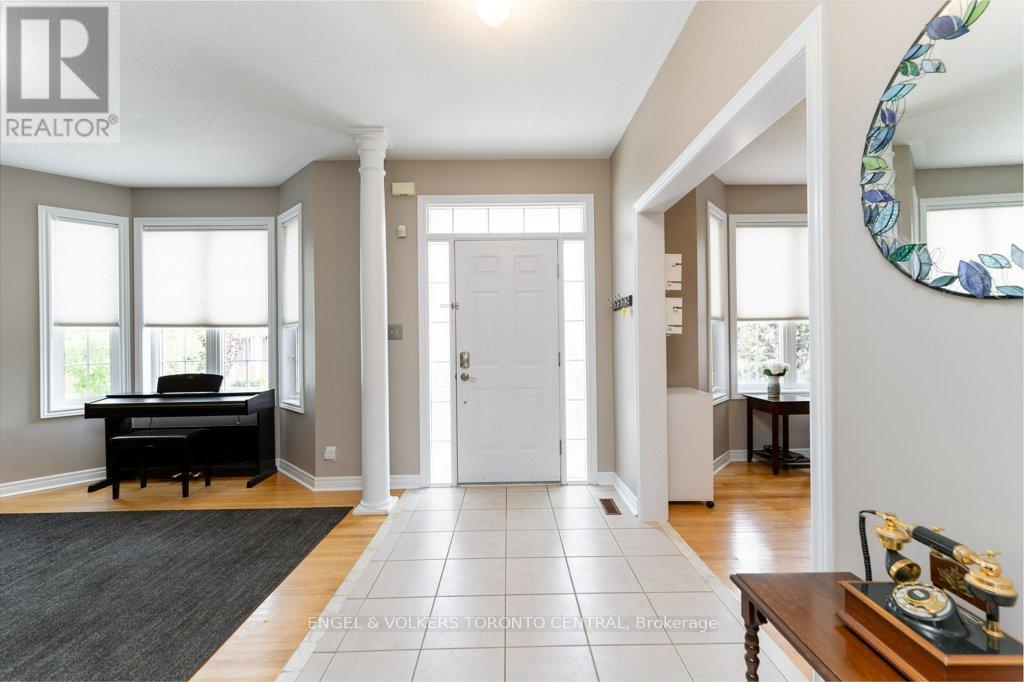22 Donald Sim Avenue Markham, Ontario L6B 1B6
$1,388,888
Situated in the sought-after Cornell neighbourhood, this 4-bedroom, 3.5-bath home has everything you could desire in a first-time or move-up purchase. The wide lot and centre hall plan creates a super, bright home with oversized windows in every room allowing in lots of natural light. For the work-from-home family, the principal rooms on the main floor and in the basement offer separation and privacy - you choose where your home office/study room will be! Open concept Living/Dining/Family area is perfect for family gatherings and entertaining guests. A carefully designed finished basement has a spacious recreation room with wet bar, 3-piece bath, 2 oversized rooms to use as you wish, a pantry and a workshop/utility room for the Weekend Warrior. Convenient laundry room is on the landing between both main & upper levels with full-sized washer/dryer, folding counter, shelves and drying rack. Meticulous owners own all their equipment, which includes hi-efficiency gas furnace, tankless water heater, water softener system, central air conditioner, all stainless steel kitchen appliances, washer & dryer. Access the full-sized, fenced yard via the rear foyer or from the dining room onto the sheltered back porch where you 'll find a natural gas outlet for your barbecue. No need to refill propane tanks! The raspberry bushes are almost ready for picking & beautiful rosebushes are in bloom. Parking for 4 cars in the 2-car garage and on the parking pad beside and in front of the garage. On a street with many shade trees and friendly neighbours, come see why this might be The One for you. Makes plans now to settle before school starts. Come for your personal tour today! (id:61852)
Open House
This property has open houses!
2:00 pm
Ends at:5:00 pm
2:00 pm
Ends at:5:00 pm
Property Details
| MLS® Number | N12217763 |
| Property Type | Single Family |
| Neigbourhood | Cornell |
| Community Name | Cornell |
| AmenitiesNearBy | Hospital, Park, Public Transit, Schools |
| Features | Lane |
| ParkingSpaceTotal | 4 |
| Structure | Patio(s), Porch, Shed |
Building
| BathroomTotal | 4 |
| BedroomsAboveGround | 4 |
| BedroomsTotal | 4 |
| Age | 16 To 30 Years |
| Amenities | Fireplace(s) |
| Appliances | Garage Door Opener Remote(s), Water Heater - Tankless, Water Softener, Blinds, Dishwasher, Dryer, Garage Door Opener, Hood Fan, Oven, Range, Water Heater, Washer, Refrigerator |
| BasementDevelopment | Finished |
| BasementType | Full (finished) |
| ConstructionStyleAttachment | Detached |
| CoolingType | Central Air Conditioning |
| ExteriorFinish | Brick |
| FireplacePresent | Yes |
| FireplaceTotal | 1 |
| FlooringType | Ceramic, Hardwood, Vinyl, Concrete, Carpeted |
| FoundationType | Poured Concrete |
| HalfBathTotal | 1 |
| HeatingFuel | Natural Gas |
| HeatingType | Forced Air |
| StoriesTotal | 2 |
| SizeInterior | 2000 - 2500 Sqft |
| Type | House |
| UtilityWater | Municipal Water |
Parking
| Detached Garage | |
| Garage |
Land
| Acreage | No |
| FenceType | Fenced Yard |
| LandAmenities | Hospital, Park, Public Transit, Schools |
| LandscapeFeatures | Landscaped |
| Sewer | Sanitary Sewer |
| SizeDepth | 108 Ft ,3 In |
| SizeFrontage | 36 Ft ,1 In |
| SizeIrregular | 36.1 X 108.3 Ft |
| SizeTotalText | 36.1 X 108.3 Ft |
| ZoningDescription | R2-5 |
Rooms
| Level | Type | Length | Width | Dimensions |
|---|---|---|---|---|
| Second Level | Bedroom 2 | 4.31 m | 3.35 m | 4.31 m x 3.35 m |
| Second Level | Bedroom 3 | 3.37 m | 3.04 m | 3.37 m x 3.04 m |
| Second Level | Bathroom | 2.29 m | 2.24 m | 2.29 m x 2.24 m |
| Second Level | Bedroom 4 | 3.04 m | 3.04 m | 3.04 m x 3.04 m |
| Second Level | Primary Bedroom | 5.39 m | 4.29 m | 5.39 m x 4.29 m |
| Second Level | Bathroom | 3.03 m | 2.45 m | 3.03 m x 2.45 m |
| Basement | Recreational, Games Room | 5.94 m | 5.1 m | 5.94 m x 5.1 m |
| Basement | Office | 3.18 m | 2.93 m | 3.18 m x 2.93 m |
| Basement | Playroom | 4.92 m | 3.28 m | 4.92 m x 3.28 m |
| Basement | Cold Room | 2.47 m | 2.16 m | 2.47 m x 2.16 m |
| Basement | Utility Room | 3.78 m | 3.17 m | 3.78 m x 3.17 m |
| Basement | Bathroom | 3.2 m | 1.52 m | 3.2 m x 1.52 m |
| Ground Level | Foyer | 3.14 m | 1.77 m | 3.14 m x 1.77 m |
| Ground Level | Living Room | 4.83 m | 3.4 m | 4.83 m x 3.4 m |
| Ground Level | Dining Room | 3.03 m | 3 m | 3.03 m x 3 m |
| Ground Level | Kitchen | 3.44 m | 2.85 m | 3.44 m x 2.85 m |
| Ground Level | Office | 3.96 m | 3.55 m | 3.96 m x 3.55 m |
| Ground Level | Den | 3.54 m | 3.36 m | 3.54 m x 3.36 m |
| Ground Level | Bathroom | 1.66 m | 1.52 m | 1.66 m x 1.52 m |
| In Between | Laundry Room | Measurements not available |
https://www.realtor.ca/real-estate/28462704/22-donald-sim-avenue-markham-cornell-cornell
Interested?
Contact us for more information
Jacqueline Tai
Broker
85 The Donway W #t001
Toronto, Ontario M3C 0L9




































