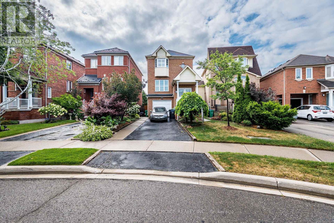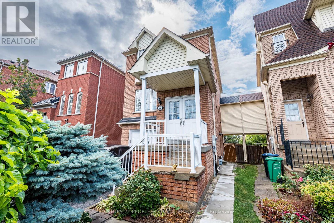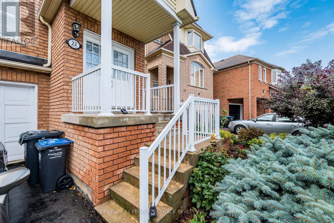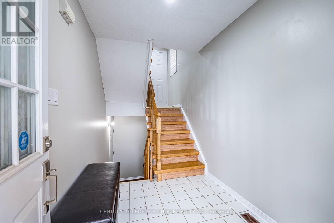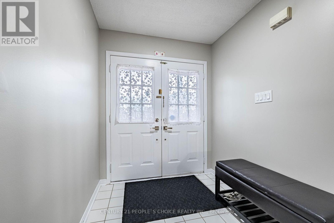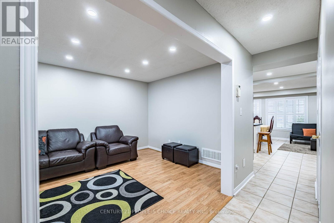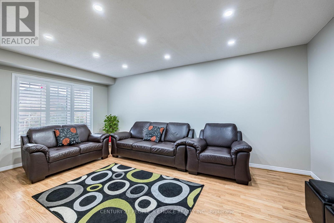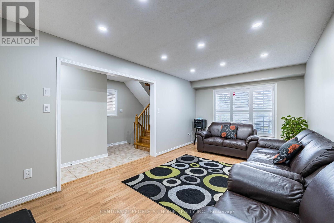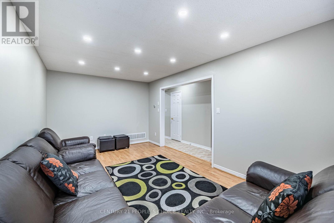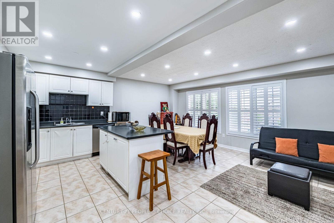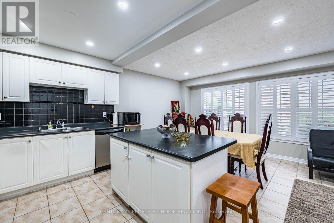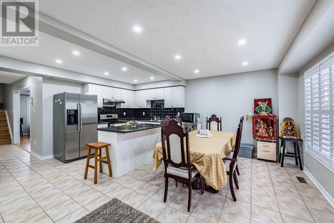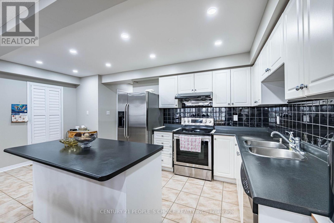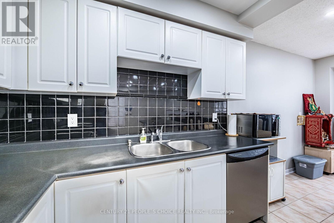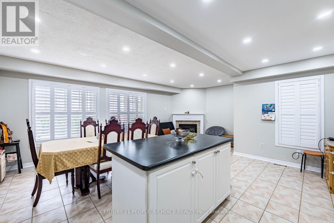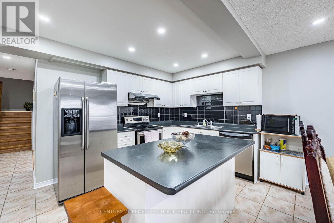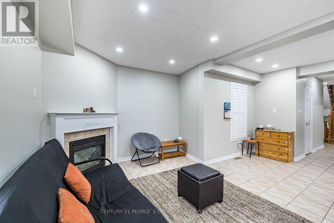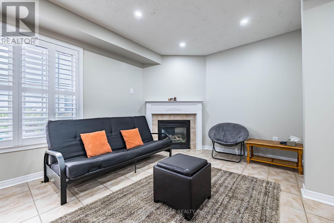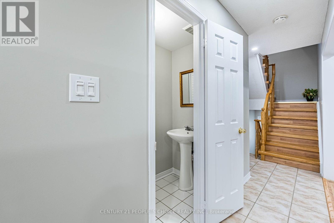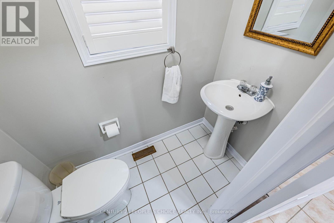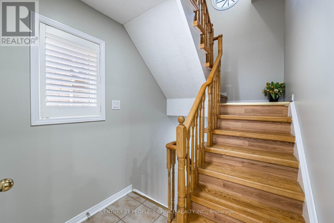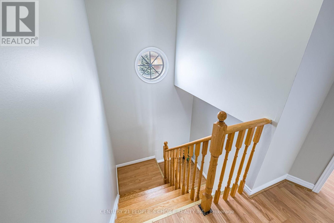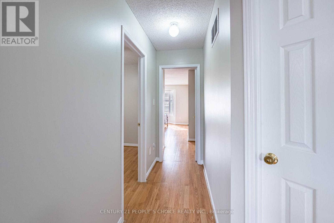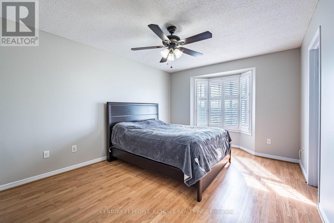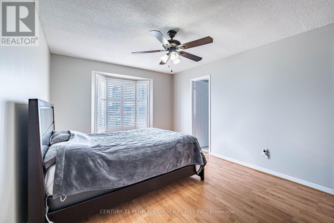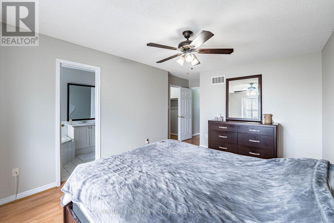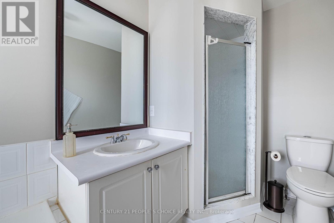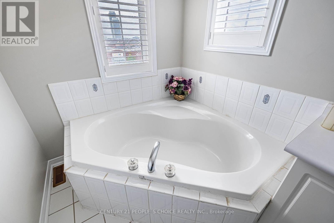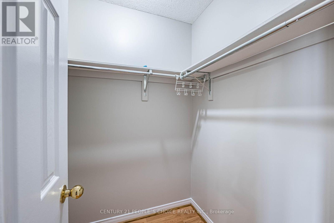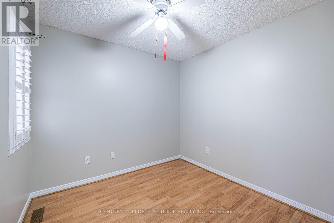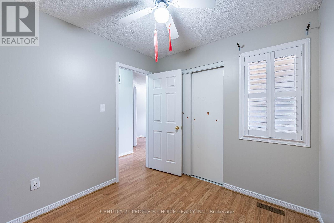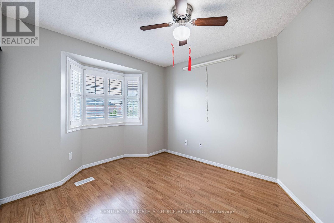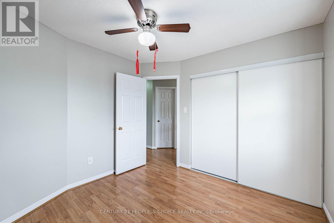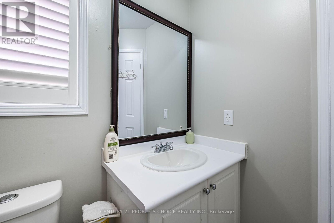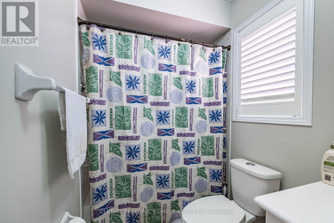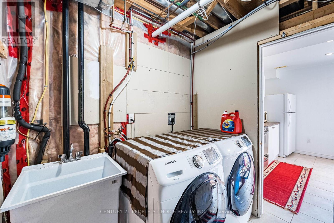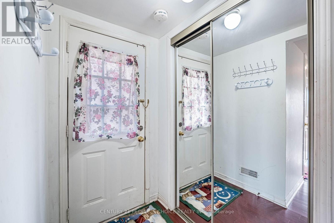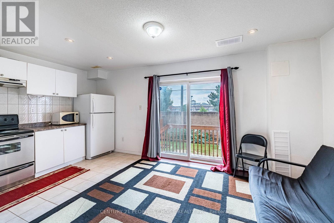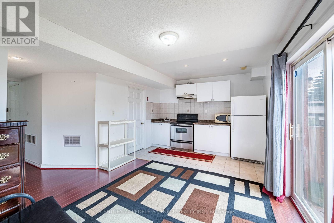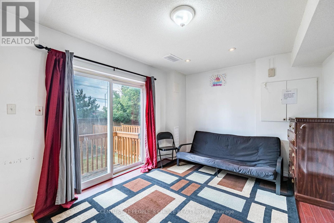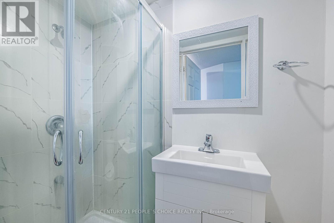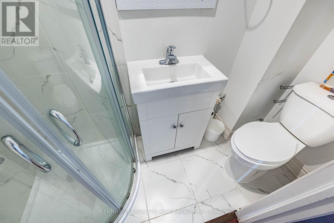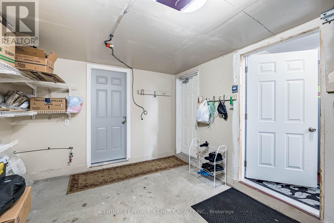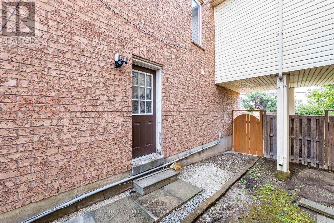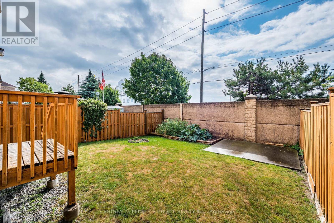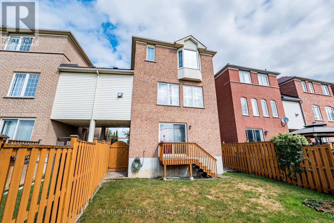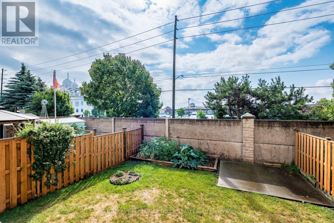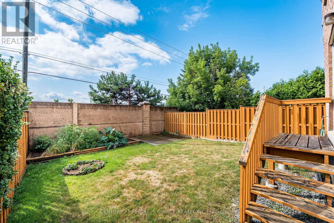22 Domenico Crescent Brampton, Ontario L6P 1H5
3 Bedroom
4 Bathroom
1500 - 2000 sqft
Fireplace
Central Air Conditioning
Forced Air
$949,900
Priced to sell fast, Link detached 2 story 3 Bedrooms Home with Family Room. Excellent condition. Bring all your Picky buyers. Basement apartment with separate entrance. Walking Distance to mail boxes, Gurdwara and shopping center. close to Hindu Temples. Open Concept, double door entrance, Security system, new hot water tank owned ,Freshly painted , pot lights and 2 years new roof, house loaded with lots upgrades. ** This is a linked property.** (id:61852)
Property Details
| MLS® Number | W12359259 |
| Property Type | Single Family |
| Community Name | Bram East |
| Features | Irregular Lot Size, Dry |
| ParkingSpaceTotal | 3 |
Building
| BathroomTotal | 4 |
| BedroomsAboveGround | 3 |
| BedroomsTotal | 3 |
| Age | 16 To 30 Years |
| Amenities | Fireplace(s) |
| Appliances | Water Meter, Blinds, Two Stoves, Refrigerator |
| BasementFeatures | Apartment In Basement, Separate Entrance |
| BasementType | N/a, N/a |
| ConstructionStyleAttachment | Detached |
| CoolingType | Central Air Conditioning |
| ExteriorFinish | Brick |
| FireplacePresent | Yes |
| FlooringType | Hardwood |
| FoundationType | Concrete |
| HalfBathTotal | 1 |
| HeatingFuel | Natural Gas |
| HeatingType | Forced Air |
| StoriesTotal | 2 |
| SizeInterior | 1500 - 2000 Sqft |
| Type | House |
| UtilityWater | Municipal Water |
Parking
| Garage |
Land
| Acreage | No |
| Sewer | Sanitary Sewer |
| SizeDepth | 101 Ft ,6 In |
| SizeFrontage | 27 Ft ,9 In |
| SizeIrregular | 27.8 X 101.5 Ft |
| SizeTotalText | 27.8 X 101.5 Ft|under 1/2 Acre |
| ZoningDescription | R3b |
Rooms
| Level | Type | Length | Width | Dimensions |
|---|---|---|---|---|
| Second Level | Primary Bedroom | 5.1 m | 3.4 m | 5.1 m x 3.4 m |
| Second Level | Bedroom 2 | 3.4 m | 3.04 m | 3.4 m x 3.04 m |
| Second Level | Bedroom 3 | 2.76 m | 2.59 m | 2.76 m x 2.59 m |
| Lower Level | Kitchen | 5.35 m | 4.64 m | 5.35 m x 4.64 m |
| Main Level | Living Room | 5.56 m | 3.3 m | 5.56 m x 3.3 m |
| Main Level | Family Room | 6.62 m | 2.92 m | 6.62 m x 2.92 m |
| Main Level | Kitchen | 5.35 m | 3.3 m | 5.35 m x 3.3 m |
https://www.realtor.ca/real-estate/28765976/22-domenico-crescent-brampton-bram-east-bram-east
Interested?
Contact us for more information
Jack Patel
Salesperson
Century 21 People's Choice Realty Inc.
1780 Albion Road Unit 2 & 3
Toronto, Ontario M9V 1C1
1780 Albion Road Unit 2 & 3
Toronto, Ontario M9V 1C1
