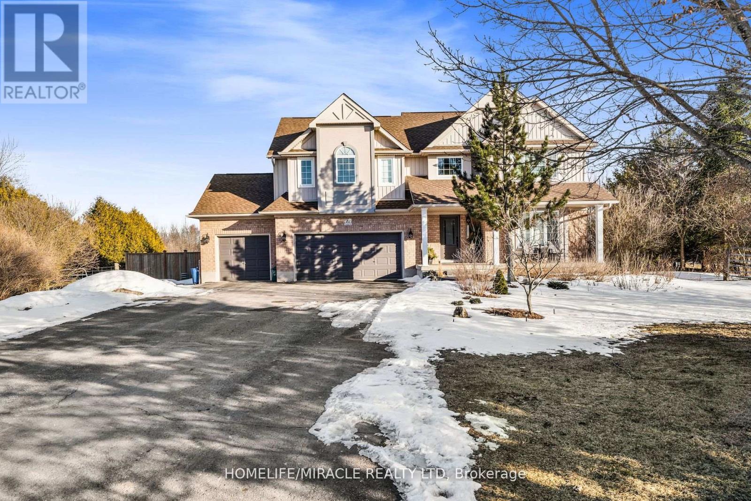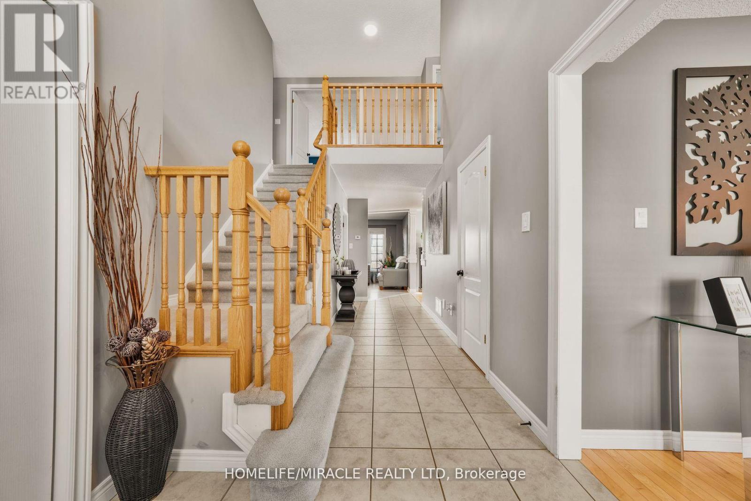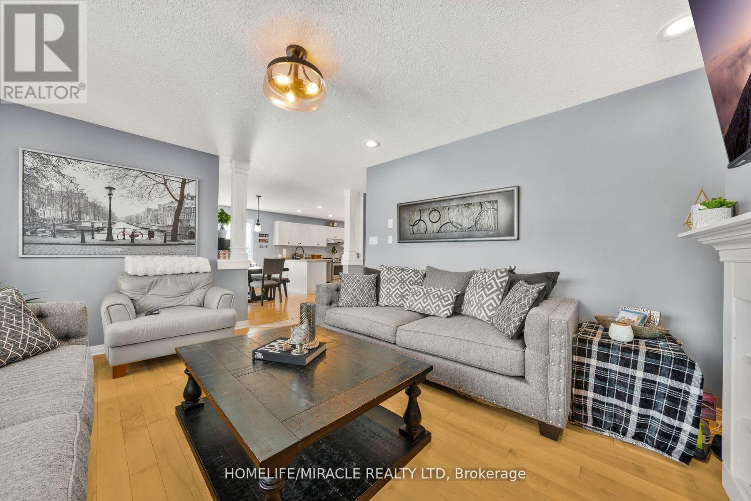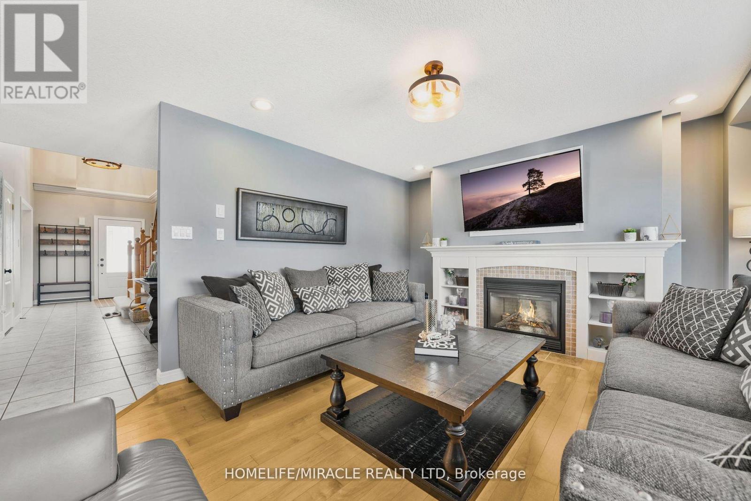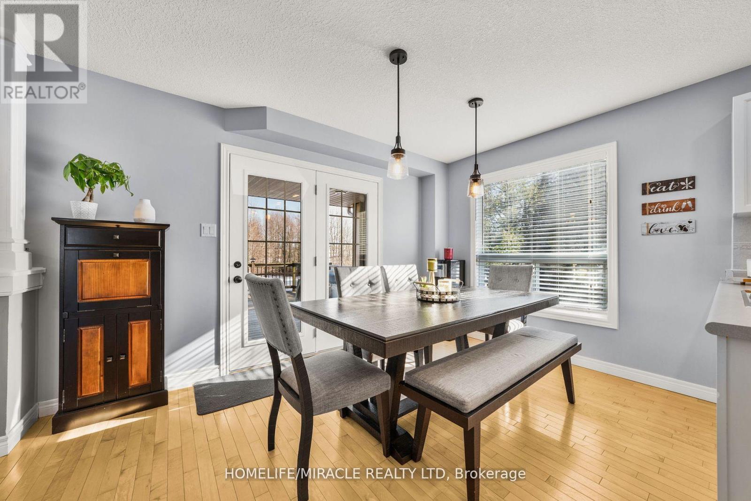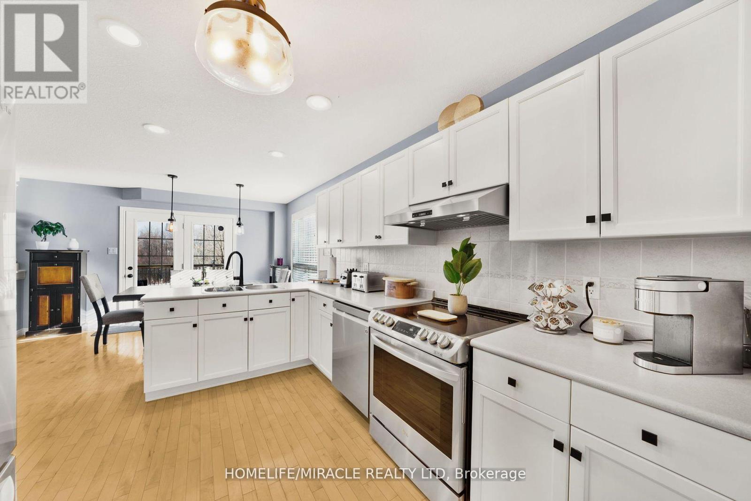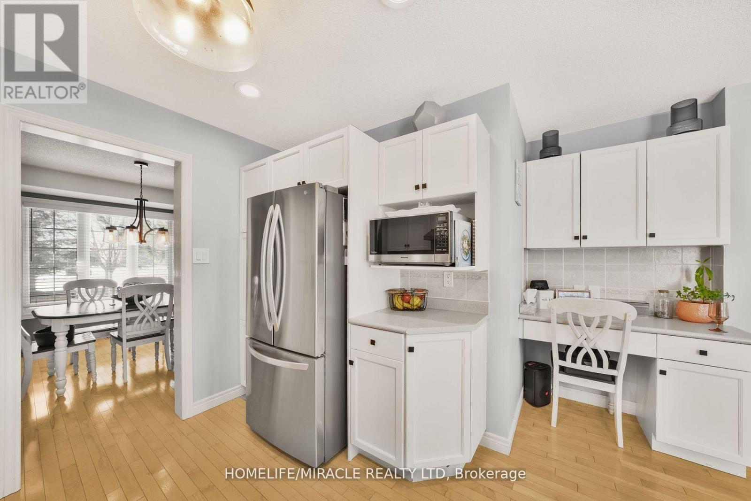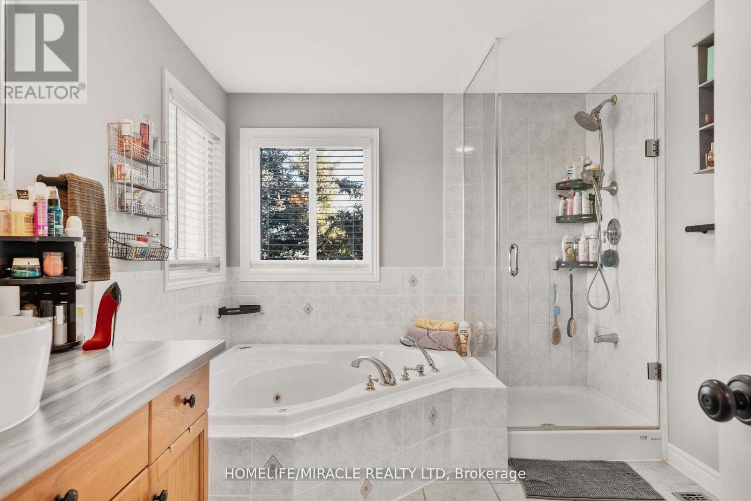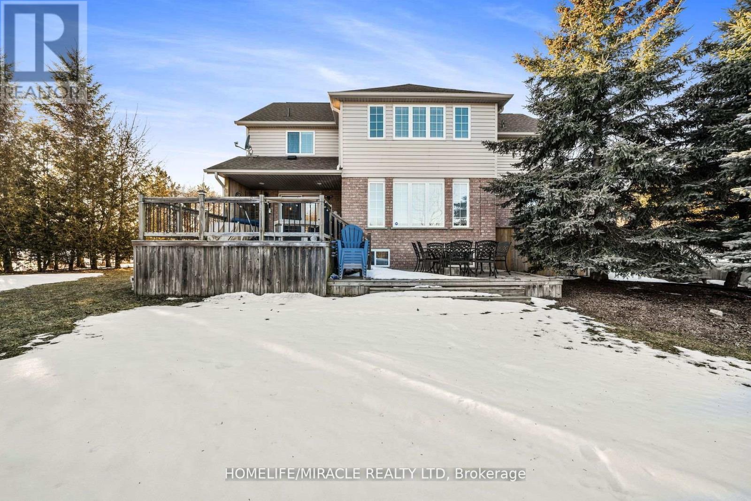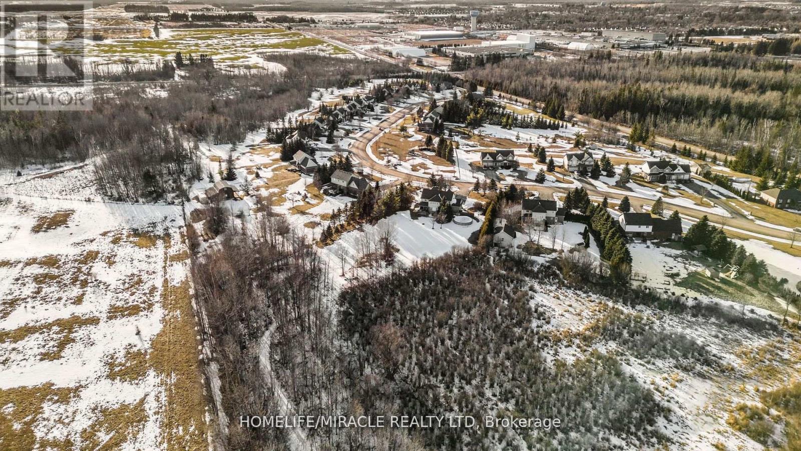22 Devonleigh Drive Amaranth, Ontario L9V 3J3
$1,650,000
Beautiful Estate Home On 3.42 Acres! Meticulously Maintained And Pride Of Ownership Throughout. This Home Is Move-In Ready With High End Finishes. Paradise For Nature Lovers. This Country Estate Boasts The Largest Lot In The Neighborhood. At Over 3.4 Acres. Enjoy Your Own Private Forest With Groomed Trails And Groomed Private Campsite. Bordered By A Natural Tree Line Offering Tons Of Privacy For Family Bbq Around The Pool. Features A Bright And Spacious Layout With An In-Law Suite. Includes A Newer Roof, New Eaves, Above Ground Swimming Pool And New Interlock Stonework. Sit Back And Enjoy The Sunrise On The Two Level Back Deck While Enjoying The Beautiful Sounds Of Birds. Finish Off Your Day With A Bonfire, Watching Deer, While Taking In The Tranquility Of The Beautiful Surroundings. (id:61852)
Property Details
| MLS® Number | X12029420 |
| Property Type | Single Family |
| Community Name | Rural Amaranth |
| ParkingSpaceTotal | 18 |
| PoolType | Above Ground Pool |
Building
| BathroomTotal | 4 |
| BedroomsAboveGround | 4 |
| BedroomsBelowGround | 1 |
| BedroomsTotal | 5 |
| BasementDevelopment | Finished |
| BasementFeatures | Separate Entrance |
| BasementType | N/a (finished) |
| ConstructionStyleAttachment | Detached |
| CoolingType | Central Air Conditioning |
| ExteriorFinish | Wood, Brick |
| FireplacePresent | Yes |
| FlooringType | Hardwood, Carpeted |
| FoundationType | Concrete |
| HalfBathTotal | 1 |
| HeatingFuel | Natural Gas |
| HeatingType | Forced Air |
| StoriesTotal | 2 |
| SizeInterior | 2500 - 3000 Sqft |
| Type | House |
Parking
| Attached Garage | |
| Garage |
Land
| Acreage | Yes |
| Sewer | Septic System |
| SizeDepth | 819 Ft ,7 In |
| SizeFrontage | 131 Ft ,1 In |
| SizeIrregular | 131.1 X 819.6 Ft ; (3.42 Acres)131.14*819.55*511.30*30*442. |
| SizeTotalText | 131.1 X 819.6 Ft ; (3.42 Acres)131.14*819.55*511.30*30*442.|2 - 4.99 Acres |
Rooms
| Level | Type | Length | Width | Dimensions |
|---|---|---|---|---|
| Second Level | Primary Bedroom | 6.26 m | 4.58 m | 6.26 m x 4.58 m |
| Second Level | Bedroom 2 | 4.96 m | 4.42 m | 4.96 m x 4.42 m |
| Second Level | Bedroom 3 | 4.09 m | 3.03 m | 4.09 m x 3.03 m |
| Second Level | Bedroom 4 | 4.05 m | 4.05 m | 4.05 m x 4.05 m |
| Main Level | Living Room | 4.05 m | 3.49 m | 4.05 m x 3.49 m |
| Main Level | Dining Room | 4.11 m | 2.77 m | 4.11 m x 2.77 m |
| Main Level | Kitchen | 4.09 m | 3.59 m | 4.09 m x 3.59 m |
| Main Level | Family Room | 4.96 m | 3.93 m | 4.96 m x 3.93 m |
https://www.realtor.ca/real-estate/28046954/22-devonleigh-drive-amaranth-rural-amaranth
Interested?
Contact us for more information
Dilbag Dhillon
Salesperson
821 Bovaird Dr West #31
Brampton, Ontario L6X 0T9
