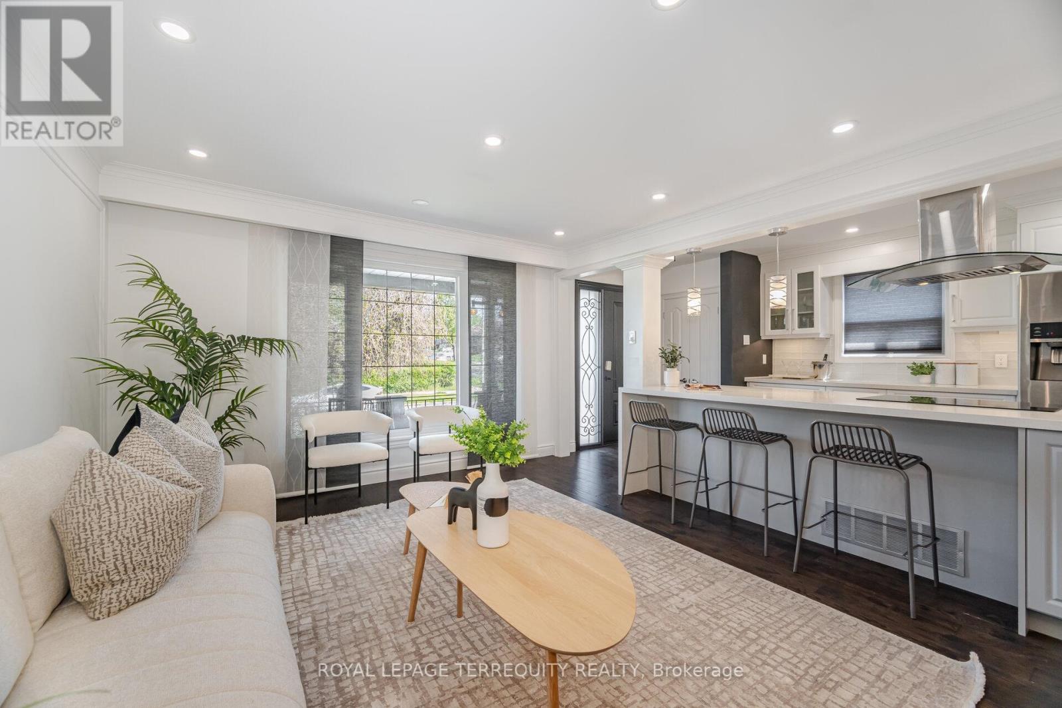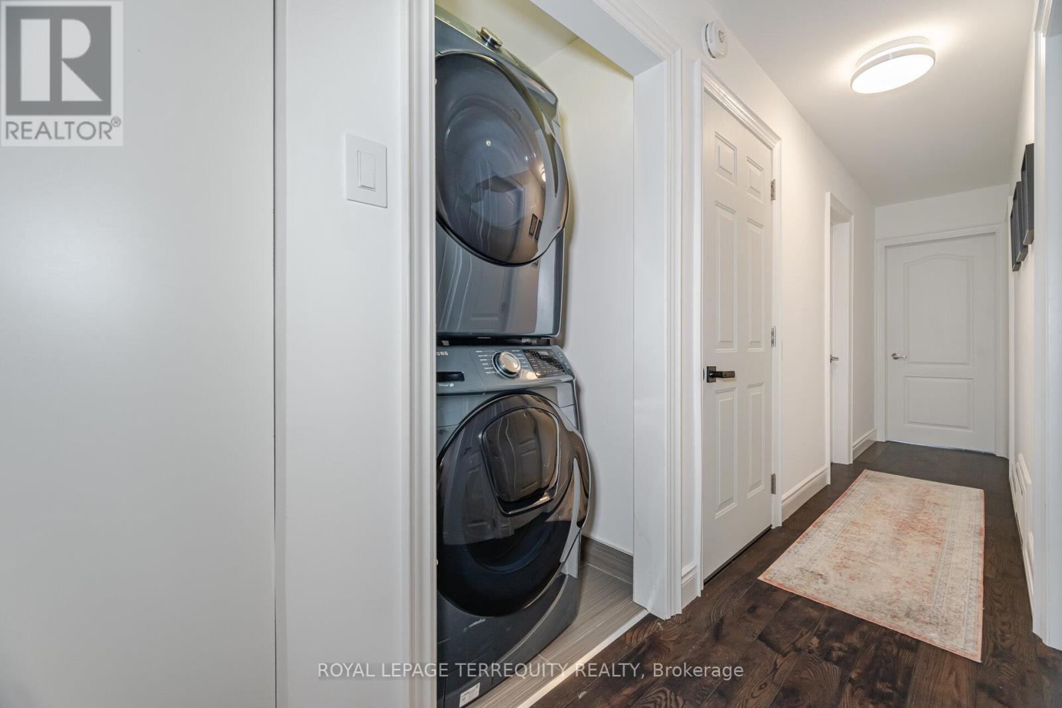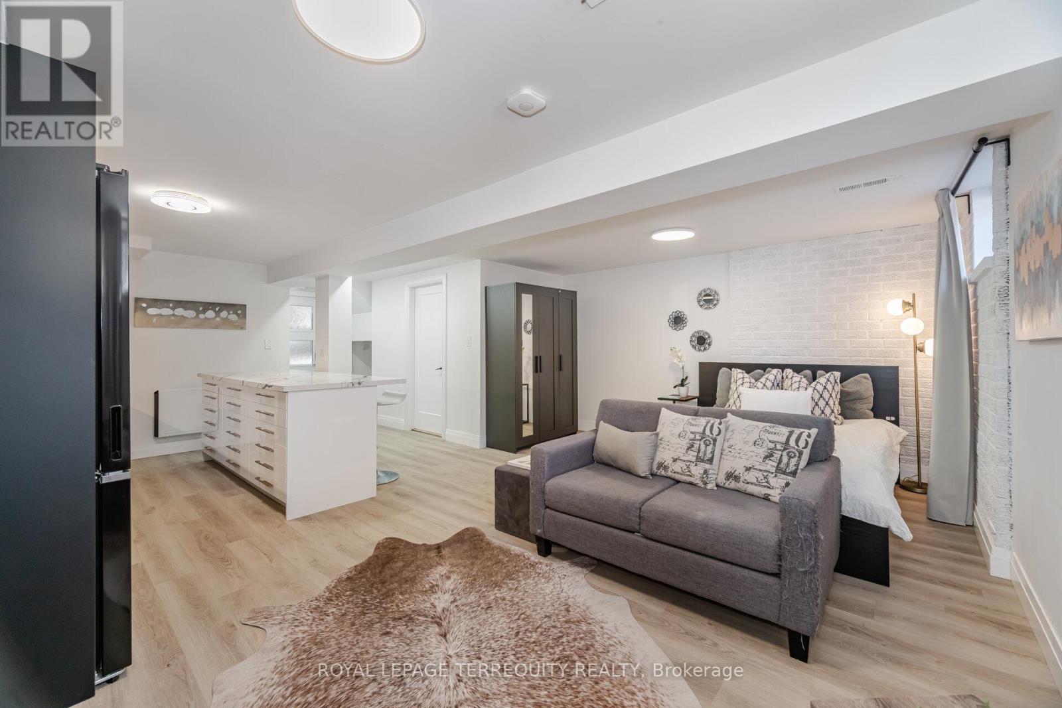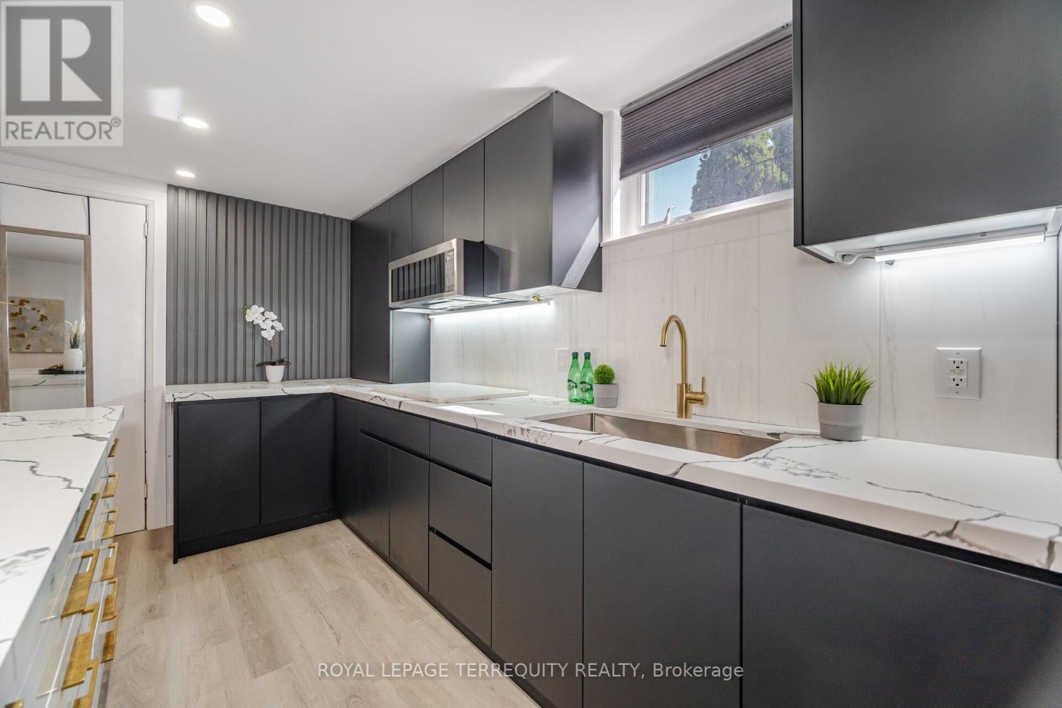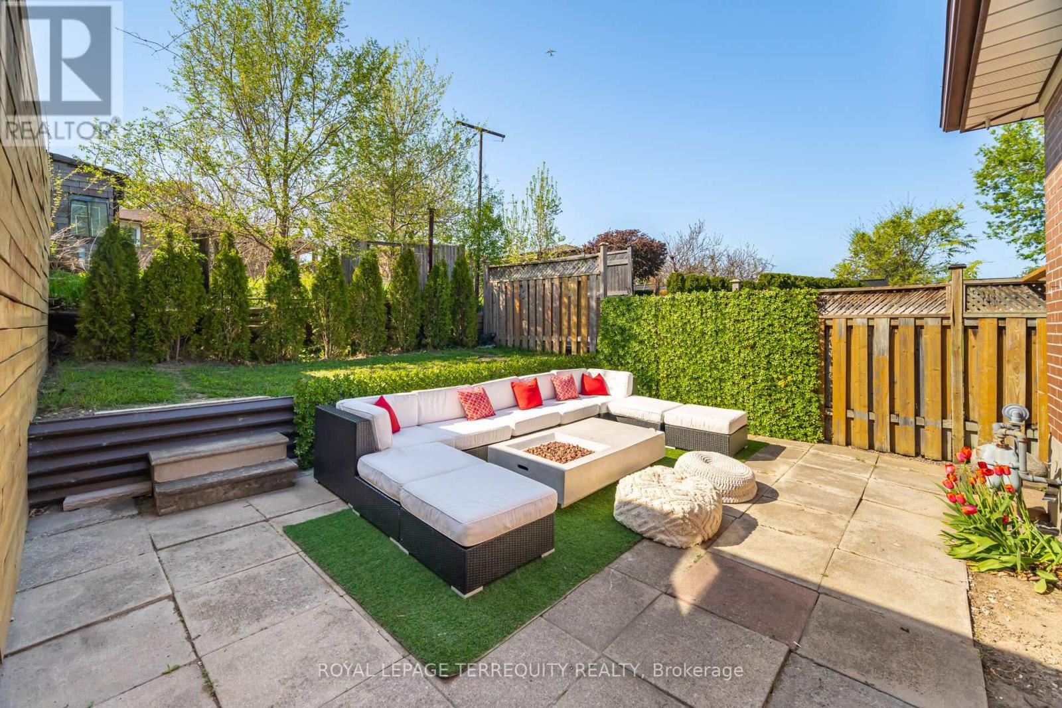22 Dellbrook Crescent Toronto, Ontario M9L 1E2
$799,000
Step into this one-of-a-kind gem in North York like a semi, but even better. This beautifully renovated home is only attached to the neighbour by the garage, offering the privacy of a detached with the efficiency of a semi. Inside, you'll be wowed by the modern open-concept layout, flooded with natural light and finished with premium materials throughout. The chef-inspired kitchen boasts quartz counters, sleek cabinetry, high-end stainless steel appliances, and an oversized island perfect for entertaining. The elegant living and dining areas are enhanced by designer lighting, rich hardwood floors, and a crisp, contemporary palette. Downstairs, you'll find not one, but TWO separate nanny suites fully finished. stylish bathrooms ideal for multi-generational living, guests, or rental income potential. Outside, the backyard is a true urban retreat: lush, private, and perfect for relaxing or hosting summer BBQs. This home has been lovingly maintained and thoughtfully updated from top to bottom just move in and enjoy. (id:61852)
Open House
This property has open houses!
2:00 pm
Ends at:4:00 pm
2:00 pm
Ends at:4:00 pm
Property Details
| MLS® Number | W12145546 |
| Property Type | Single Family |
| Neigbourhood | Humber Summit |
| Community Name | Humber Summit |
| EquipmentType | Water Heater |
| Features | Carpet Free, In-law Suite |
| ParkingSpaceTotal | 5 |
| RentalEquipmentType | Water Heater |
| Structure | Porch |
Building
| BathroomTotal | 3 |
| BedroomsAboveGround | 3 |
| BedroomsBelowGround | 2 |
| BedroomsTotal | 5 |
| Appliances | Cooktop, Dishwasher, Dryer, Microwave, Oven, Range, Two Washers, Window Coverings, Refrigerator |
| ArchitecturalStyle | Bungalow |
| BasementFeatures | Apartment In Basement, Separate Entrance |
| BasementType | N/a |
| ConstructionStyleAttachment | Semi-detached |
| CoolingType | Central Air Conditioning |
| ExteriorFinish | Brick |
| FlooringType | Vinyl, Tile, Ceramic, Hardwood |
| FoundationType | Unknown |
| HeatingFuel | Natural Gas |
| HeatingType | Forced Air |
| StoriesTotal | 1 |
| SizeInterior | 1100 - 1500 Sqft |
| Type | House |
| UtilityWater | Municipal Water |
Parking
| Detached Garage | |
| Garage |
Land
| Acreage | No |
| FenceType | Fenced Yard |
| Sewer | Sanitary Sewer |
| SizeDepth | 116 Ft |
| SizeFrontage | 30 Ft ,9 In |
| SizeIrregular | 30.8 X 116 Ft |
| SizeTotalText | 30.8 X 116 Ft |
Rooms
| Level | Type | Length | Width | Dimensions |
|---|---|---|---|---|
| Basement | Bedroom | 6.53 m | 5.6 m | 6.53 m x 5.6 m |
| Basement | Bathroom | 1.57 m | 0.53 m | 1.57 m x 0.53 m |
| Basement | Living Room | 5.88 m | 4.67 m | 5.88 m x 4.67 m |
| Basement | Bedroom | 5.88 m | 4.67 m | 5.88 m x 4.67 m |
| Basement | Bathroom | 1.54 m | 2.58 m | 1.54 m x 2.58 m |
| Basement | Bedroom 3 | 2.49 m | 3.22 m | 2.49 m x 3.22 m |
| Basement | Bathroom | 2.03 m | 2.08 m | 2.03 m x 2.08 m |
| Basement | Living Room | 6.53 m | 5.6 m | 6.53 m x 5.6 m |
| Basement | Kitchen | 6.53 m | 5.6 m | 6.53 m x 5.6 m |
| Main Level | Kitchen | 7.03 m | 6.37 m | 7.03 m x 6.37 m |
| Main Level | Living Room | 7.03 m | 6.37 m | 7.03 m x 6.37 m |
| Main Level | Dining Room | 7.03 m | 6.37 m | 7.03 m x 6.37 m |
| Main Level | Primary Bedroom | 3.11 m | 3.81 m | 3.11 m x 3.81 m |
| Main Level | Bedroom 2 | 4 m | 2.49 m | 4 m x 2.49 m |
Interested?
Contact us for more information
Obed Jean-Jacques
Salesperson
200 Consumers Rd Ste 100
Toronto, Ontario M2J 4R4
Susan Ha
Salesperson
200 Consumers Rd Ste 100
Toronto, Ontario M2J 4R4




