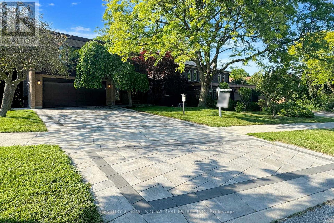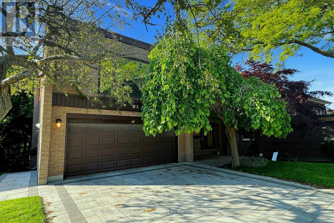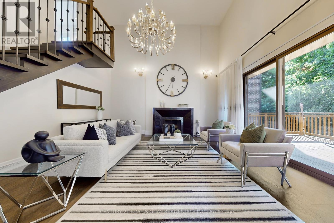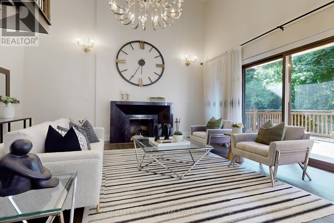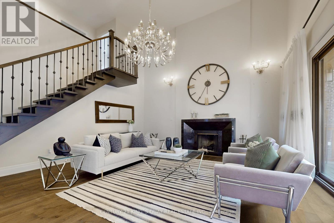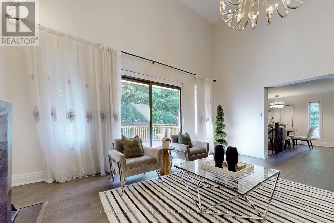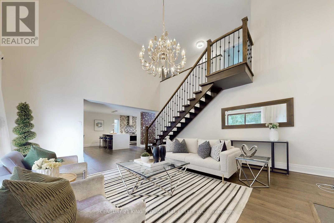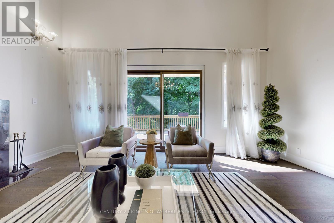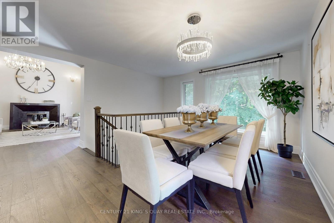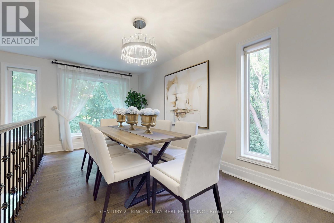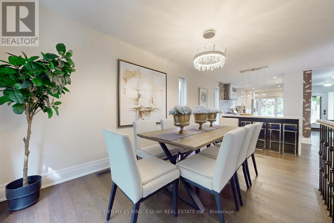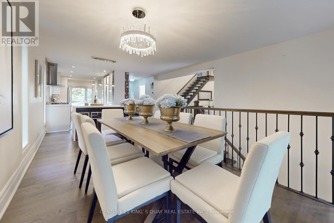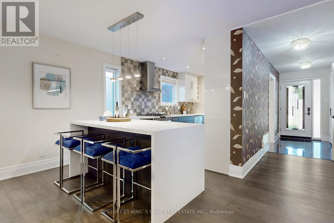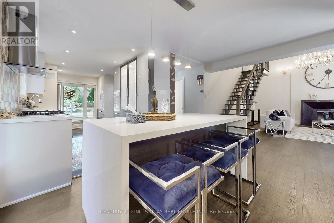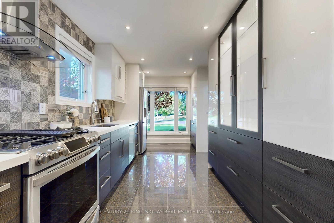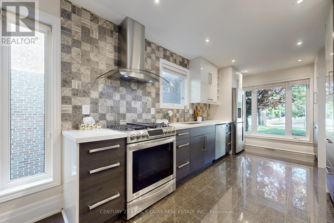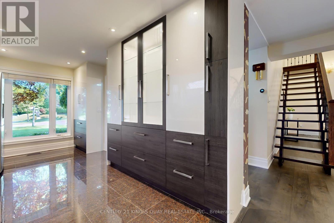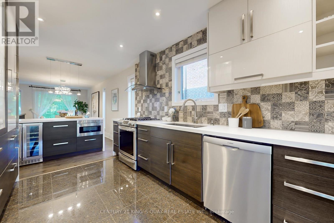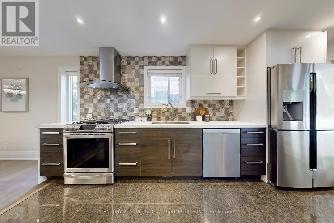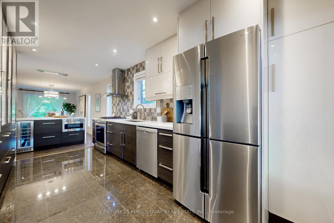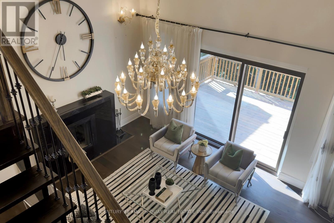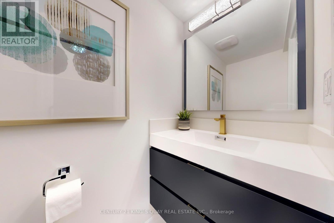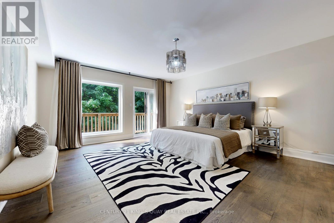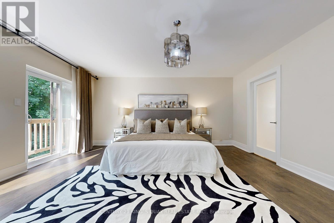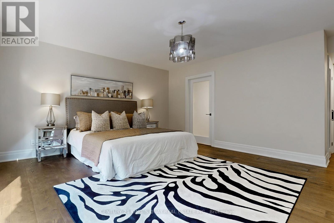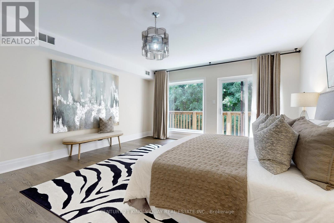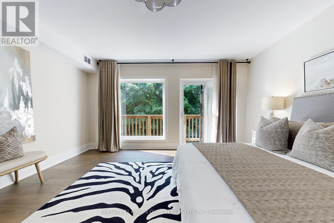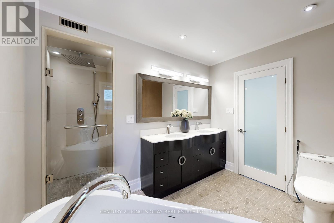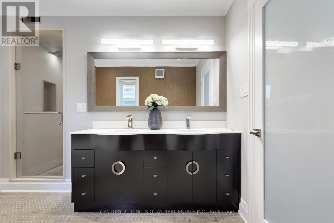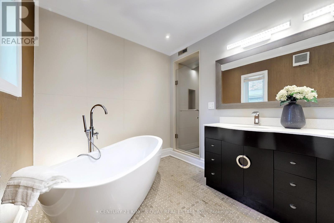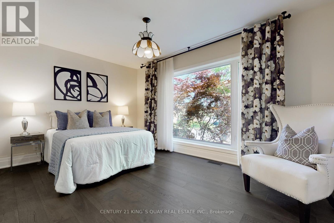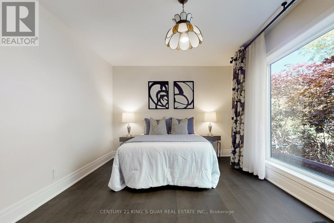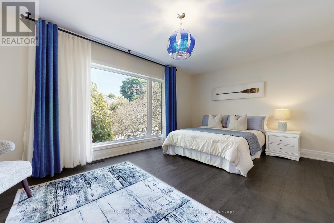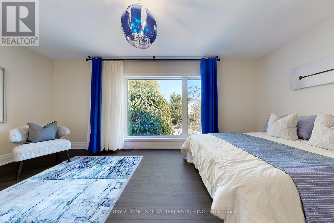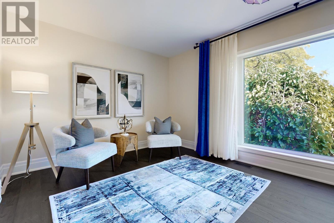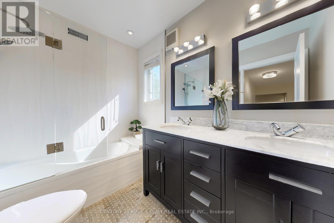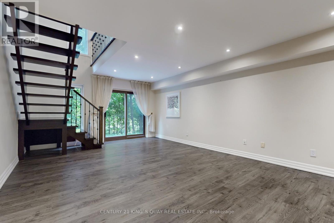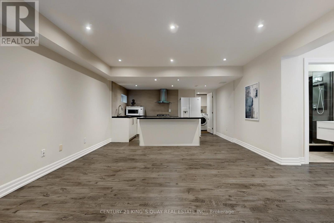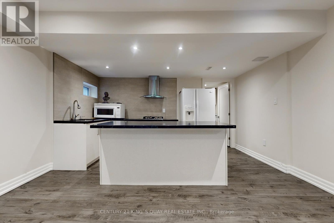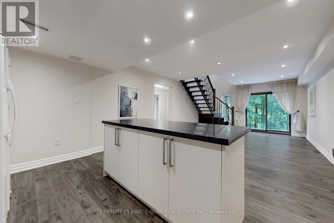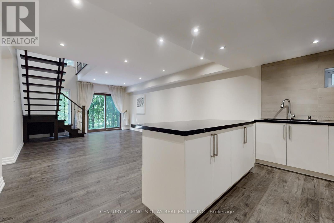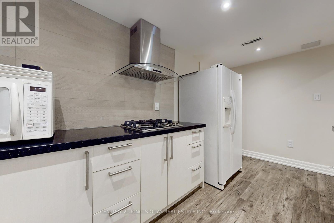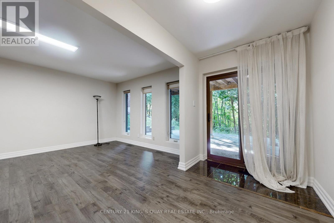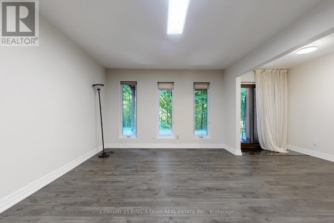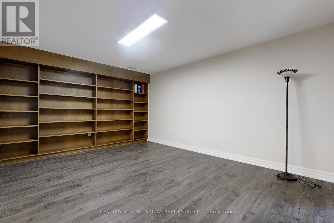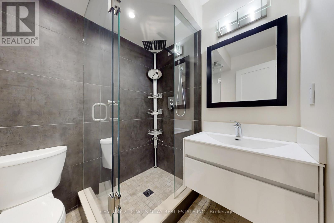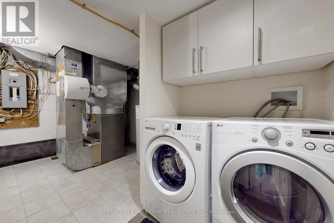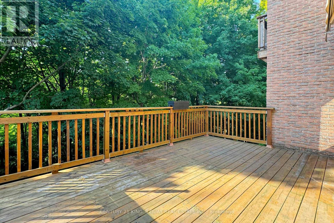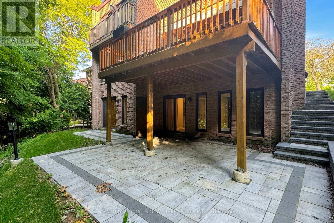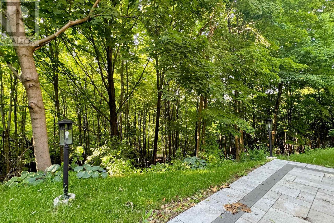22 Coreydale Court Toronto, Ontario M3H 4T2
$2,159,800
Fully Renovated Contemporary Home With Ravine Lot has Gorgeous Views To Forest. A Primary Bedroom With A Luxurious 5-Piece Ensuite &Juliette Balcony. The Updated Modern Kitchen Features An Oversized Island And Opens Up To The Dining Area, Overlooks The BreathtakingRavine. The Living Room Features Soaring Ceilings, A Beautiful Stone Fireplace, And A Fantastic Walk-Out To A Large Deck, Perfect For EnjoyingThe Serene Surroundings. The Lower Level Is Fully Finished With A Second Kitchen, Walk-Out To A Patio, And A Convenient 3-Piece Washroom.Additionally, The Space Includes A Versatile Gym That Can Easily Be Used As An Additional Bedroom Or As An Ideal Spot For Your Home Office.With Its Modern Updates And Prime Location, This Home Is Sure To Impress Even The Most Discerning Buyer. (id:61852)
Property Details
| MLS® Number | C12200855 |
| Property Type | Single Family |
| Neigbourhood | Bathurst Manor |
| Community Name | Bathurst Manor |
| EquipmentType | Water Heater |
| ParkingSpaceTotal | 6 |
| RentalEquipmentType | Water Heater |
Building
| BathroomTotal | 4 |
| BedroomsAboveGround | 3 |
| BedroomsBelowGround | 1 |
| BedroomsTotal | 4 |
| Appliances | Garage Door Opener Remote(s), Cooktop, Dryer, Microwave, Washer, Window Coverings, Refrigerator |
| BasementDevelopment | Finished |
| BasementFeatures | Walk Out |
| BasementType | N/a (finished), N/a |
| ConstructionStyleAttachment | Detached |
| CoolingType | Central Air Conditioning |
| ExteriorFinish | Brick |
| FireplacePresent | Yes |
| FlooringType | Hardwood, Ceramic, Laminate |
| FoundationType | Brick |
| HalfBathTotal | 1 |
| HeatingFuel | Natural Gas |
| HeatingType | Forced Air |
| StoriesTotal | 2 |
| SizeInterior | 2000 - 2500 Sqft |
| Type | House |
| UtilityWater | Municipal Water |
Parking
| Attached Garage | |
| Garage |
Land
| Acreage | No |
| Sewer | Sanitary Sewer |
| SizeDepth | 173 Ft ,4 In |
| SizeFrontage | 53 Ft ,3 In |
| SizeIrregular | 53.3 X 173.4 Ft ; Lotnarrows@back To 43.5'w.side156.68 |
| SizeTotalText | 53.3 X 173.4 Ft ; Lotnarrows@back To 43.5'w.side156.68 |
Rooms
| Level | Type | Length | Width | Dimensions |
|---|---|---|---|---|
| Second Level | Primary Bedroom | 4.52 m | 6.76 m | 4.52 m x 6.76 m |
| Second Level | Bedroom 2 | 4.65 m | 3.48 m | 4.65 m x 3.48 m |
| Second Level | Bedroom 3 | 5.79 m | 5 m | 5.79 m x 5 m |
| Basement | Recreational, Games Room | 4.32 m | 5.92 m | 4.32 m x 5.92 m |
| Basement | Bedroom 4 | 5.64 m | 5.21 m | 5.64 m x 5.21 m |
| Basement | Kitchen | 4.32 m | 2.84 m | 4.32 m x 2.84 m |
| Main Level | Living Room | 5.79 m | 5.26 m | 5.79 m x 5.26 m |
| Main Level | Dining Room | 2.79 m | 4.8 m | 2.79 m x 4.8 m |
| Main Level | Kitchen | 2.74 m | 6.86 m | 2.74 m x 6.86 m |
https://www.realtor.ca/real-estate/28426477/22-coreydale-court-toronto-bathurst-manor-bathurst-manor
Interested?
Contact us for more information
Vanessa Wang
Salesperson
7303 Warden Ave #101
Markham, Ontario L3R 5Y6
