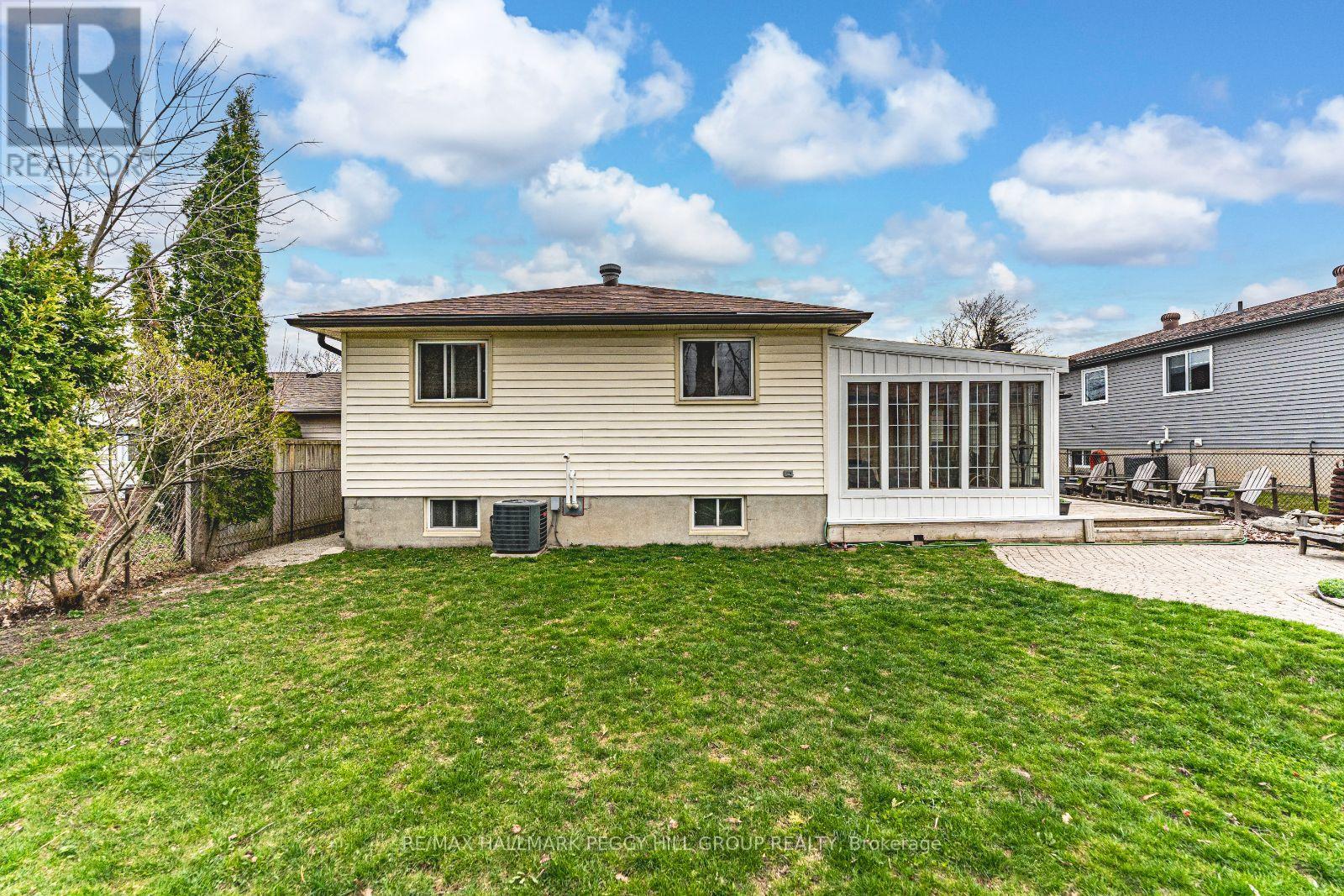22 Coles Street Barrie, Ontario L4N 5W8
$729,000
LIVE CLOSE TO IT ALL IN THIS WELL-MAINTAINED & INVITING RAISED BUNGALOW! This well-maintained raised bungalow in Barries Sunnidale neighbourhood offers everyday comfort in a location that puts parks, schools, and amenities within easy reach. Walk to West Bayfield Elementary School, Livingstone Park and nearby transit, or take a quick drive to Bayfield Street for a wide selection of shopping and dining. The East Bayfield Community Centre, Barrie Sports Dome and fitness facilities are all close by. Set on a 55 x 110 ft lot, this home welcomes you with a brick front, neat landscaping and an interlock walkway leading to the covered front entry. Step inside the foyer with convenient access to the garage, sunroom and main level. The open-concept layout features hardwood flooring and bright windows that bring warmth into the living, dining and kitchen areas. The kitchen has been tastefully updated with quartz countertops, a centre island and refaced cabinetry, making everyday meal prep a pleasure. A well-equipped 4-piece bathroom serves three main floor bedrooms, while the fully finished basement offers in-law potential with a cozy rec room with fireplace, fourth bedroom and a 3-piece bath. Spend your mornings in the fully screened sunroom with a coffee in hand, listening to the birds and enjoying peaceful views of the backyard pond. A side deck, patio and shed with hydro complete the private, fenced yard. With a double-car garage and a sump pump equipped with a marine backup battery, this #HomeToStay is ready to meet your needs inside and out! (id:61852)
Open House
This property has open houses!
12:00 pm
Ends at:2:00 pm
Property Details
| MLS® Number | S12126753 |
| Property Type | Single Family |
| Community Name | Sunnidale |
| AmenitiesNearBy | Park, Place Of Worship, Public Transit, Schools |
| Features | Flat Site, Dry, Sump Pump |
| ParkingSpaceTotal | 4 |
| Structure | Deck, Shed |
Building
| BathroomTotal | 2 |
| BedroomsAboveGround | 3 |
| BedroomsBelowGround | 1 |
| BedroomsTotal | 4 |
| Age | 31 To 50 Years |
| Amenities | Fireplace(s) |
| Appliances | Garage Door Opener Remote(s), Water Softener, Dishwasher, Dryer, Garage Door Opener, Stove, Washer, Refrigerator |
| ArchitecturalStyle | Raised Bungalow |
| BasementDevelopment | Finished |
| BasementType | Full (finished) |
| ConstructionStyleAttachment | Detached |
| CoolingType | Central Air Conditioning |
| ExteriorFinish | Brick, Vinyl Siding |
| FireProtection | Smoke Detectors |
| FireplacePresent | Yes |
| FireplaceTotal | 1 |
| FoundationType | Poured Concrete |
| HeatingFuel | Natural Gas |
| HeatingType | Forced Air |
| StoriesTotal | 1 |
| SizeInterior | 1100 - 1500 Sqft |
| Type | House |
| UtilityWater | Municipal Water |
Parking
| Attached Garage | |
| Garage | |
| Inside Entry |
Land
| Acreage | No |
| FenceType | Fenced Yard |
| LandAmenities | Park, Place Of Worship, Public Transit, Schools |
| Sewer | Sanitary Sewer |
| SizeDepth | 110 Ft |
| SizeFrontage | 55 Ft |
| SizeIrregular | 55 X 110 Ft |
| SizeTotalText | 55 X 110 Ft|under 1/2 Acre |
| ZoningDescription | R2 |
Rooms
| Level | Type | Length | Width | Dimensions |
|---|---|---|---|---|
| Basement | Recreational, Games Room | 6.91 m | 5.87 m | 6.91 m x 5.87 m |
| Basement | Bedroom 4 | 3.17 m | 4.9 m | 3.17 m x 4.9 m |
| Main Level | Kitchen | 3.07 m | 3.53 m | 3.07 m x 3.53 m |
| Main Level | Dining Room | 3.1 m | 2.79 m | 3.1 m x 2.79 m |
| Main Level | Living Room | 3.86 m | 3.89 m | 3.86 m x 3.89 m |
| Main Level | Primary Bedroom | 3.02 m | 4.11 m | 3.02 m x 4.11 m |
| Main Level | Bedroom 2 | 3.96 m | 3.05 m | 3.96 m x 3.05 m |
| Main Level | Bedroom 3 | 2.87 m | 3 m | 2.87 m x 3 m |
| Ground Level | Foyer | 1.96 m | 4.5 m | 1.96 m x 4.5 m |
| Ground Level | Sunroom | 3.45 m | 5.94 m | 3.45 m x 5.94 m |
Utilities
| Cable | Available |
| Sewer | Installed |
https://www.realtor.ca/real-estate/28265634/22-coles-street-barrie-sunnidale-sunnidale
Interested?
Contact us for more information
Peggy Hill
Broker
374 Huronia Road #101, 106415 & 106419
Barrie, Ontario L4N 8Y9
Nina Fortin
Salesperson
374 Huronia Road #101, 106415 & 106419
Barrie, Ontario L4N 8Y9


























