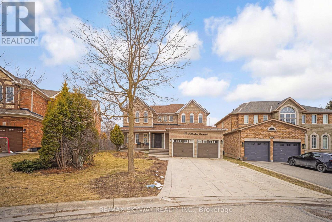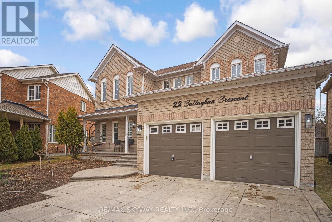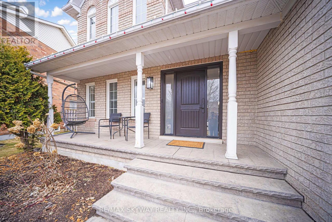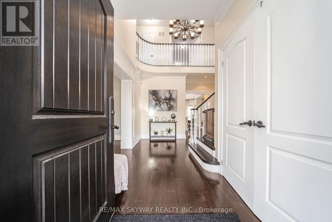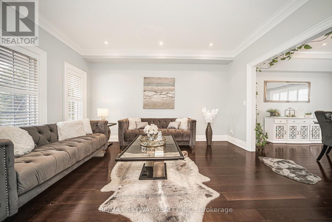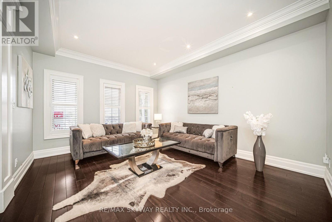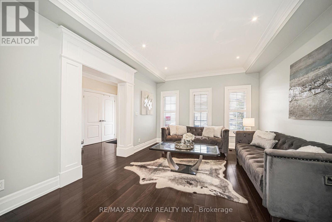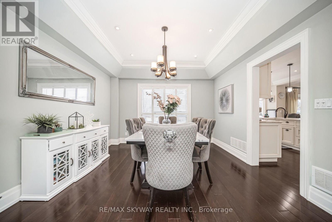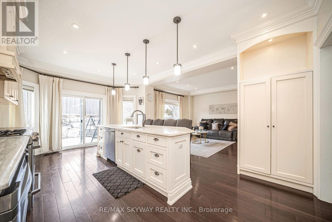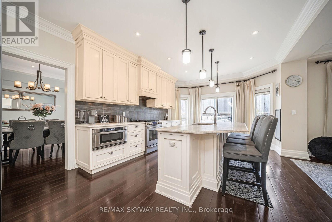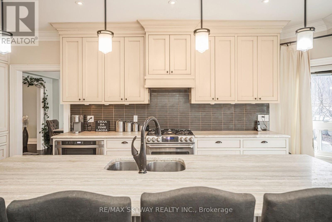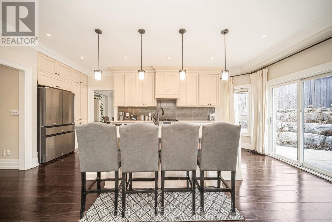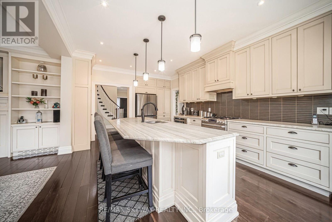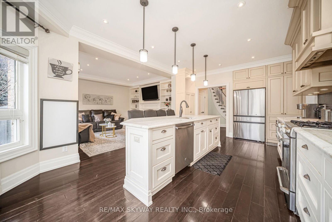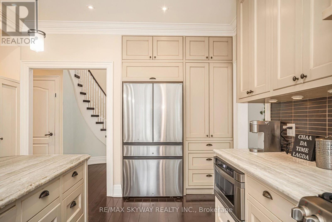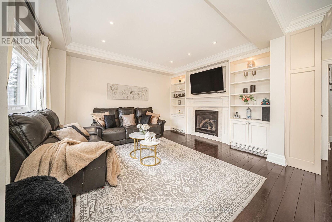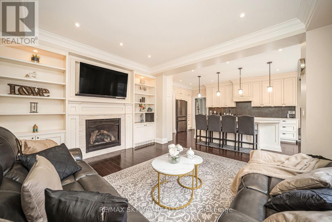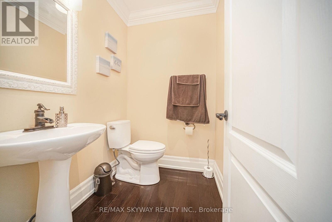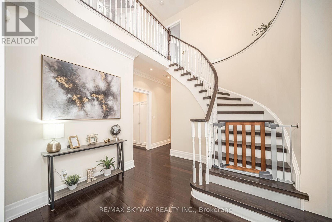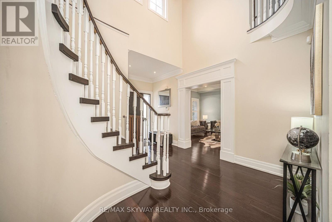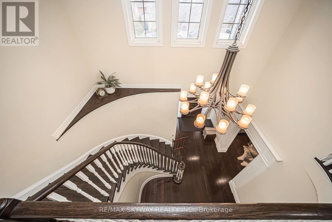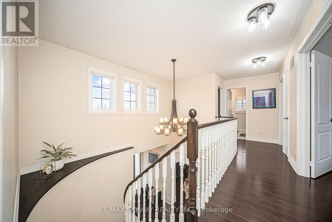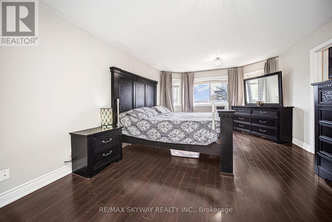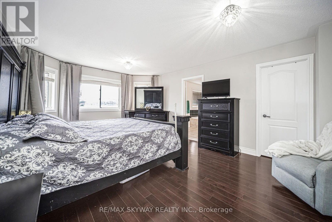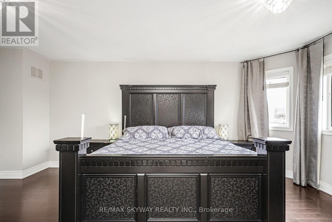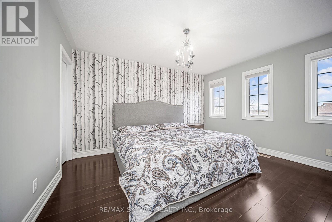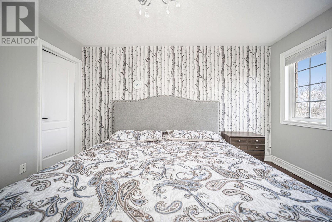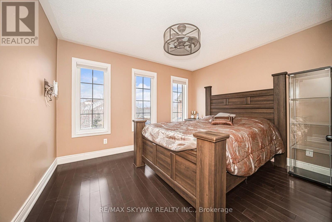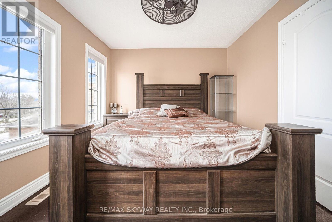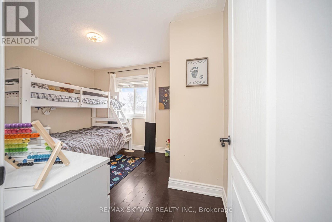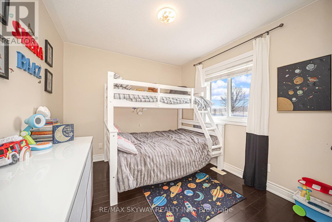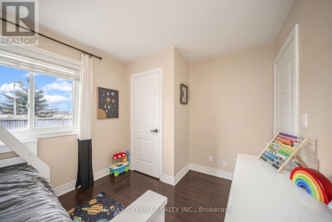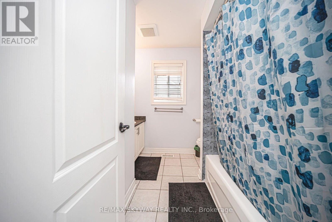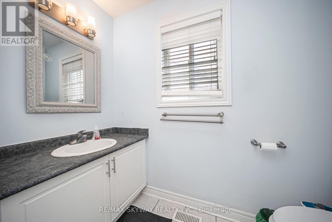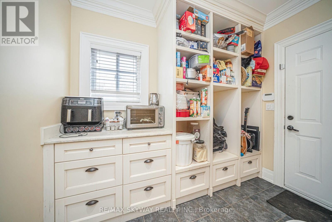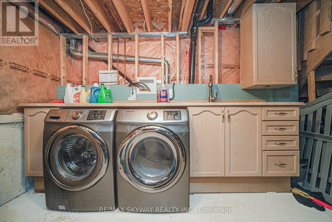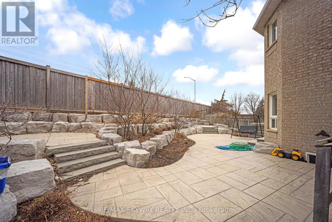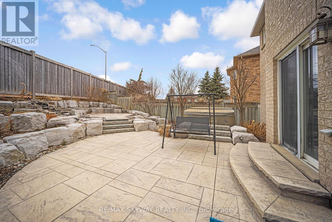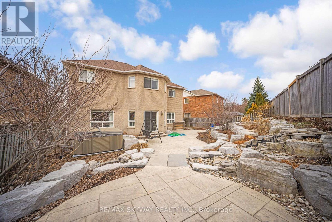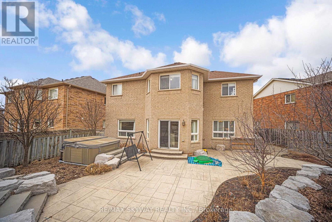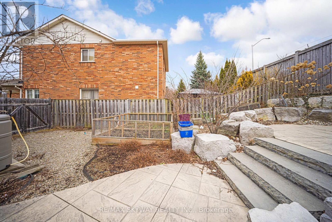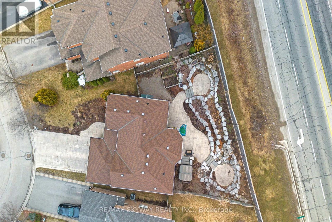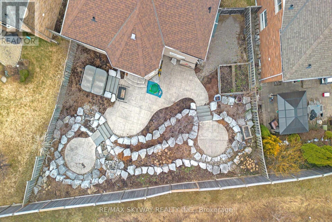22 Callaghan Crescent Halton Hills, Ontario L7G 6A5
$1,310,000
Welcome to a meticulously maintained home! This spectacular detached home features 4 bedrooms & 3 bathrooms. Situated on a quiet crescent with no homes behind- Pie shaped lot with beautiful upgraded landscaping with armor stone, patterned concrete, beautiful gardens and a hot tub in the backyard. Hardwood floors throughout the home with no carpet! Pot lights throughout. Upgraded kitchen with marble countertops, large island/ breakfast bar, backspalsh, pantry and walk-out to a backyard oasis. (id:61852)
Property Details
| MLS® Number | W12126924 |
| Property Type | Single Family |
| Community Name | Georgetown |
| AmenitiesNearBy | Golf Nearby, Hospital, Park, Schools, Public Transit |
| Features | Carpet Free |
| ParkingSpaceTotal | 6 |
Building
| BathroomTotal | 3 |
| BedroomsAboveGround | 4 |
| BedroomsTotal | 4 |
| Age | 16 To 30 Years |
| Appliances | Water Softener, Central Vacuum, Water Meter, Dishwasher, Dryer, Garage Door Opener Remote(s), Stove, Washer, Window Coverings, Refrigerator |
| BasementDevelopment | Unfinished |
| BasementType | N/a (unfinished) |
| ConstructionStyleAttachment | Detached |
| CoolingType | Central Air Conditioning |
| ExteriorFinish | Brick |
| FireplacePresent | Yes |
| FlooringType | Hardwood |
| FoundationType | Concrete |
| HalfBathTotal | 1 |
| HeatingFuel | Natural Gas |
| HeatingType | Forced Air |
| StoriesTotal | 2 |
| SizeInterior | 2000 - 2500 Sqft |
| Type | House |
| UtilityWater | Municipal Water |
Parking
| Attached Garage | |
| Garage |
Land
| Acreage | No |
| LandAmenities | Golf Nearby, Hospital, Park, Schools, Public Transit |
| Sewer | Sanitary Sewer |
| SizeDepth | 117 Ft ,7 In |
| SizeFrontage | 39 Ft ,1 In |
| SizeIrregular | 39.1 X 117.6 Ft |
| SizeTotalText | 39.1 X 117.6 Ft|under 1/2 Acre |
Rooms
| Level | Type | Length | Width | Dimensions |
|---|---|---|---|---|
| Second Level | Primary Bedroom | 5.7 m | 4 m | 5.7 m x 4 m |
| Second Level | Bedroom 2 | 4 m | 3.3 m | 4 m x 3.3 m |
| Second Level | Bedroom 3 | 3.6 m | 2.8 m | 3.6 m x 2.8 m |
| Second Level | Bedroom 4 | 3.8 m | 3.6 m | 3.8 m x 3.6 m |
| Ground Level | Living Room | 4.4 m | 3.6 m | 4.4 m x 3.6 m |
| Ground Level | Dining Room | 3.9 m | 3.6 m | 3.9 m x 3.6 m |
| Ground Level | Kitchen | 5.8 m | 3.5 m | 5.8 m x 3.5 m |
| Ground Level | Family Room | 4.3 m | 3.9 m | 4.3 m x 3.9 m |
Utilities
| Cable | Installed |
| Electricity | Installed |
| Sewer | Installed |
https://www.realtor.ca/real-estate/28266061/22-callaghan-crescent-halton-hills-georgetown-georgetown
Interested?
Contact us for more information
Ravi Sidhu
Salesperson
2565 Steeles Ave.,e., Ste. 9
Brampton, Ontario L6T 4L6

