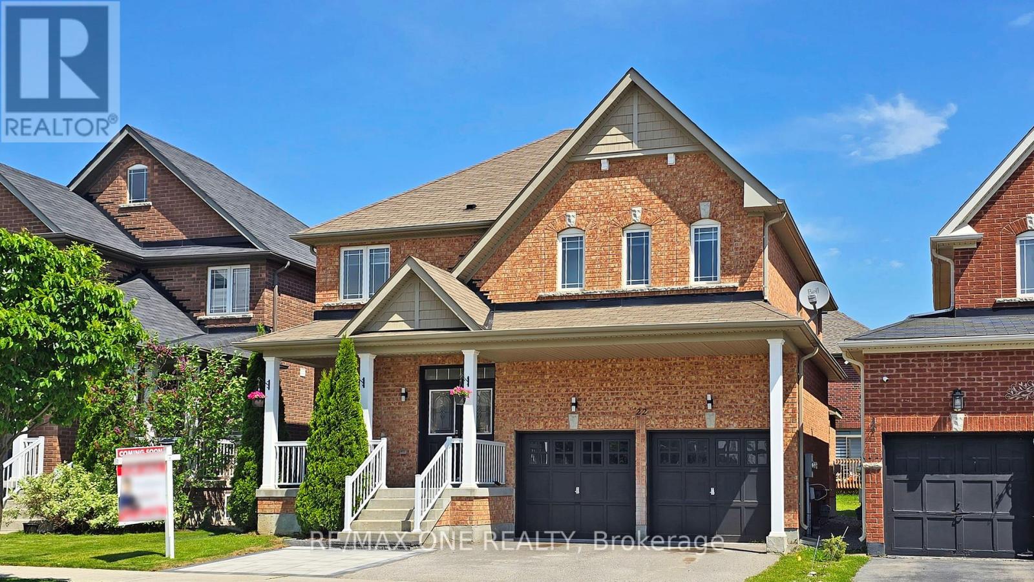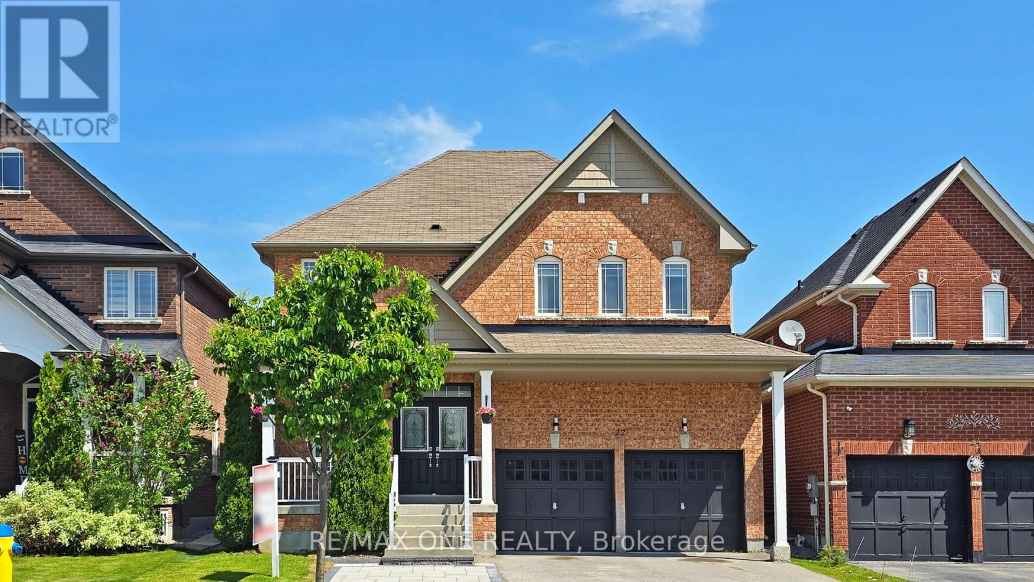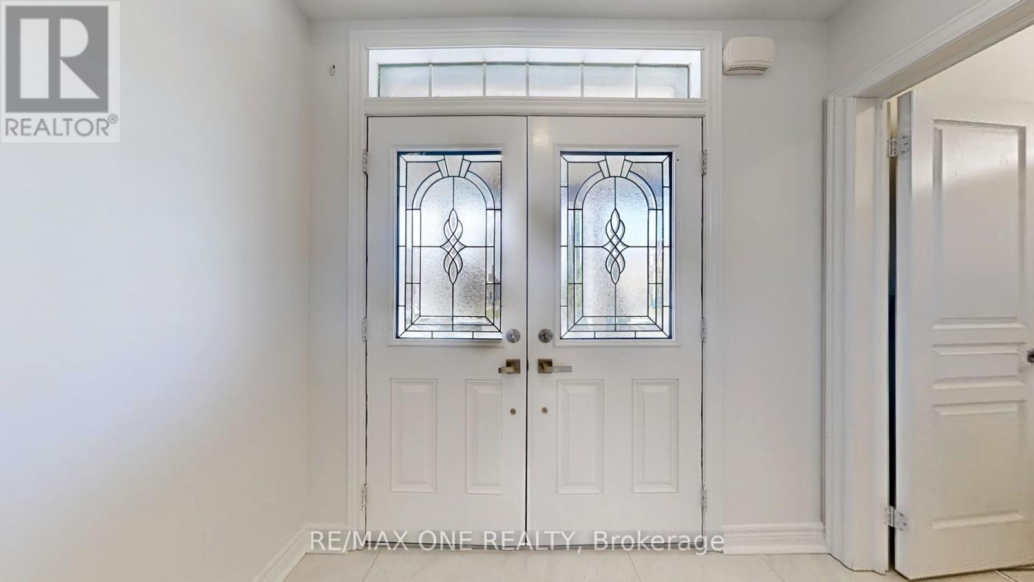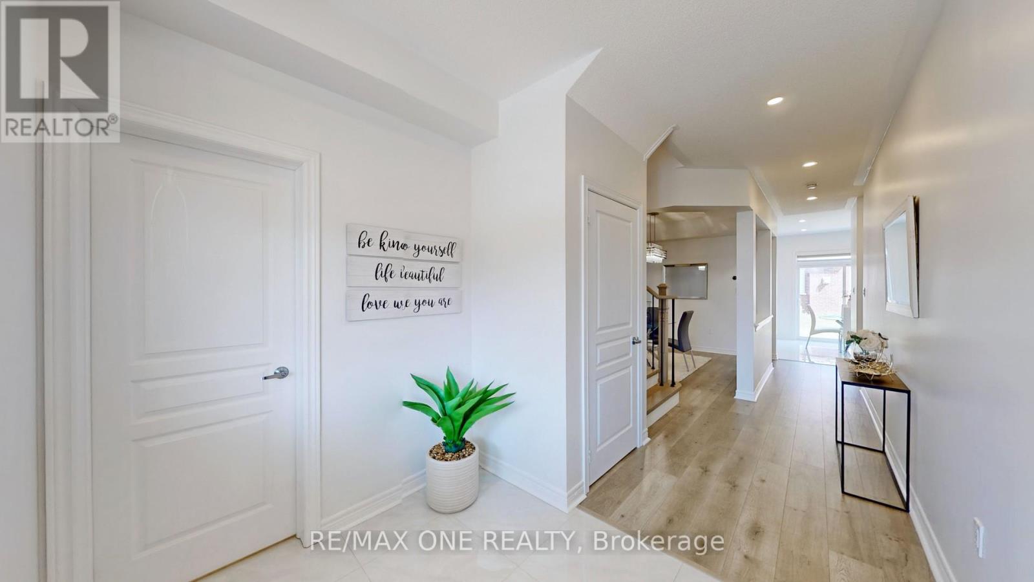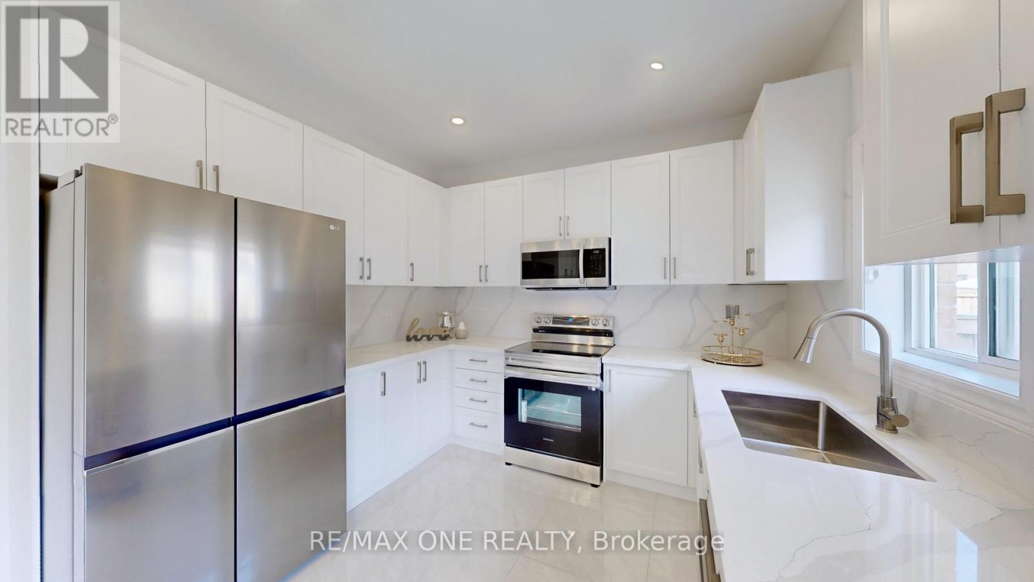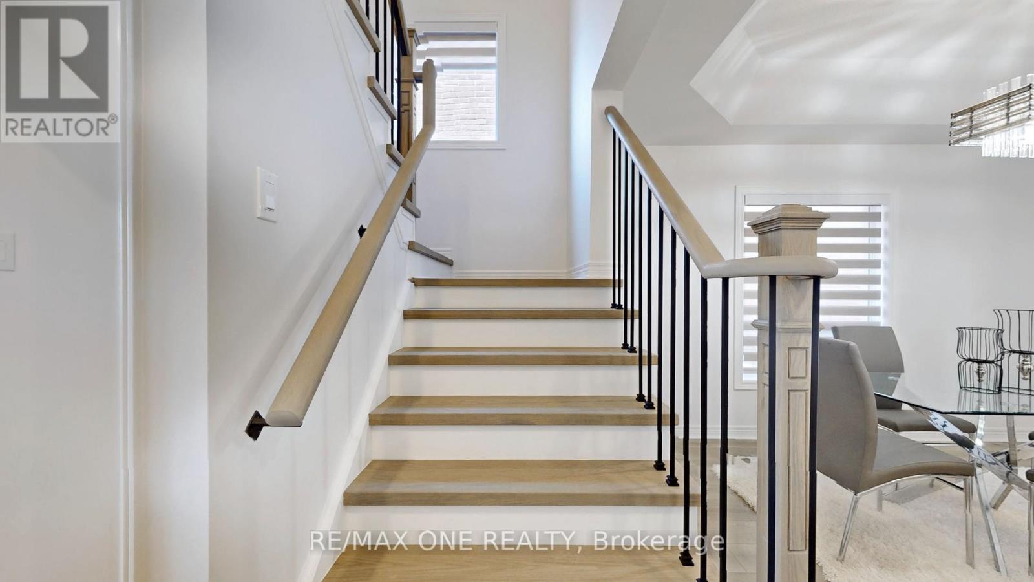22 Bostock Drive Georgina, Ontario L4P 0C2
$1,059,000
Beautifully Upgraded, All Brick Home With Over $150K In Professional Renovations, Offering The Best In Modern Design & Comfort. Brand New Kitchen, Brand New Washrooms, All New Appliances, Newly Finished Basement, & More. Bright & Spacious Interior Featuring Over 2,800 Sq/Ft of Functional Living Space, Large Ceramic Tiles With Custom Vents, 9' Foot Ceilings, & New: Flooring, Lighting, & Zebra Window Covers Throughout. The Stunning, All-New Gourmet Kitchen Features New Premium Cabinetry, New Stainless Steel Appliances, New Waterfall Quartz Countertops with Matching Backsplash & an Open Breakfast Area That Overlooks The Backyard Patio. Both The Living Room & Basement are Perfect For Entertaining, with an Elegant Stone Feature Wall with Large Slab Ceramic Tiles & an Electric Fireplace. All New Modern Oak Stairs with Matching Posts, Iron Spindles & Hardware. 4 Spacious Bedrooms, Including Double Doors That Lead into an Oversized Master Bedroom with a 4-Piece Ensuite & Walk-In Closet. Conveniently Located 2nd Floor Laundry Room with Brand New Samsung Washer & Dryer. The Newly Finished Basement Features a Large Guest Bedroom, an Additional Family Area, & a Full Washroom with Glass Shower. Outside, The Wide Front Porch Overlooks The Welcoming, Professionally Landscaped Interlocking Stones, New Exterior Lighting & Ample Parking For Up To 6 Vehicles. Sought-After, Safe, & Quiet Family Neighbourhood Located Across CGS Park with a Playground & Kids Splash Pad. Minutes to HWY 404, Lake Simcoe, Schools, All New Community Centre, Shopping & More. See Feature Sheet For Full List of Upgrades. (id:61852)
Property Details
| MLS® Number | N12016307 |
| Property Type | Single Family |
| Community Name | Keswick South |
| AmenitiesNearBy | Beach, Park, Public Transit, Schools |
| CommunityFeatures | Community Centre |
| Features | Carpet Free, Guest Suite |
| ParkingSpaceTotal | 6 |
Building
| BathroomTotal | 4 |
| BedroomsAboveGround | 4 |
| BedroomsBelowGround | 1 |
| BedroomsTotal | 5 |
| Age | 6 To 15 Years |
| Amenities | Fireplace(s) |
| Appliances | Dishwasher, Dryer, Microwave, Stove, Washer, Window Coverings, Refrigerator |
| BasementDevelopment | Finished |
| BasementType | N/a (finished) |
| ConstructionStyleAttachment | Detached |
| CoolingType | Central Air Conditioning, Ventilation System, Air Exchanger |
| ExteriorFinish | Brick |
| FireplacePresent | Yes |
| FireplaceTotal | 2 |
| FlooringType | Ceramic |
| FoundationType | Concrete |
| HalfBathTotal | 1 |
| HeatingFuel | Natural Gas |
| HeatingType | Forced Air |
| StoriesTotal | 2 |
| SizeInterior | 2000 - 2500 Sqft |
| Type | House |
| UtilityWater | Municipal Water |
Parking
| Garage |
Land
| Acreage | No |
| LandAmenities | Beach, Park, Public Transit, Schools |
| Sewer | Sanitary Sewer |
| SizeDepth | 88 Ft ,7 In |
| SizeFrontage | 40 Ft |
| SizeIrregular | 40 X 88.6 Ft |
| SizeTotalText | 40 X 88.6 Ft |
Rooms
| Level | Type | Length | Width | Dimensions |
|---|---|---|---|---|
| Second Level | Primary Bedroom | 5.16 m | 4.01 m | 5.16 m x 4.01 m |
| Second Level | Bedroom 2 | 3.61 m | 3 m | 3.61 m x 3 m |
| Second Level | Bedroom 3 | 3.51 m | 3.15 m | 3.51 m x 3.15 m |
| Second Level | Bedroom 4 | 3.53 m | 3.18 m | 3.53 m x 3.18 m |
| Second Level | Laundry Room | 2.08 m | 1.78 m | 2.08 m x 1.78 m |
| Basement | Recreational, Games Room | 4.55 m | 5.39 m | 4.55 m x 5.39 m |
| Basement | Bedroom 5 | 4.42 m | 3.25 m | 4.42 m x 3.25 m |
| Main Level | Living Room | 3.25 m | 4.8 m | 3.25 m x 4.8 m |
| Main Level | Dining Room | 2.9 m | 3.81 m | 2.9 m x 3.81 m |
| Main Level | Kitchen | 3.35 m | 3.1 m | 3.35 m x 3.1 m |
| Main Level | Eating Area | 3.35 m | 2.64 m | 3.35 m x 2.64 m |
| Main Level | Foyer | 2.44 m | 2.16 m | 2.44 m x 2.16 m |
Utilities
| Cable | Installed |
| Sewer | Installed |
https://www.realtor.ca/real-estate/28017744/22-bostock-drive-georgina-keswick-south-keswick-south
Interested?
Contact us for more information
Roustam Raounak
Salesperson
4610 Dufferin St Unit 209
Toronto, Ontario M3H 5S4
