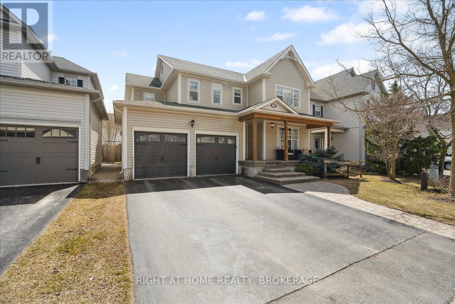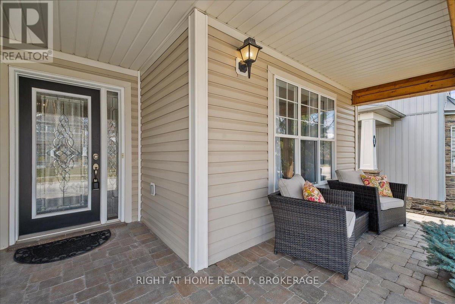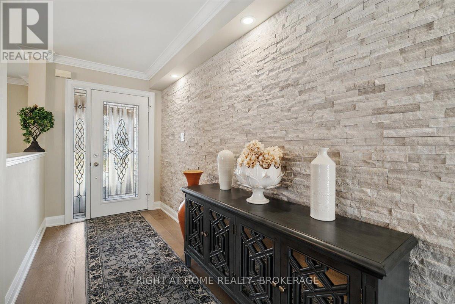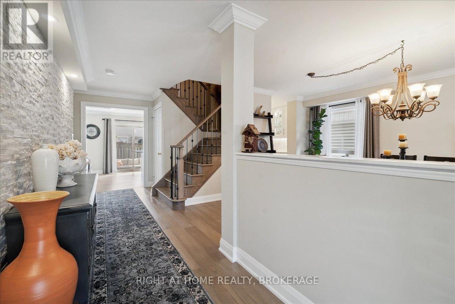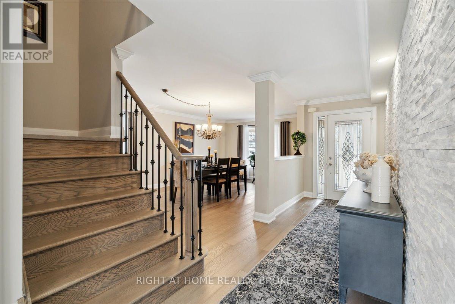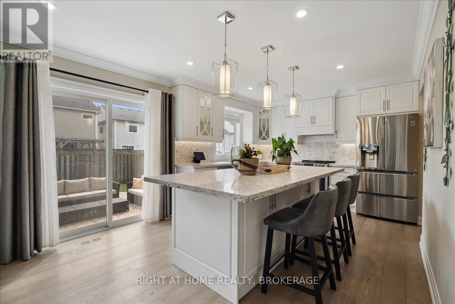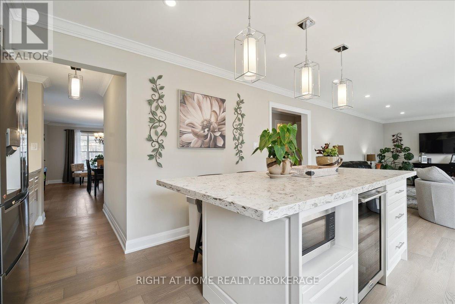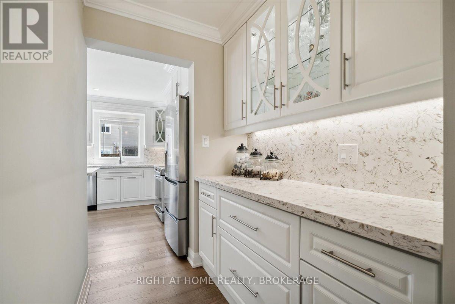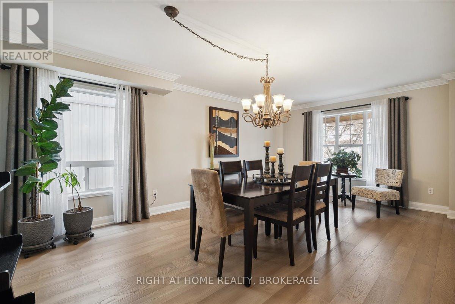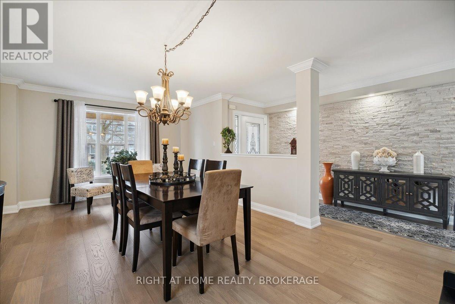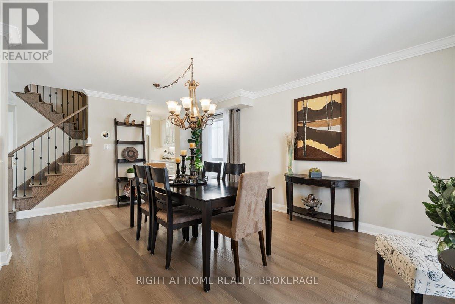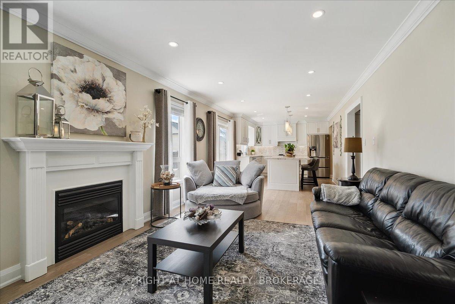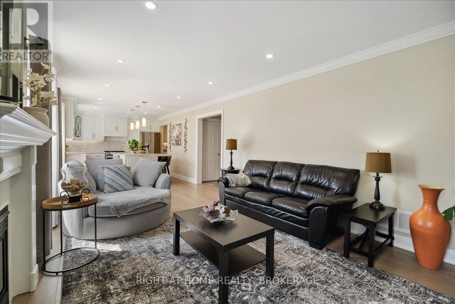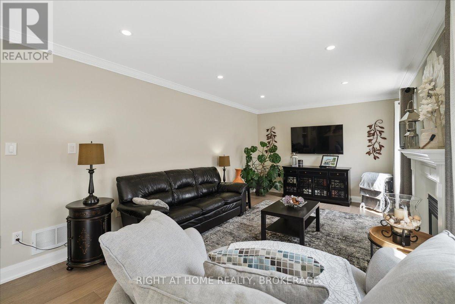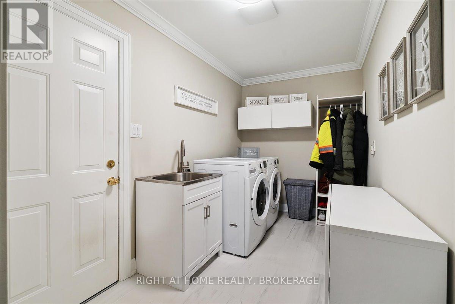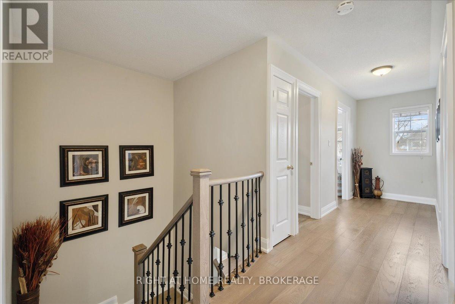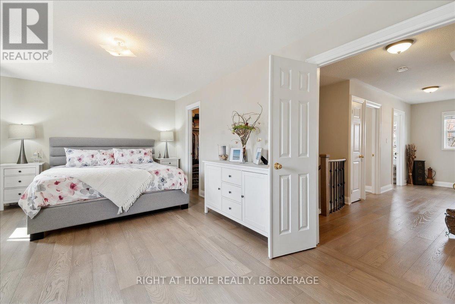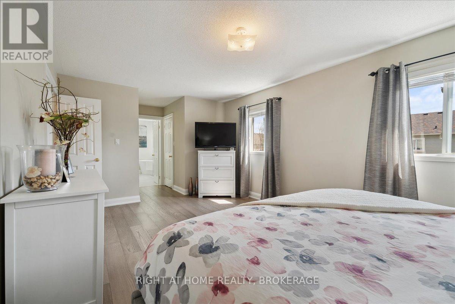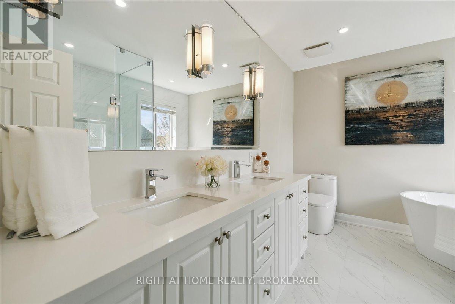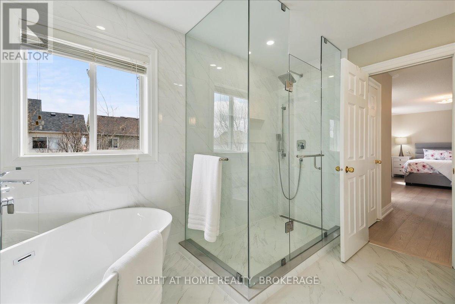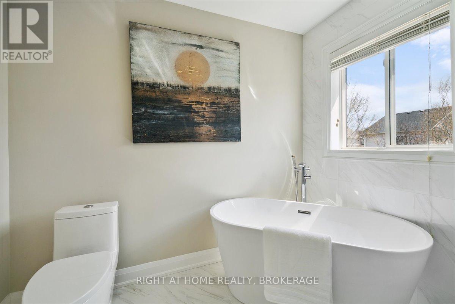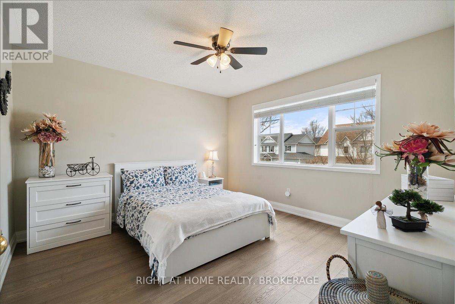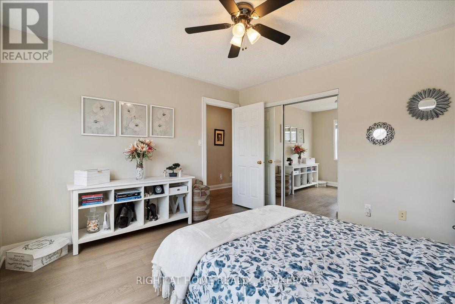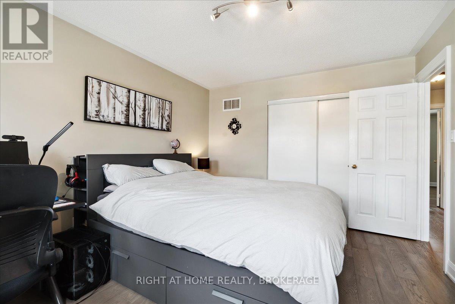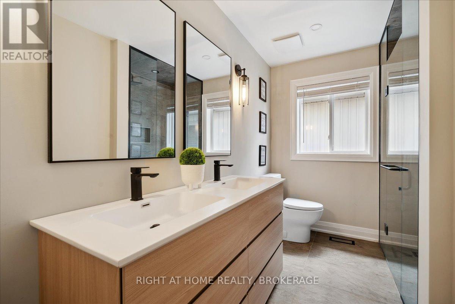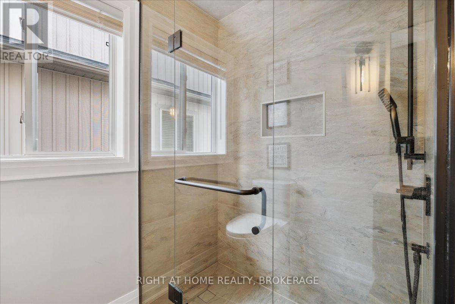22 Bonnette Street Halton Hills, Ontario L7J 2Z8
$1,125,000
FULL OF UPGRADES! This 4 Bedroom Acton Gem Is Loaded With Style! Beautifully Updated Kitchen, Bathrooms and Much More! This Entertainers Delight Features a Butler Station, Large Dining/Living Area, and Main Floor Family Room with Gas Fireplace. Gather Around the Generous Kitchen Island for Hors D'oeuvres and Dinner! A Powder Room and Conveniently Located Laundry Room with Inside Entry From the Garage Complete this Level. Upgraded Moulding and Tiles throughout Enjoy the Spacious Backyard with Interlock Stone Patio! .With 4 Large Bedrooms on the Upper Level and a Full Basement , there is Plenty of Room in this Home to Raise a Family. This Family Friendly Neighbourhood Features a Recreation Centre and Park, with a School close by. This Could Be the One! Come and Check It Out! (id:61852)
Property Details
| MLS® Number | W12087801 |
| Property Type | Single Family |
| Community Name | 1045 - AC Acton |
| AmenitiesNearBy | Schools, Park |
| CommunityFeatures | Community Centre |
| EquipmentType | Water Heater - Tankless, Water Heater |
| ParkingSpaceTotal | 4 |
| RentalEquipmentType | Water Heater - Tankless, Water Heater |
| Structure | Shed |
Building
| BathroomTotal | 3 |
| BedroomsAboveGround | 4 |
| BedroomsTotal | 4 |
| Age | 16 To 30 Years |
| Amenities | Fireplace(s) |
| Appliances | Water Softener, Dishwasher, Dryer, Stove, Washer, Window Coverings, Wine Fridge, Refrigerator |
| BasementDevelopment | Unfinished |
| BasementType | Full (unfinished) |
| ConstructionStyleAttachment | Detached |
| CoolingType | Central Air Conditioning |
| ExteriorFinish | Vinyl Siding |
| FireplacePresent | Yes |
| FoundationType | Poured Concrete |
| HalfBathTotal | 1 |
| HeatingFuel | Natural Gas |
| HeatingType | Forced Air |
| StoriesTotal | 2 |
| SizeInterior | 2000 - 2500 Sqft |
| Type | House |
| UtilityWater | Municipal Water |
Parking
| Attached Garage | |
| Garage |
Land
| Acreage | No |
| LandAmenities | Schools, Park |
| Sewer | Sanitary Sewer |
| SizeDepth | 91 Ft ,10 In |
| SizeFrontage | 45 Ft |
| SizeIrregular | 45 X 91.9 Ft |
| SizeTotalText | 45 X 91.9 Ft|under 1/2 Acre |
Rooms
| Level | Type | Length | Width | Dimensions |
|---|---|---|---|---|
| Second Level | Primary Bedroom | 5.64 m | 3.51 m | 5.64 m x 3.51 m |
| Second Level | Bedroom 2 | 3.48 m | 2.87 m | 3.48 m x 2.87 m |
| Second Level | Bedroom 3 | 4.01 m | 3.35 m | 4.01 m x 3.35 m |
| Second Level | Bedroom 4 | 3.63 m | 3.56 m | 3.63 m x 3.56 m |
| Main Level | Kitchen | 4.22 m | 3.43 m | 4.22 m x 3.43 m |
| Main Level | Living Room | 5.82 m | 3.07 m | 5.82 m x 3.07 m |
| Main Level | Family Room | 6.71 m | 3.43 m | 6.71 m x 3.43 m |
https://www.realtor.ca/real-estate/28179466/22-bonnette-street-halton-hills-ac-acton-1045-ac-acton
Interested?
Contact us for more information
James Howard Smith
Salesperson
5111 New Street, Suite 106
Burlington, Ontario L7L 1V2
