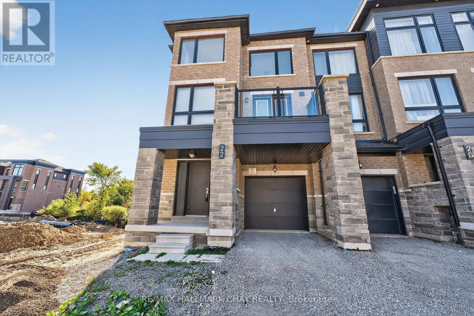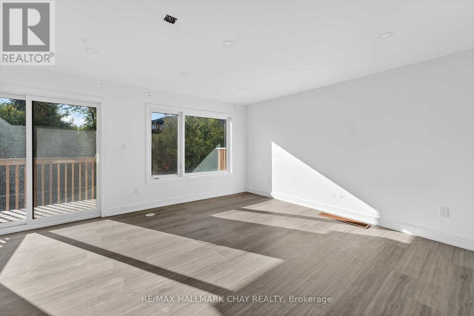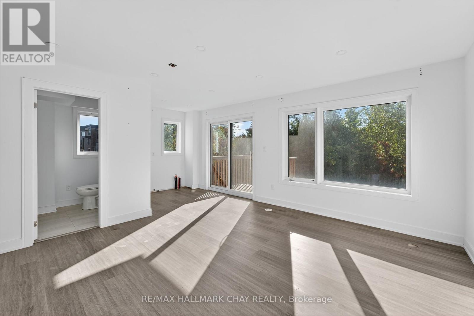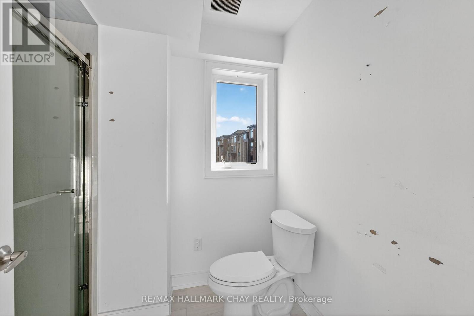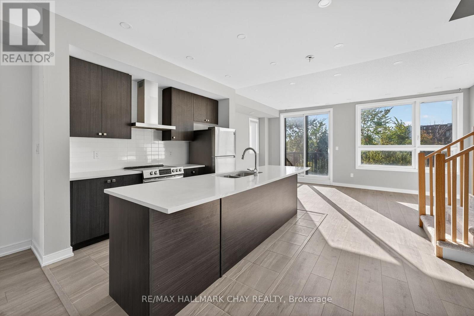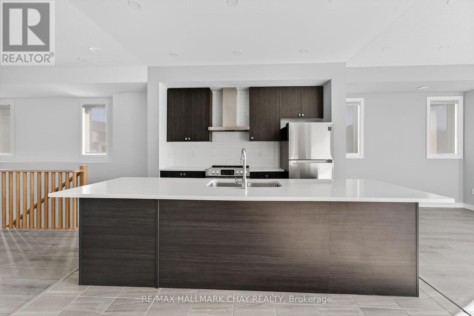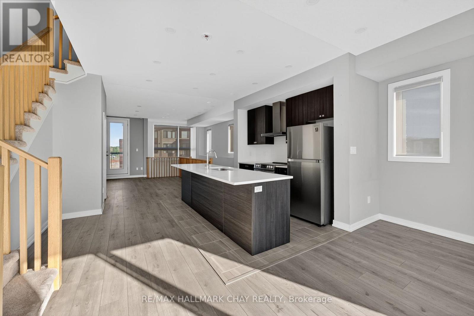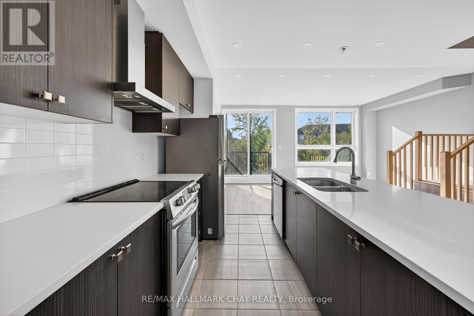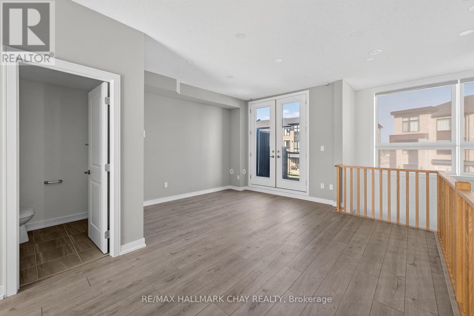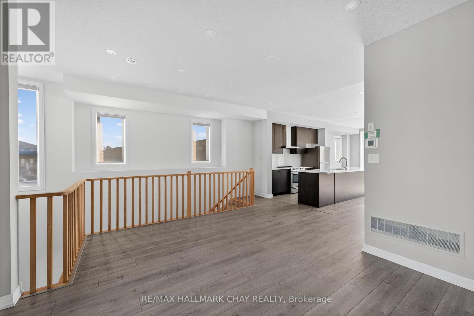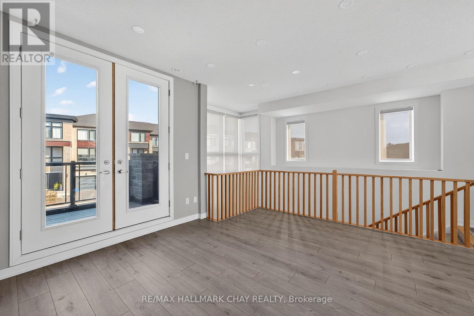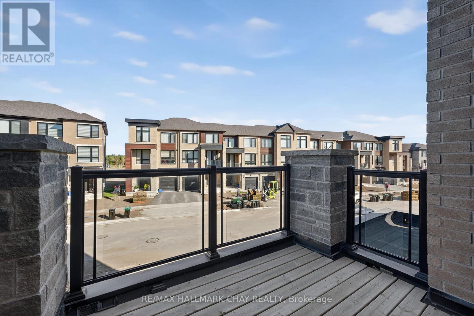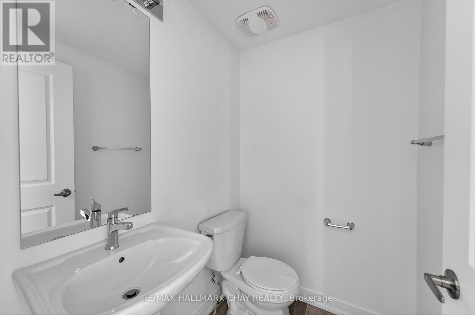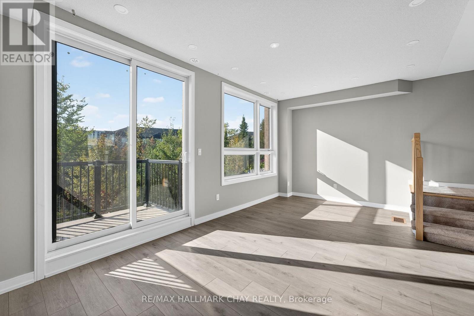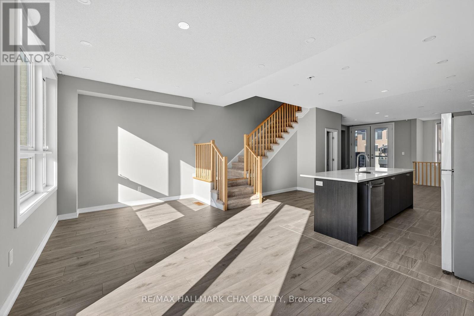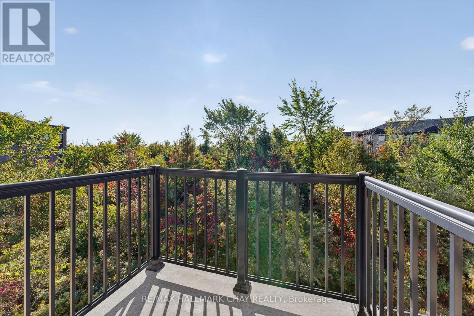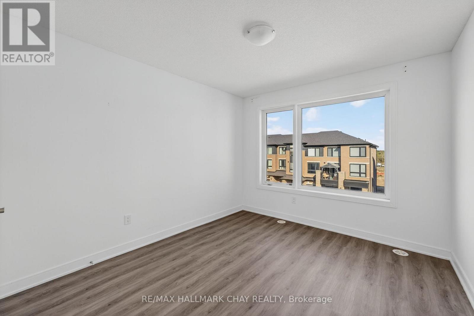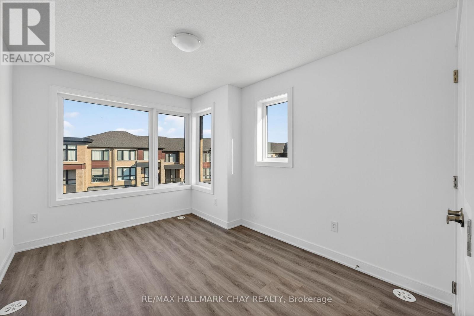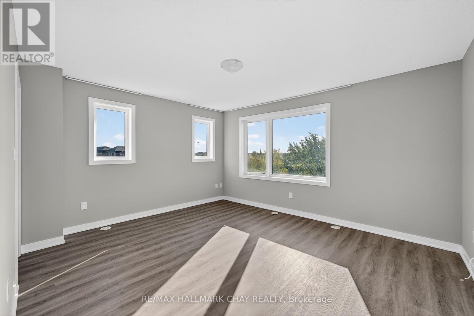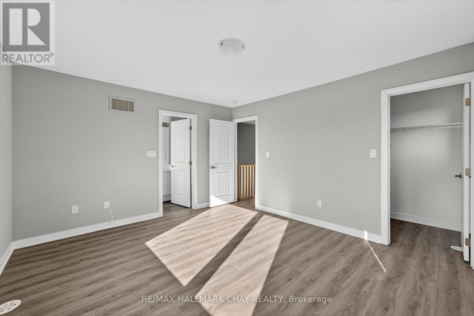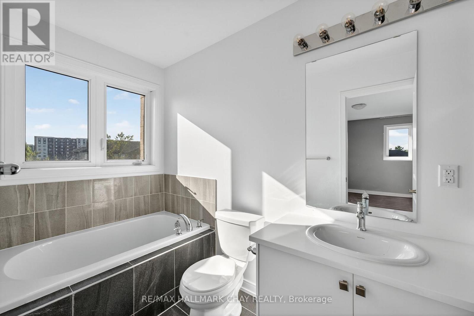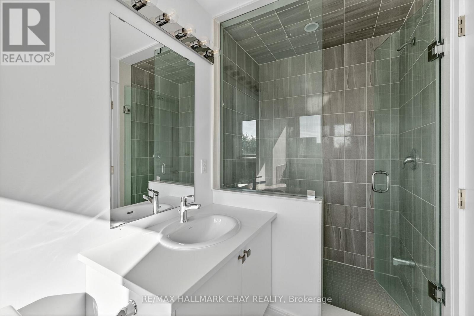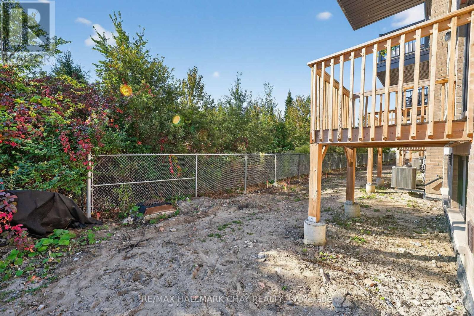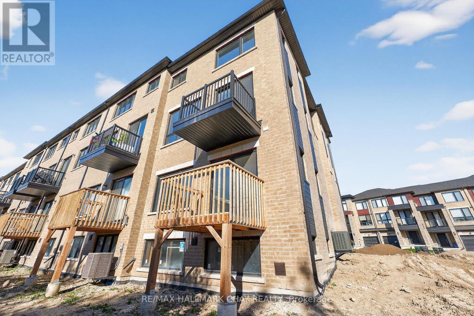22 Blue Forest Crescent Barrie, Ontario L4N 0M2
$799,900
End Unit, 3-Storey Freehold Townhome On Premium Ravine Lot Nestled In Highly Sought After South-East Barrie! Over 2,476 SqFt Of Above Grade Living Space, Main Level Features Spacious Rec Room With Walk-Out To Deck, 2 Piece Bathroom, & Laundry Room! Upper Level Boasts Open Concept Layout With Chef's Kitchen Featuring Stainless Steel Appliances & Huge Centre Island, Situated Conveniently Between Dining & Living Areas, Perfect For Hosting Family & Friends On Any Special Occasion With Walk-Outs To 2 Separate Balconies From Both Rooms! Enjoy Relaxing Out On The Balcony After A Long Day. Third Level Has 3 Spacious Bedrooms, Primary Bedroom With Walk-In Closet, 4 Piece Ensuite With Soaker Tub, & Large Window! Plus 2 Additional Bedrooms Each With Closet Space & Large Windows. Unfinished Basement Boasts An Additional 680 SqFt Of Living Space & Is Waiting For Your Personal Touches, Perfect For An Additional Rec Room Or Hangout Space! Nestled In An Ideal Location Just Minutes To South GO! Station, Newly Opened Metro, Zehrs, & Minutes To Park Place Plaza, Barrie's Waterfront & Downtown Core, Yonge Street, & Highway 400! (id:61852)
Property Details
| MLS® Number | S12441236 |
| Property Type | Single Family |
| Community Name | Innis-Shore |
| AmenitiesNearBy | Golf Nearby, Park, Public Transit, Schools |
| CommunityFeatures | School Bus |
| Features | Irregular Lot Size, Carpet Free |
| ParkingSpaceTotal | 3 |
Building
| BathroomTotal | 4 |
| BedroomsAboveGround | 3 |
| BedroomsTotal | 3 |
| Age | New Building |
| Appliances | Water Heater |
| BasementDevelopment | Unfinished |
| BasementType | Full (unfinished) |
| ConstructionStyleAttachment | Attached |
| CoolingType | Central Air Conditioning |
| ExteriorFinish | Brick |
| FoundationType | Unknown |
| HalfBathTotal | 1 |
| HeatingFuel | Natural Gas |
| HeatingType | Forced Air |
| StoriesTotal | 3 |
| SizeInterior | 2000 - 2500 Sqft |
| Type | Row / Townhouse |
| UtilityWater | Municipal Water |
Parking
| Attached Garage | |
| Garage |
Land
| Acreage | No |
| LandAmenities | Golf Nearby, Park, Public Transit, Schools |
| Sewer | Sanitary Sewer |
| SizeDepth | 82 Ft ,1 In |
| SizeFrontage | 31 Ft ,6 In |
| SizeIrregular | 31.5 X 82.1 Ft ; See Geowarehouse For Full Dimensions |
| SizeTotalText | 31.5 X 82.1 Ft ; See Geowarehouse For Full Dimensions|under 1/2 Acre |
Rooms
| Level | Type | Length | Width | Dimensions |
|---|---|---|---|---|
| Second Level | Living Room | 5.72 m | 5.01 m | 5.72 m x 5.01 m |
| Second Level | Kitchen | 4.64 m | 3.29 m | 4.64 m x 3.29 m |
| Second Level | Dining Room | 6.04 m | 3.25 m | 6.04 m x 3.25 m |
| Third Level | Primary Bedroom | 4.42 m | 3.79 m | 4.42 m x 3.79 m |
| Third Level | Bedroom 2 | 2.82 m | 4.45 m | 2.82 m x 4.45 m |
| Third Level | Bedroom 3 | 3.1 m | 3.38 m | 3.1 m x 3.38 m |
| Main Level | Recreational, Games Room | 6.04 m | 4.72 m | 6.04 m x 4.72 m |
Utilities
| Cable | Available |
| Electricity | Installed |
| Sewer | Installed |
https://www.realtor.ca/real-estate/28943804/22-blue-forest-crescent-barrie-innis-shore-innis-shore
Interested?
Contact us for more information
Curtis Goddard
Broker
450 Holland St West #4
Bradford, Ontario L3Z 0G1
Michelle Renauld
Salesperson
450 Holland St West #4
Bradford, Ontario L3Z 0G1
